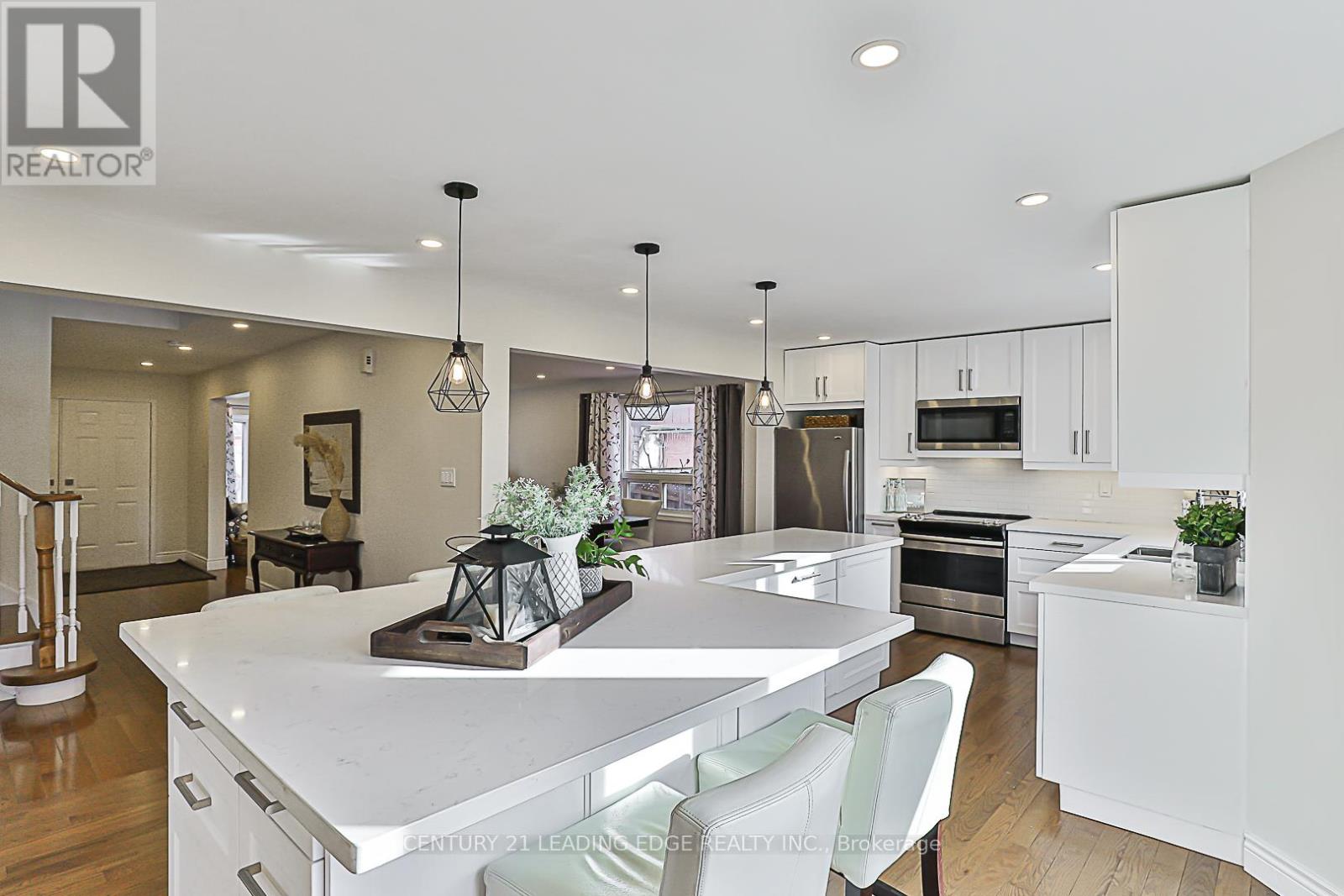5 卧室
4 浴室
2000 - 2500 sqft
壁炉
中央空调
风热取暖
$1,219,900
Welcome to this beautifully 4-bedroom, 4-bathroom home that combines comfort, luxury, and modern living. Located in a desirable Northglen neighborhood, this home offers ample space and impressive features designed for both relaxation and entertaining. As you enter the double front door, you'll immediately appreciate the open-concept floor plan, flooded with natural light from large windows. The spacious living room boasts high ceilings, creating an airy, welcoming atmosphere. The adjacent dining area provides the perfect setting for family meals or dinner parties. The renovated kitchen featuring newer stainless steel appliances, a large 11 ft 6" island, quarts countertops and a walkout to a 40 ft by 12 ft deck. The adjacent family room with cozy wood burning fireplace provides the perfect setting for family movies. The UPPER floor includes a generous primary suite, complete with 2 closets, a walk-in closet plus a 6 ft double rack full height and a renovated spa-like en-suite. Three additional bedrooms and another bathroom with a walk-in shower offering plenty of space and privacy for family members or guests. The LOWER level is partially finished with a walkout in-law one bedroom suite. The new Rose Valley Park is just blocks from this home featuring 4 pickleball courts, multiple play structures, BMX park, garden walk and pathways. PLUS new recreation centre set to open in 2026 NE of Thornton and Conlin Rd will have library, pool, triple gym, indoor field, fitness centre and seniors centre. This exceptional home offers everything you need and more luxury, space, location and convenience. Don't miss the opportunity to make it yours! (id:43681)
房源概要
|
MLS® Number
|
E12158314 |
|
房源类型
|
民宅 |
|
社区名字
|
Northglen |
|
附近的便利设施
|
公园, 公共交通 |
|
社区特征
|
社区活动中心, School Bus |
|
特征
|
Conservation/green Belt, 无地毯, 亲戚套间 |
|
总车位
|
8 |
|
结构
|
Deck |
详 情
|
浴室
|
4 |
|
地上卧房
|
4 |
|
地下卧室
|
1 |
|
总卧房
|
5 |
|
Age
|
31 To 50 Years |
|
公寓设施
|
Fireplace(s) |
|
家电类
|
洗碗机, 烘干机, Water Heater, 微波炉, Two 炉子s, Two 洗衣机s, 冰箱 |
|
地下室进展
|
部分完成 |
|
地下室功能
|
Walk Out |
|
地下室类型
|
N/a (partially Finished) |
|
Construction Status
|
Insulation Upgraded |
|
施工种类
|
独立屋 |
|
空调
|
中央空调 |
|
外墙
|
砖 |
|
Fire Protection
|
Smoke Detectors |
|
壁炉
|
有 |
|
Flooring Type
|
Hardwood, Ceramic, Laminate |
|
客人卫生间(不包含洗浴)
|
1 |
|
供暖方式
|
天然气 |
|
供暖类型
|
压力热风 |
|
储存空间
|
2 |
|
内部尺寸
|
2000 - 2500 Sqft |
|
类型
|
独立屋 |
|
设备间
|
市政供水 |
车 位
土地
|
英亩数
|
无 |
|
围栏类型
|
Fenced Yard |
|
土地便利设施
|
公园, 公共交通 |
|
污水道
|
Sanitary Sewer |
|
土地深度
|
103 Ft ,4 In |
|
土地宽度
|
48 Ft ,3 In |
|
不规则大小
|
48.3 X 103.4 Ft |
|
规划描述
|
R1-c |
房 间
| 楼 层 |
类 型 |
长 度 |
宽 度 |
面 积 |
|
Lower Level |
厨房 |
3.4 m |
3.3 m |
3.4 m x 3.3 m |
|
Lower Level |
卧室 |
3.63 m |
2.62 m |
3.63 m x 2.62 m |
|
Lower Level |
大型活动室 |
4.98 m |
4.62 m |
4.98 m x 4.62 m |
|
一楼 |
客厅 |
5.1 m |
3.48 m |
5.1 m x 3.48 m |
|
一楼 |
餐厅 |
3.528 m |
3.48 m |
3.528 m x 3.48 m |
|
一楼 |
厨房 |
6.96 m |
3.86 m |
6.96 m x 3.86 m |
|
一楼 |
家庭房 |
5.61 m |
3.25 m |
5.61 m x 3.25 m |
|
一楼 |
洗衣房 |
|
|
Measurements not available |
|
Upper Level |
主卧 |
6.17 m |
3.23 m |
6.17 m x 3.23 m |
|
Upper Level |
第二卧房 |
3.28 m |
2.97 m |
3.28 m x 2.97 m |
|
Upper Level |
第三卧房 |
3.33 m |
3.3 m |
3.33 m x 3.3 m |
|
Upper Level |
Bedroom 4 |
3.96 m |
3.84 m |
3.96 m x 3.84 m |
设备间
https://www.realtor.ca/real-estate/28334498/724-barnes-crescent-oshawa-northglen-northglen




































