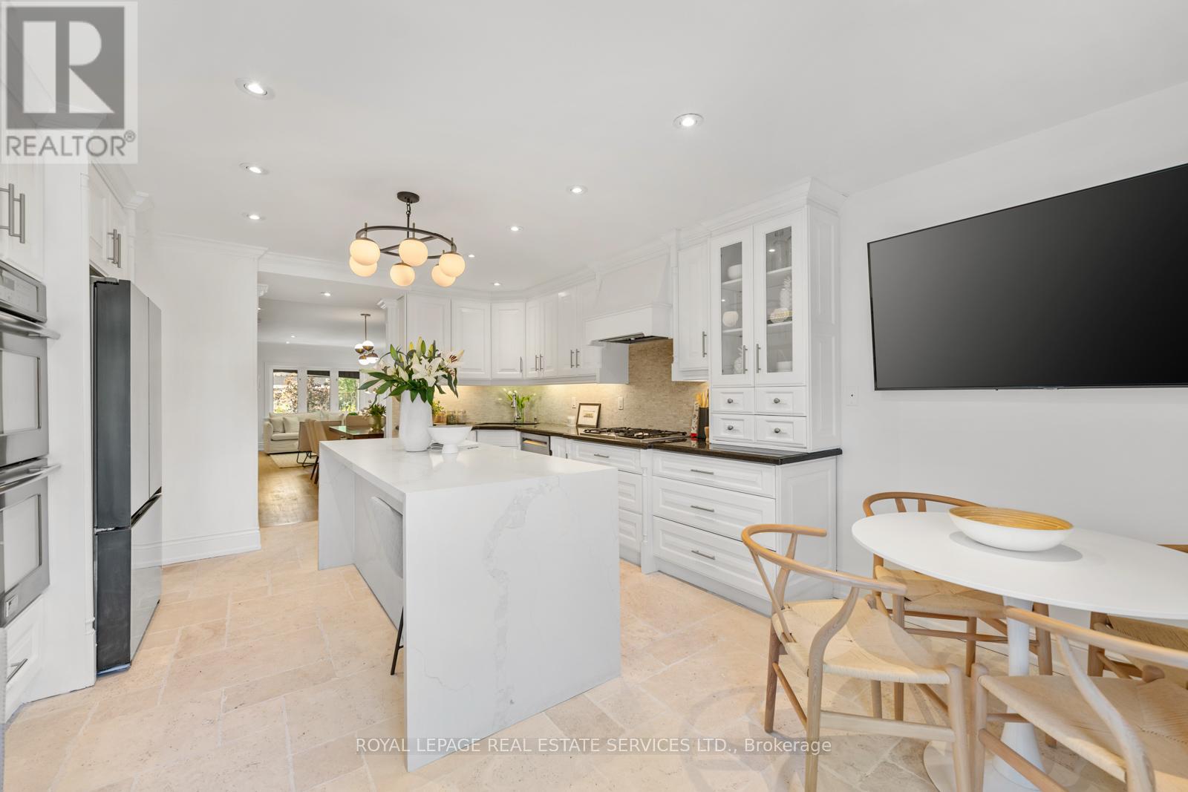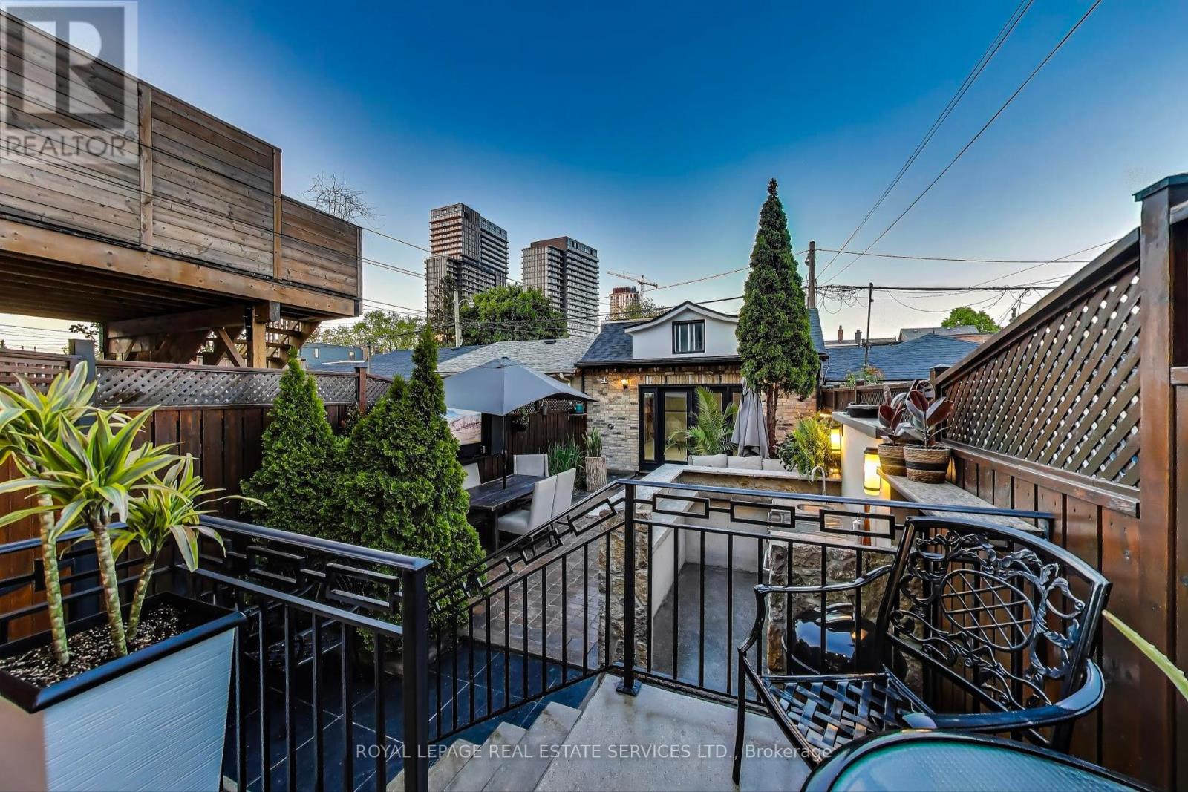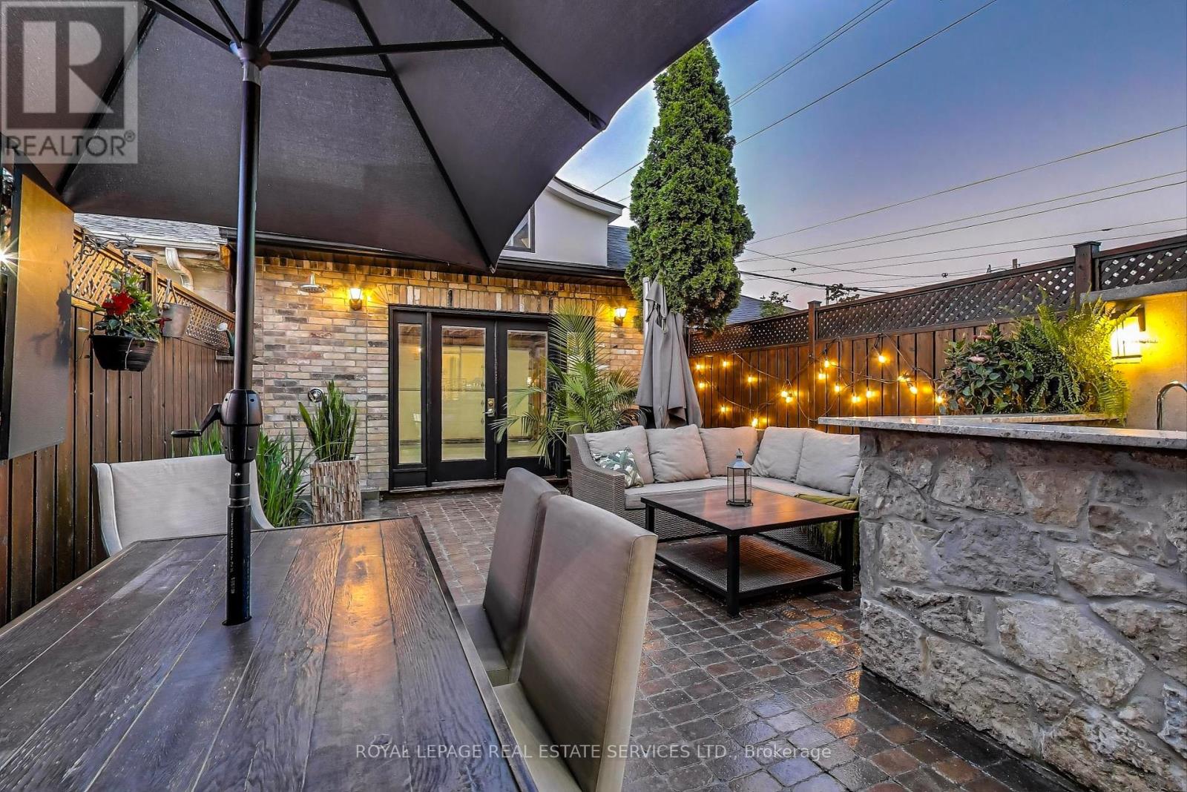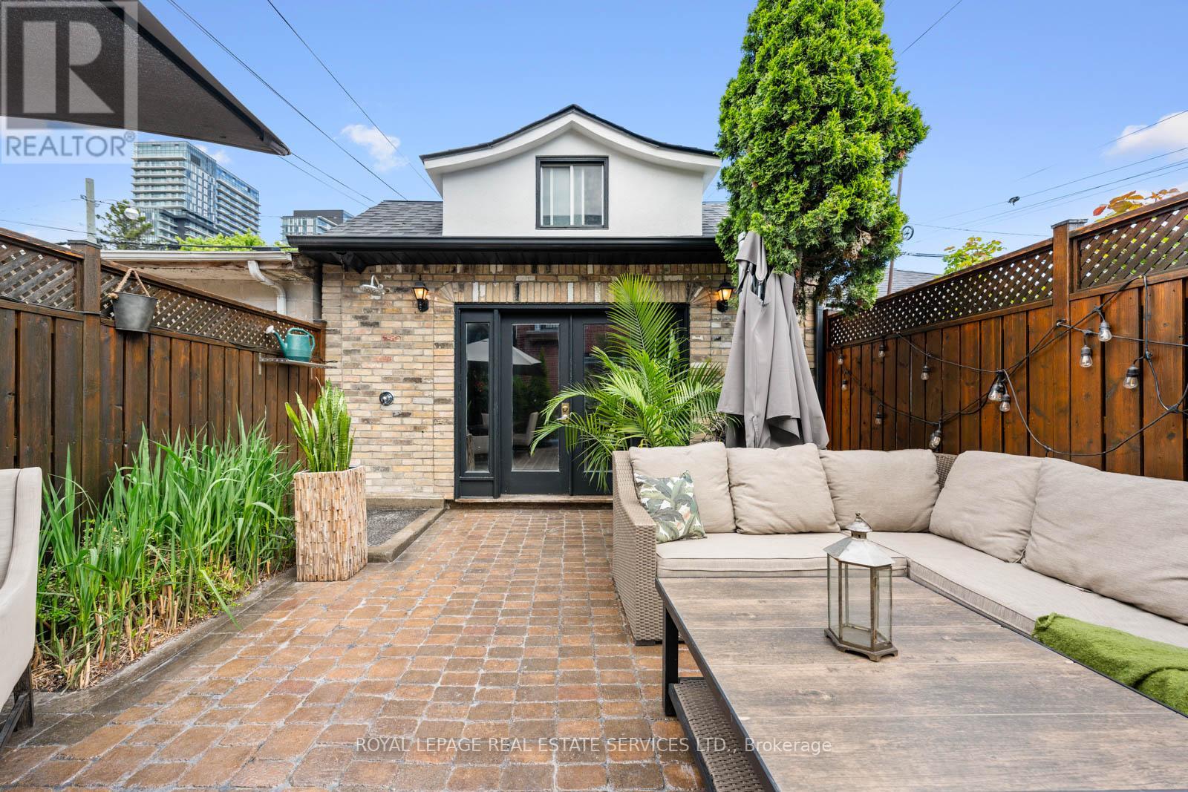723 St Clarens Avenue Toronto (Dovercourt-Wallace Emerson-Junction), Ontario M6H 3X2

$1,799,000
Welcome to 723 St Clarens Ave, an exceptional 3-storey detached home offering nearly 3000 sq ft of thoughtfully designed living space across four finished levels. Nestled on a vibrant, community-oriented street in Toronto's west end, this property perfectly blends timeless charm with modern upgrades. From the moment you arrive, the crisp white brick facade, professionally landscaped front yard, and welcoming porch set a warm and stylish tone, ideal spot for morning coffee or evening relaxation. Inside, the open-concept main floor is designed for connection and comfort. A beautifully renovated chefs kitchen anchors the space, featuring a large centre island, sleek counters, a breakfast nook, and abundant cabinetry. Sliding doors open to your own private backyard oasis, complete with outdoor kitchen, lounge and dining areas, outdoor TV, and even a convenient outdoor shower - perfect for relaxing or entertaining. The second floor features a generously sized bedroom with its own ensuite and balcony, a second spacious bedroom with front-facing windows, a stylish family bathroom, and a versatile third room, ideal as a nursery or home office. The third-floor primary retreat is a show stopper, offering a king-sized bedroom, 4-piece ensuite, a cozy sitting area with wet bar & private front balcony, plus a large sun-drenched terrace with panoramic city skyline views. Downstairs, a bright, legal 1-bedroom basement apartment offers flexibility and income potential, with a separate entrance and smart layout. A rare two-car garage accessed via the rear laneway completes this turnkey package. Located just minutes from the Junction Triangle, Wallace-Emerson, and Dovercourt Village, you'll love the easy access to transit, schools, parks, and some of the city's best dining and shopping. 723 St Clarens is a rare opportunity to own a spacious, beautifully updated home with endless versatility, in a vibrant neighbourhood where community & convenience truly meet. Feature list available. (id:43681)
Open House
现在这个房屋大家可以去Open House参观了!
2:00 pm
结束于:4:00 pm
2:00 pm
结束于:4:00 pm
房源概要
| MLS® Number | C12177241 |
| 房源类型 | 民宅 |
| 社区名字 | Dovercourt-Wallace Emerson-Junction |
| 附近的便利设施 | 公共交通 |
| 特征 | Lane, Guest Suite, Sump Pump, 亲戚套间 |
| 总车位 | 2 |
| 结构 | Deck, Patio(s), Porch |
| View Type | City View |
详 情
| 浴室 | 5 |
| 地上卧房 | 3 |
| 地下卧室 | 1 |
| 总卧房 | 4 |
| 家电类 | Garage Door Opener Remote(s), Water Heater, Cooktop, 洗碗机, 烘干机, Freezer, 烤箱, 洗衣机, 冰箱 |
| 地下室进展 | 已装修 |
| 地下室功能 | Apartment In Basement, Walk Out |
| 地下室类型 | N/a (finished) |
| 施工种类 | 独立屋 |
| 空调 | Wall Unit |
| 外墙 | 砖 |
| Flooring Type | Hardwood, 混凝土 |
| 地基类型 | 砖 |
| 客人卫生间(不包含洗浴) | 1 |
| 供暖方式 | 天然气 |
| 供暖类型 | Hot Water Radiator Heat |
| 储存空间 | 3 |
| 内部尺寸 | 2000 - 2500 Sqft |
| 类型 | 独立屋 |
| 设备间 | 市政供水 |
车 位
| Detached Garage | |
| Garage |
土地
| 英亩数 | 无 |
| 围栏类型 | Fenced Yard |
| 土地便利设施 | 公共交通 |
| 污水道 | Sanitary Sewer |
| 土地深度 | 120 Ft |
| 土地宽度 | 18 Ft |
| 不规则大小 | 18 X 120 Ft |
房 间
| 楼 层 | 类 型 | 长 度 | 宽 度 | 面 积 |
|---|---|---|---|---|
| 二楼 | 第二卧房 | 4.28 m | 5 m | 4.28 m x 5 m |
| 二楼 | Office | 2.18 m | 2.48 m | 2.18 m x 2.48 m |
| 二楼 | 第三卧房 | 4.29 m | 4.07 m | 4.29 m x 4.07 m |
| 三楼 | 主卧 | 4.5 m | 3.73 m | 4.5 m x 3.73 m |
| 三楼 | 衣帽间 | 4.5 m | 2.78 m | 4.5 m x 2.78 m |
| 地下室 | 厨房 | 2.44 m | 4.33 m | 2.44 m x 4.33 m |
| 地下室 | 客厅 | 3.94 m | 5.05 m | 3.94 m x 5.05 m |
| 地下室 | 洗衣房 | 4.19 m | 2.41 m | 4.19 m x 2.41 m |
| 地下室 | Bedroom 4 | 2.92 m | 3.16 m | 2.92 m x 3.16 m |
| 一楼 | 客厅 | 4.33 m | 4.01 m | 4.33 m x 4.01 m |
| 一楼 | 餐厅 | 3.28 m | 3.62 m | 3.28 m x 3.62 m |
| 一楼 | 厨房 | 1.31 m | 4.03 m | 1.31 m x 4.03 m |
| 一楼 | 家庭房 | 4.31 m | 1.9 m | 4.31 m x 1.9 m |





















































