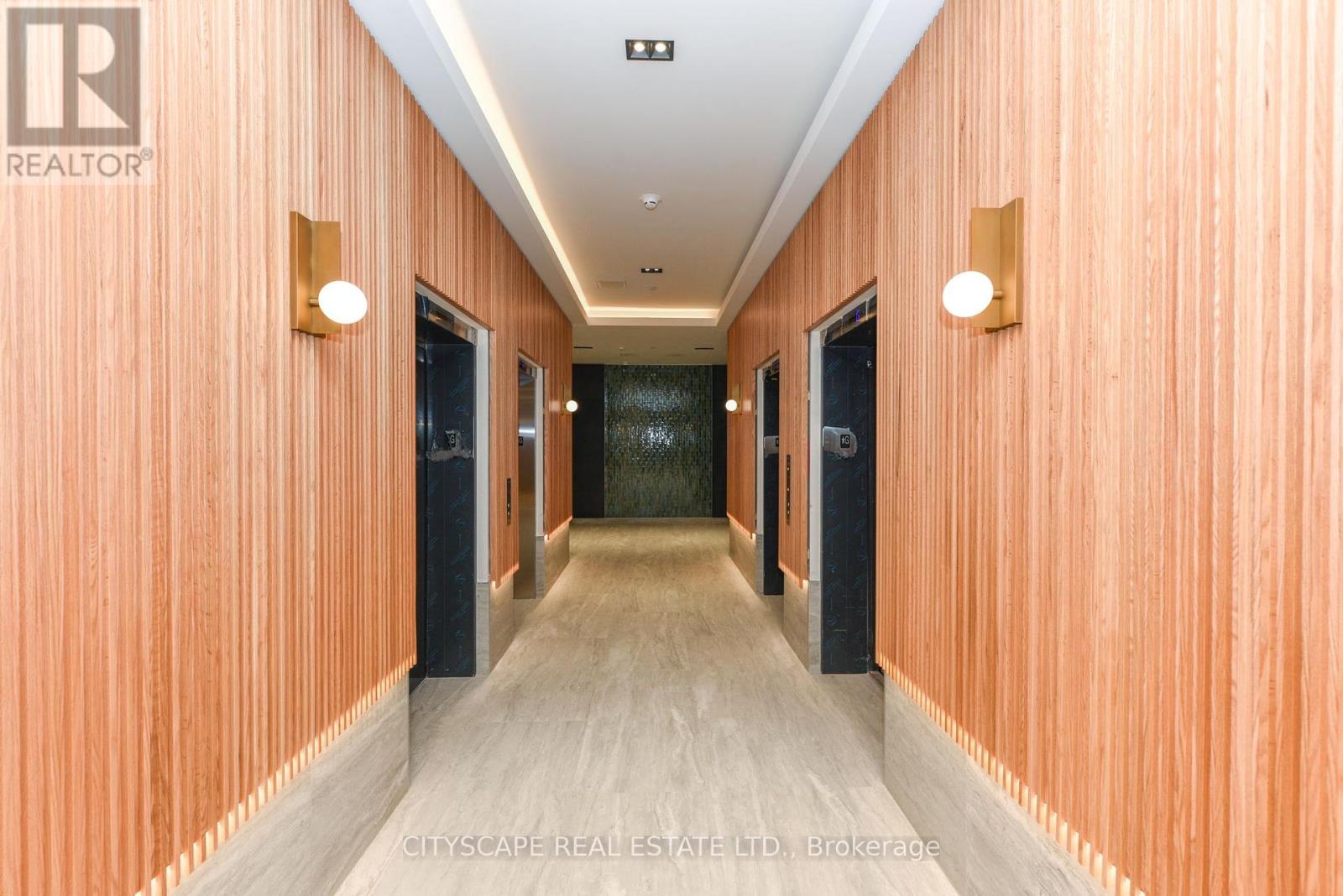1 卧室
1 浴室
500 - 599 sqft
中央空调
风热取暖
$2,199 Monthly
Welcome to The Kith Condominiums! This bright and modern 1-bedroom suite offers a thoughtfully designed interior space plus a balcony. Enjoy clear open views, abundant natural light, and a functional open-concept layout with laminate flooring throughout. Located in the heart of Erin Mills, steps to Erin Mills Town Centre, Credit Valley Hospital, parks, schools, and transit, with quick access to Hwy 403, 401, and QEW. A perfect blend of style, location, and convenience The sleek kitchen features quartz countertops, stainless steel appliances, ceramic backsplash, and under-cabinet lighting. A spacious living/dining area, elegant 3-piece bathroom, in-suite laundry, and one parking space with EV charger complete the package. The Kith offers exceptional amenities including a state-of-the-art fitness centre, yoga studio, indoor basketball court, rooftop terrace with BBQs, co-working lounge with Wi-Fi, party room, kids playroom, pet spa, and bicycle storage. Residents benefit from 24/7 concierge service, controlled access, and onsite management. (id:43681)
房源概要
|
MLS® Number
|
W12206924 |
|
房源类型
|
民宅 |
|
社区名字
|
Central Erin Mills |
|
附近的便利设施
|
医院, 公园 |
|
社区特征
|
Pet Restrictions |
|
特征
|
Elevator, 阳台, 无地毯 |
|
总车位
|
1 |
|
View Type
|
View |
详 情
|
浴室
|
1 |
|
地上卧房
|
1 |
|
总卧房
|
1 |
|
Age
|
New Building |
|
公寓设施
|
Security/concierge, 健身房, 宴会厅 |
|
家电类
|
Garage Door Opener Remote(s), 烤箱 - Built-in, All, 窗帘 |
|
空调
|
中央空调 |
|
外墙
|
砖 |
|
Fire Protection
|
Alarm System, Security Guard, Smoke Detectors |
|
Flooring Type
|
石, Porcelain Tile, Laminate, Ceramic |
|
供暖方式
|
天然气 |
|
供暖类型
|
压力热风 |
|
内部尺寸
|
500 - 599 Sqft |
|
类型
|
公寓 |
车 位
土地
房 间
| 楼 层 |
类 型 |
长 度 |
宽 度 |
面 积 |
|
Flat |
主卧 |
3.12 m |
2.82 m |
3.12 m x 2.82 m |
|
Flat |
浴室 |
|
|
Measurements not available |
|
Flat |
客厅 |
5.03 m |
3.23 m |
5.03 m x 3.23 m |
|
Flat |
餐厅 |
5.03 m |
3.23 m |
5.03 m x 3.23 m |
|
Flat |
厨房 |
3.05 m |
1.83 m |
3.05 m x 1.83 m |
|
Flat |
洗衣房 |
|
|
Measurements not available |
https://www.realtor.ca/real-estate/28438935/720-2485-eglinton-avenue-w-mississauga-central-erin-mills-central-erin-mills


















