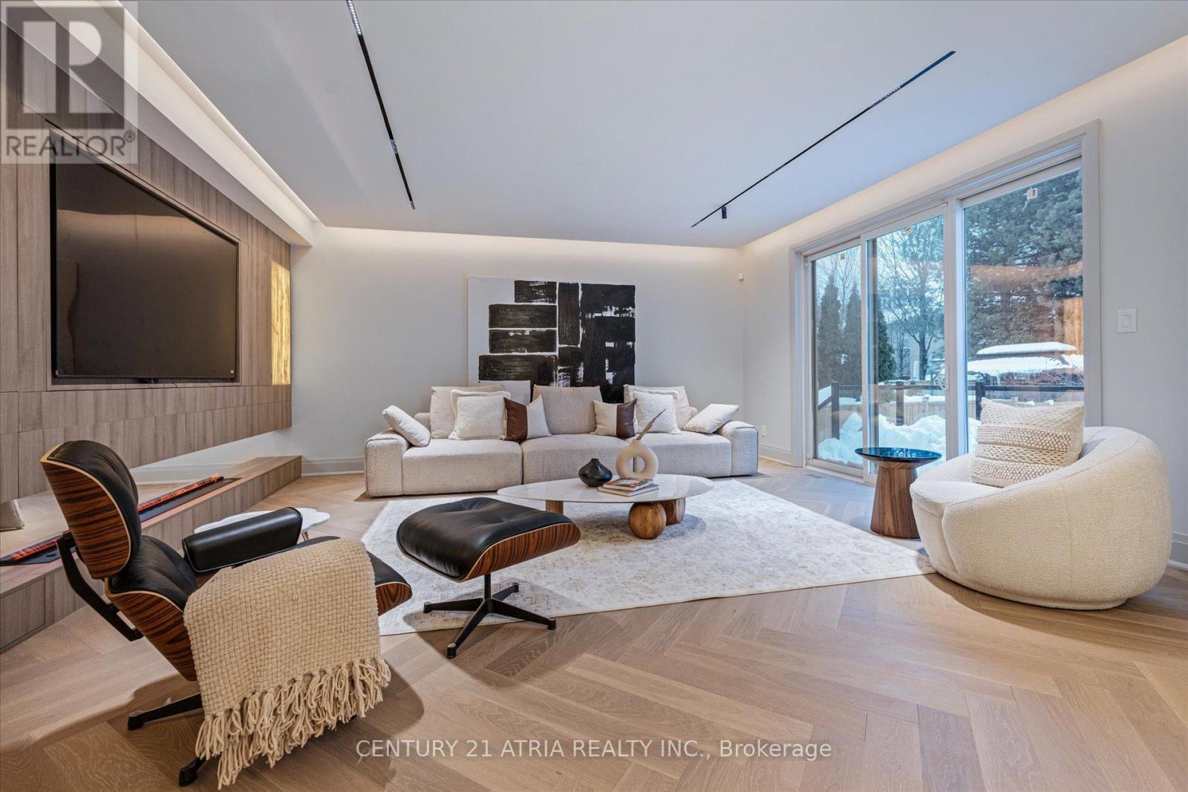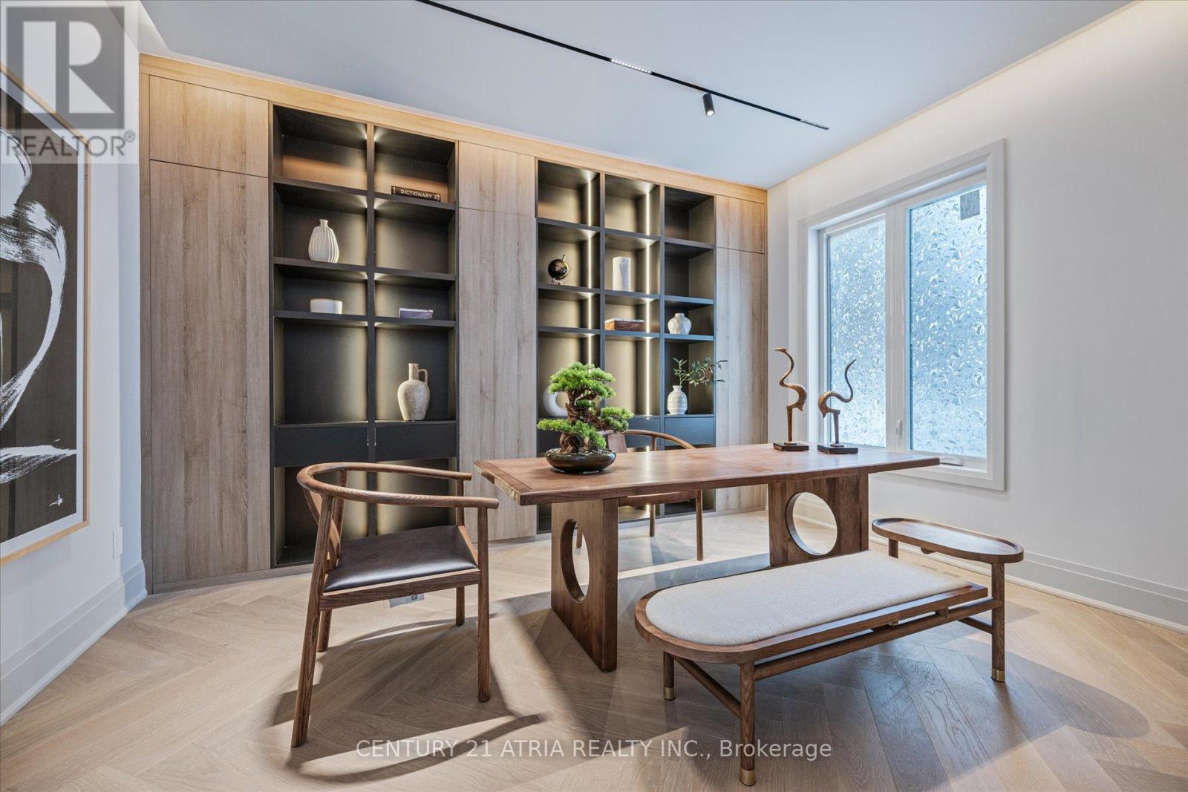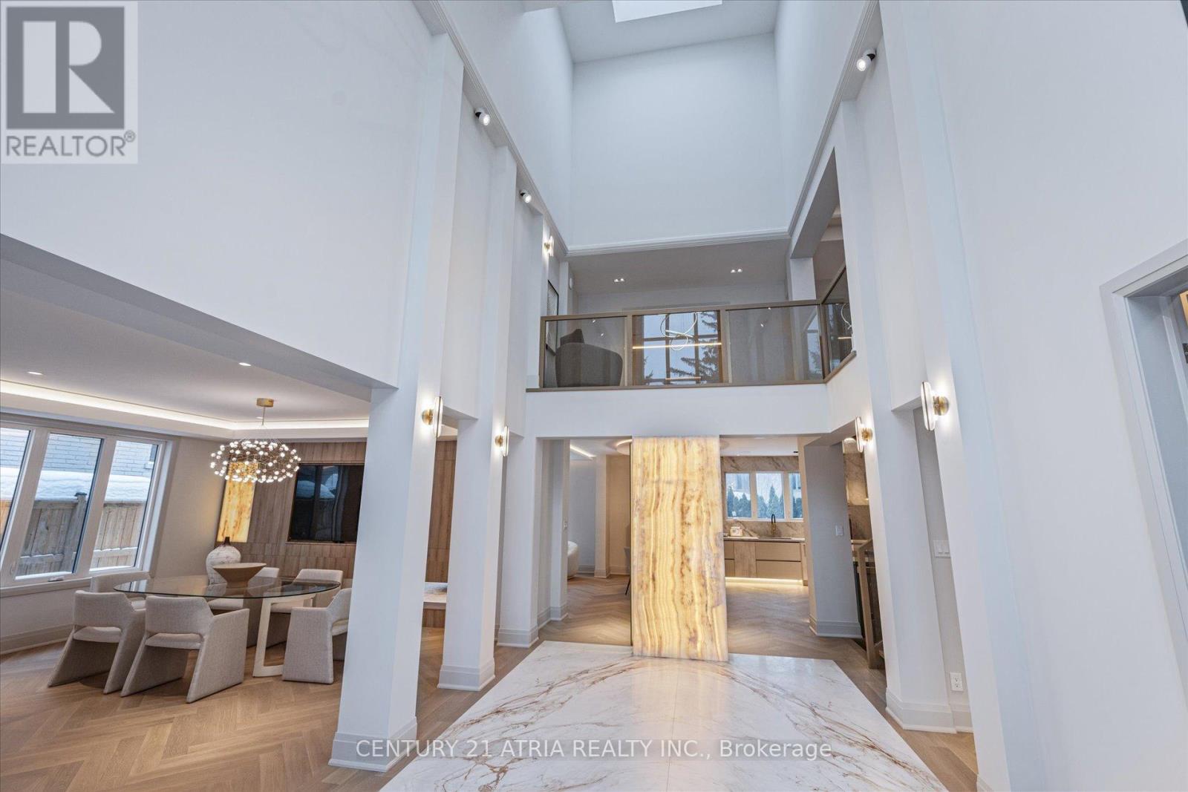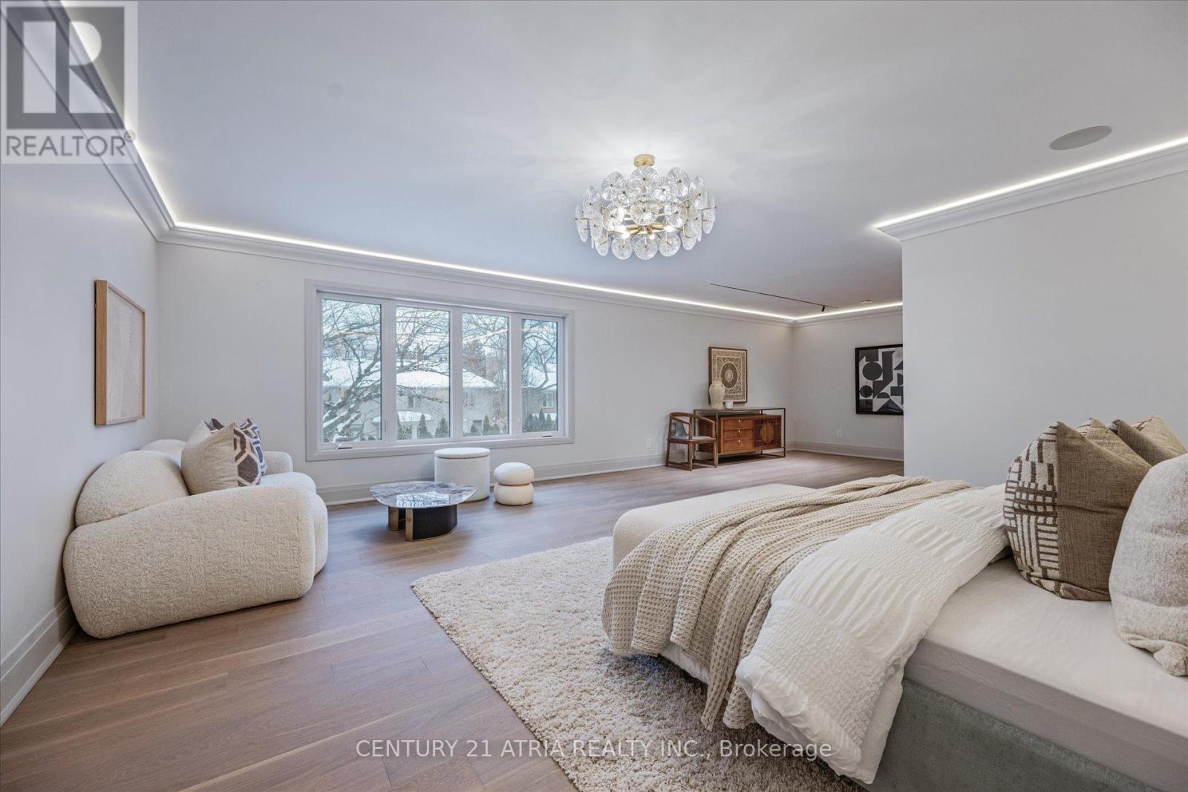7 卧室
8 浴室
5000 - 100000 sqft
壁炉
中央空调
风热取暖
$5,899,900
Luxurious Newly renovated detached home Nestled in the Sought-after York Mills/St Andrews Area. Step into this meticulously renovated top-to-bottom detached home, where luxury and functionality blend seamlessly. The grand foyer, adorned with stunning porcelain slab flooring, boasts an impressive25-foot ceiling and a skylight. The spacious living room features a sleek, modern rotating TV wall. The kitchen is a masterpiece, showcasing porcelain slab countertops, stainless steel appliances. Hardwood flooring throughout, new custom built staircase enhances the contemporary aesthetic. second floor offers a total of five spacious ensuite, The master bedroom complete with double doors, a large walk-in closet with custom-built shelving, and 6piece ensuite. Walkup basement featuring Nanny suit, sauna, wet bar, rec room. This home offering exquisite details ,high end finishes and upgrades throughtout. Close to schools, shops, York mills subway, easy access to Hwy 401. Extras: All Existing Appliances: B/I fridge, stove, oven, Dishwasher, lightings and windows covering, washer and dryer. (id:43681)
房源概要
|
MLS® Number
|
C12156994 |
|
房源类型
|
民宅 |
|
社区名字
|
St. Andrew-Windfields |
|
特征
|
无地毯 |
|
总车位
|
9 |
详 情
|
浴室
|
8 |
|
地上卧房
|
5 |
|
地下卧室
|
2 |
|
总卧房
|
7 |
|
地下室功能
|
Walk-up |
|
地下室类型
|
N/a |
|
施工种类
|
独立屋 |
|
空调
|
中央空调 |
|
外墙
|
石 |
|
壁炉
|
有 |
|
Flooring Type
|
Hardwood |
|
地基类型
|
混凝土 |
|
客人卫生间(不包含洗浴)
|
1 |
|
供暖方式
|
天然气 |
|
供暖类型
|
压力热风 |
|
储存空间
|
2 |
|
内部尺寸
|
5000 - 100000 Sqft |
|
类型
|
独立屋 |
|
设备间
|
市政供水 |
车 位
土地
|
英亩数
|
无 |
|
污水道
|
Sanitary Sewer |
|
土地深度
|
150 Ft |
|
土地宽度
|
75 Ft |
|
不规则大小
|
75 X 150 Ft |
房 间
| 楼 层 |
类 型 |
长 度 |
宽 度 |
面 积 |
|
二楼 |
主卧 |
20.01 m |
16.07 m |
20.01 m x 16.07 m |
|
二楼 |
第二卧房 |
11.15 m |
12.46 m |
11.15 m x 12.46 m |
|
二楼 |
第三卧房 |
13.12 m |
13.64 m |
13.12 m x 13.64 m |
|
二楼 |
Bedroom 4 |
15.58 m |
13.12 m |
15.58 m x 13.12 m |
|
二楼 |
Bedroom 5 |
14.76 m |
11.81 m |
14.76 m x 11.81 m |
|
地下室 |
娱乐,游戏房 |
15.07 m |
19.5 m |
15.07 m x 19.5 m |
|
地下室 |
Exercise Room |
15.47 m |
12.79 m |
15.47 m x 12.79 m |
|
一楼 |
客厅 |
27.98 m |
16.04 m |
27.98 m x 16.04 m |
|
一楼 |
门厅 |
28.54 m |
10.82 m |
28.54 m x 10.82 m |
|
一楼 |
Library |
10.82 m |
12.79 m |
10.82 m x 12.79 m |
|
一楼 |
家庭房 |
17.71 m |
16.07 m |
17.71 m x 16.07 m |
|
一楼 |
厨房 |
11.15 m |
32.48 m |
11.15 m x 32.48 m |
https://www.realtor.ca/real-estate/28331306/72-lord-seaton-road-toronto-st-andrew-windfields-st-andrew-windfields






















































