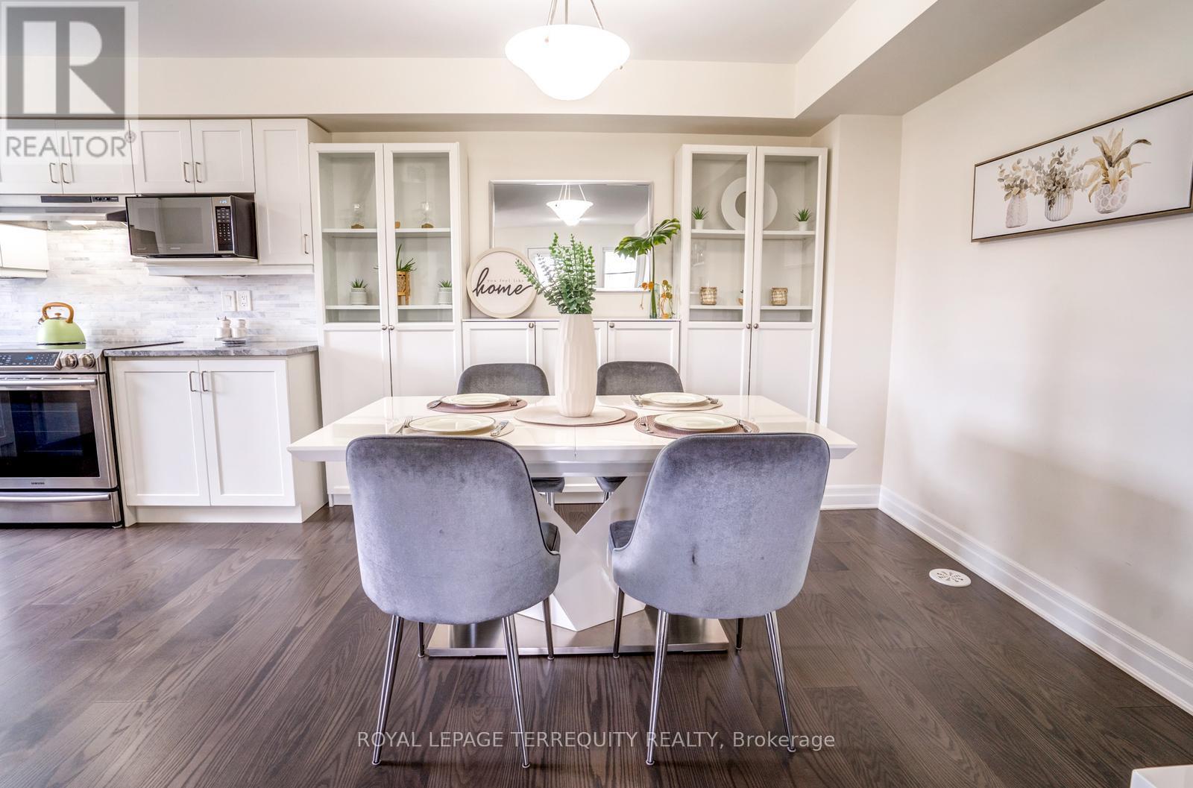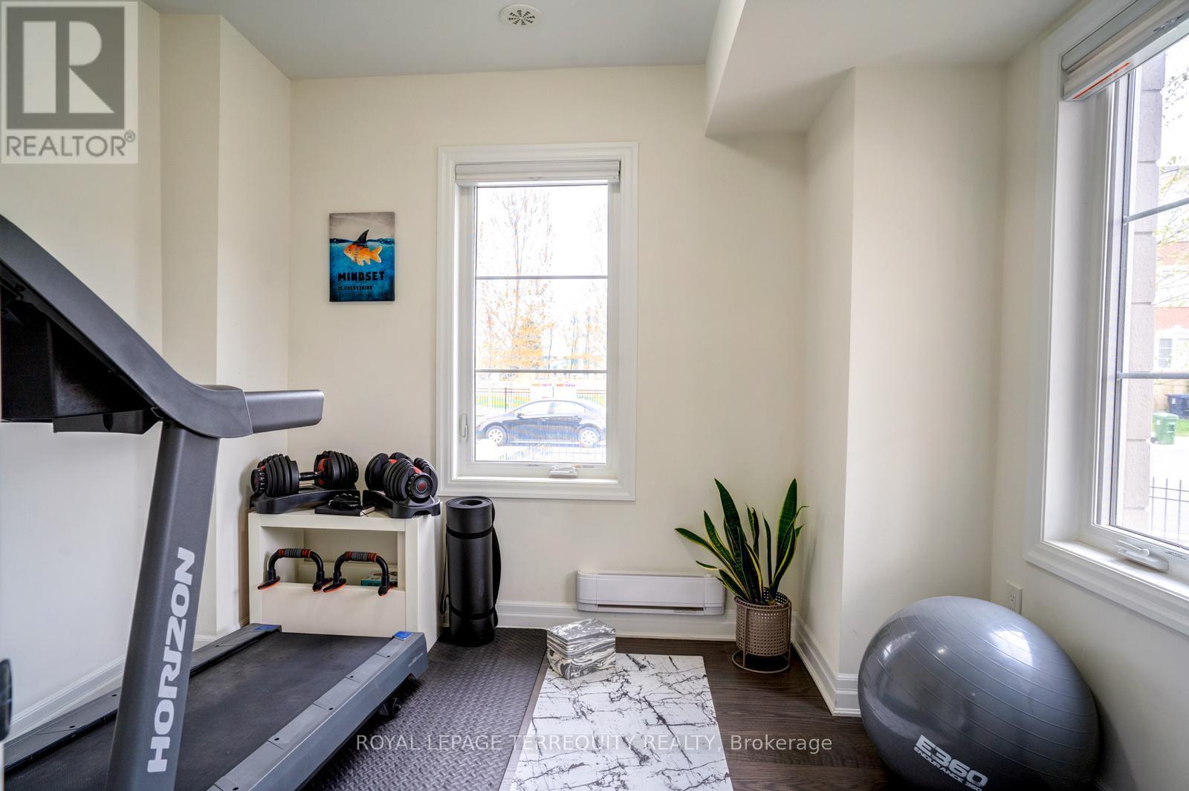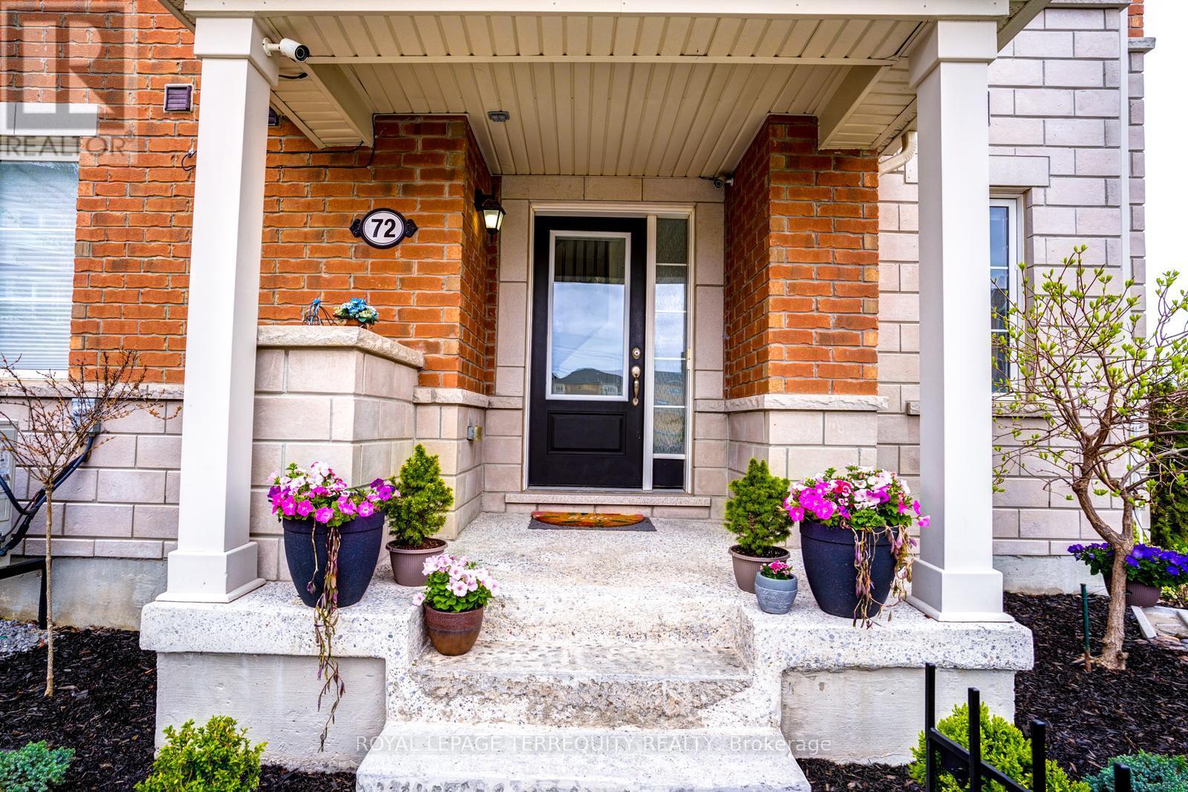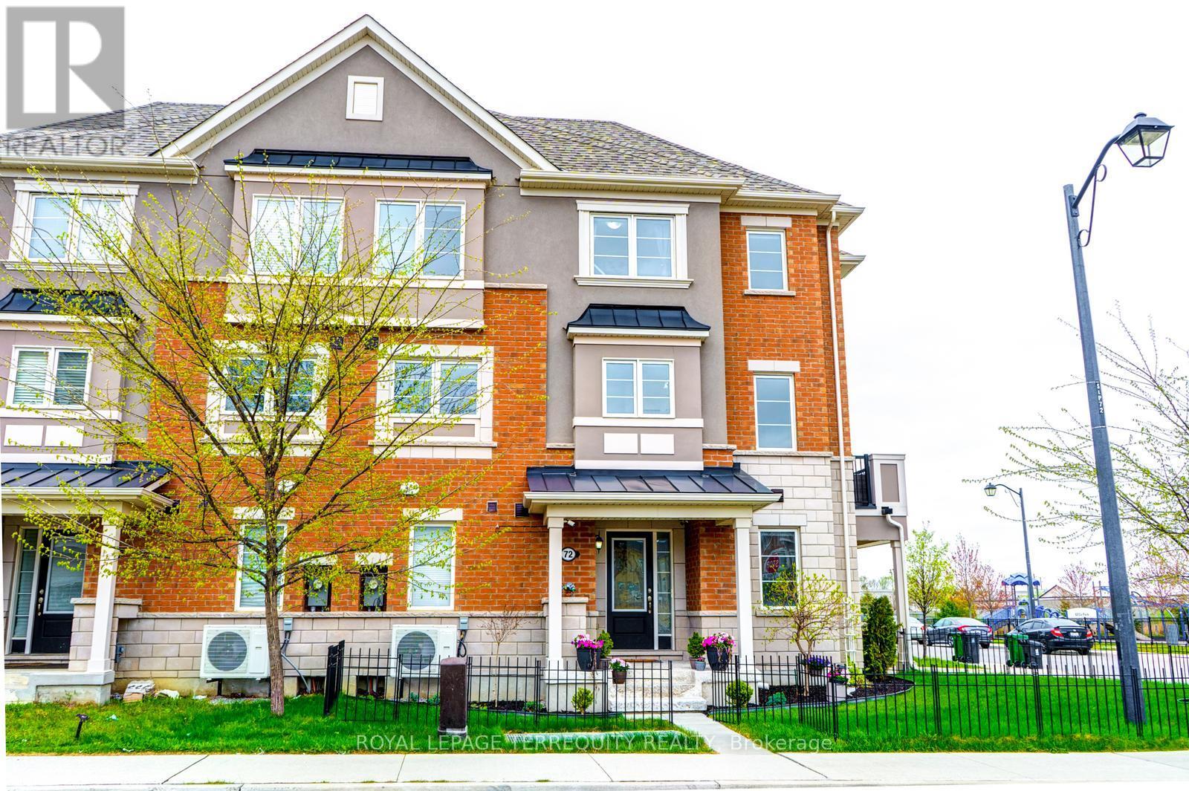4 卧室
3 浴室
1500 - 2000 sqft
中央空调
风热取暖
$973,888
Discover modern living in this stunning Corner End Unit Toronto townhome, nestled in a vibrant family friendly community. The contemporary architecture blends brick and stucco, creating a striking exterior with ample windows for natural light. Inside, an open-concept layout showcases sleek finishes, including dark hardwood floors.The stylish kitchen boasts white cabinetry ,soft close feature and stainless steel appliances. Upstairs, find a cozy children's play area, perfect for growing families. Enjoy outdoor living on your private balcony with a gas BBQ overlooking manicured lawns,a park and tree-lined streets. There is easy access to parks, schools, and local amenities. With its proximity to downtown Toronto and excellent transportation links, this home provides the ideal balance of urban convenience and suburban tranquility. Experience the best of city living in this thoughtfully designed corner Townhome. Tons of natural light coming in. Enjoy one of the largest front lots in the community with panoramic views. 25ft long garage w/ a longer driveway & EV Charger.Energy Star Certified Efficient home from the Honeycomb cordless blinds to the appliances.Upgrades include :grey oak chambered staircase pickets and posts,R/I Kitchen Valance.Granite Kitchen and Marble washroom countertops.Engineered Hardwood Floors,Upgraded 51/2 trim baseboards Smooth Ceilings on the 1st & 2nd Floors.Premium Underpad Broadloom in Bedrms. See attached Builder Floorplan:Study used as play area,Flex Space which owners paid to be enclosed on Main floor and is utilized as a gym but could be a den or an extra room.**Check out the Virtual Tour & HoodQ details (id:43681)
房源概要
|
MLS® Number
|
E12174678 |
|
房源类型
|
民宅 |
|
社区名字
|
Clairlea-Birchmount |
|
附近的便利设施
|
公园, 公共交通 |
|
社区特征
|
社区活动中心 |
|
特征
|
Irregular Lot Size |
|
总车位
|
2 |
详 情
|
浴室
|
3 |
|
地上卧房
|
3 |
|
地下卧室
|
1 |
|
总卧房
|
4 |
|
家电类
|
Garage Door Opener Remote(s), 烤箱 - Built-in, Blinds, Alarm System, 炉子, 窗帘, 冰箱 |
|
施工种类
|
附加的 |
|
空调
|
中央空调 |
|
外墙
|
灰泥, 砖 |
|
地基类型
|
水泥 |
|
客人卫生间(不包含洗浴)
|
1 |
|
供暖方式
|
天然气 |
|
供暖类型
|
压力热风 |
|
储存空间
|
3 |
|
内部尺寸
|
1500 - 2000 Sqft |
|
类型
|
联排别墅 |
|
设备间
|
市政供水 |
车 位
土地
|
英亩数
|
无 |
|
围栏类型
|
Fenced Yard |
|
土地便利设施
|
公园, 公共交通 |
|
污水道
|
Sanitary Sewer |
|
土地深度
|
22 Ft ,9 In |
|
土地宽度
|
26 Ft ,4 In |
|
不规则大小
|
26.4 X 22.8 Ft ; See Geo |
房 间
| 楼 层 |
类 型 |
长 度 |
宽 度 |
面 积 |
|
二楼 |
客厅 |
3.05 m |
4.82 m |
3.05 m x 4.82 m |
|
二楼 |
餐厅 |
3.05 m |
3.05 m |
3.05 m x 3.05 m |
|
二楼 |
厨房 |
3.6 m |
3.7 m |
3.6 m x 3.7 m |
|
二楼 |
Study |
2.75 m |
3.15 m |
2.75 m x 3.15 m |
|
三楼 |
Office |
1.77 m |
2.93 m |
1.77 m x 2.93 m |
|
三楼 |
主卧 |
3.05 m |
4 m |
3.05 m x 4 m |
|
三楼 |
第二卧房 |
2.63 m |
3.11 m |
2.63 m x 3.11 m |
|
三楼 |
第三卧房 |
2.56 m |
2.65 m |
2.56 m x 2.65 m |
|
一楼 |
衣帽间 |
2.44 m |
2.77 m |
2.44 m x 2.77 m |
https://www.realtor.ca/real-estate/28369880/72-fusilier-drive-toronto-clairlea-birchmount-clairlea-birchmount

































