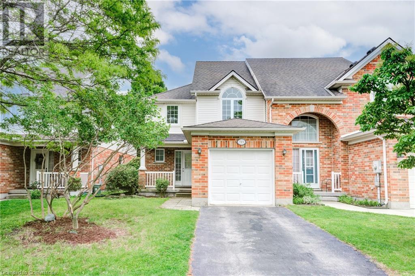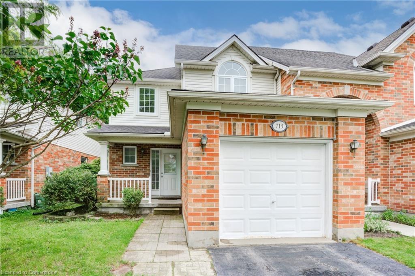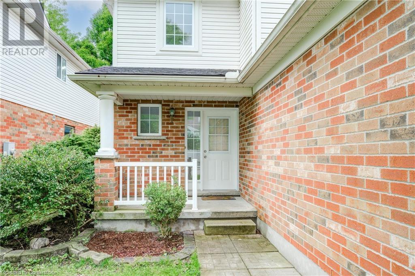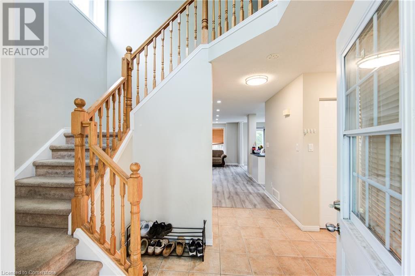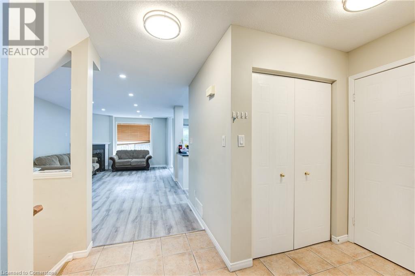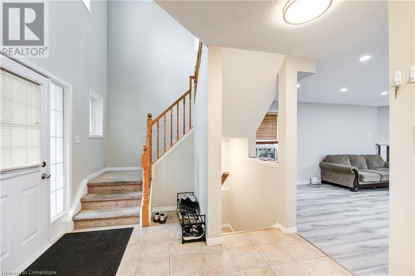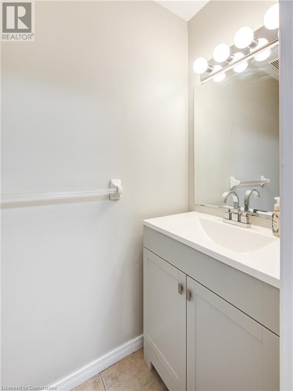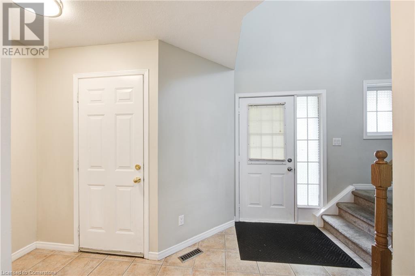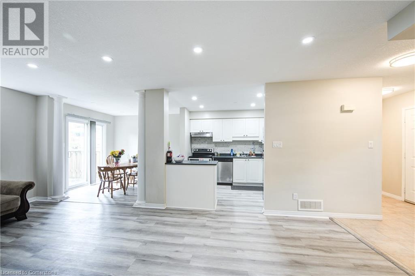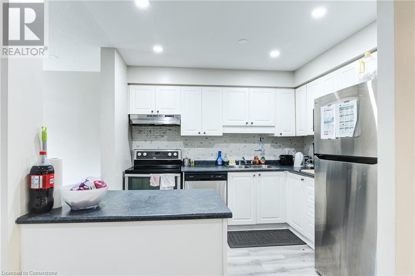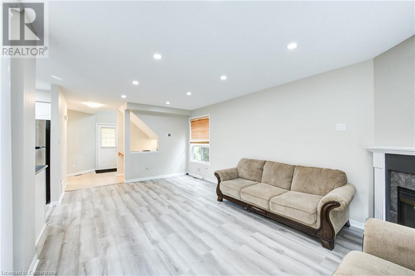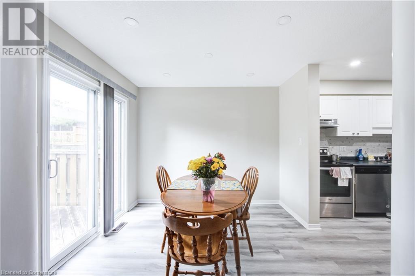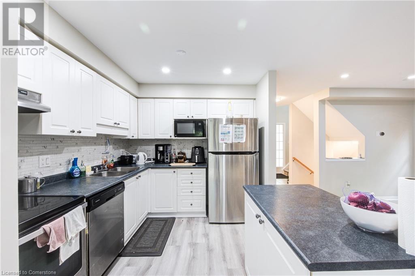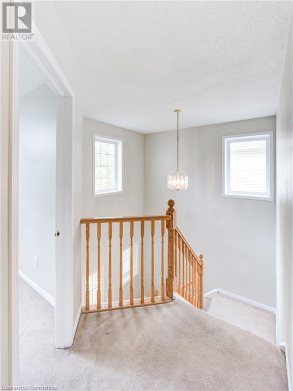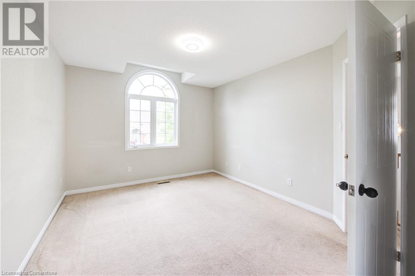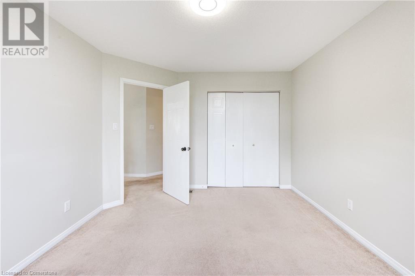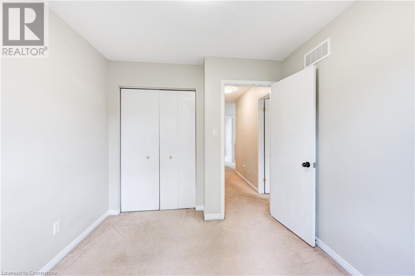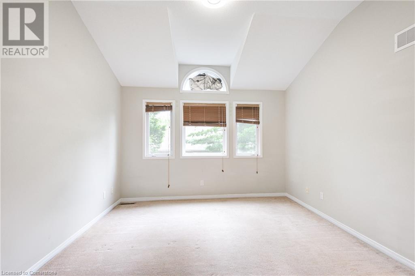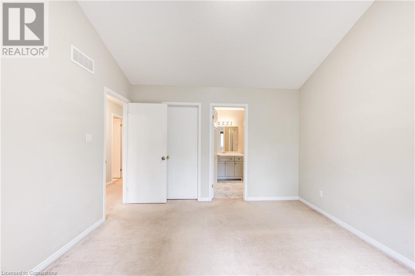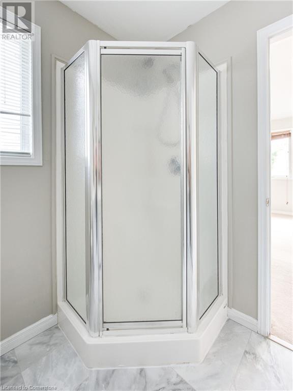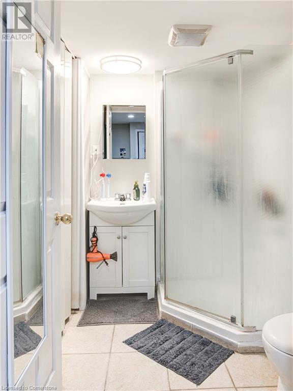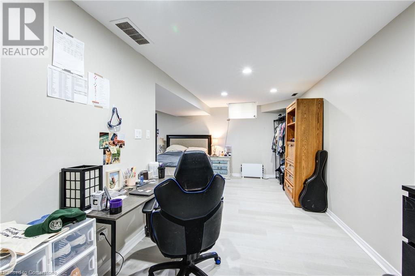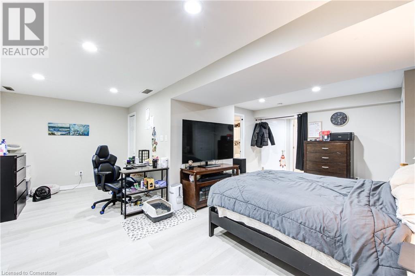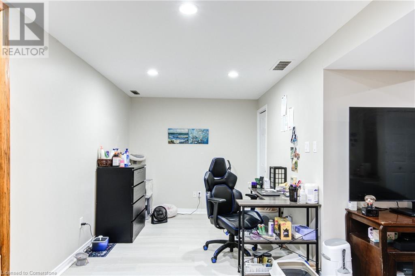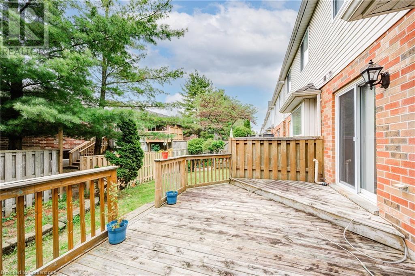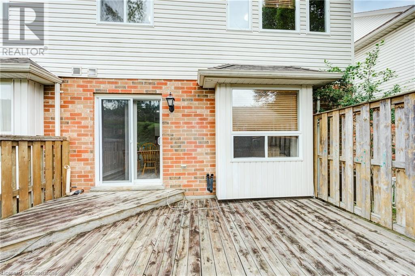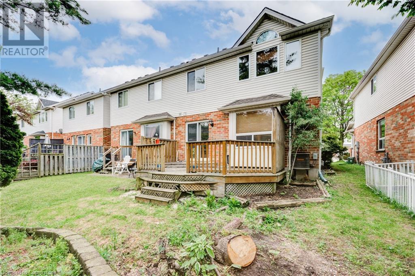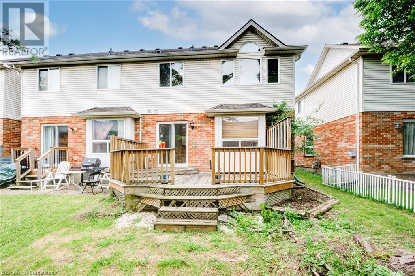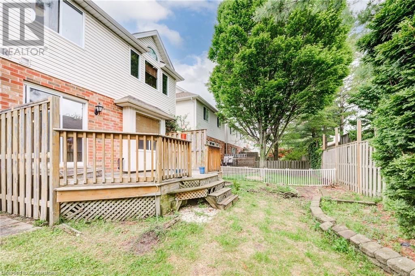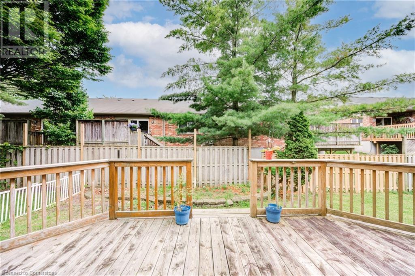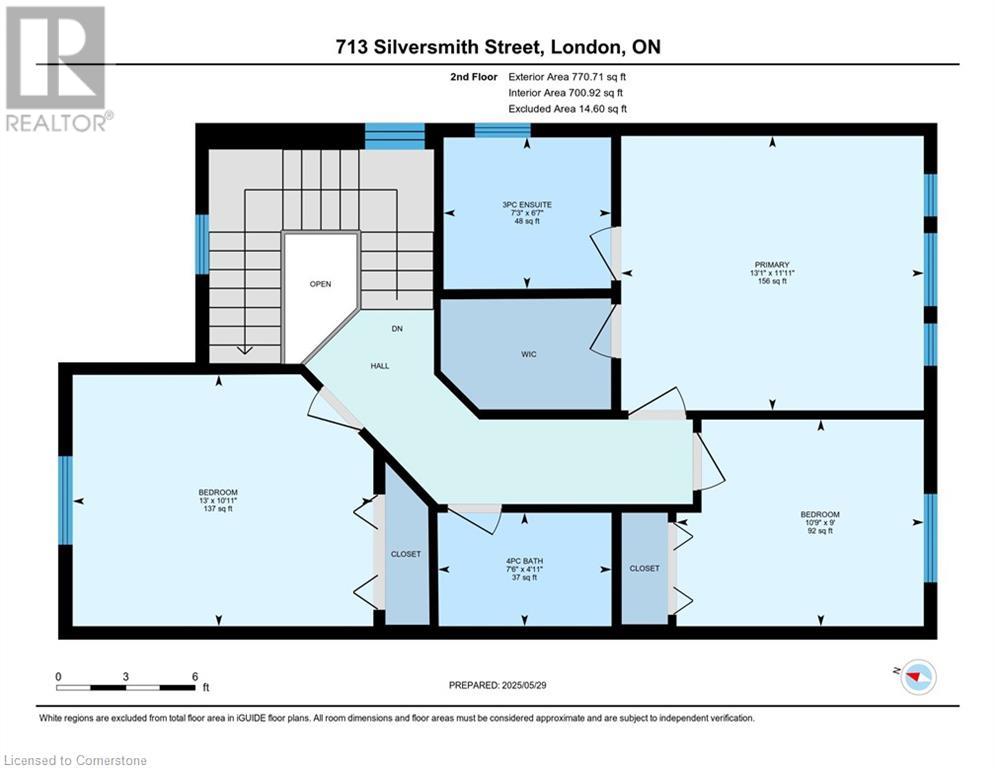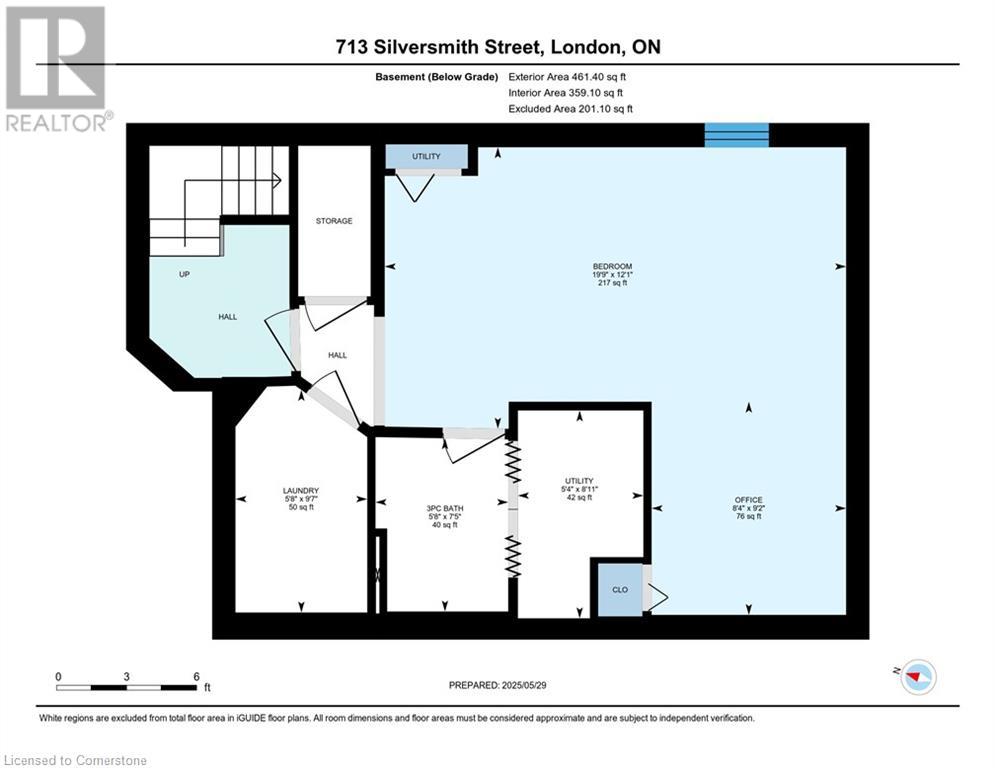4 卧室
4 浴室
1600 sqft
两层
中央空调
风热取暖
$655,000
Beautifully maintained end-unit freehold townhome in desirable Northwest London, offering 3 spacious bedrooms, 4 bathrooms, and the perfect blend of comfort and convenience with no condo fees. Ideally located just minutes from Western University, top-rated schools, transit, Costco, retail shops, fitness centres, and restaurants, this move-in ready home features modern pot lights on the main floor and in the finished basement, updated vanities in all bathrooms, and a bright upper level with 3 generous bedrooms and 2 full baths. The fully finished lower level adds extra living space with a large family/rec room and a 3-piece bathroom — perfect for entertaining or accommodating guests. Enjoy the added privacy of an end unit in a prime location that checks all the boxes. (id:43681)
房源概要
|
MLS® Number
|
40733872 |
|
房源类型
|
民宅 |
|
附近的便利设施
|
公园, 公共交通, 学校 |
|
社区特征
|
社区活动中心 |
|
总车位
|
2 |
详 情
|
浴室
|
4 |
|
地上卧房
|
3 |
|
地下卧室
|
1 |
|
总卧房
|
4 |
|
家电类
|
洗碗机, 烘干机, 冰箱, 炉子, 洗衣机, Garage Door Opener |
|
建筑风格
|
2 层 |
|
地下室进展
|
已装修 |
|
地下室类型
|
全完工 |
|
施工种类
|
附加的 |
|
空调
|
中央空调 |
|
外墙
|
乙烯基壁板 |
|
客人卫生间(不包含洗浴)
|
1 |
|
供暖类型
|
压力热风 |
|
储存空间
|
2 |
|
内部尺寸
|
1600 Sqft |
|
类型
|
联排别墅 |
|
设备间
|
市政供水 |
车 位
土地
|
英亩数
|
无 |
|
土地便利设施
|
公园, 公共交通, 学校 |
|
污水道
|
城市污水处理系统 |
|
土地深度
|
99 Ft |
|
土地宽度
|
27 Ft |
|
规划描述
|
R2-1 |
房 间
| 楼 层 |
类 型 |
长 度 |
宽 度 |
面 积 |
|
二楼 |
三件套卫生间 |
|
|
6'7'' x 7'3'' |
|
二楼 |
四件套浴室 |
|
|
4'11'' x 7'6'' |
|
二楼 |
卧室 |
|
|
9'0'' x 10'9'' |
|
二楼 |
卧室 |
|
|
10'11'' x 13'1'' |
|
二楼 |
主卧 |
|
|
11'11'' x 13'1'' |
|
地下室 |
设备间 |
|
|
8'11'' x 5'4'' |
|
地下室 |
Office |
|
|
9'2'' x 8'4'' |
|
地下室 |
洗衣房 |
|
|
9'7'' x 5'8'' |
|
地下室 |
卧室 |
|
|
12'1'' x 19'9'' |
|
地下室 |
三件套卫生间 |
|
|
7'5'' x 5'8'' |
|
一楼 |
客厅 |
|
|
12'5'' x 21'7'' |
|
一楼 |
厨房 |
|
|
8'5'' x 10'0'' |
|
一楼 |
门厅 |
|
|
5'7'' x 6'5'' |
|
一楼 |
餐厅 |
|
|
8'5'' x 9'11'' |
|
一楼 |
两件套卫生间 |
|
|
2'11'' x 6'9'' |
https://www.realtor.ca/real-estate/28399472/713-silversmith-street-london


