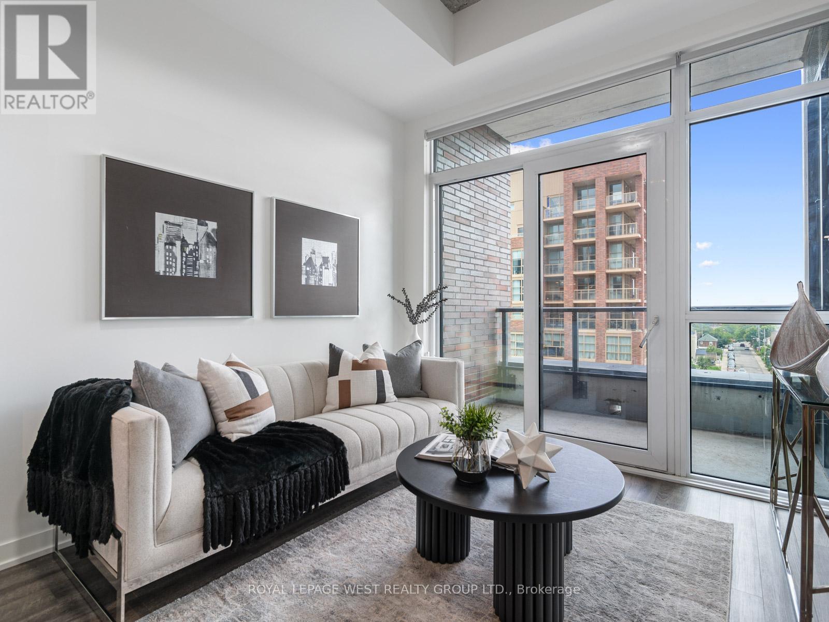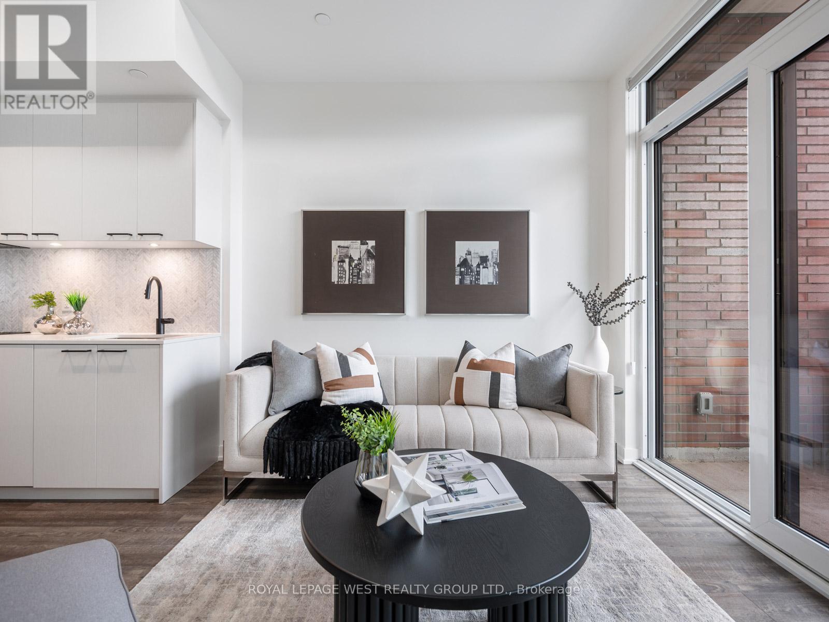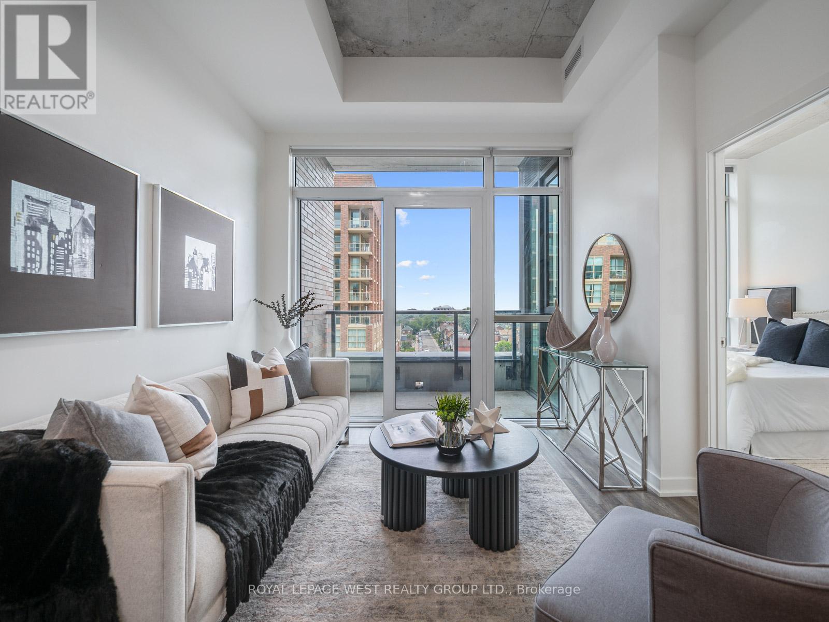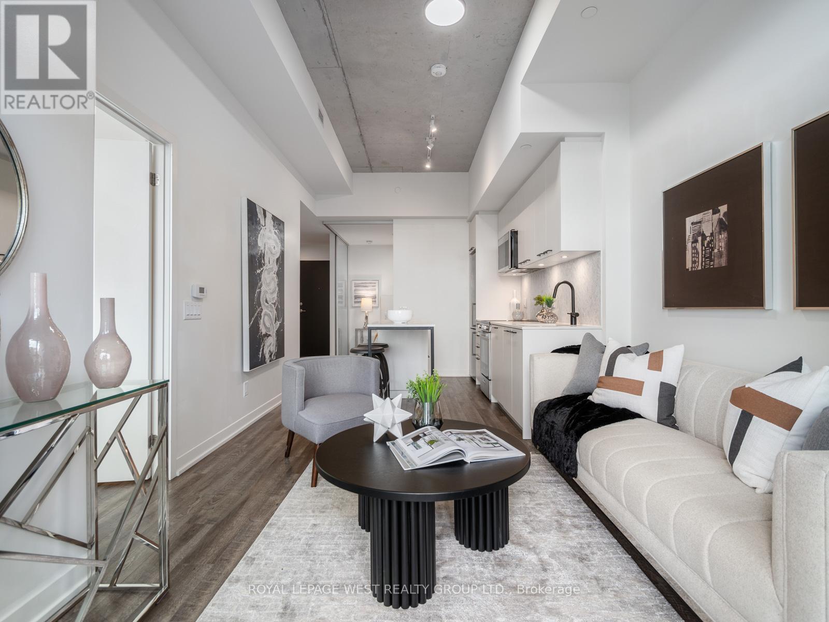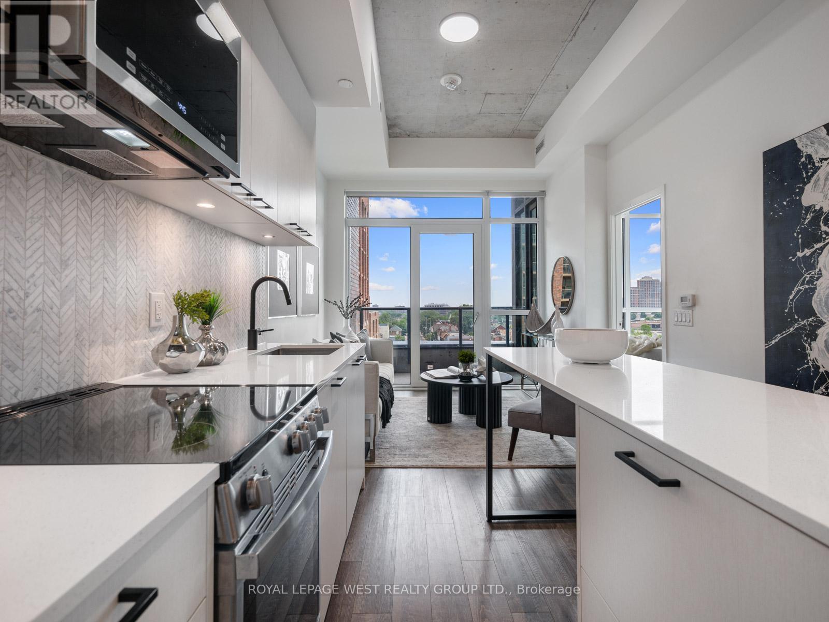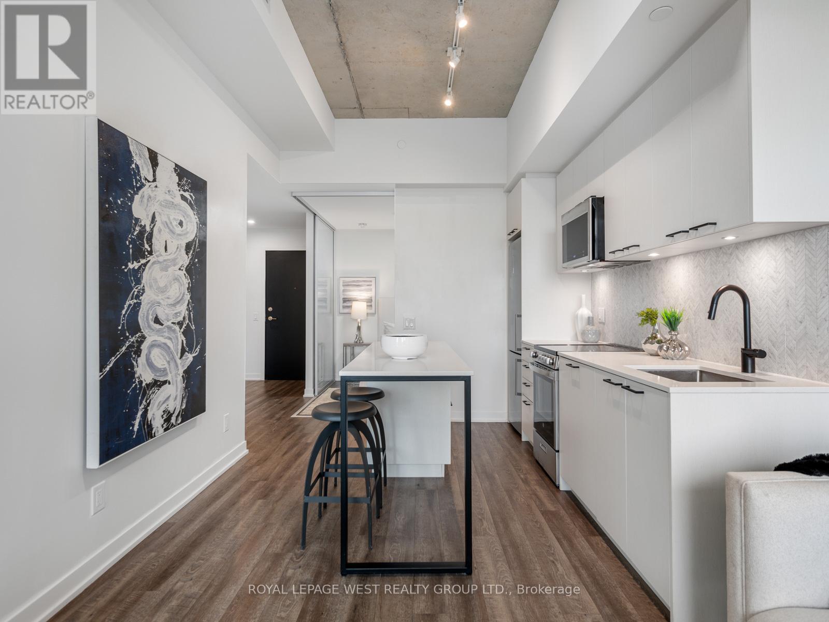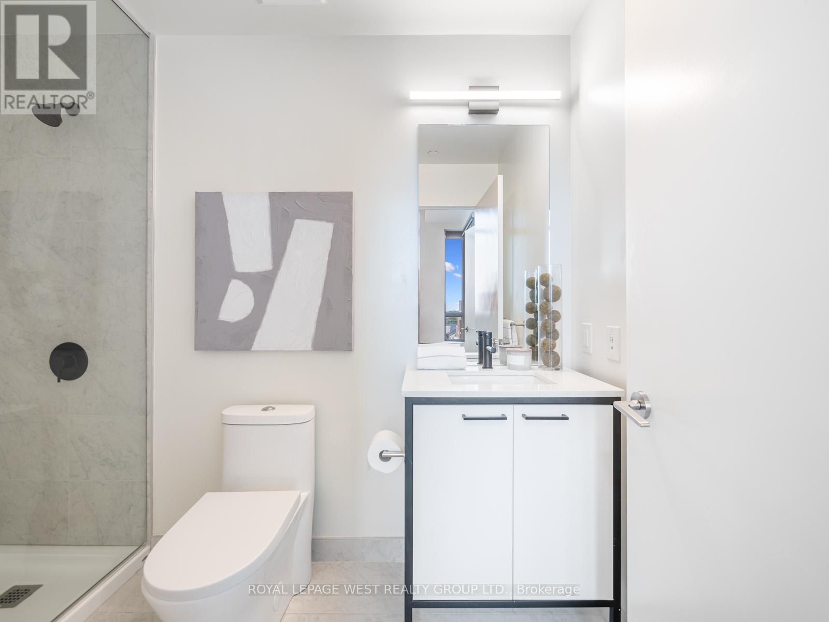713 - 1808 St Clair Avenue W Toronto (Weston-Pellam Park), Ontario M6N 0C1

$624,900管理费,Common Area Maintenance, Parking, Insurance
$543 每月
管理费,Common Area Maintenance, Parking, Insurance
$543 每月Reimagine urban living by crossing over to three amazing neighbourhoods - the Stockyards, Corso Italia and the Junction. One of the city's cultural hubs offering different flavours from all over the world. Delicious restaurants, decadent bakeries/cafes, and endless shops are all located steps away. The streetcar at your doorstep makes uniting to downtown Toronto as easy as 1, 2, 3. This sun drenched, 2 bedroom unit with 2 full bathrooms and a split layout is the epitome of a perfect floor plan. Sun-drenched with a south view and updated finishes, will make you feel at home. 10 ft exposed concrete ceilings, quartz countertops, marble backsplash and black fixtures are just some of the upgrades! One year old boutique building with only 11 floors. Don't miss out on this opportunity to reunite with modern living and the feeling of home. (id:43681)
房源概要
| MLS® Number | W12180288 |
| 房源类型 | 民宅 |
| 社区名字 | Weston-Pellam Park |
| 附近的便利设施 | 公园, 学校, 公共交通 |
| 社区特征 | Pet Restrictions, 社区活动中心 |
| 特征 | 阳台 |
| 总车位 | 1 |
详 情
| 浴室 | 2 |
| 地上卧房 | 2 |
| 总卧房 | 2 |
| 公寓设施 | 宴会厅, 健身房, Car Wash, Storage - Locker |
| 家电类 | 洗碗机, 烘干机, 微波炉, 炉子, 洗衣机, 窗帘, 冰箱 |
| 空调 | 中央空调 |
| 外墙 | 混凝土 |
| Fire Protection | Security System |
| Flooring Type | Laminate |
| 供暖方式 | 天然气 |
| 供暖类型 | 压力热风 |
| 内部尺寸 | 600 - 699 Sqft |
| 类型 | 公寓 |
车 位
| 地下 | |
| Garage |
土地
| 英亩数 | 无 |
| 土地便利设施 | 公园, 学校, 公共交通 |
房 间
| 楼 层 | 类 型 | 长 度 | 宽 度 | 面 积 |
|---|---|---|---|---|
| Flat | 客厅 | 3.21 m | 2.82 m | 3.21 m x 2.82 m |
| Flat | 餐厅 | 3.21 m | 3.25 m | 3.21 m x 3.25 m |
| Flat | 厨房 | 3.21 m | 3.25 m | 3.21 m x 3.25 m |
| Flat | 主卧 | 2.74 m | 3.66 m | 2.74 m x 3.66 m |
| Flat | 第二卧房 | 2.46 m | 2.43 m | 2.46 m x 2.43 m |

