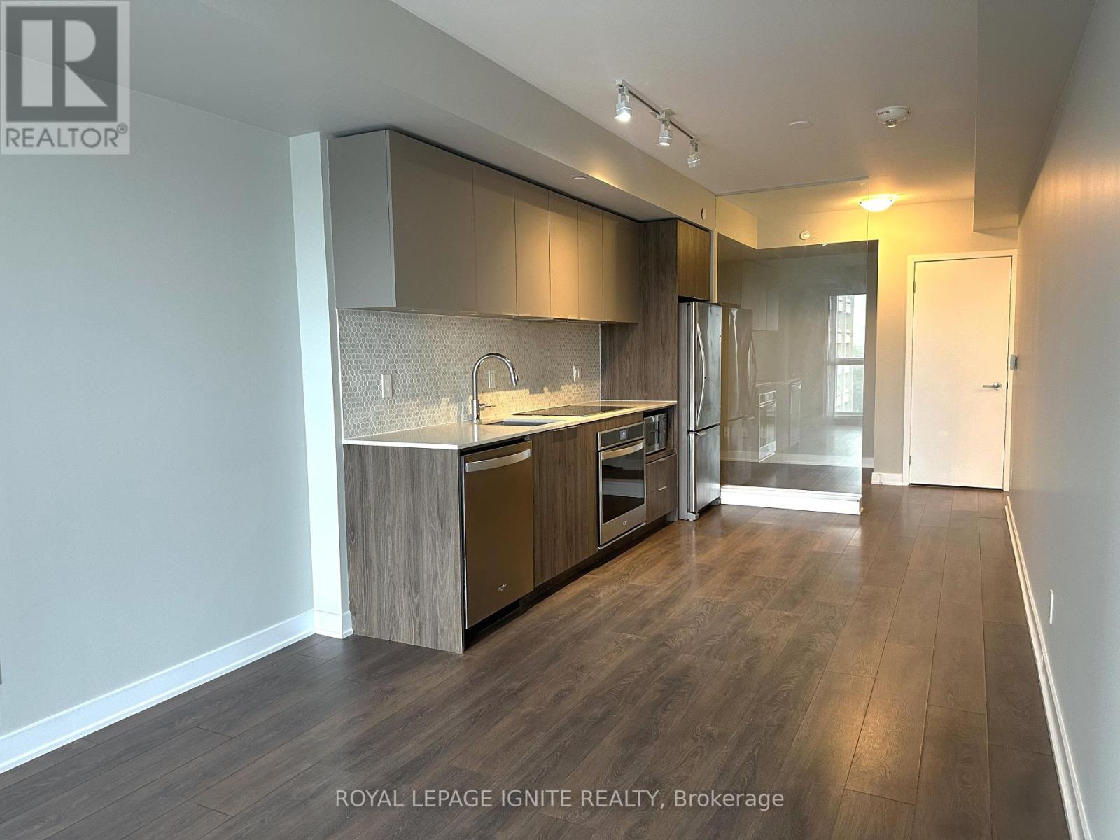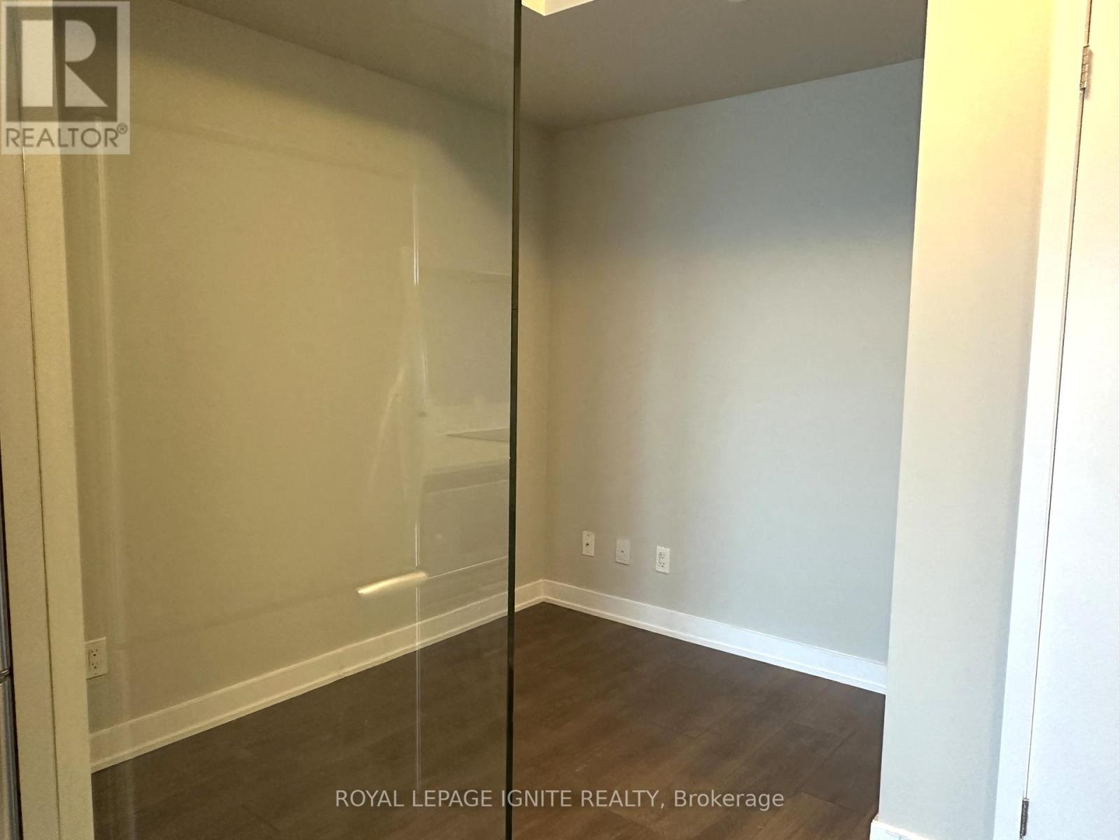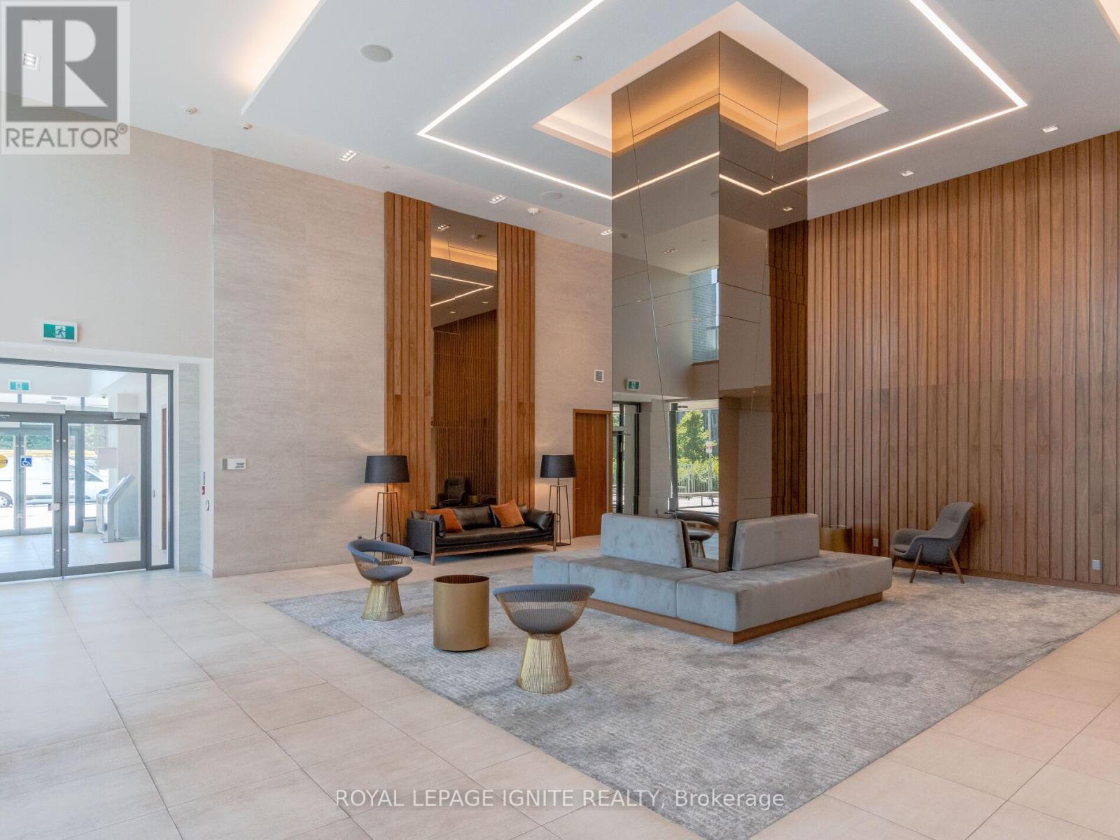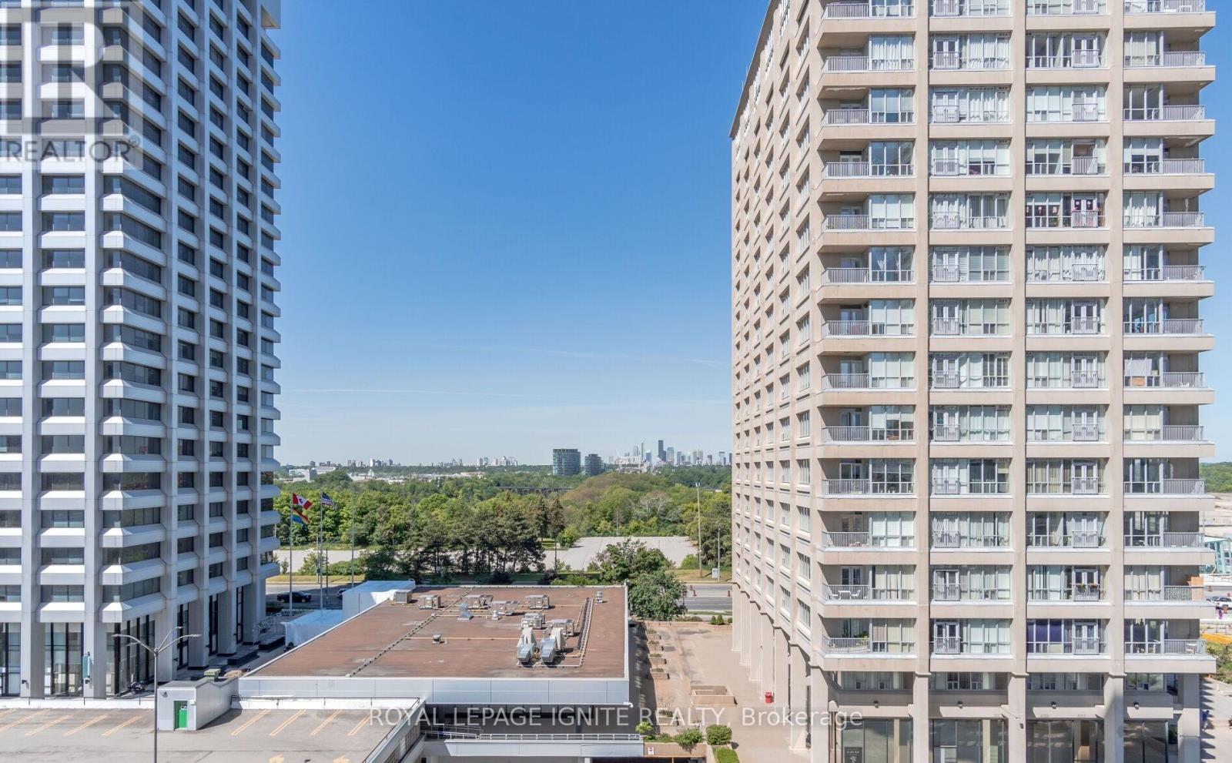2 卧室
2 浴室
600 - 699 sqft
中央空调
风热取暖
$2,300 Monthly
One Of The Best And Fully Function Floor Plan, Featuring 1 Bedroom + Den with 2 Full Bath & open Balcony with spectacular west views. Conveniently Located Just Across From Future Lrt (Future Don Mills Station*), Loblaws Superstore, Steps To upcoming Eglinton LRT (Future Don Mills Station), 5 Min. Drive To Shops At Don Mills. Quick Access To DVP making commuting across the GTA easy and efficient. Minutes From Downtown Toronto. Abundance Of Natural Light W/ Floor To Ceiling Windows, West Exposure, Exceptionally Luxurious Finishes. This Beautiful Complex Offers Excellent Amenities, An Outdoor Terrace With Cabanas, Bicycle Parking, Guest Suites, Steam Bath, Yoga Studio. One Parking Included. The unit has been professionally painted. Unobstructed West View. Excellent Unit....Don't Miss! (id:43681)
房源概要
|
MLS® Number
|
C12176641 |
|
房源类型
|
民宅 |
|
社区名字
|
Flemingdon Park |
|
社区特征
|
Pet Restrictions |
|
特征
|
阳台, 无地毯, In Suite Laundry |
|
总车位
|
1 |
详 情
|
浴室
|
2 |
|
地上卧房
|
1 |
|
地下卧室
|
1 |
|
总卧房
|
2 |
|
Age
|
New Building |
|
公寓设施
|
Security/concierge, 宴会厅, Visitor Parking, 健身房, Recreation Centre |
|
家电类
|
Garage Door Opener Remote(s), 烤箱 - Built-in, 烘干机, 洗衣机 |
|
空调
|
中央空调 |
|
外墙
|
混凝土 |
|
Flooring Type
|
Laminate |
|
供暖方式
|
天然气 |
|
供暖类型
|
压力热风 |
|
内部尺寸
|
600 - 699 Sqft |
|
类型
|
公寓 |
车 位
土地
房 间
| 楼 层 |
类 型 |
长 度 |
宽 度 |
面 积 |
|
一楼 |
客厅 |
7.49 m |
2.89 m |
7.49 m x 2.89 m |
|
一楼 |
餐厅 |
7.49 m |
2.89 m |
7.49 m x 2.89 m |
|
一楼 |
厨房 |
7.49 m |
2.89 m |
7.49 m x 2.89 m |
|
一楼 |
主卧 |
3.53 m |
2.74 m |
3.53 m x 2.74 m |
|
一楼 |
衣帽间 |
2.43 m |
1.89 m |
2.43 m x 1.89 m |
https://www.realtor.ca/real-estate/28373982/711-2-sonic-way-toronto-flemingdon-park-flemingdon-park




























