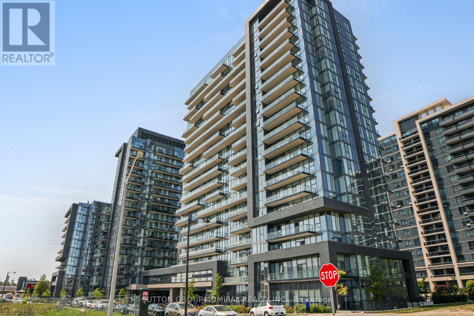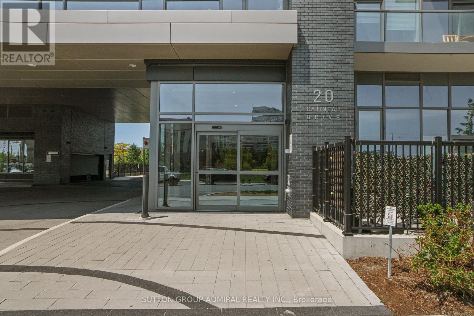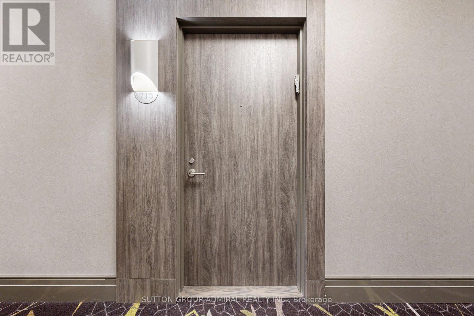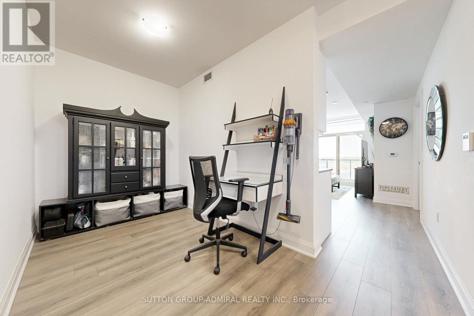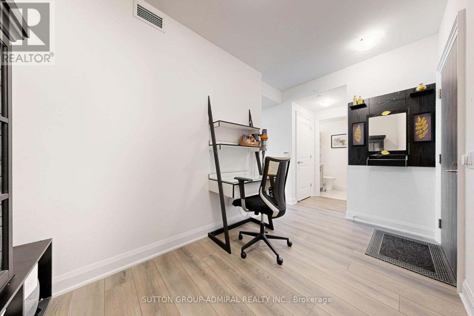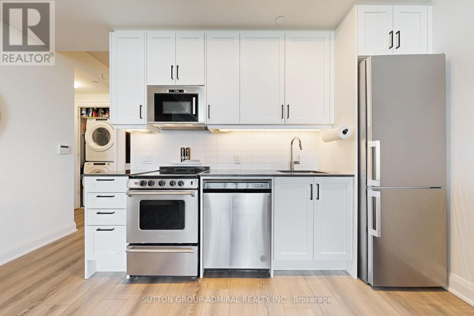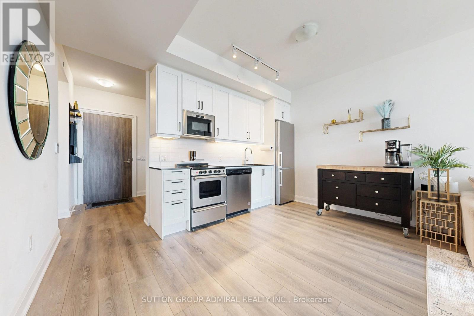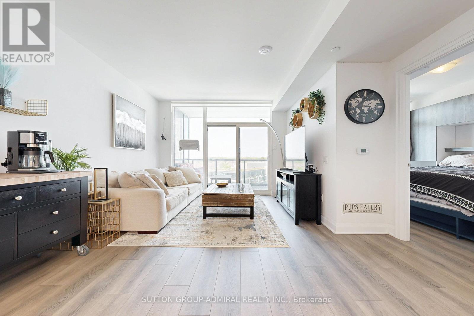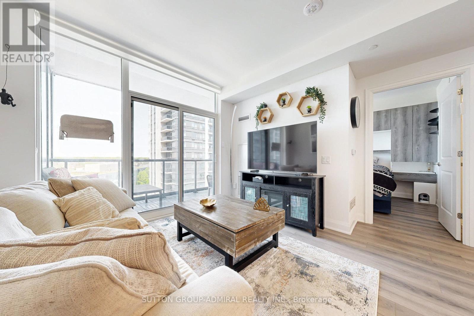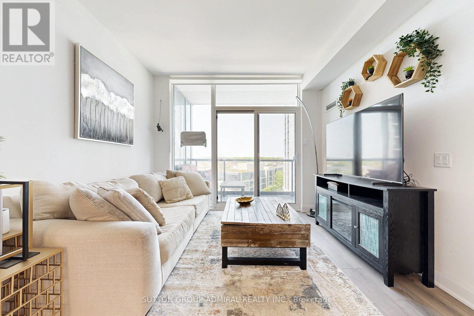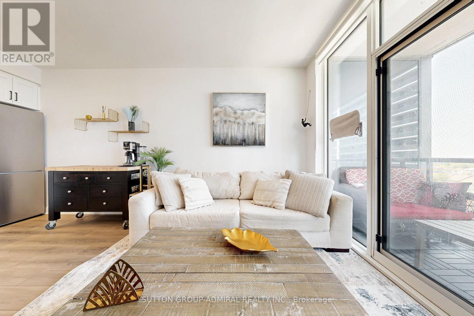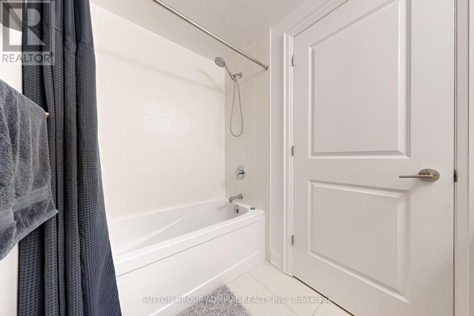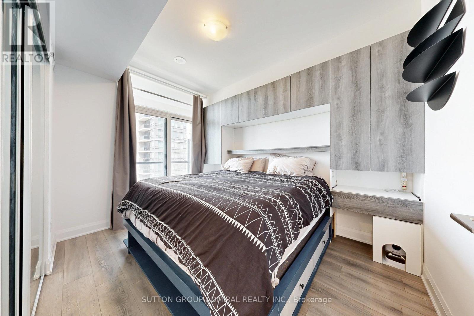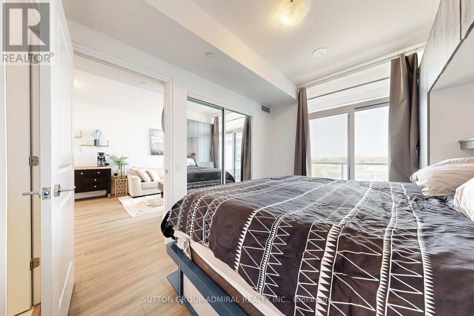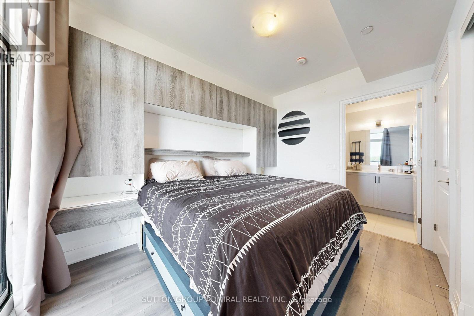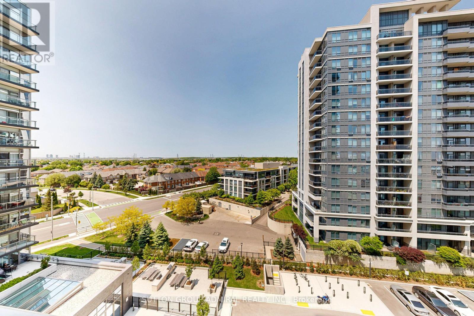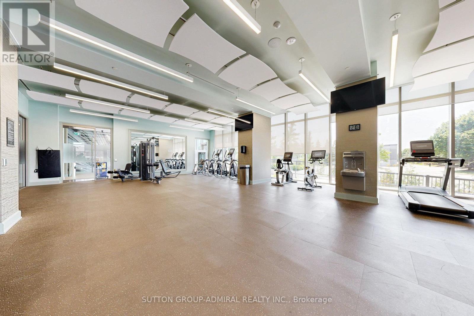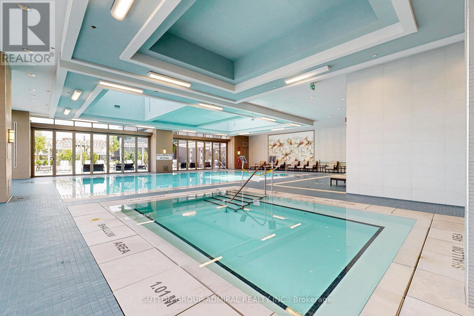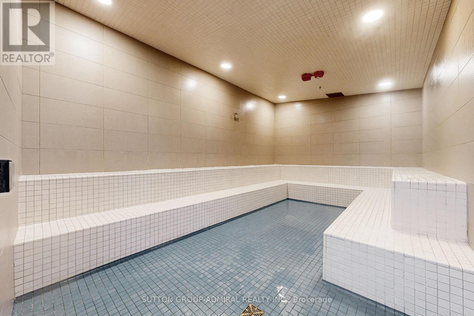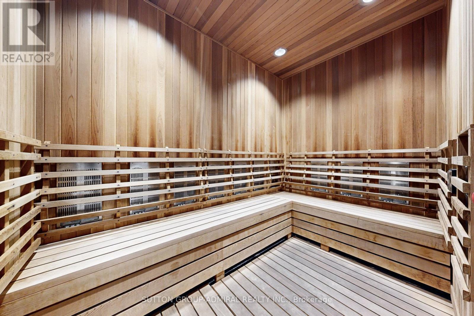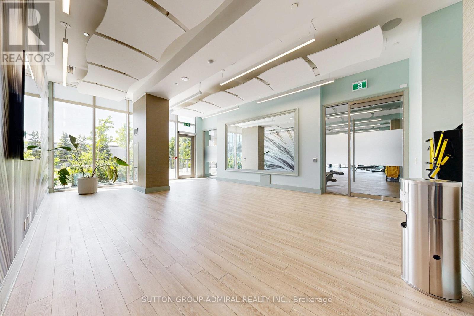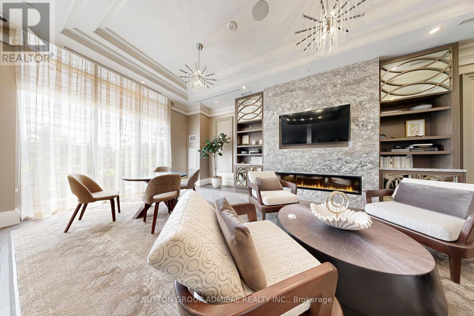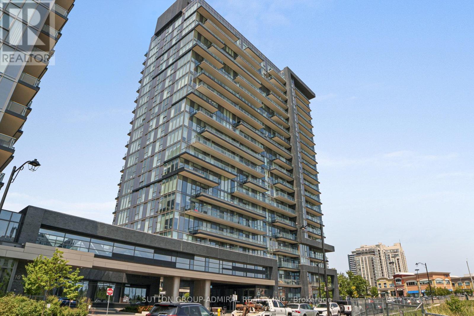710 - 20 Gatineau Drive Vaughan (Beverley Glen), Ontario L4J 0L3

$609,000管理费,Common Area Maintenance, Insurance, Parking
$523.11 每月
管理费,Common Area Maintenance, Insurance, Parking
$523.11 每月1.75-year-old suite in luxurious D'or Condos! This stylish 1-bedroom + den, 2-bath unit features unobstructed North West views with spectacular sunsets, a large balcony, and 9-ft ceilings throughout. Open-concept layout with laminate floors, spacious living/dining area, and modern kitchen with stainless steel appliances and granite countertops. The generous den is ideal as a home office or guest space. Primary bedroom includes a private ensuite and ample closet space. A custom wall unit enhances the primary bedroom, while additional shelving has been installed in the bathrooms, and a functional desk has been added to the den. The condo is ideally situated between just one neighboring unit and the staircase, offering enhanced privacy and a quieter living environment. This unit includes a generously sized parking space on P3, conveniently located near the elevator for easy access. There will be no construction on this side of the building. Enjoy resort-style amenities: 24-hr concierge, indoor pool with retractable glass wall, hot tub, steam room, sundeck with gazebos, full gym, yoga room, party room, lounge, 2 guest suites & more. Unbeatable location - steps to Promenade Mall, YRT, top schools, supermarkets, cafes, & restaurants. Exceptional convenience and luxury living in the heart of Thornhill! https://sites.happyhousegta.com/mls/193745971 (id:43681)
房源概要
| MLS® Number | N12192301 |
| 房源类型 | 民宅 |
| 社区名字 | Beverley Glen |
| 附近的便利设施 | 公园, 礼拜场所, 公共交通, 学校 |
| 社区特征 | Pet Restrictions, 社区活动中心 |
| 特征 | 阳台, 无地毯 |
| 总车位 | 1 |
| 泳池类型 | 地下游泳池 |
详 情
| 浴室 | 2 |
| 地上卧房 | 1 |
| 地下卧室 | 1 |
| 总卧房 | 2 |
| Age | 0 To 5 Years |
| 公寓设施 | Security/concierge, 健身房, 宴会厅, Visitor Parking |
| 家电类 | 洗碗机, 烘干机, 微波炉, 炉子, 洗衣机, 窗帘, 冰箱 |
| 空调 | 中央空调 |
| 外墙 | 混凝土 |
| Flooring Type | Laminate |
| 供暖方式 | 天然气 |
| 供暖类型 | 压力热风 |
| 内部尺寸 | 600 - 699 Sqft |
| 类型 | 公寓 |
车 位
| 地下 | |
| Garage |
土地
| 英亩数 | 无 |
| 土地便利设施 | 公园, 宗教场所, 公共交通, 学校 |
房 间
| 楼 层 | 类 型 | 长 度 | 宽 度 | 面 积 |
|---|---|---|---|---|
| Flat | 客厅 | 5.72 m | 3.33 m | 5.72 m x 3.33 m |
| Flat | 餐厅 | 5.72 m | 3.33 m | 5.72 m x 3.33 m |
| Flat | 厨房 | 5.72 m | 3.33 m | 5.72 m x 3.33 m |
| Flat | 主卧 | 3.66 m | 2.74 m | 3.66 m x 2.74 m |
| Flat | 衣帽间 | 3.02 m | 2.13 m | 3.02 m x 2.13 m |

