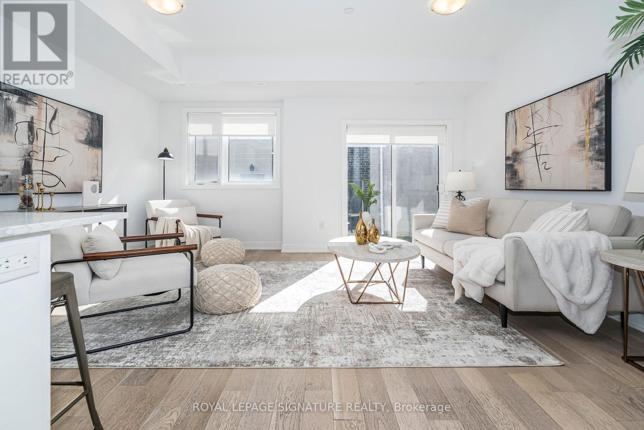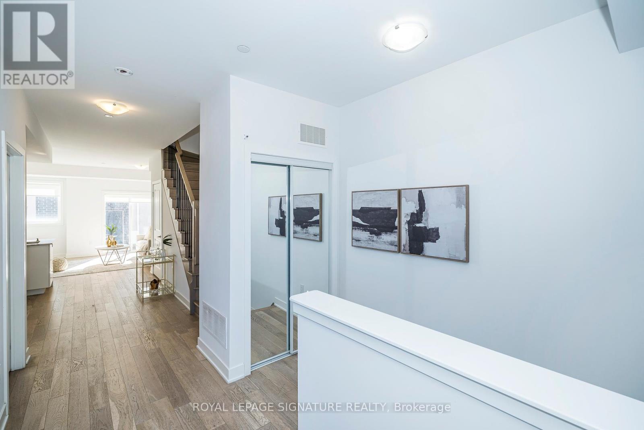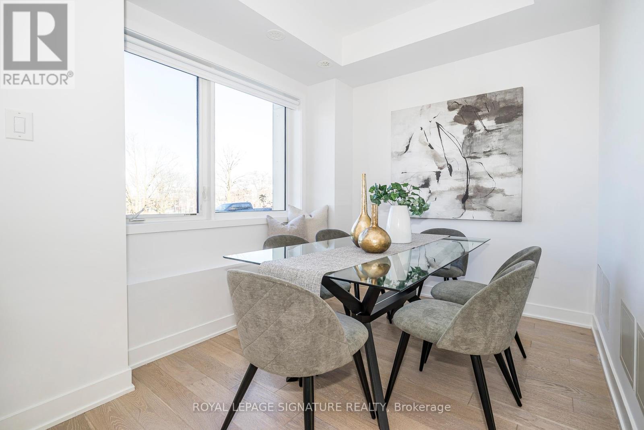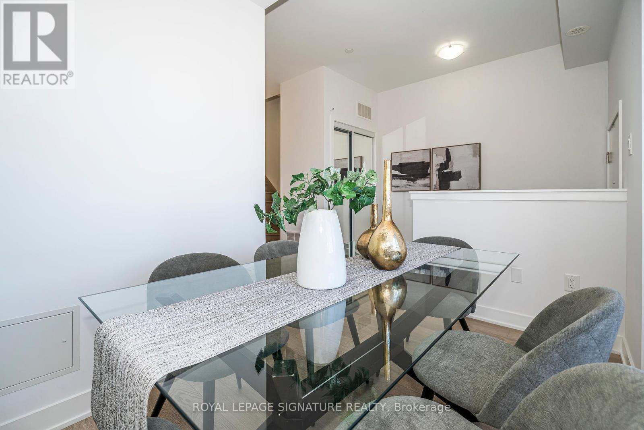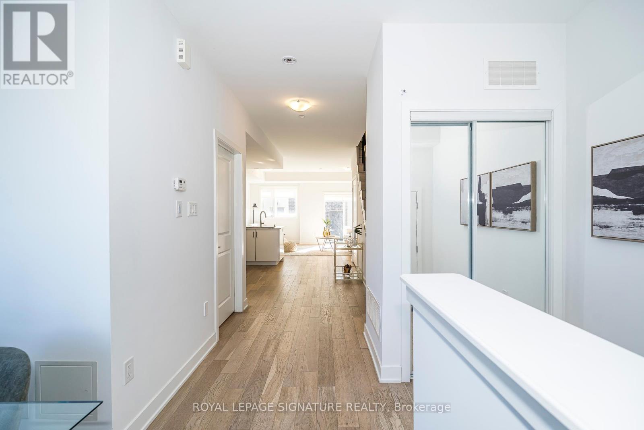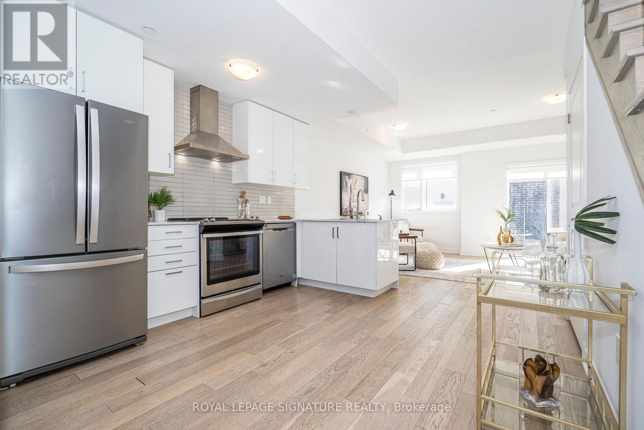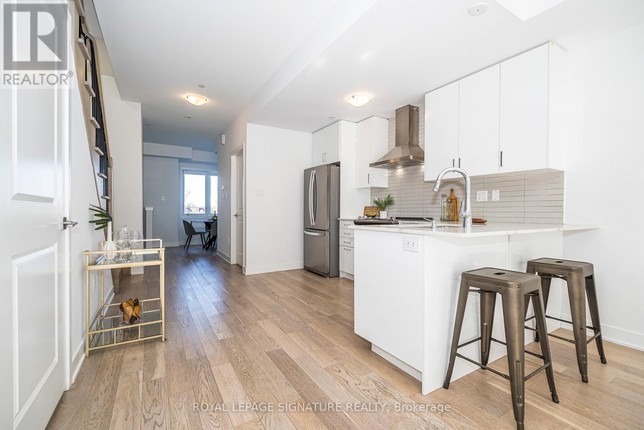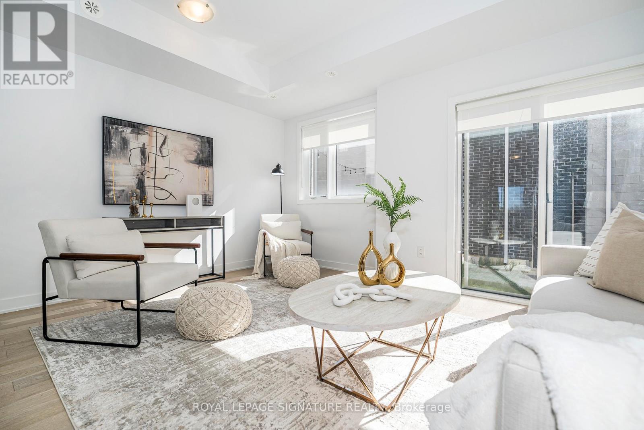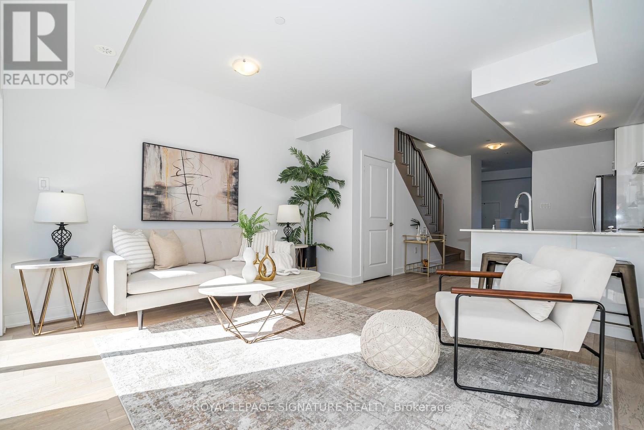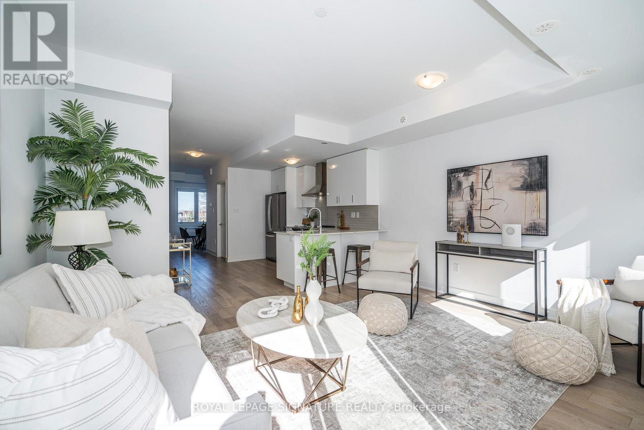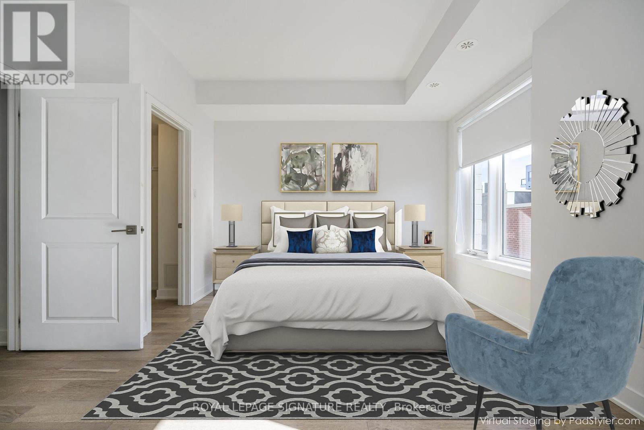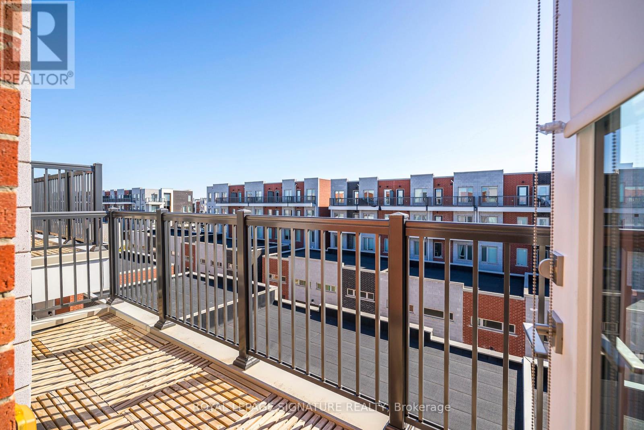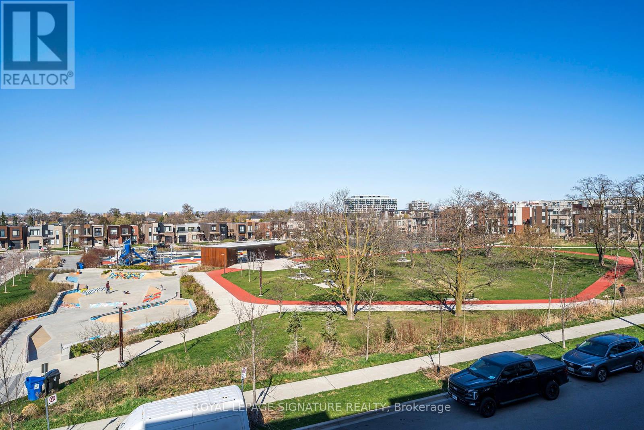6 卧室
6 浴室
2500 - 3000 sqft
中央空调
风热取暖
$1,159,900
Stunning 5+1 Bedroom, 6 Bathroom Home with Over 3500 Sqft of Luxury Living! Perfect for working from home or accommodating a large family, this beautifully upgraded home overlooks a scenic park and offers exceptional space and style. With over $100K in upgrades home features include engineered hardwood floors and 9-ft smooth ceilings throughout, an elegant oak staircase with wrought iron pickets, and a spacious living and dining area. The gourmet kitchen boasts quartz countertops, a breakfast bar, and stainless steel appliances. Five generously sized bedrooms, three with private ensuites and private balconies, provide ultimate comfort and privacy. The third-floor master retreat offers a spa-inspired ensuite bath. Additional highlights include ensuite laundry, a detached garage, and a fully finished basement with a family room, an additional bedroom, and a 4-piece bathroom. The home has been freshly painted and professionally cleaned throughout, making it truly move-in ready. Conveniently located just minutes from Highways 401 and 400, Yorkdale Mall, York University, Humber River Hospital, Costco, Homed Depot, Walmart and more. A quick two-minute walk to the TTC bus stop, offering direct routes to Wilson and Downsview subway stations. The GO Train provides a fast commute to Union Station in just 25 minutes. Enjoy daily strolls and year-round events in Downsview Park. (id:43681)
房源概要
|
MLS® Number
|
W12215401 |
|
房源类型
|
民宅 |
|
社区名字
|
Downsview-Roding-CFB |
|
附近的便利设施
|
医院, 公园, 礼拜场所, 公共交通, 学校 |
|
总车位
|
2 |
|
View Type
|
View |
详 情
|
浴室
|
6 |
|
地上卧房
|
5 |
|
地下卧室
|
1 |
|
总卧房
|
6 |
|
Age
|
0 To 5 Years |
|
家电类
|
Blinds, 洗碗机, 烘干机, 微波炉, 炉子, 洗衣机, 冰箱 |
|
地下室进展
|
已装修 |
|
地下室类型
|
N/a (finished) |
|
施工种类
|
附加的 |
|
空调
|
中央空调 |
|
外墙
|
砖 |
|
Flooring Type
|
Carpeted, Hardwood |
|
地基类型
|
混凝土浇筑 |
|
客人卫生间(不包含洗浴)
|
1 |
|
供暖方式
|
天然气 |
|
供暖类型
|
压力热风 |
|
内部尺寸
|
2500 - 3000 Sqft |
|
类型
|
联排别墅 |
|
设备间
|
市政供水 |
车 位
土地
|
英亩数
|
无 |
|
土地便利设施
|
医院, 公园, 宗教场所, 公共交通, 学校 |
|
污水道
|
Sanitary Sewer |
|
土地深度
|
105 Ft |
|
土地宽度
|
20 Ft |
|
不规则大小
|
20 X 105 Ft |
房 间
| 楼 层 |
类 型 |
长 度 |
宽 度 |
面 积 |
|
二楼 |
第二卧房 |
4.54 m |
3.92 m |
4.54 m x 3.92 m |
|
二楼 |
第三卧房 |
4.54 m |
3.99 m |
4.54 m x 3.99 m |
|
三楼 |
主卧 |
8.44 m |
4.55 m |
8.44 m x 4.55 m |
|
Lower Level |
卧室 |
4.46 m |
3.86 m |
4.46 m x 3.86 m |
|
Lower Level |
家庭房 |
4.5 m |
4.25 m |
4.5 m x 4.25 m |
|
一楼 |
客厅 |
4.53 m |
3.9 m |
4.53 m x 3.9 m |
|
一楼 |
餐厅 |
3.07 m |
2.17 m |
3.07 m x 2.17 m |
|
一楼 |
厨房 |
3.56 m |
3.49 m |
3.56 m x 3.49 m |
|
Upper Level |
Bedroom 4 |
4.56 m |
3.9 m |
4.56 m x 3.9 m |
|
Upper Level |
Bedroom 5 |
4.55 m |
5.38 m |
4.55 m x 5.38 m |
https://www.realtor.ca/real-estate/28457887/71-frederick-tisdale-drive-toronto-downsview-roding-cfb-downsview-roding-cfb


