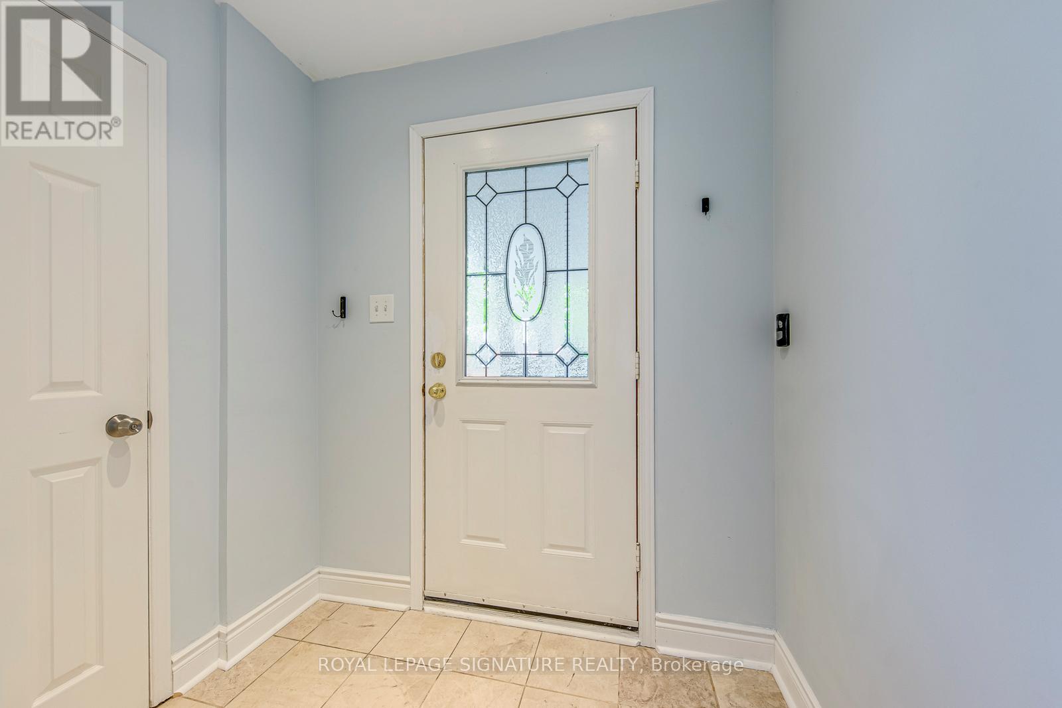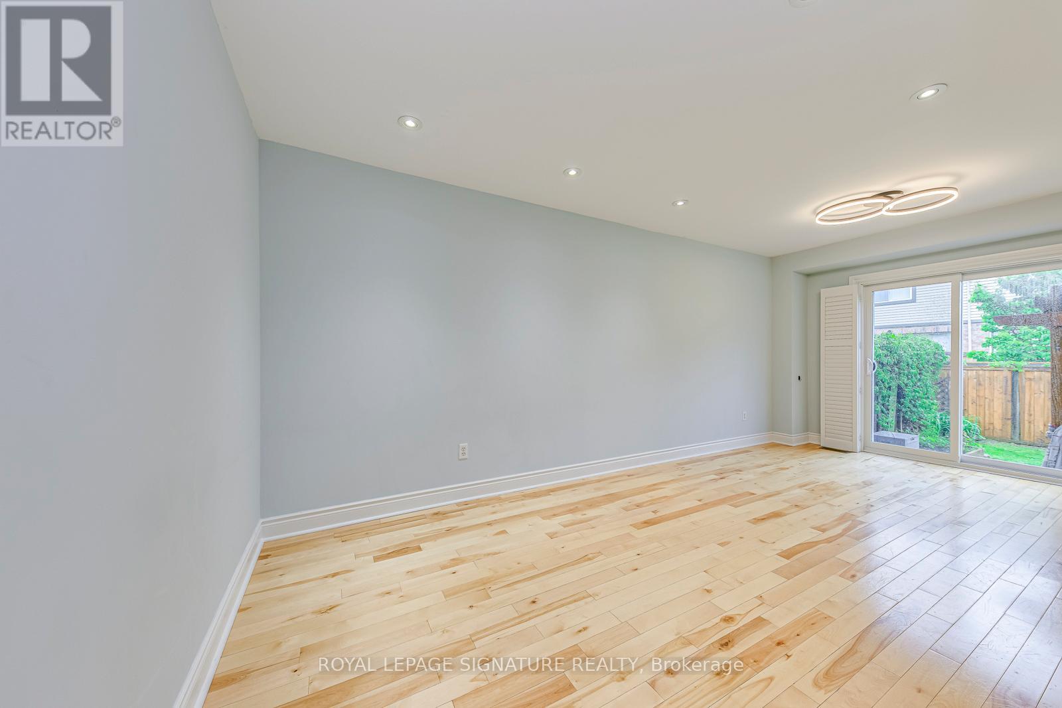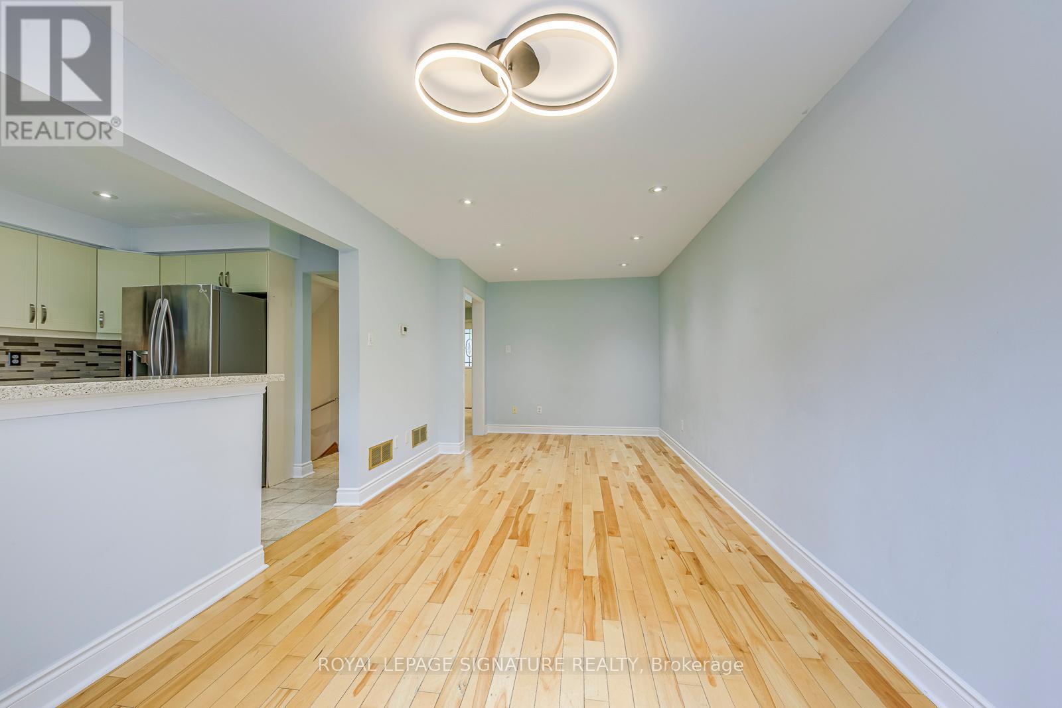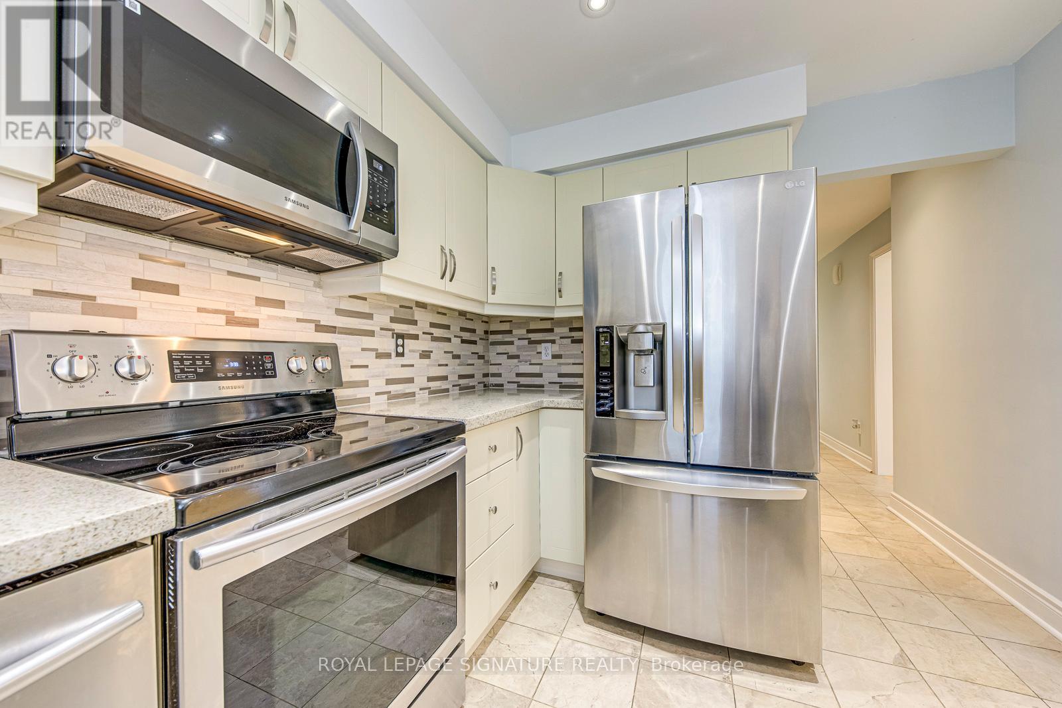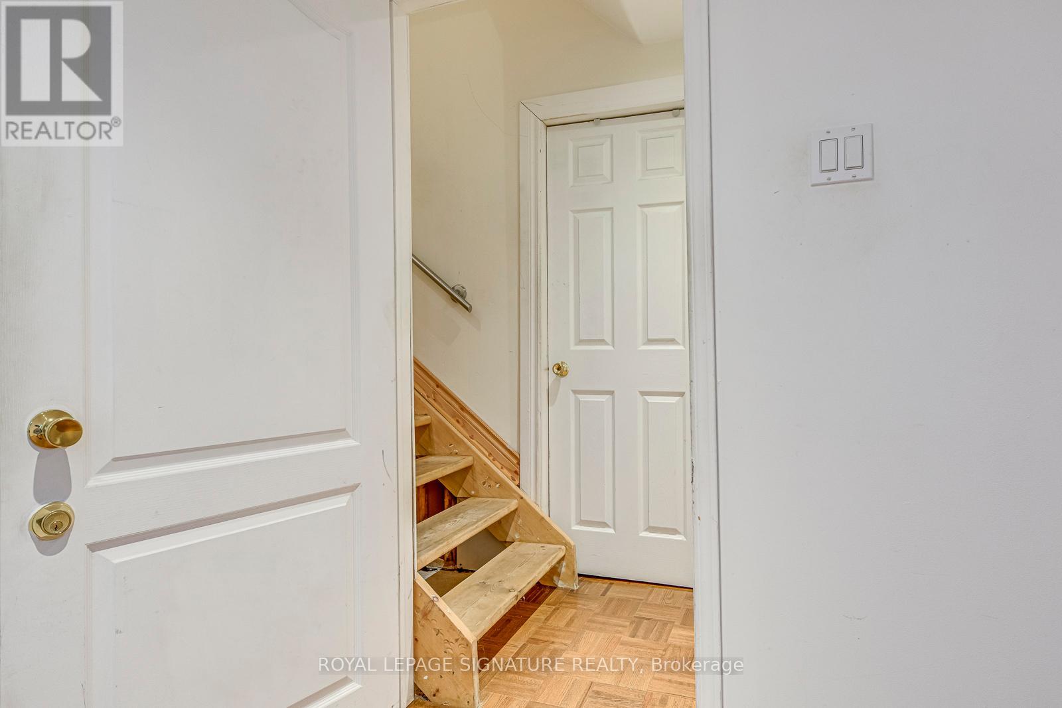71 - 5659 Glen Erin Drive Mississauga (Central Erin Mills), Ontario L5M 5P2

3 卧室
3 浴室
1000 - 1199 sqft
中央空调
风热取暖
$849,900管理费,Insurance, Common Area Maintenance
$408 每月
管理费,Insurance, Common Area Maintenance
$408 每月Located In The Heart Of Vista Height And Walking Distance From Streetsville, This Townhome Is Priced To Sell And Wont Last Long. 3 Beds 3.5 Baths This Home Has Enough Space For Growing And Established Families Alike. This Home Has Been Well Maintained Over The Years And Can Is A Turnkey Solution For Anyone To Move In Without Hassle. Walking Distance To Public, Senior, Catholic, And Montessori Schools. (id:43681)
房源概要
| MLS® Number | W12180267 |
| 房源类型 | 民宅 |
| 社区名字 | Central Erin Mills |
| 社区特征 | Pet Restrictions |
| 特征 | 无地毯 |
| 总车位 | 2 |
详 情
| 浴室 | 3 |
| 地上卧房 | 3 |
| 总卧房 | 3 |
| 家电类 | Garage Door Opener |
| 地下室类型 | Full |
| 空调 | 中央空调 |
| 外墙 | 砖 Facing |
| Flooring Type | Hardwood, Ceramic, Laminate |
| 客人卫生间(不包含洗浴) | 1 |
| 供暖方式 | 天然气 |
| 供暖类型 | 压力热风 |
| 储存空间 | 2 |
| 内部尺寸 | 1000 - 1199 Sqft |
| 类型 | 联排别墅 |
车 位
| 附加车库 | |
| Garage |
土地
| 英亩数 | 无 |
房 间
| 楼 层 | 类 型 | 长 度 | 宽 度 | 面 积 |
|---|---|---|---|---|
| 二楼 | 主卧 | 2.97 m | 4.95 m | 2.97 m x 4.95 m |
| 二楼 | 第二卧房 | 2.97 m | 3.33 m | 2.97 m x 3.33 m |
| 二楼 | 第三卧房 | 2.74 m | 2.82 m | 2.74 m x 2.82 m |
| 一楼 | 客厅 | 2.97 m | 5.89 m | 2.97 m x 5.89 m |
| 一楼 | 餐厅 | 2.97 m | 5.89 m | 2.97 m x 5.89 m |
| 一楼 | 厨房 | 2.84 m | 3.4 m | 2.84 m x 3.4 m |



