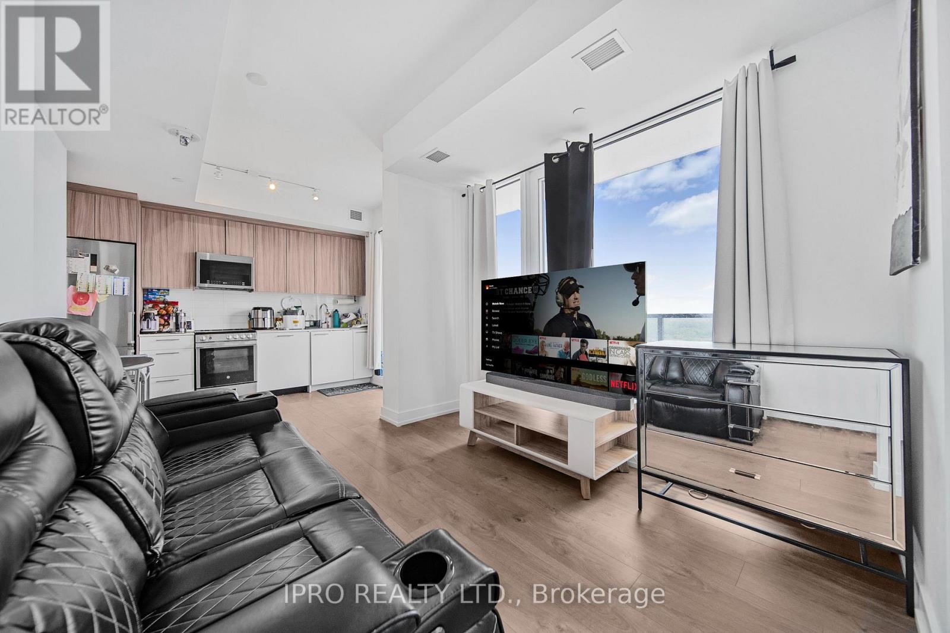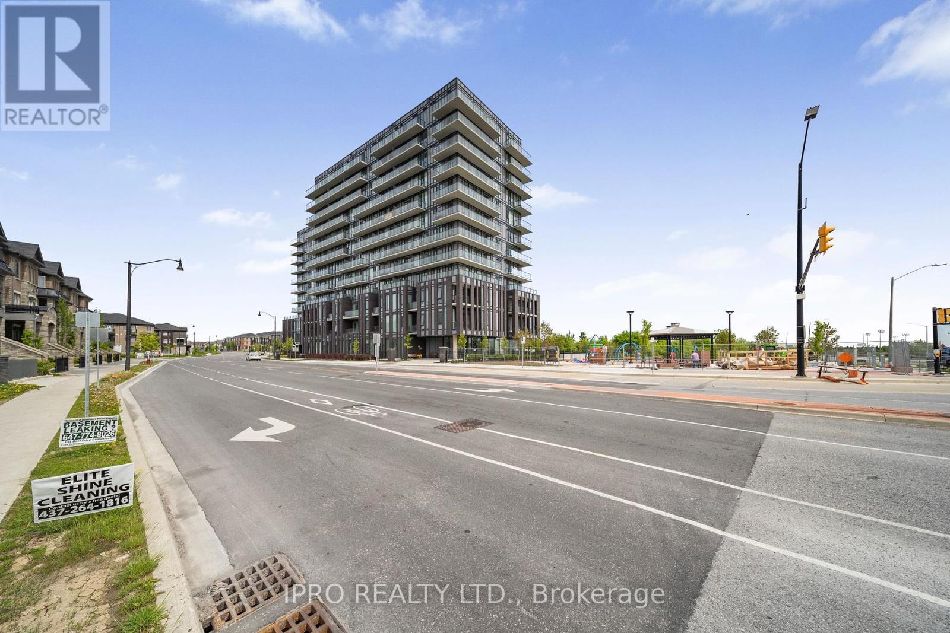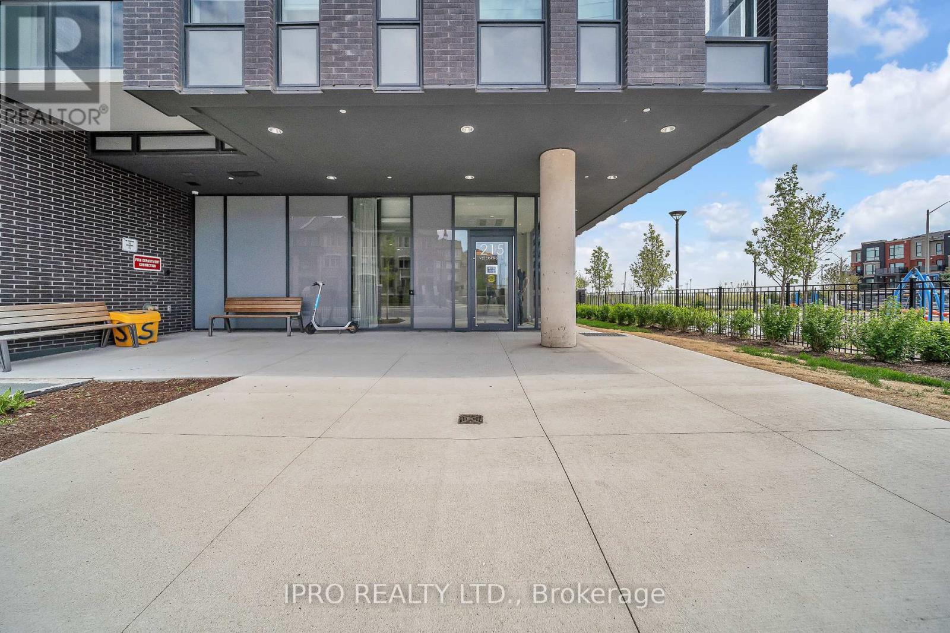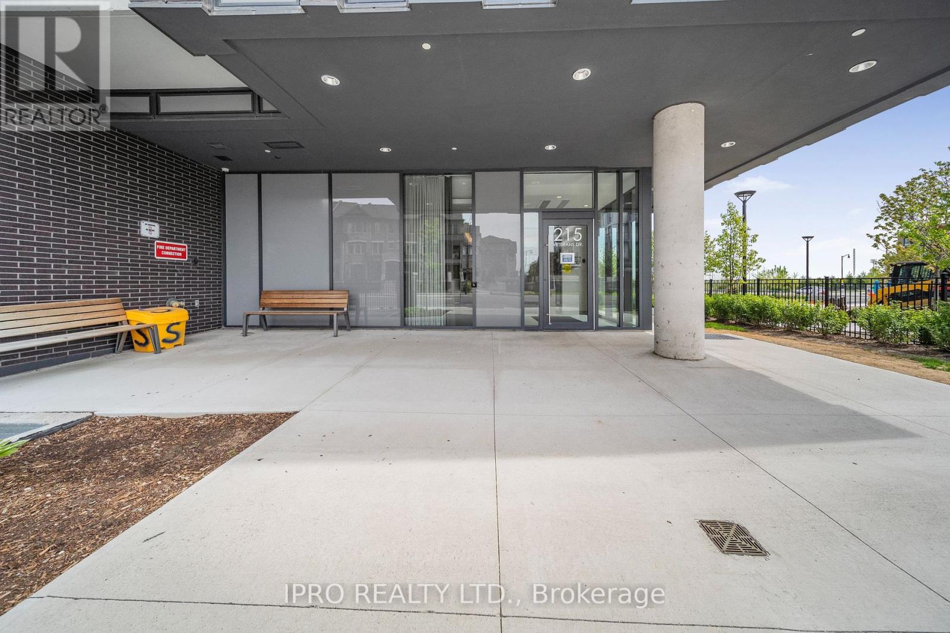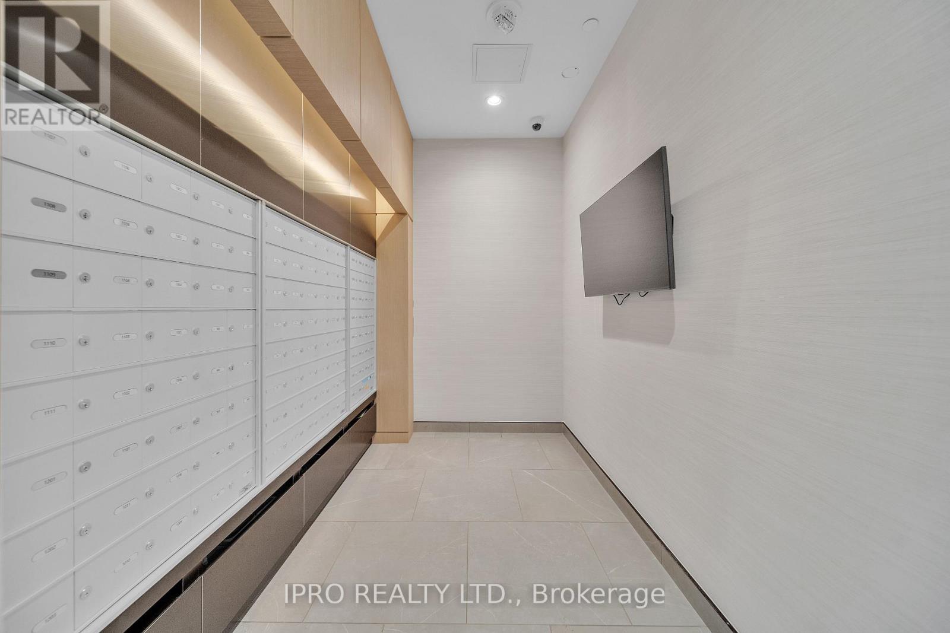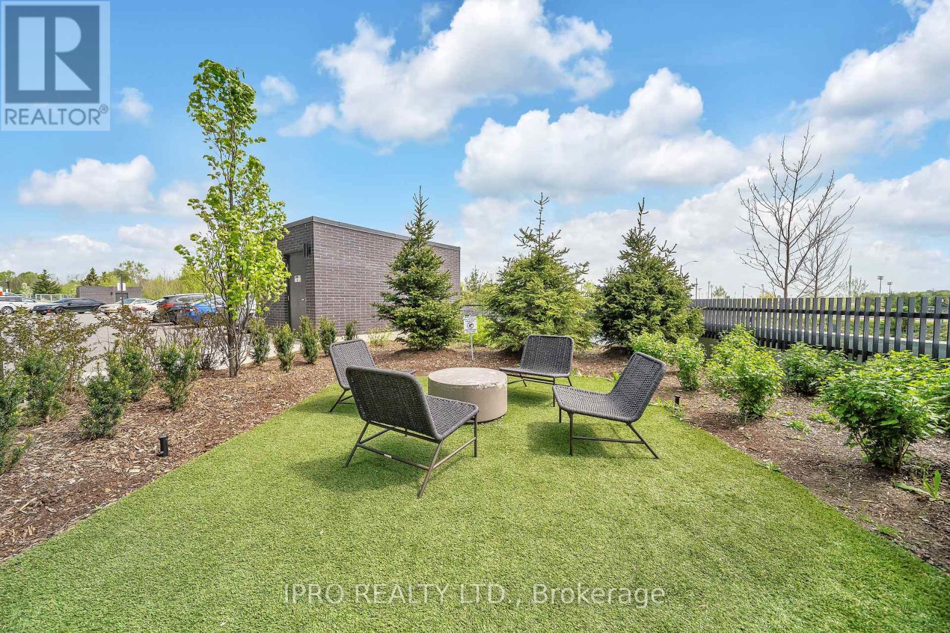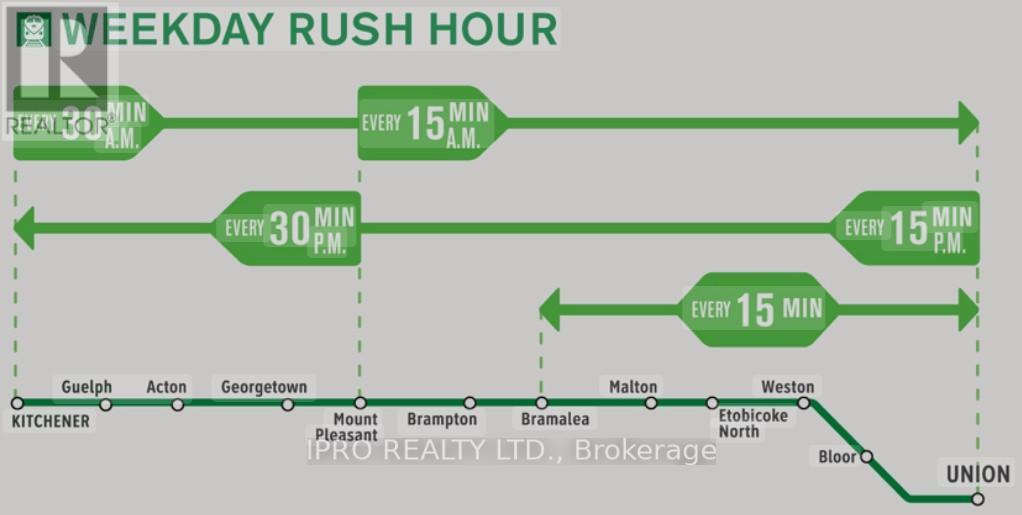709 - 215 Veterans Drive Brampton (Northwest Brampton), Ontario L7A 4S6

$519,000管理费,Insurance, Common Area Maintenance
$464.16 每月
管理费,Insurance, Common Area Maintenance
$464.16 每月Welcome And Enjoy Elevated & Modern Living At 215 Veterans Dr. Located in the cozy corner of Northwest Brampton; Known For a Dynamic and Diverse Neighborhood With a Strong Sense of Community. This Modern & Luxurious Yet Affordable End Unit, Has a Primary Bedroom Boasting of Floor to Ceiling Windows For A Bright & Airy Feel And Your Own 4-Piece Ensuite Bathroom For Deserving Privacy; A Spacious Den With Multiple Windows, Perfect For An Office; Nursery or A Bunk Bed; Your Guests Can Enjoy a 3-Piece Bathroom In Main Foyer By The Open Concept Modern Kitchen That Has A Walk-Out Wrapped Around Balcony With A Southwest View of Toronto. You Have Your Own Underground Sheltered Parking Spot For Those Cold & Winter Months. Let's Not Forget, With Low Monthly Maintenance and Full Service Amenities, This Home is Perfect For First Time Home Buyers, Investors; Downsizers and Small Families Alike. Enjoy Modern Amenities; State-of-Art Gym; Party Room With a Private Bar, BBQ Area With A Landscaped Patio; Lounge With WIFI. There are Ample Schools With 13 Public & 11 Catholic, 6 Parks and 25 Recreational Facilities. Lots For The Family To Do. Grocery Store; Bank; Gas Station & Dentist; Entertainment Are Walking Distance; Minutes From Mount Pleasant Go Station; Great Value & Location!! (id:43681)
房源概要
| MLS® Number | W12186108 |
| 房源类型 | 民宅 |
| 社区名字 | Northwest Brampton |
| 社区特征 | Pet Restrictions |
| 特征 | 阳台, 无地毯 |
| 总车位 | 1 |
| 结构 | 游乐场 |
详 情
| 浴室 | 2 |
| 地上卧房 | 1 |
| 地下卧室 | 1 |
| 总卧房 | 2 |
| Age | 0 To 5 Years |
| 公寓设施 | 宴会厅, Recreation Centre, Visitor Parking, Security/concierge, 健身房, Storage - Locker |
| 家电类 | Blinds, 洗碗机, 烘干机, 炉子, 洗衣机, 冰箱 |
| 空调 | 中央空调 |
| 外墙 | 砖, 混凝土块 |
| Fire Protection | Alarm System, Security Guard |
| Flooring Type | Ceramic, Tile |
| 供暖方式 | 电 |
| 供暖类型 | 压力热风 |
| 内部尺寸 | 600 - 699 Sqft |
| 类型 | 公寓 |
车 位
| 地下 | |
| Garage |
土地
| 英亩数 | 无 |
| 规划描述 | R4a(3)2293 |
房 间
| 楼 层 | 类 型 | 长 度 | 宽 度 | 面 积 |
|---|---|---|---|---|
| 一楼 | 客厅 | 3.1 m | 3.2 m | 3.1 m x 3.2 m |
| 一楼 | 厨房 | 3.1 m | 2.54 m | 3.1 m x 2.54 m |
| 一楼 | 主卧 | 2.79 m | 3.28 m | 2.79 m x 3.28 m |
| 一楼 | 浴室 | 2.39 m | 1.47 m | 2.39 m x 1.47 m |
| 一楼 | 衣帽间 | 1.78 m | 2.57 m | 1.78 m x 2.57 m |
| 一楼 | 浴室 | 2.06 m | 1.68 m | 2.06 m x 1.68 m |
| 一楼 | 门厅 | 1.02 m | 3.56 m | 1.02 m x 3.56 m |

