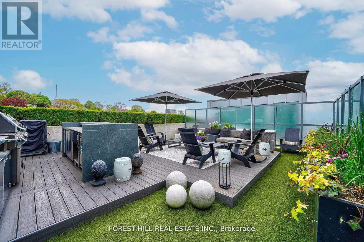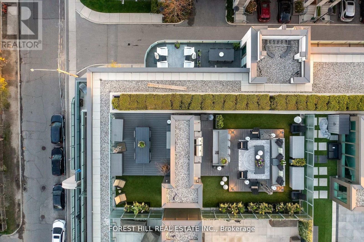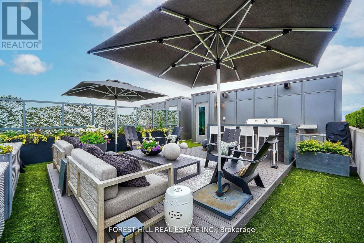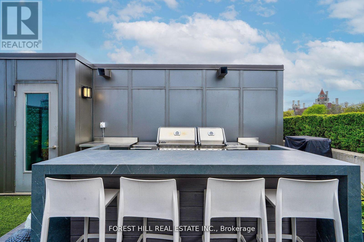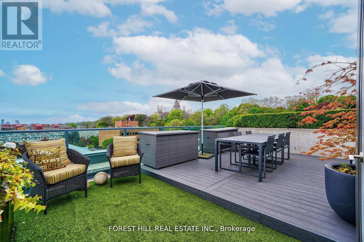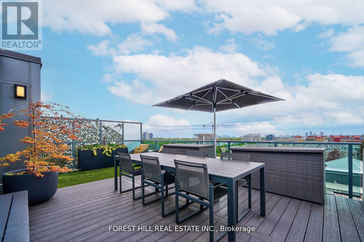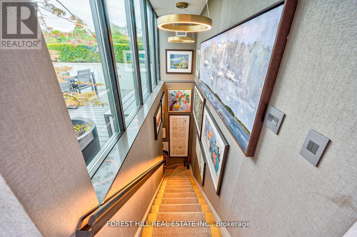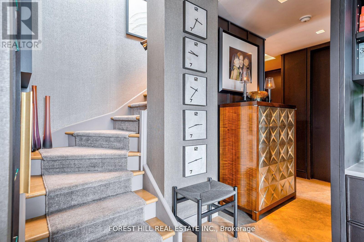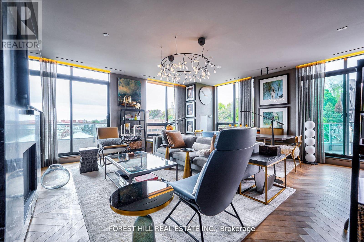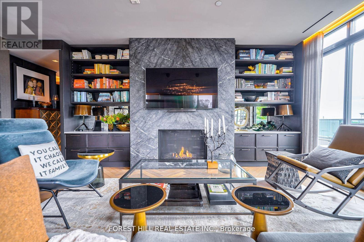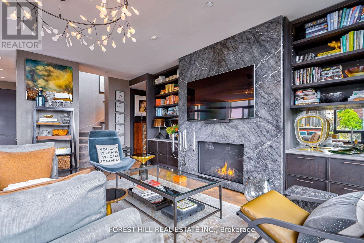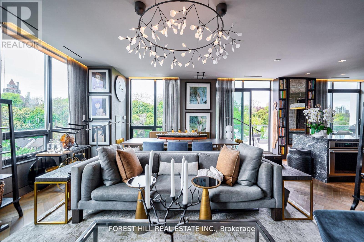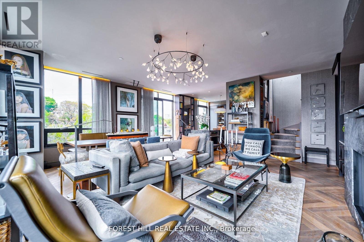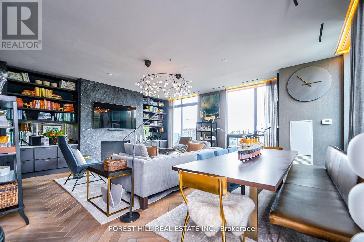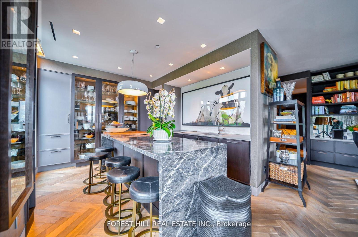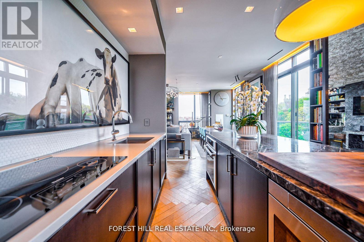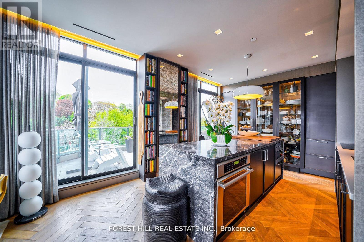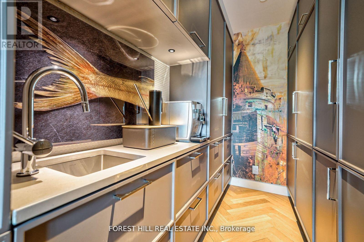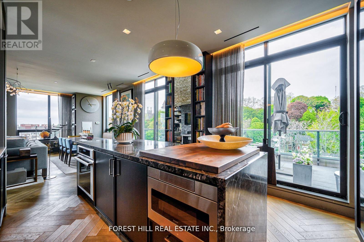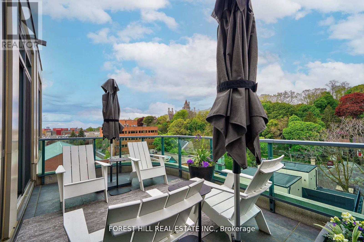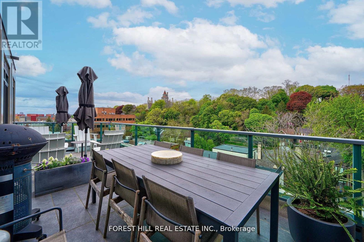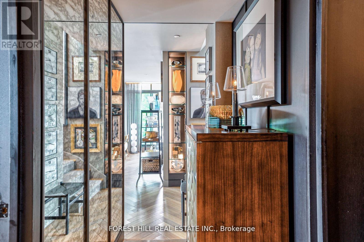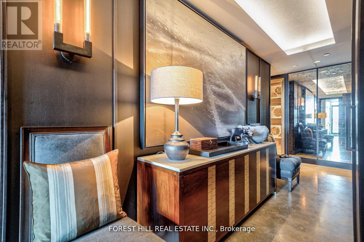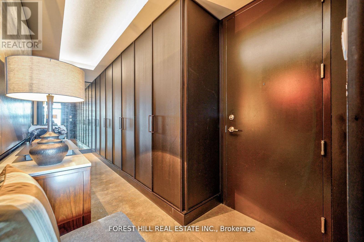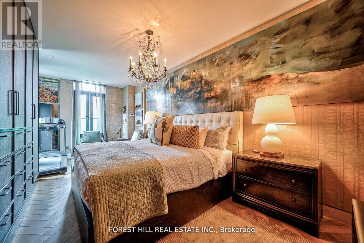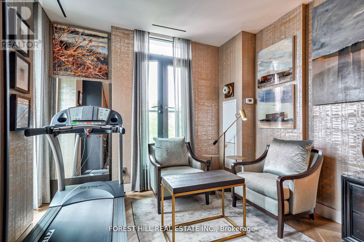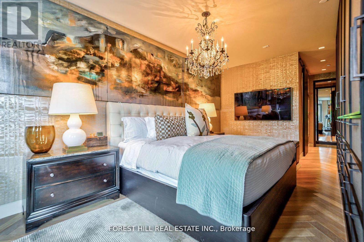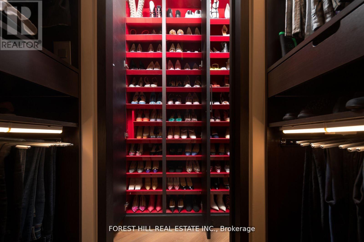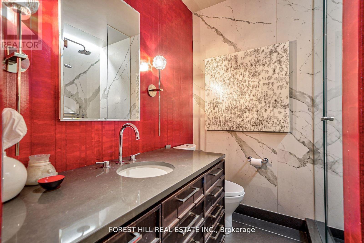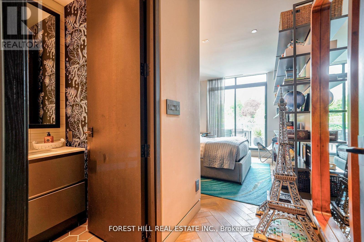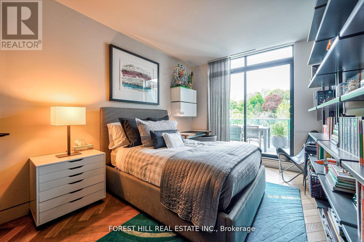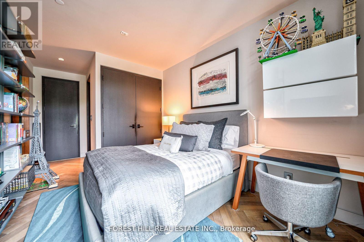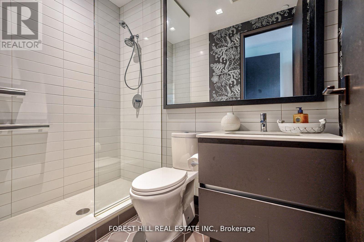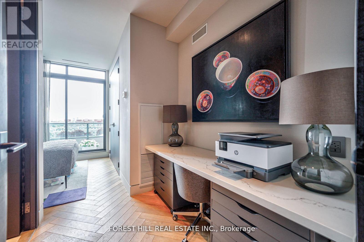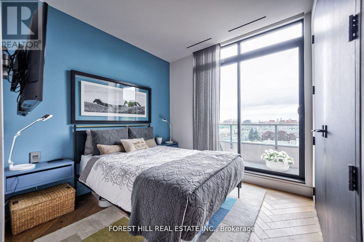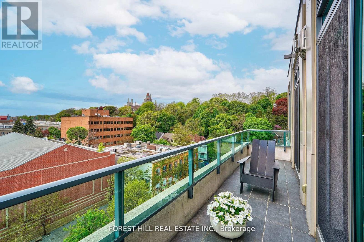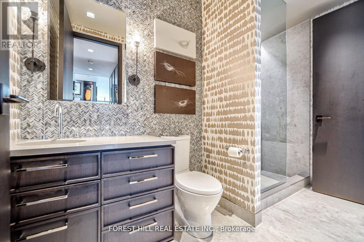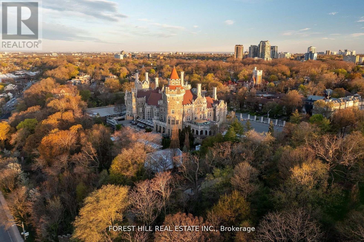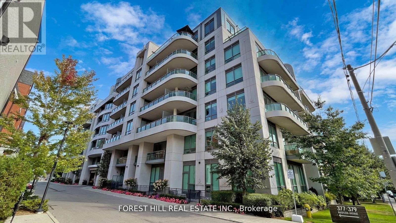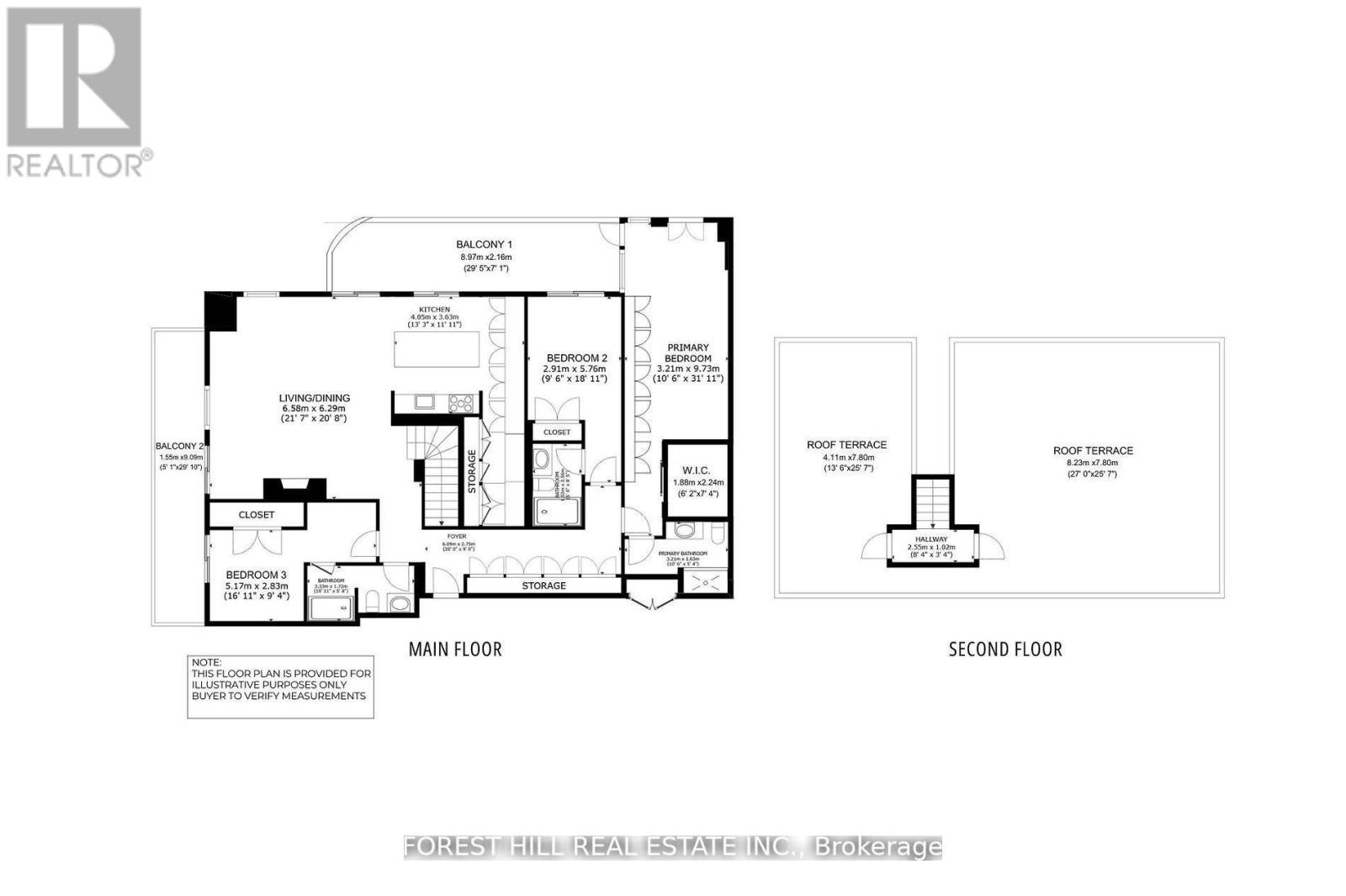706 - 377 Madison Avenue Toronto (Casa Loma), Ontario M4V 3E1

$2,898,000管理费,Heat, Water, Common Area Maintenance, Parking
$1,832.52 每月
管理费,Heat, Water, Common Area Maintenance, Parking
$1,832.52 每月Indulge in the epitome of luxury living at this immaculate 3-bed, 3-bath Penthouse, crafted by a renowned international Designer, a top of South Hill on Madison. No expense was spared in the creation of this custom home, boasting Legrand Adorne electrical devices, custom white oak herring bone floors, & ceilings finished w/ the highest grade no.5 finish. Every detail exudes sophistication, from recessed lighting & sprinklers sprinklers to architectural linear slot diffusers. Storage is abundant, w/ bespoke built-in closets & jaw-dropping shoe closets in Louboutin red. The kitchen is a chef's dream, equipped with built-in Liebherr refrigerators, Thermador induction cooktop & oven, a Grigio Carnico Stone island with a sumptuous leather finish. Relax by the Stuv fireplace in the living room. Outdoor enthusiasts will delight in over 1400sf outdoor space comprised of 2 balconies & roof terrace: fully tiled balconies and a sprawling roof terrace complete with a built-in outdoor kitchen & commercial-grade Napoleon BBQ grills, all while soaking in breathtaking views of Casa Loma & CN Tower. Bespoke luxury at its finest. **EXTRAS** Two private adjacent parking spaces. (id:43681)
房源概要
| MLS® Number | C12148749 |
| 房源类型 | 民宅 |
| 社区名字 | Casa Loma |
| 社区特征 | Pet Restrictions |
| 特征 | 阳台 |
| 总车位 | 2 |
| View Type | View |
详 情
| 浴室 | 3 |
| 地上卧房 | 3 |
| 总卧房 | 3 |
| Age | 0 To 5 Years |
| 公寓设施 | Security/concierge, 健身房, Visitor Parking |
| 空调 | 中央空调 |
| 外墙 | 混凝土 |
| 供暖方式 | 天然气 |
| 供暖类型 | 压力热风 |
| 内部尺寸 | 1800 - 1999 Sqft |
| 类型 | 公寓 |
车 位
| 地下 | |
| 没有车库 |
土地
| 英亩数 | 无 |
| 规划描述 | 住宅 |
房 间
| 楼 层 | 类 型 | 长 度 | 宽 度 | 面 积 |
|---|---|---|---|---|
| 一楼 | 门厅 | 6.09 m | 2.75 m | 6.09 m x 2.75 m |
| 一楼 | 客厅 | 6.58 m | 6.29 m | 6.58 m x 6.29 m |
| 一楼 | 厨房 | 4.05 m | 3.63 m | 4.05 m x 3.63 m |
| 一楼 | 主卧 | 3.21 m | 9.73 m | 3.21 m x 9.73 m |
| 一楼 | 第二卧房 | 2.91 m | 5.76 m | 2.91 m x 5.76 m |
| 一楼 | 第三卧房 | 5.17 m | 2.83 m | 5.17 m x 2.83 m |
https://www.realtor.ca/real-estate/28313197/706-377-madison-avenue-toronto-casa-loma-casa-loma

