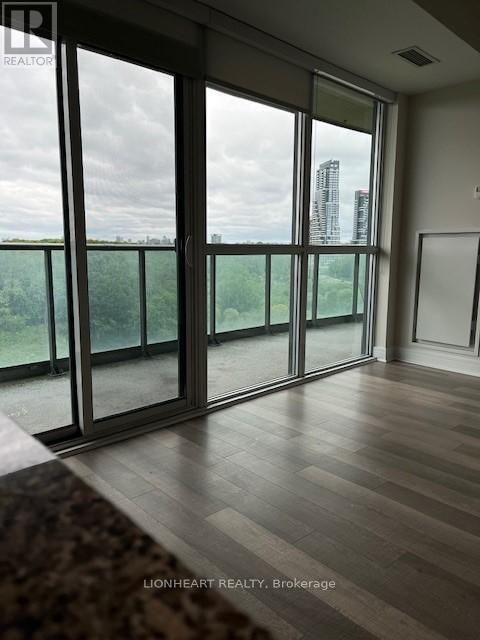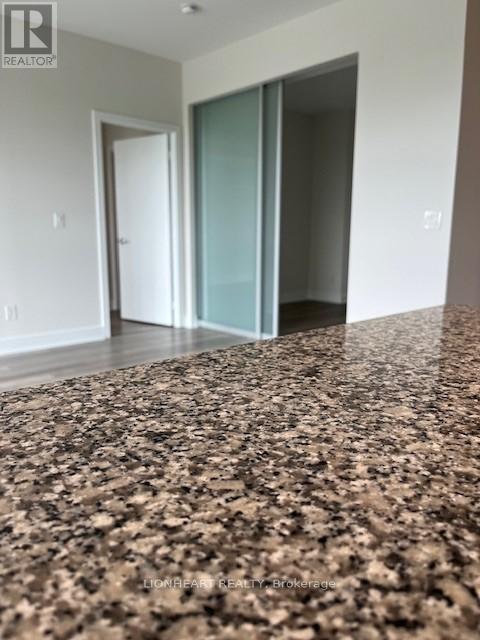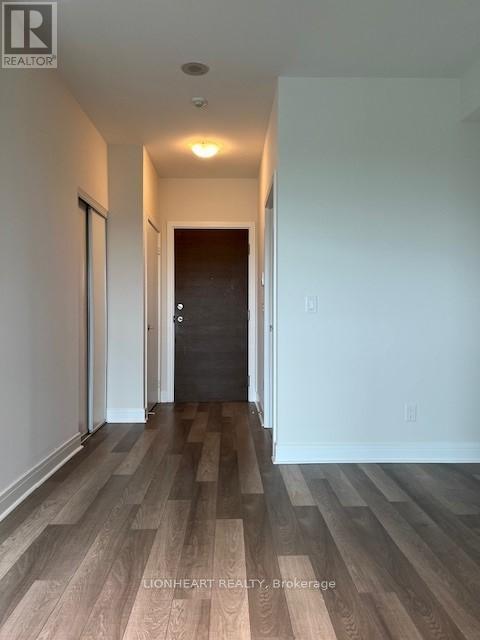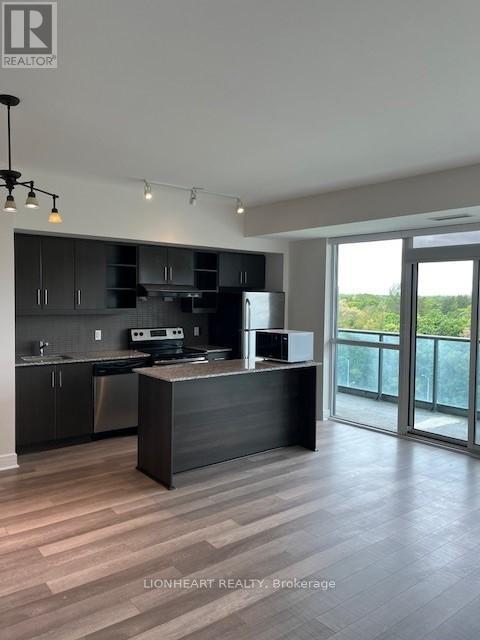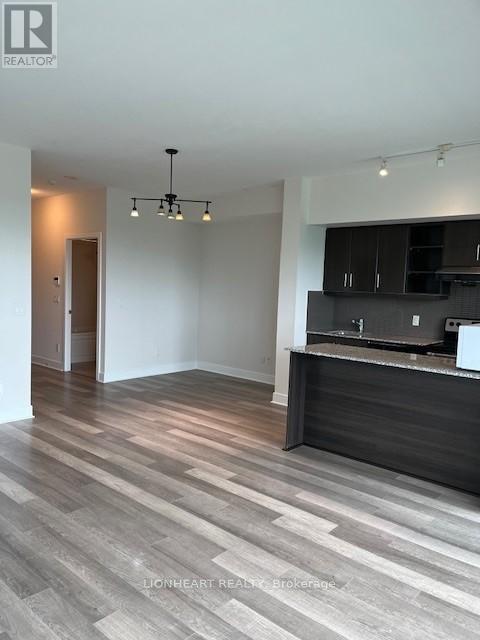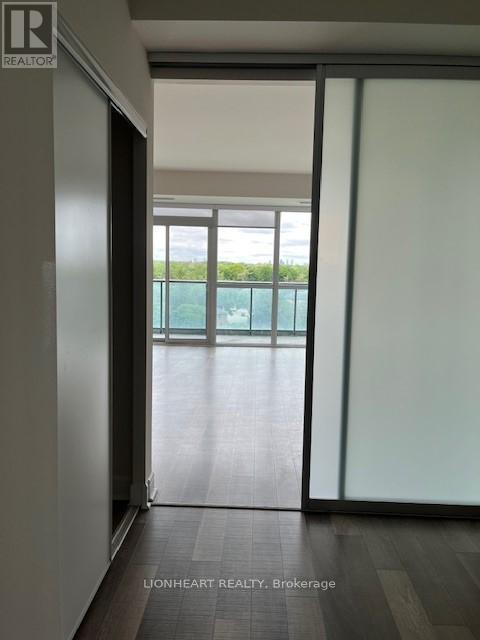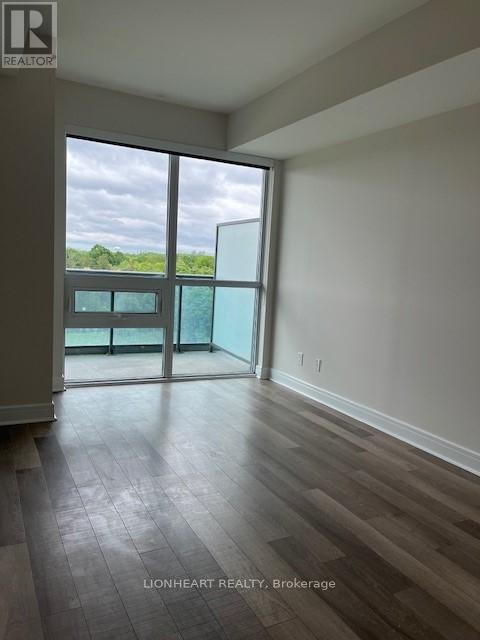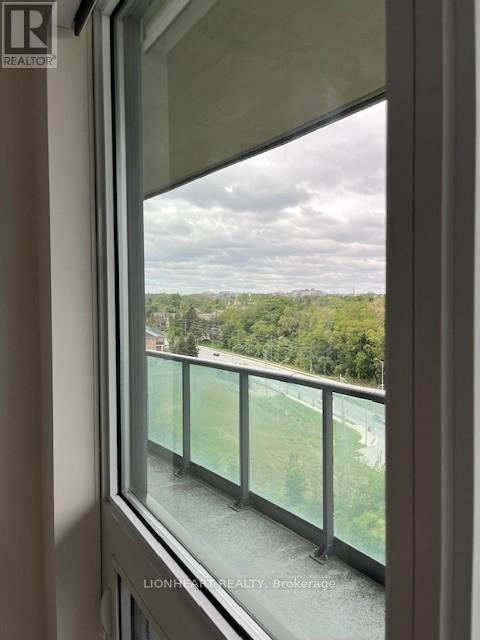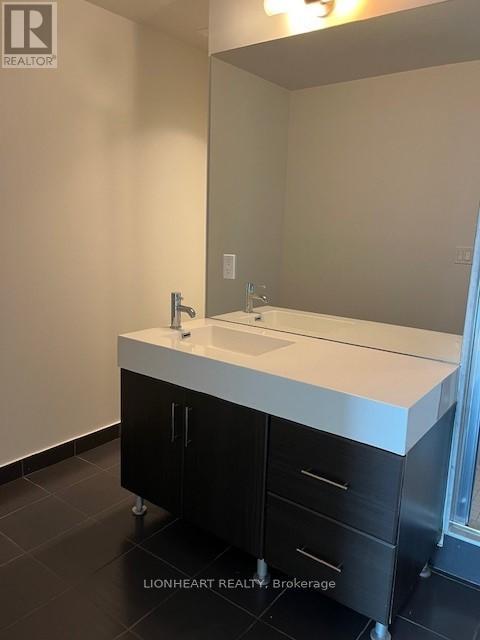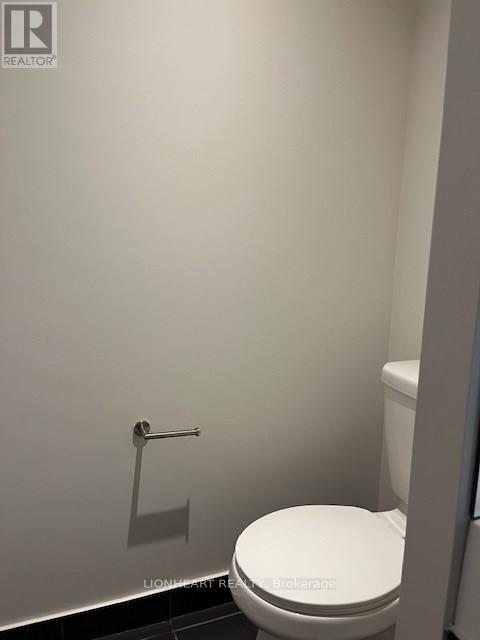2 卧室
2 浴室
900 - 999 sqft
中央空调
风热取暖
$3,000 Monthly
This stunning unit at the Scenic On Eglinton has just become available and offers a fantastic living experience. You'll love the expansive balcony that overlooks Eglinton, perfect for relaxing outdoors .One of the highlights of this location is its proximity to numerous parks in the neighborhood, giving you ample opportunities for biking, picnics, and enjoying nature. For commuters, this condo offers excellent access to the DVP and the new Eglinton transit line. You'll also find convenient bus service to Eglinton station right nearby. Furthermore, the area boasts a wide variety of stores, making everyday errands a breeze. The unit itself is a spacious 2 + 1 open-concept design that truly has it all. The large open-concept living area provides a wonderful space for entertaining and relaxing. The master bedroom is a private retreat, complete with its own ensuite bathroom and a closet. The second bedroom includes a closet and features stylish sliding glass doors. There's also a full 4-piece bathroom for guests or family. A versatile alcove offers flexibility, ready to serve as either a dining area or a dedicated private workstation. The efficient kitchen is equipped with full-size appliances, and the island provides both a practical prep area and a comfortable spot for casual dining with room for chairs. This property is professionally managed by Lionheart Property Management, ensuring a well-maintained and hassle-free living environment. (id:43681)
房源概要
|
MLS® Number
|
C12187649 |
|
房源类型
|
民宅 |
|
社区名字
|
Thorncliffe Park |
|
社区特征
|
Pet Restrictions |
|
特征
|
Flat Site, 阳台, Paved Yard, 无地毯, In Suite Laundry |
|
总车位
|
2 |
|
View Type
|
City View |
详 情
|
浴室
|
2 |
|
地上卧房
|
2 |
|
总卧房
|
2 |
|
Age
|
11 To 15 Years |
|
公寓设施
|
Separate 电ity Meters, Storage - Locker |
|
家电类
|
Blinds, Cooktop, 洗碗机, 微波炉, 炉子, 洗衣机, 冰箱 |
|
空调
|
中央空调 |
|
外墙
|
砖, 混凝土 |
|
Fire Protection
|
Controlled Entry |
|
Flooring Type
|
Laminate |
|
地基类型
|
混凝土浇筑 |
|
供暖方式
|
天然气 |
|
供暖类型
|
压力热风 |
|
内部尺寸
|
900 - 999 Sqft |
|
类型
|
公寓 |
车 位
土地
房 间
| 楼 层 |
类 型 |
长 度 |
宽 度 |
面 积 |
|
Flat |
客厅 |
5.45 m |
4.32 m |
5.45 m x 4.32 m |
|
Flat |
餐厅 |
5.45 m |
4.32 m |
5.45 m x 4.32 m |
|
Flat |
厨房 |
1.38 m |
2.95 m |
1.38 m x 2.95 m |
|
Flat |
主卧 |
3.39 m |
2.68 m |
3.39 m x 2.68 m |
|
Flat |
第二卧房 |
3.39 m |
2.68 m |
3.39 m x 2.68 m |
|
Flat |
衣帽间 |
2.27 m |
2 m |
2.27 m x 2 m |
https://www.realtor.ca/real-estate/28398169/704-35-brian-peck-crescent-toronto-thorncliffe-park-thorncliffe-park


