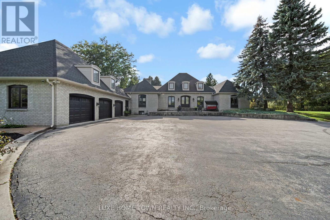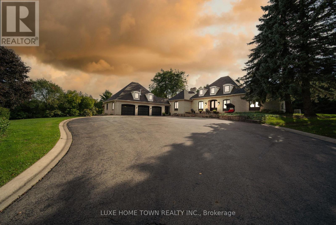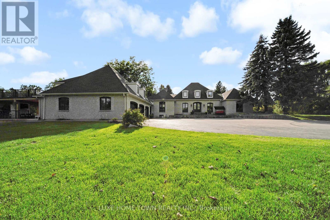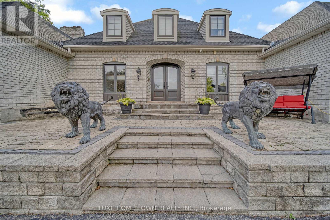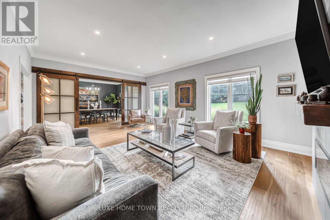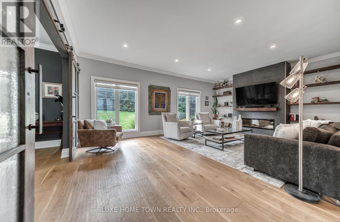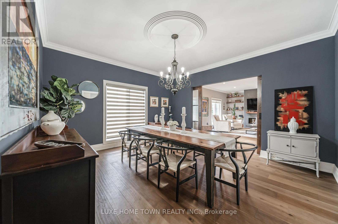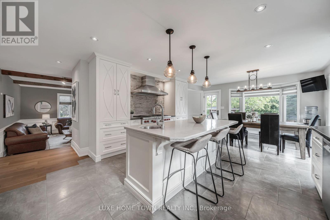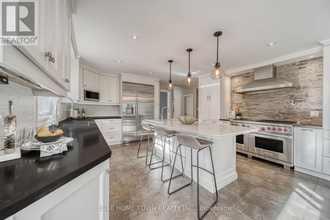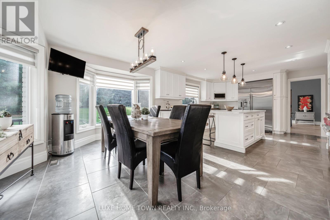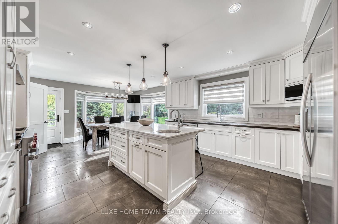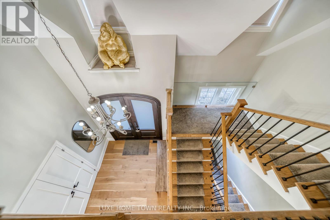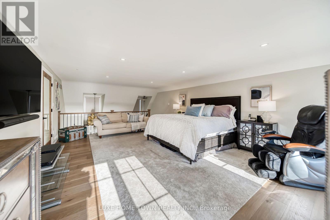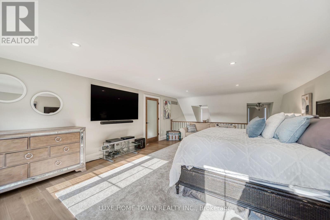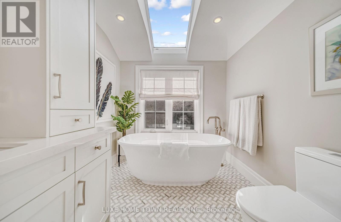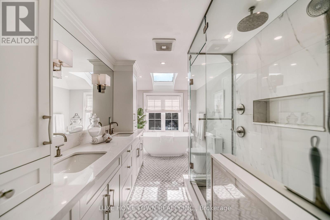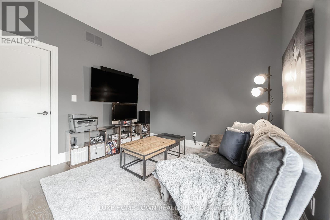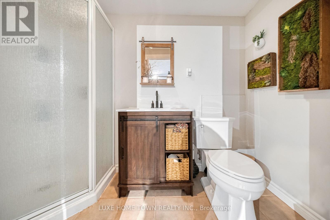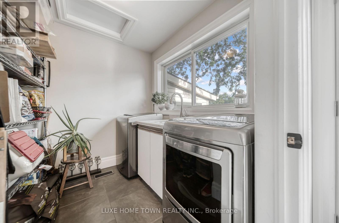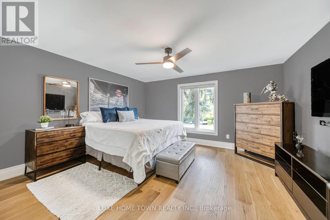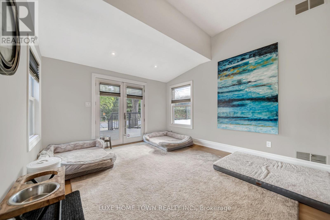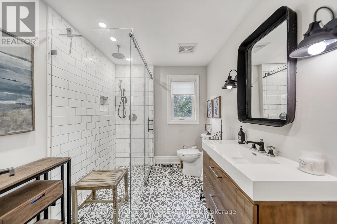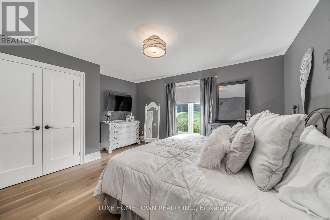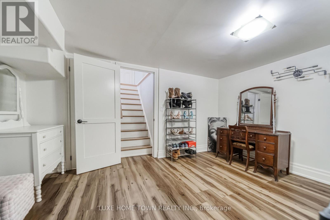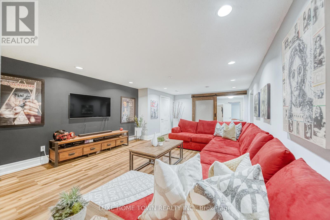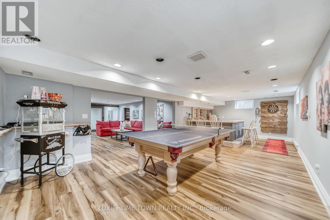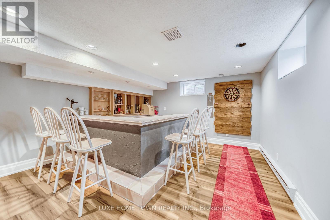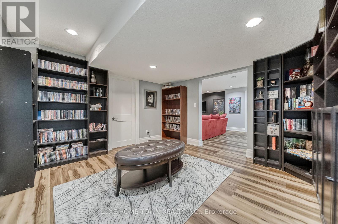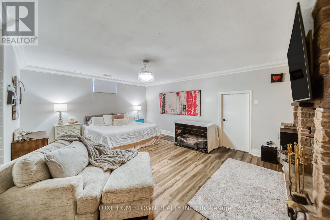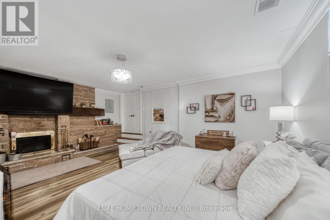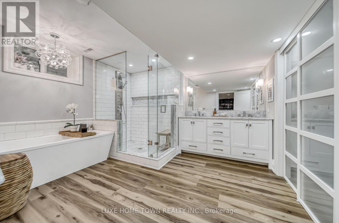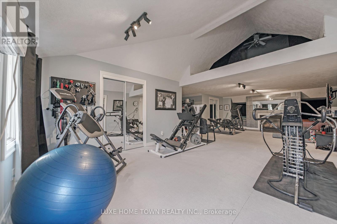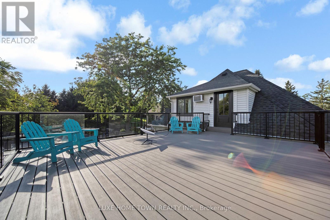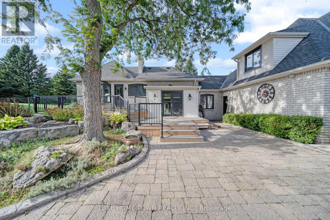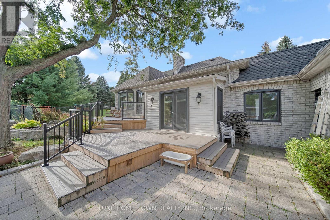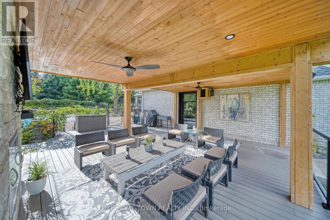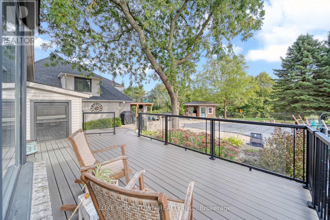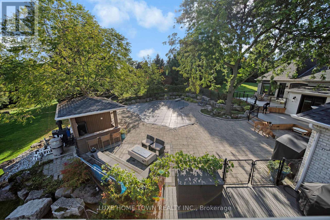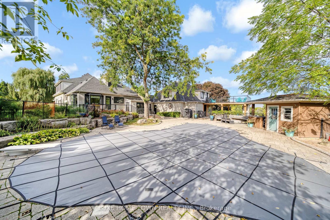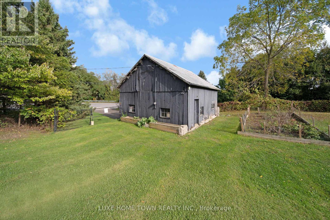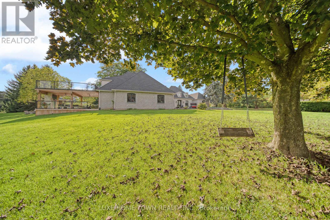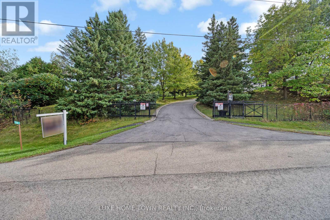5 卧室
5 浴室
3000 - 3500 sqft
平房
壁炉
Inground Pool
中央空调
风热取暖
面积
$4,995,000
Discover the breathtaking Steeple Hill Estate, nestled on 3.3 acres with panoramic views of Mount Nemo and view of Toronto. This extraordinary property features a fully fenced yard adorned with apple, pear, cherry, and plum trees. Enjoy outdoor living at its finest with a spacious inground heated pool and a stylish cabana. The expansive 6-car heated garage, complete with a loft, offers an ideal space for a studio or additional living quarters. Inside, the sunken main floor family room, highlighted by a cozy fireplace, seamlessly connects to a large solarium, creating a bright and inviting atmosphere. The state-of-the-art kitchen is a culinary dream, boasting a generous center island, two Wolf ovens, a garburator, and a pasta arm. The master suite is a standout feature, showcasing an open loft design with skylights, a luxurious ensuite bathroom, and a spacious walk-in closet. The professionally finished lower level includes a large recreation room, a billiard room with a washed oak wet bar, an additional bedroom, a second sunken family room, a 3-piece bath, and a separate laundry area. Conveniently located near the renowned Kelso Park, beach, and boating at Rattlesnake Point, this exceptional estate offers a truly unique and idyllic retreat. **EXTRAS** New roof with shingles installed 2019, windows 2019,Doors 2021, Furnaces X2, AC X2,Grage Doors 2022 (id:43681)
房源概要
|
MLS® Number
|
W12186142 |
|
房源类型
|
民宅 |
|
社区名字
|
Rural Milton West |
|
附近的便利设施
|
礼拜场所 |
|
社区特征
|
社区活动中心, School Bus |
|
特征
|
Irregular Lot Size, Conservation/green Belt |
|
总车位
|
11 |
|
泳池类型
|
Inground Pool |
|
结构
|
Patio(s), 棚 |
详 情
|
浴室
|
5 |
|
地上卧房
|
3 |
|
地下卧室
|
2 |
|
总卧房
|
5 |
|
家电类
|
Water Heater |
|
建筑风格
|
平房 |
|
地下室进展
|
已装修 |
|
地下室类型
|
N/a (finished) |
|
施工种类
|
独立屋 |
|
空调
|
中央空调 |
|
外墙
|
砖 |
|
壁炉
|
有 |
|
地基类型
|
水泥 |
|
客人卫生间(不包含洗浴)
|
1 |
|
供暖方式
|
天然气 |
|
供暖类型
|
压力热风 |
|
储存空间
|
1 |
|
内部尺寸
|
3000 - 3500 Sqft |
|
类型
|
独立屋 |
车 位
土地
|
英亩数
|
有 |
|
土地便利设施
|
宗教场所 |
|
污水道
|
Septic System |
|
土地深度
|
573 Ft |
|
土地宽度
|
386 Ft ,1 In |
|
不规则大小
|
386.1 X 573 Ft |
房 间
| 楼 层 |
类 型 |
长 度 |
宽 度 |
面 积 |
|
二楼 |
主卧 |
9.45 m |
4.83 m |
9.45 m x 4.83 m |
|
地下室 |
家庭房 |
4.47 m |
5.66 m |
4.47 m x 5.66 m |
|
地下室 |
卧室 |
3.56 m |
3.51 m |
3.56 m x 3.51 m |
|
地下室 |
娱乐,游戏房 |
6.55 m |
4.32 m |
6.55 m x 4.32 m |
|
一楼 |
客厅 |
6.5 m |
4.57 m |
6.5 m x 4.57 m |
|
一楼 |
餐厅 |
4.45 m |
4.04 m |
4.45 m x 4.04 m |
|
一楼 |
Eating Area |
7.01 m |
4.52 m |
7.01 m x 4.52 m |
|
一楼 |
家庭房 |
5.99 m |
4.5 m |
5.99 m x 4.5 m |
|
一楼 |
卧室 |
3.38 m |
3.25 m |
3.38 m x 3.25 m |
|
一楼 |
第二卧房 |
4.55 m |
4.04 m |
4.55 m x 4.04 m |
|
一楼 |
Sunroom |
4.27 m |
3.51 m |
4.27 m x 3.51 m |
|
一楼 |
卧室 |
3.23 m |
3.12 m |
3.23 m x 3.12 m |
https://www.realtor.ca/real-estate/28395100/7038-guelph-line-milton-rural-milton-west


