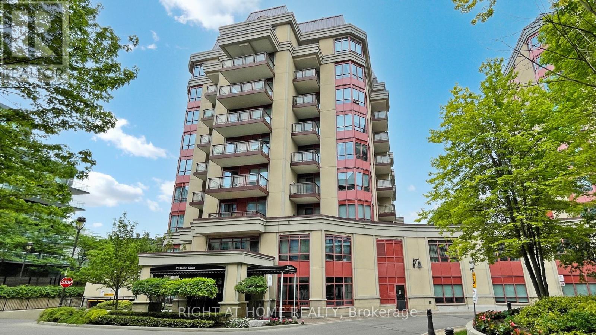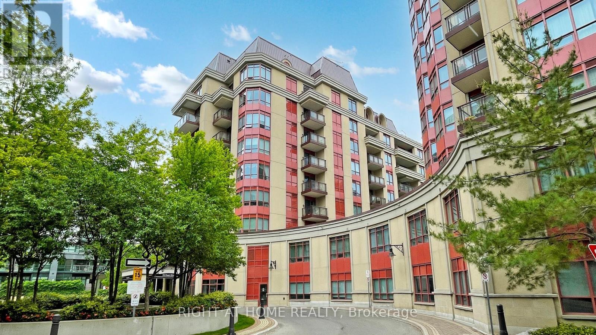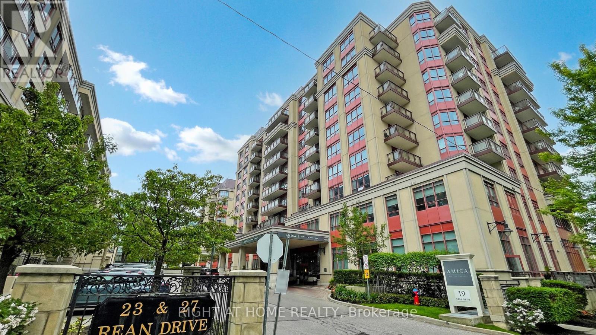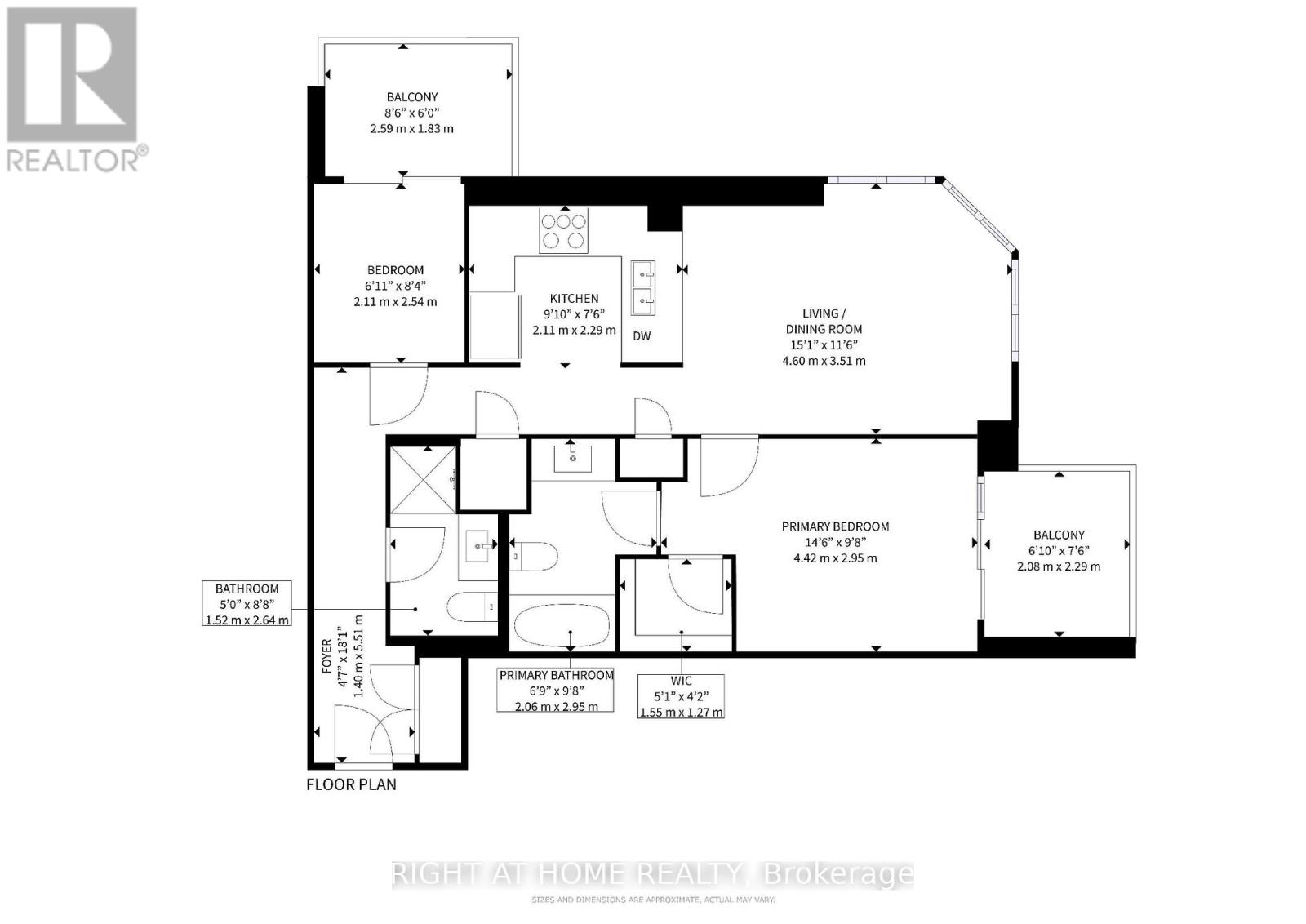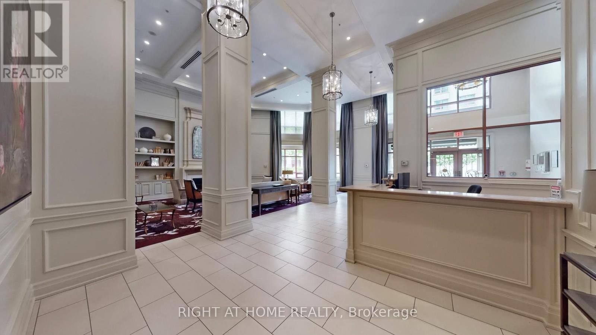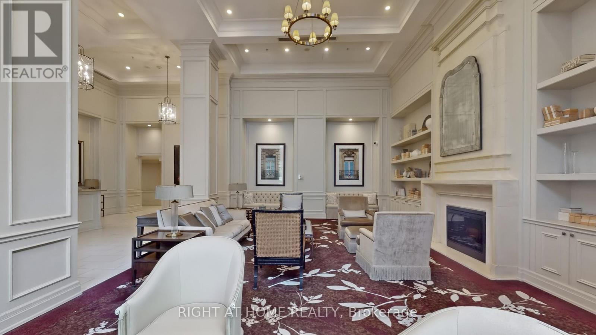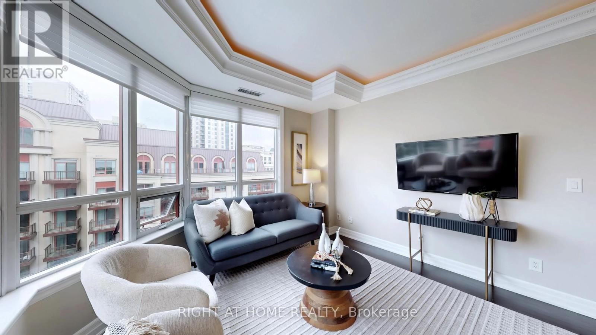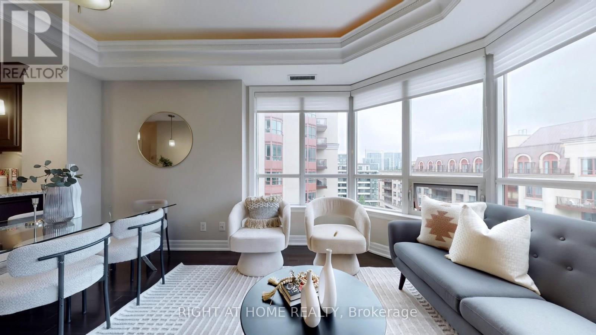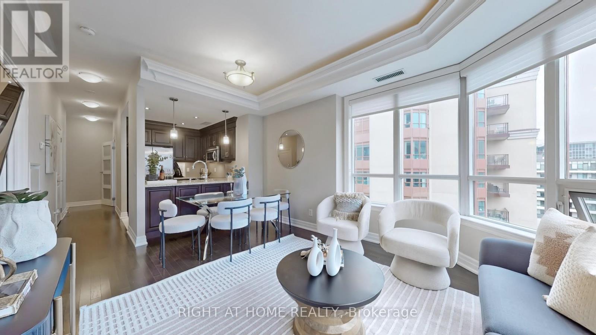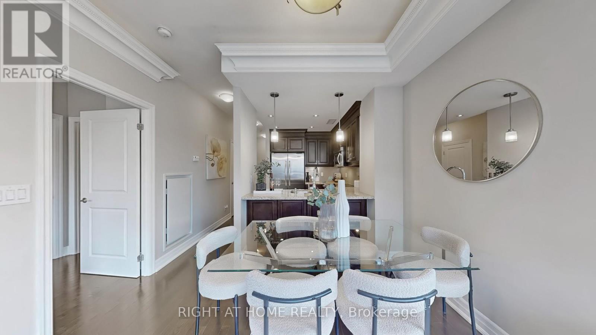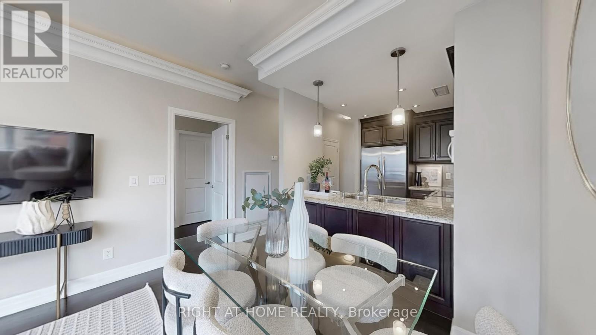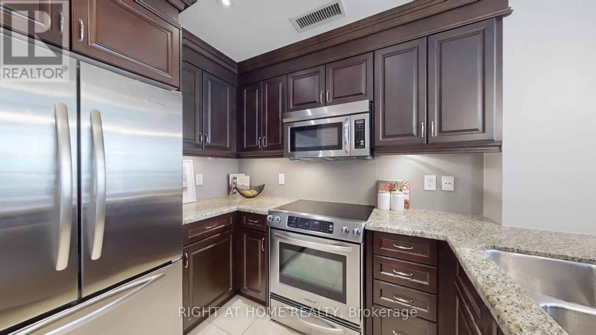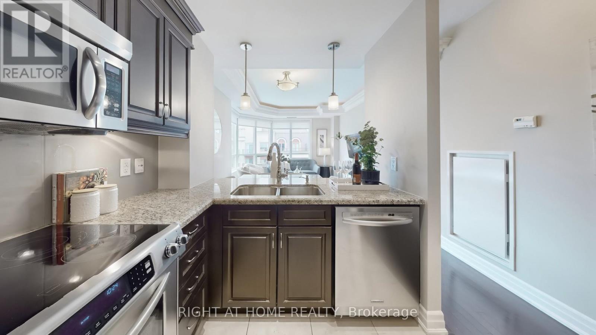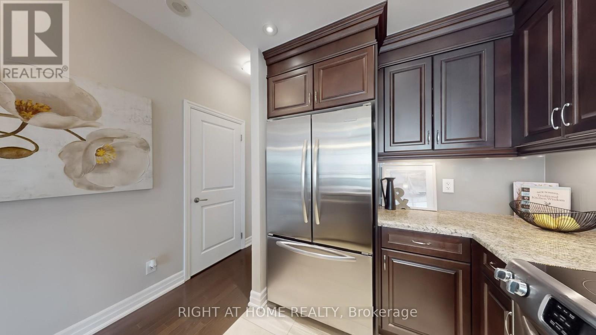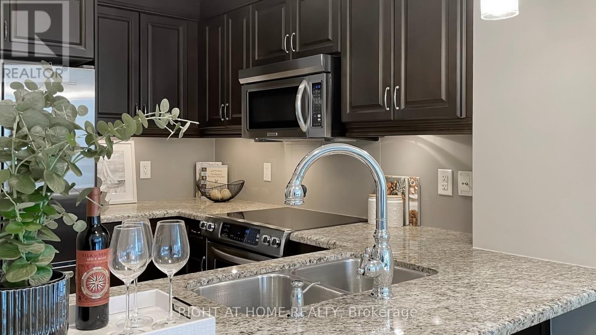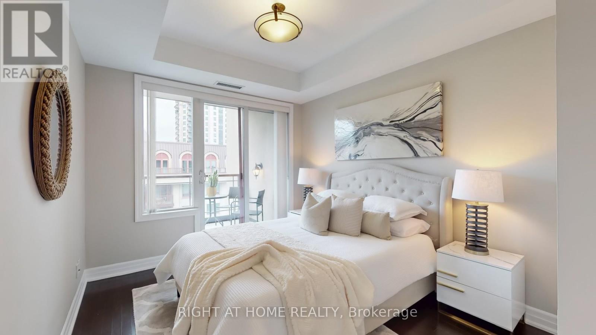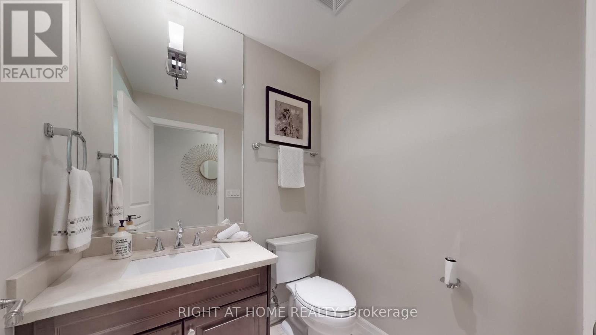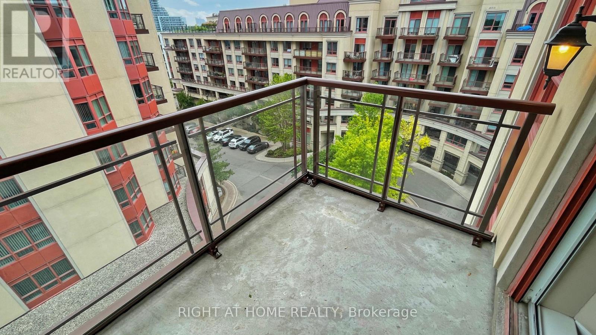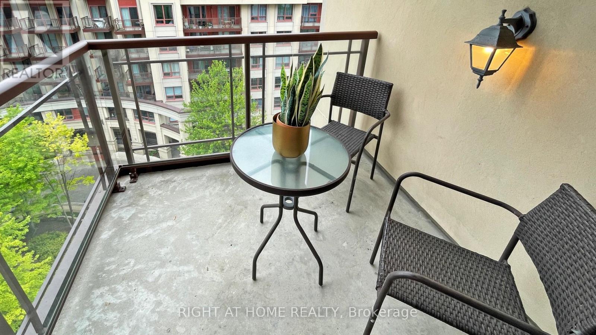701 - 23 Rean Drive Toronto (Bayview Village), Ontario M2K 0A5

$609,000管理费,Common Area Maintenance, Heat, Insurance, Parking, Water
$1,036 每月
管理费,Common Area Maintenance, Heat, Insurance, Parking, Water
$1,036 每月Bright, luxurious, and spacious retreat in one of Toronto's most vibrant and naturally stunning neighbourhoods.Over 750 square feet of awe-inspriing living, this thoughtfully designed 1-bedroom + large den, 2-bath suite with 2 balconies checks every box. The den is perfectly sized to serve as a second bedroom or spacious home office with it's own balcony for tons of natural light, while the superb floor plan flows effortlessly for modern comfort. Enjoy ensuite laundry, and an extra-large locker conveniently located right next to your owned parking spot.Set in the heart of Bayview Village, youll be just steps from the TTC subway, multiple bus routes, and minutes to Hwy 401 making getting around the city effortless. Live across the street from Bayview Village Shopping Centre, with a wide-variety of retailers just outside your door. Love the outdoors? Youre surrounded by 4 lush parks, the East Don Valley Parklands, and extensive recreation facilities all within a 20-minute walk. Plus, families will appreciate the areas top-rated schools and specialized programs.Residents enjoy world-class building amenities: concierge, gym, indoor pool, guest suites, party room, and more. Maintenance fees include everything from AC to water and parking.Suite 701 isn't just a home its a lifestyle. (id:43681)
房源概要
| MLS® Number | C12211215 |
| 房源类型 | 民宅 |
| 社区名字 | Bayview Village |
| 附近的便利设施 | 公园, 公共交通, 学校 |
| 社区特征 | Pet Restrictions |
| 特征 | 阳台 |
| 总车位 | 1 |
| 泳池类型 | 地下游泳池 |
详 情
| 浴室 | 2 |
| 地上卧房 | 1 |
| 地下卧室 | 1 |
| 总卧房 | 2 |
| 公寓设施 | Security/concierge, 健身房, 宴会厅, Visitor Parking, Storage - Locker |
| 空调 | 中央空调 |
| 外墙 | 混凝土 |
| Flooring Type | Hardwood |
| 供暖方式 | 天然气 |
| 供暖类型 | 压力热风 |
| 内部尺寸 | 700 - 799 Sqft |
| 类型 | 公寓 |
车 位
| 地下 | |
| Garage |
土地
| 英亩数 | 无 |
| 土地便利设施 | 公园, 公共交通, 学校 |
房 间
| 楼 层 | 类 型 | 长 度 | 宽 度 | 面 积 |
|---|---|---|---|---|
| 一楼 | 客厅 | 4.6 m | 3.51 m | 4.6 m x 3.51 m |
| 一楼 | 餐厅 | 4.6 m | 3.51 m | 4.6 m x 3.51 m |
| 一楼 | 主卧 | 4.42 m | 2.95 m | 4.42 m x 2.95 m |
| 一楼 | 衣帽间 | 2.54 m | 2.11 m | 2.54 m x 2.11 m |
| 一楼 | 厨房 | 2.29 m | 2.11 m | 2.29 m x 2.11 m |

