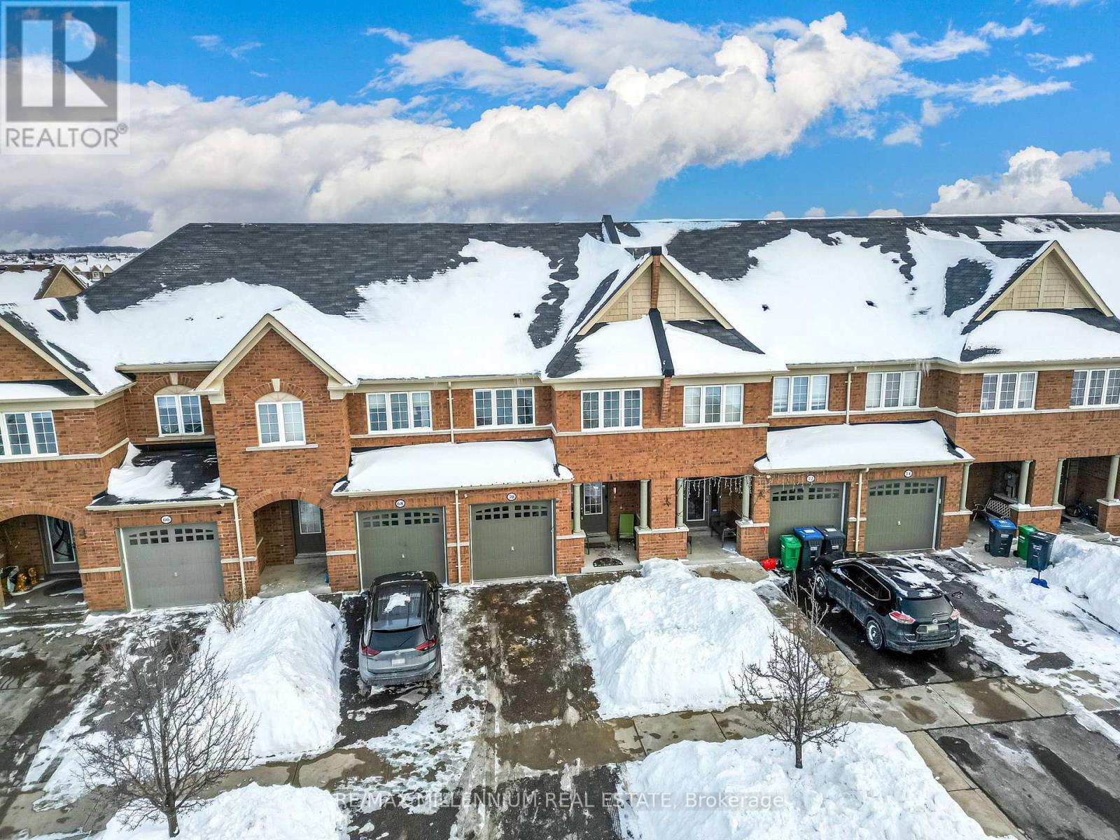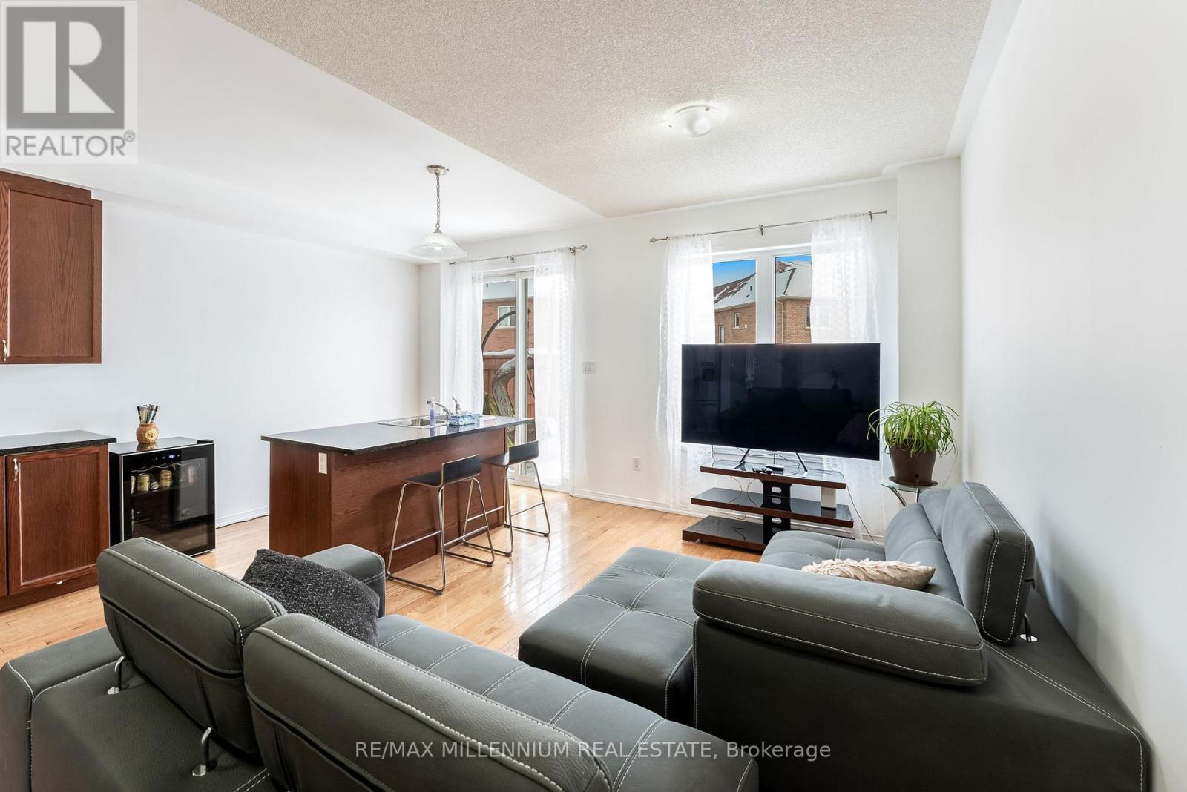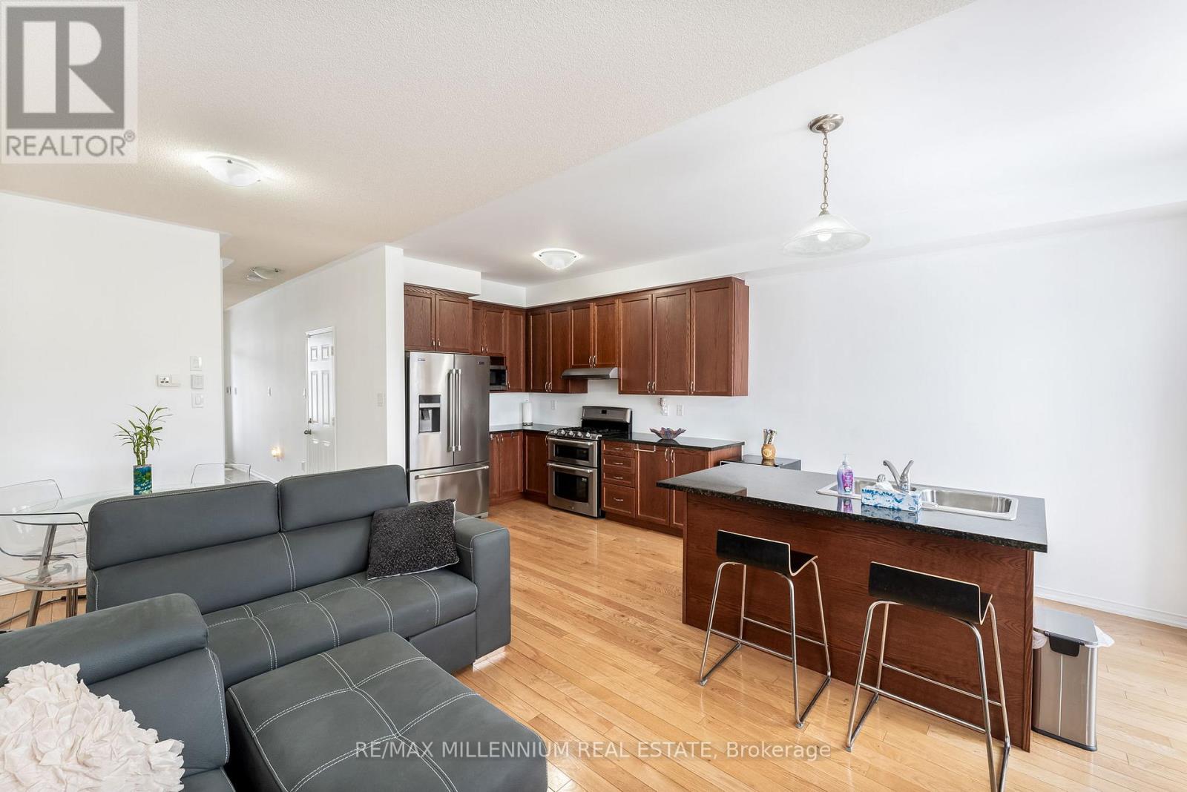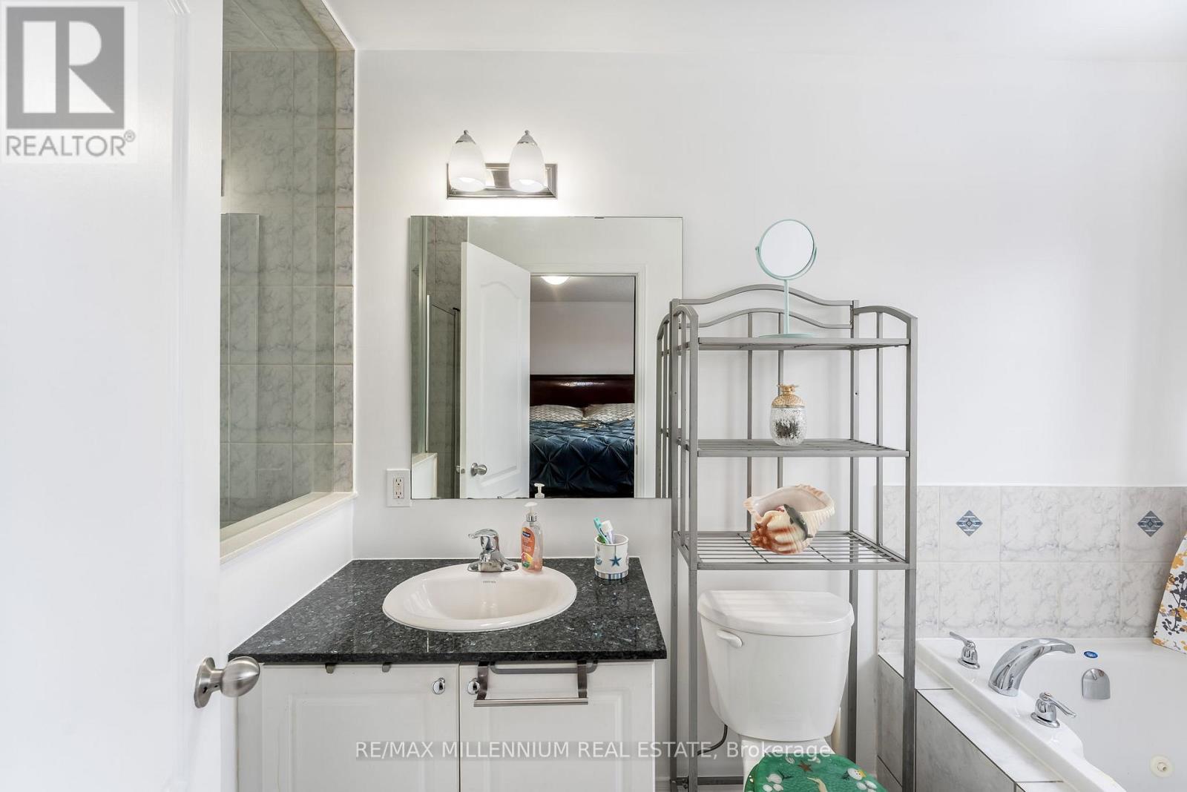3 卧室
3 浴室
1500 - 2000 sqft
中央空调
风热取暖
$815,000
WELCOME TO 70 SUSSEXVALE DR.-This stunning newly painted freehold townhouse has a bonus of no homes in front. It's functional open concept layout features a spacious kitchen equipped with S/S appliances, a quartz countertop. Follow the hardwood steps leading to a spacious second-floor layout with 3 generous-sized bedrooms. The primary bedroom consists of a walk-in closet and a 4-piece ensuite. The property is conveniently located with quick and easy access to Highway 410, making daily commutes a breeze. It is situated in a family-friendly neighborhood and is within close proximity to all amenities, transits parks and malls. (id:43681)
房源概要
|
MLS® Number
|
W12195232 |
|
房源类型
|
民宅 |
|
社区名字
|
Sandringham-Wellington |
|
附近的便利设施
|
公园, 公共交通, 学校 |
|
总车位
|
3 |
详 情
|
浴室
|
3 |
|
地上卧房
|
3 |
|
总卧房
|
3 |
|
家电类
|
烘干机, Freezer, 洗衣机, 窗帘 |
|
地下室进展
|
已完成 |
|
地下室类型
|
N/a (unfinished) |
|
施工种类
|
附加的 |
|
空调
|
中央空调 |
|
外墙
|
砖 |
|
Flooring Type
|
Hardwood |
|
客人卫生间(不包含洗浴)
|
1 |
|
供暖方式
|
天然气 |
|
供暖类型
|
压力热风 |
|
储存空间
|
2 |
|
内部尺寸
|
1500 - 2000 Sqft |
|
类型
|
联排别墅 |
|
设备间
|
市政供水 |
车 位
土地
|
英亩数
|
无 |
|
土地便利设施
|
公园, 公共交通, 学校 |
|
污水道
|
Sanitary Sewer |
|
土地深度
|
102 Ft ,8 In |
|
土地宽度
|
20 Ft |
|
不规则大小
|
20 X 102.7 Ft |
|
规划描述
|
住宅 |
房 间
| 楼 层 |
类 型 |
长 度 |
宽 度 |
面 积 |
|
一楼 |
餐厅 |
5.25 m |
3.29 m |
5.25 m x 3.29 m |
|
一楼 |
客厅 |
4.02 m |
4 m |
4.02 m x 4 m |
|
一楼 |
厨房 |
3.59 m |
4 m |
3.59 m x 4 m |
|
Upper Level |
主卧 |
4.85 m |
3.55 m |
4.85 m x 3.55 m |
|
Upper Level |
第二卧房 |
3.65 m |
3.05 m |
3.65 m x 3.05 m |
|
Upper Level |
第三卧房 |
4 m |
2.65 m |
4 m x 2.65 m |
https://www.realtor.ca/real-estate/28414080/70-sussexvale-drive-brampton-sandringham-wellington-sandringham-wellington




















































