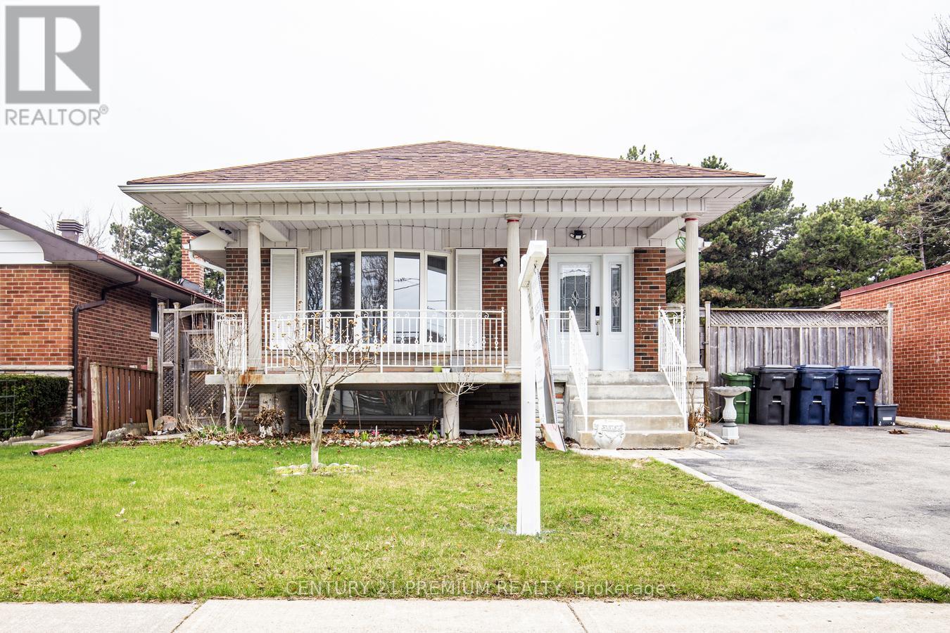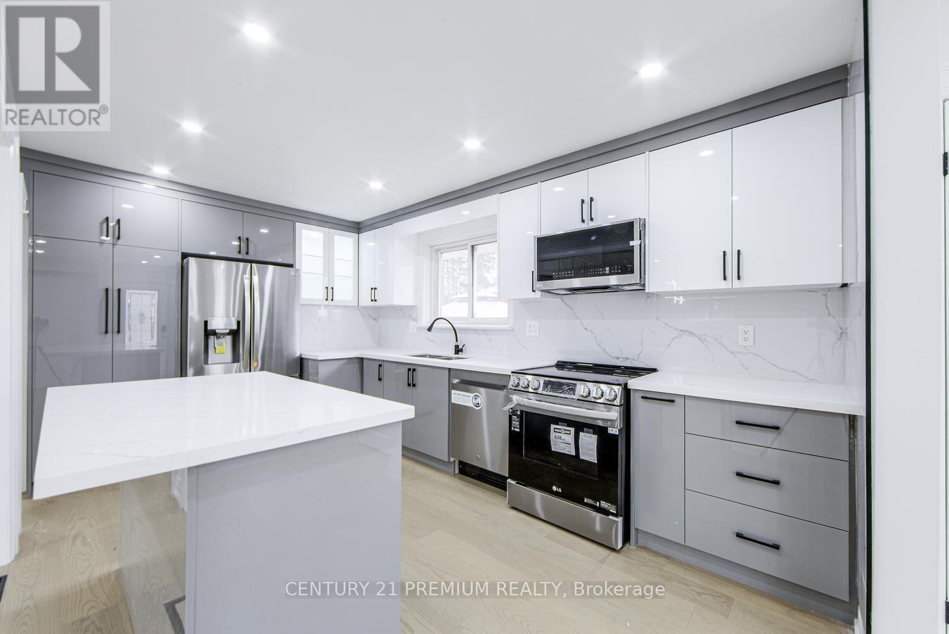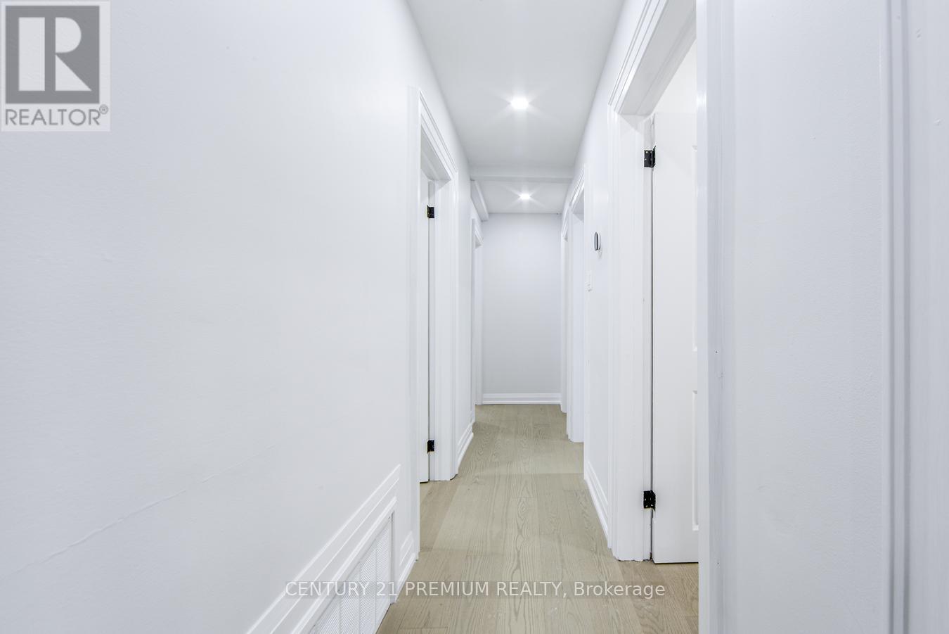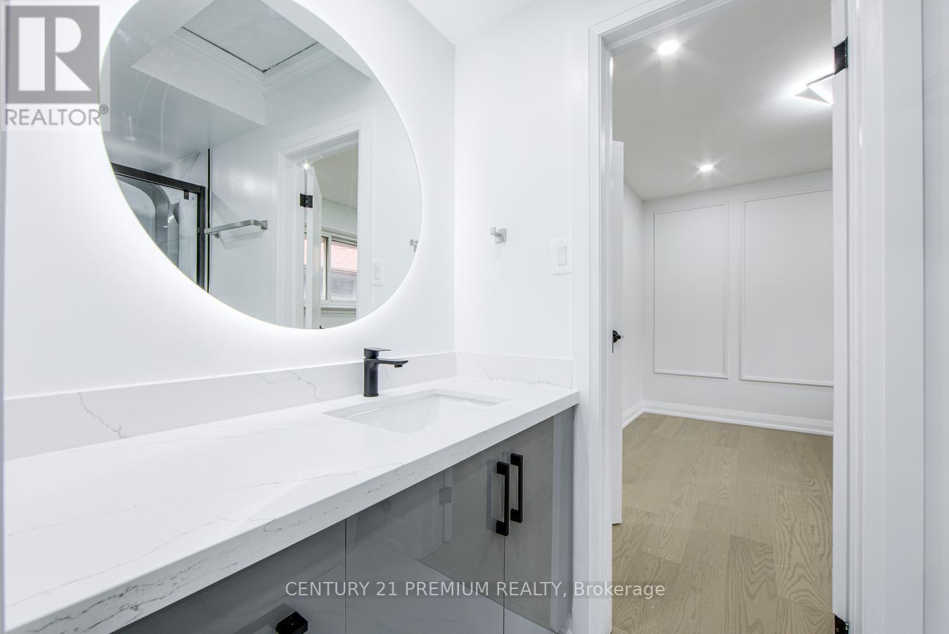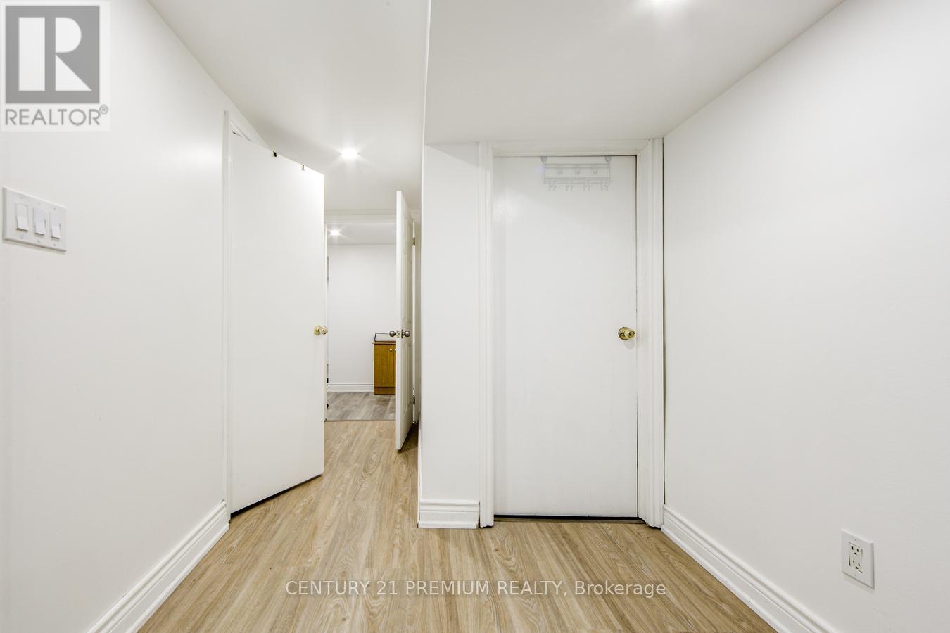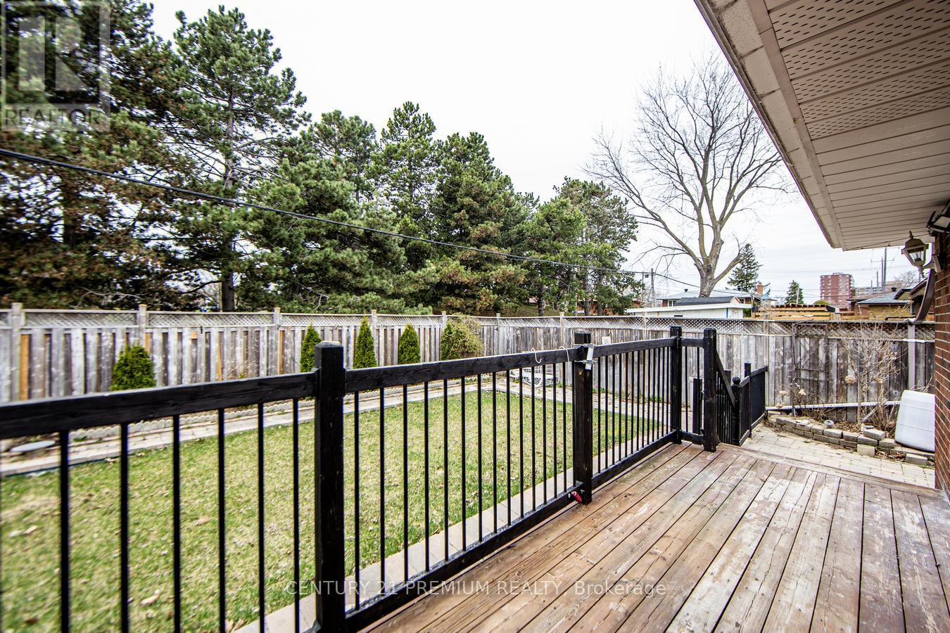5 卧室
3 浴室
平房
中央空调
风热取暖
$1,225,000
Located in one of the neighborhoods most sought-after pockets, this fully renovated 3-bedroombungalow is a true gem. The upper level boasts an open-concept layout with rich hardwood flooring and a modern kitchen featuring brand-new stainless steel appliances. The fully finished 2-bedroom basement, complete with a separate entrance, offers excellent rental income or in-law suite potential. Just minutes from transit, Highway 401, shops, parks, and schools, this home is the perfect blend of style, convenience, and income opportunity!!! (id:43681)
房源概要
|
MLS® Number
|
E12154368 |
|
房源类型
|
民宅 |
|
社区名字
|
Tam O'Shanter-Sullivan |
|
附近的便利设施
|
公园, 公共交通, 学校 |
|
社区特征
|
社区活动中心 |
|
特征
|
无地毯 |
|
总车位
|
3 |
详 情
|
浴室
|
3 |
|
地上卧房
|
3 |
|
地下卧室
|
2 |
|
总卧房
|
5 |
|
Age
|
51 To 99 Years |
|
家电类
|
烘干机, 微波炉, Two 炉子s, 洗衣机, Two 冰箱s |
|
建筑风格
|
平房 |
|
地下室进展
|
已装修 |
|
地下室功能
|
Separate Entrance |
|
地下室类型
|
N/a (finished) |
|
施工种类
|
独立屋 |
|
空调
|
中央空调 |
|
外墙
|
砖, 乙烯基壁板 |
|
地基类型
|
混凝土 |
|
供暖方式
|
天然气 |
|
供暖类型
|
压力热风 |
|
储存空间
|
1 |
|
类型
|
独立屋 |
|
设备间
|
市政供水 |
车 位
土地
|
英亩数
|
无 |
|
土地便利设施
|
公园, 公共交通, 学校 |
|
污水道
|
Sanitary Sewer |
|
土地深度
|
111 Ft ,3 In |
|
土地宽度
|
45 Ft |
|
不规则大小
|
45 X 111.25 Ft |
房 间
| 楼 层 |
类 型 |
长 度 |
宽 度 |
面 积 |
|
地下室 |
厨房 |
3.81 m |
3.08 m |
3.81 m x 3.08 m |
|
地下室 |
卧室 |
6.73 m |
3.68 m |
6.73 m x 3.68 m |
|
地下室 |
第二卧房 |
3.5 m |
2.77 m |
3.5 m x 2.77 m |
|
一楼 |
客厅 |
6.06 m |
4.05 m |
6.06 m x 4.05 m |
|
一楼 |
厨房 |
4.29 m |
2.86 m |
4.29 m x 2.86 m |
|
一楼 |
卧室 |
3.74 m |
4.08 m |
3.74 m x 4.08 m |
|
一楼 |
第二卧房 |
3.2 m |
2.98 m |
3.2 m x 2.98 m |
|
一楼 |
第三卧房 |
3.35 m |
3 m |
3.35 m x 3 m |
https://www.realtor.ca/real-estate/28325363/70-moraine-hill-drive-toronto-tam-oshanter-sullivan-tam-oshanter-sullivan


