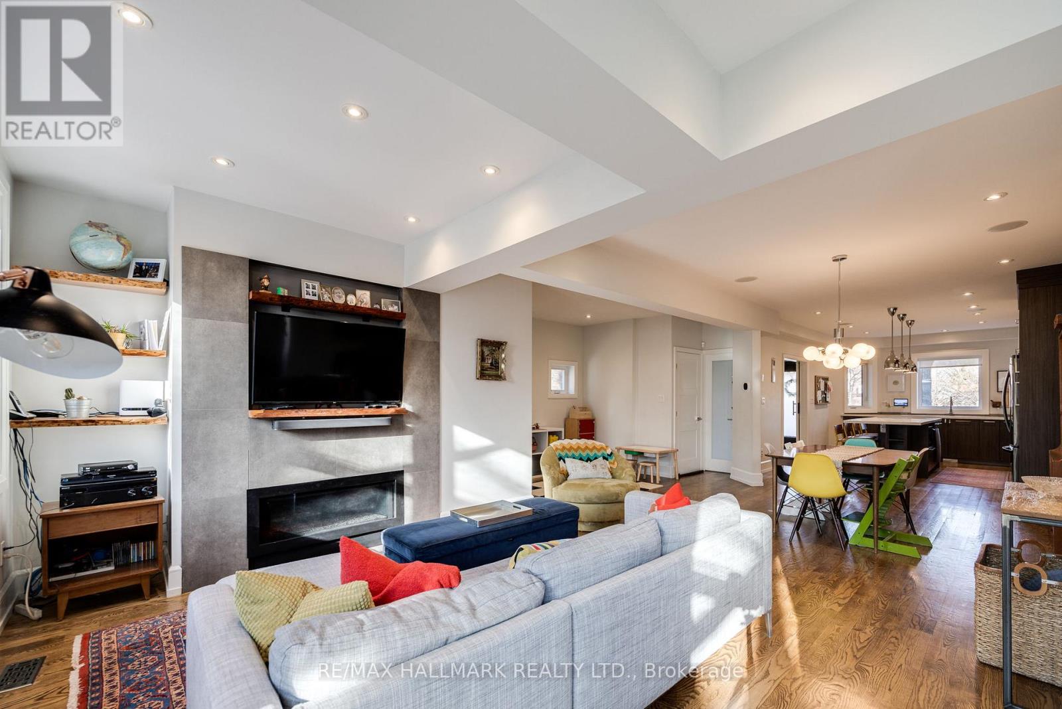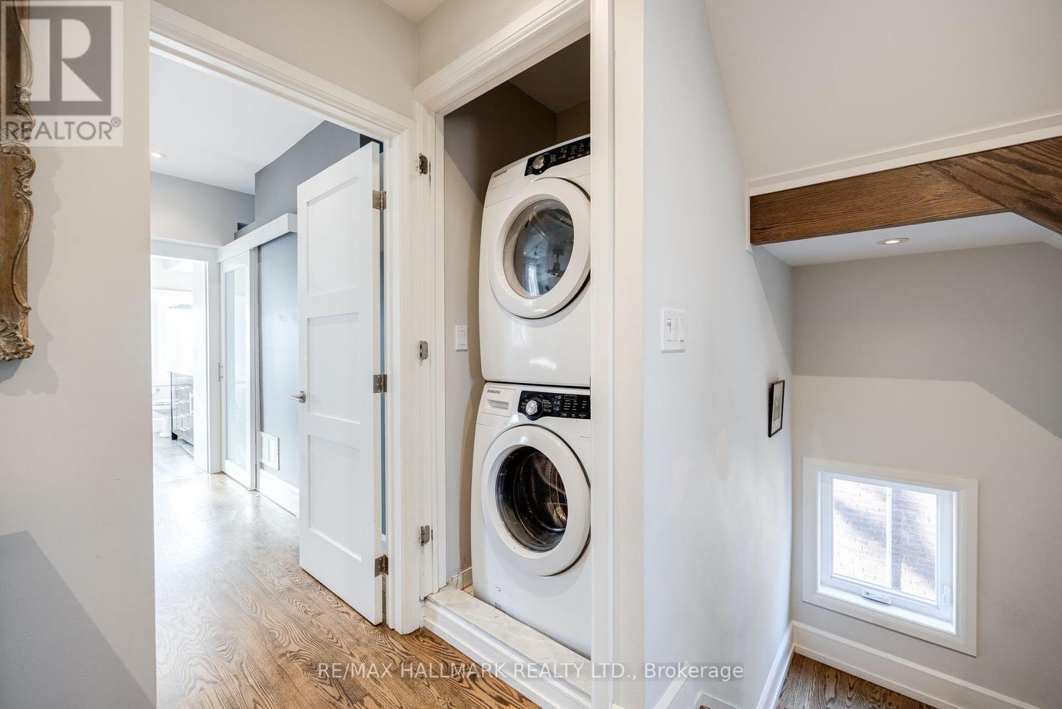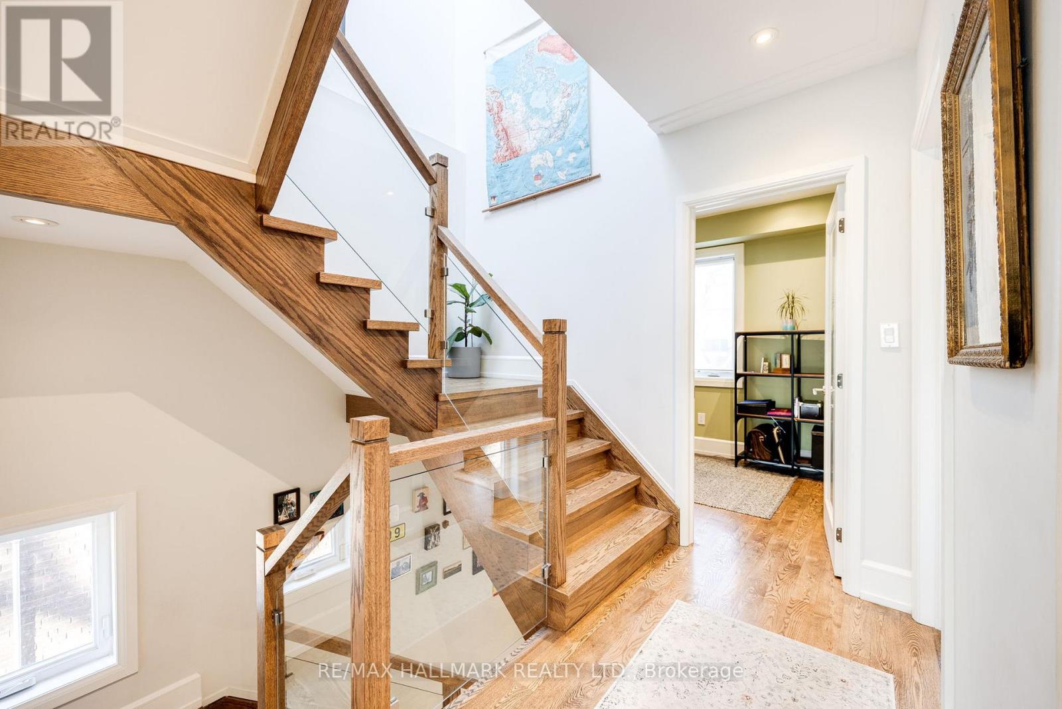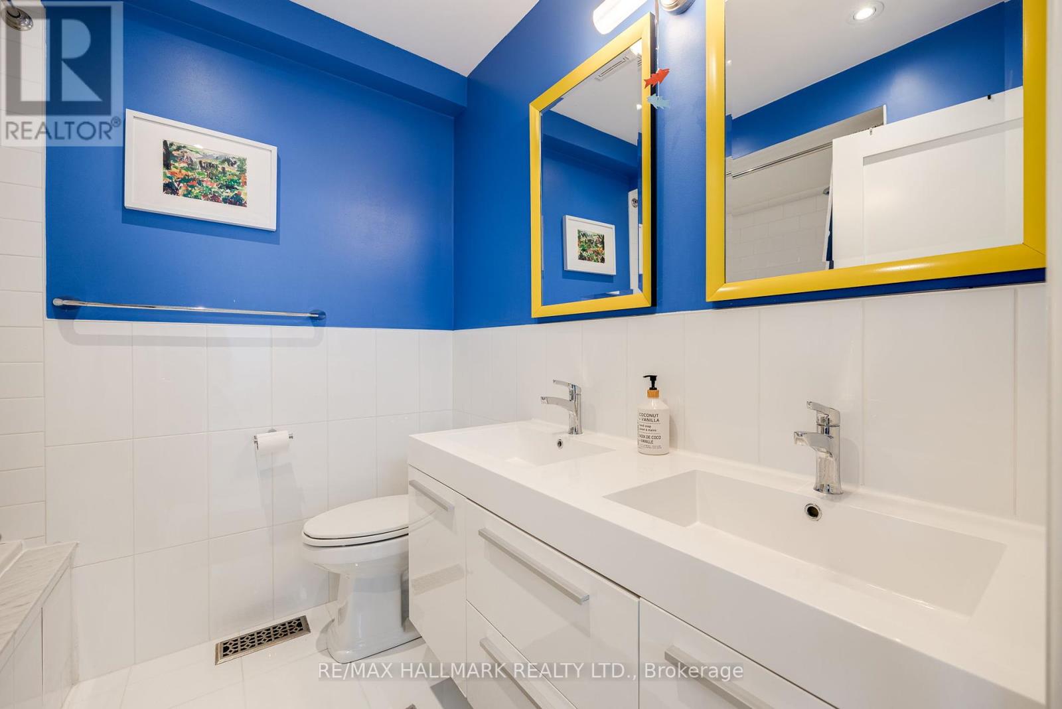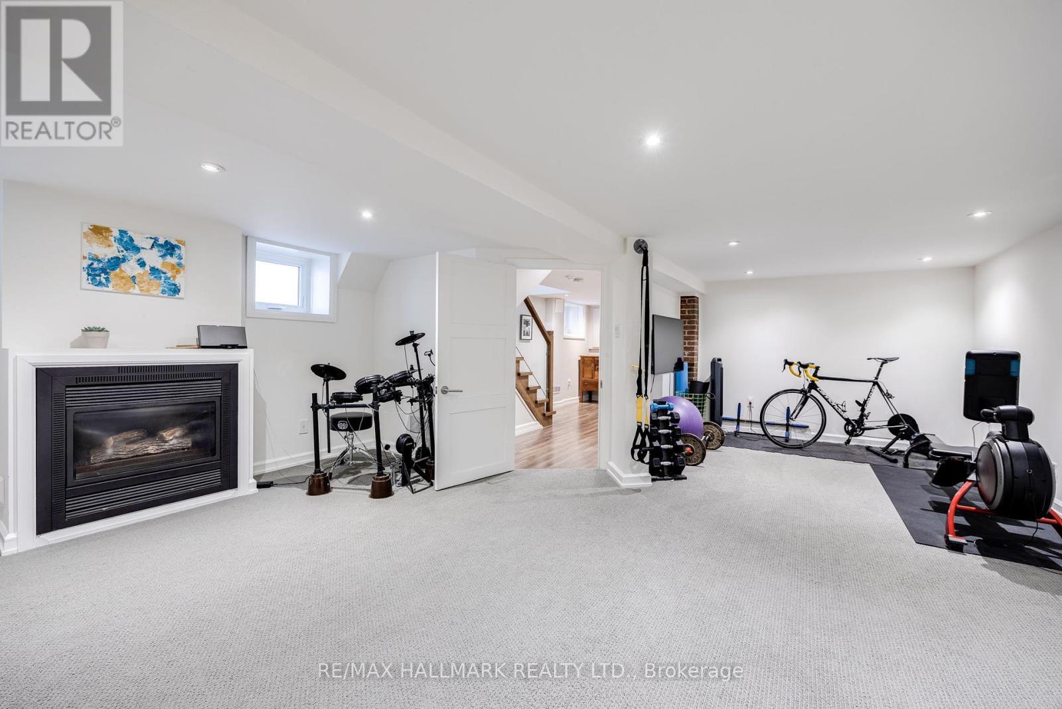5 卧室
5 浴室
2500 - 3000 sqft
壁炉
中央空调
风热取暖
Landscaped
$7,999 Monthly
Welcome to Playter Estates - one of Toronto's most sought-after neighbourhoods! This Executive Lease is truly exceptional. A fully furnished 5-bedroom, 5-bath home delivers four expansive levels of beautifully renovated living space. A rare find in the Toronto rental market, this property combines elegant design with an abundance of room for both living and entertaining.The open-concept main floor features a chefs kitchen, dining area, playroom, powder room, and a spacious family room with excellent natural light. Upstairs, well-proportioned bedrooms and a luxurious primary suite provide comfort and privacy, while a dedicated home office offers a quiet space for remote work. The finished lower level adds even more flexible living space with a cozy family room, additional bathroom, and generous storage. Outside, enjoy a large covered deck and a fenced backyardperfect for relaxing or hosting.The location is second-to-none - you're just steps from top-ranked schools including Jackman Avenue Junior and Riverdale Collegiate, the TTC, Withrow and Riverdale Parks, and the vibrant shops and restaurants of the Danforth. With a quick 10-minute commute downtown and easy access to major highways, this is executive leasing at its finest. Available August 2nd for for a maximum 1 year lease. (id:43681)
房源概要
|
MLS® Number
|
E12188256 |
|
房源类型
|
民宅 |
|
社区名字
|
Playter Estates-Danforth |
|
特征
|
Lighting, Solar Equipment |
|
总车位
|
2 |
|
结构
|
Porch, Patio(s) |
详 情
|
浴室
|
5 |
|
地上卧房
|
5 |
|
总卧房
|
5 |
|
Age
|
100+ Years |
|
公寓设施
|
Fireplace(s) |
|
家电类
|
Water Heater, 洗碗机, 烘干机, 炉子, 洗衣机, 窗帘, 冰箱 |
|
地下室进展
|
已装修 |
|
地下室类型
|
全完工 |
|
施工种类
|
独立屋 |
|
空调
|
中央空调 |
|
外墙
|
砖 |
|
壁炉
|
有 |
|
Fireplace Total
|
2 |
|
Flooring Type
|
Hardwood |
|
地基类型
|
Unknown |
|
客人卫生间(不包含洗浴)
|
1 |
|
供暖方式
|
天然气 |
|
供暖类型
|
压力热风 |
|
储存空间
|
3 |
|
内部尺寸
|
2500 - 3000 Sqft |
|
类型
|
独立屋 |
|
设备间
|
市政供水 |
车 位
土地
|
英亩数
|
无 |
|
Landscape Features
|
Landscaped |
|
污水道
|
Sanitary Sewer |
|
土地深度
|
110 Ft |
|
土地宽度
|
30 Ft |
|
不规则大小
|
30 X 110 Ft |
房 间
| 楼 层 |
类 型 |
长 度 |
宽 度 |
面 积 |
|
二楼 |
主卧 |
3.48 m |
4.58 m |
3.48 m x 4.58 m |
|
二楼 |
Office |
2.66 m |
2.28 m |
2.66 m x 2.28 m |
|
二楼 |
家庭房 |
4 m |
3.65 m |
4 m x 3.65 m |
|
三楼 |
卧室 |
3.64 m |
5.82 m |
3.64 m x 5.82 m |
|
三楼 |
卧室 |
4.19 m |
3.24 m |
4.19 m x 3.24 m |
|
三楼 |
卧室 |
3.08 m |
4.19 m |
3.08 m x 4.19 m |
|
地下室 |
家庭房 |
5.76 m |
7.33 m |
5.76 m x 7.33 m |
|
一楼 |
厨房 |
5.94 m |
3.73 m |
5.94 m x 3.73 m |
|
一楼 |
餐厅 |
4.25 m |
6.41 m |
4.25 m x 6.41 m |
|
一楼 |
客厅 |
12.2 m |
16.33 m |
12.2 m x 16.33 m |
设备间
https://www.realtor.ca/real-estate/28399379/70-jackman-avenue-toronto-playter-estates-danforth-playter-estates-danforth









