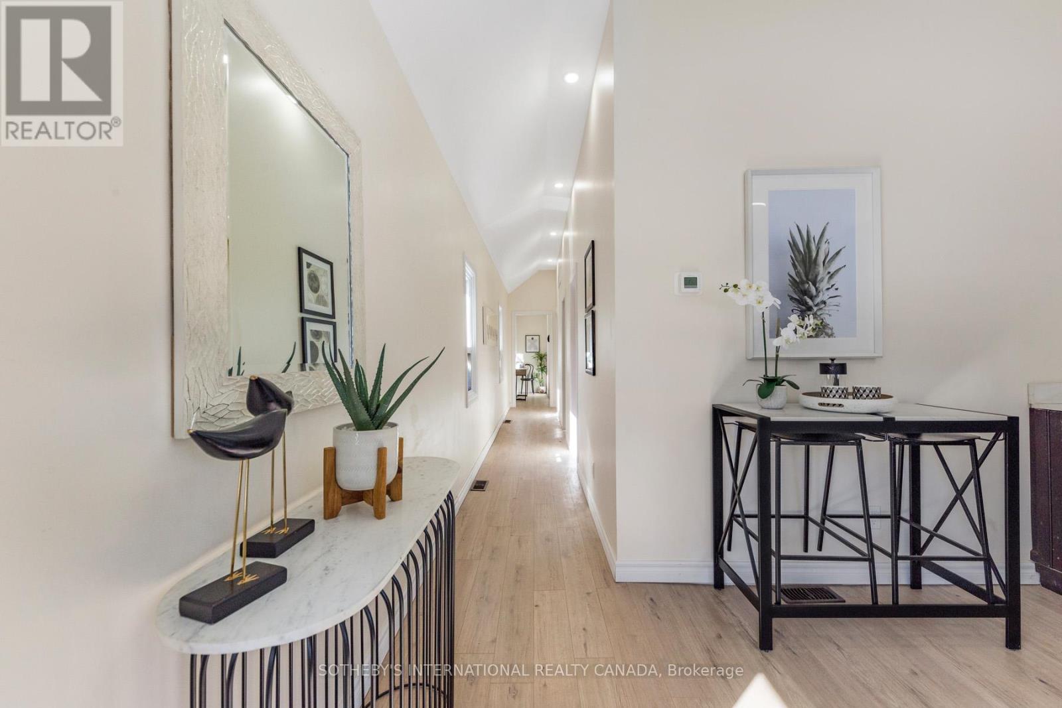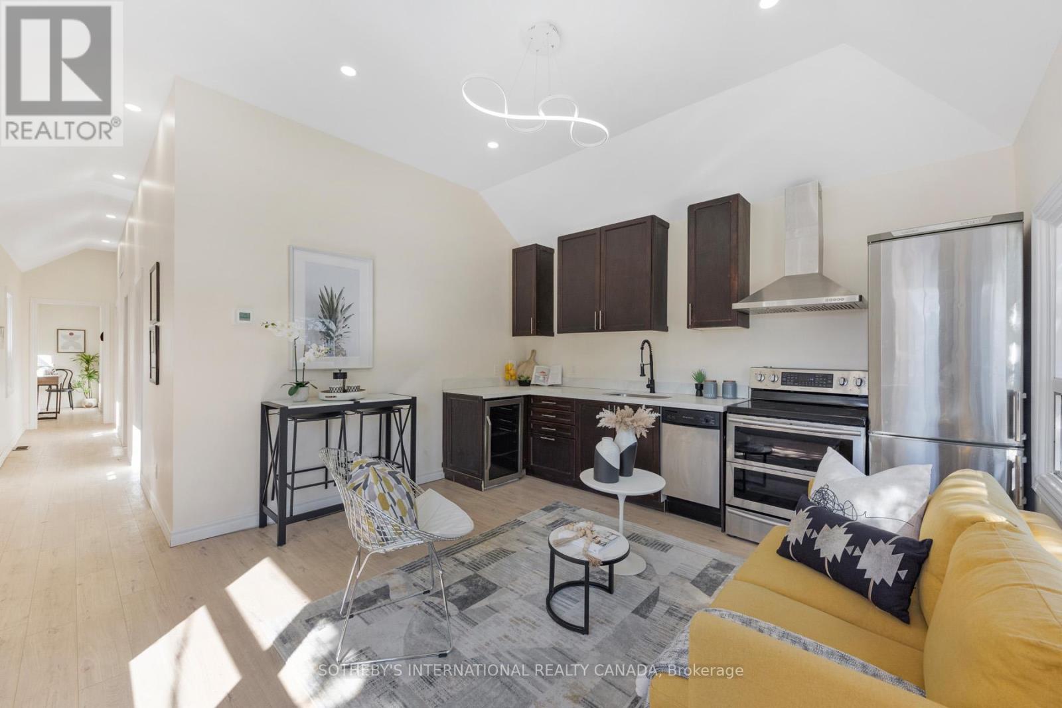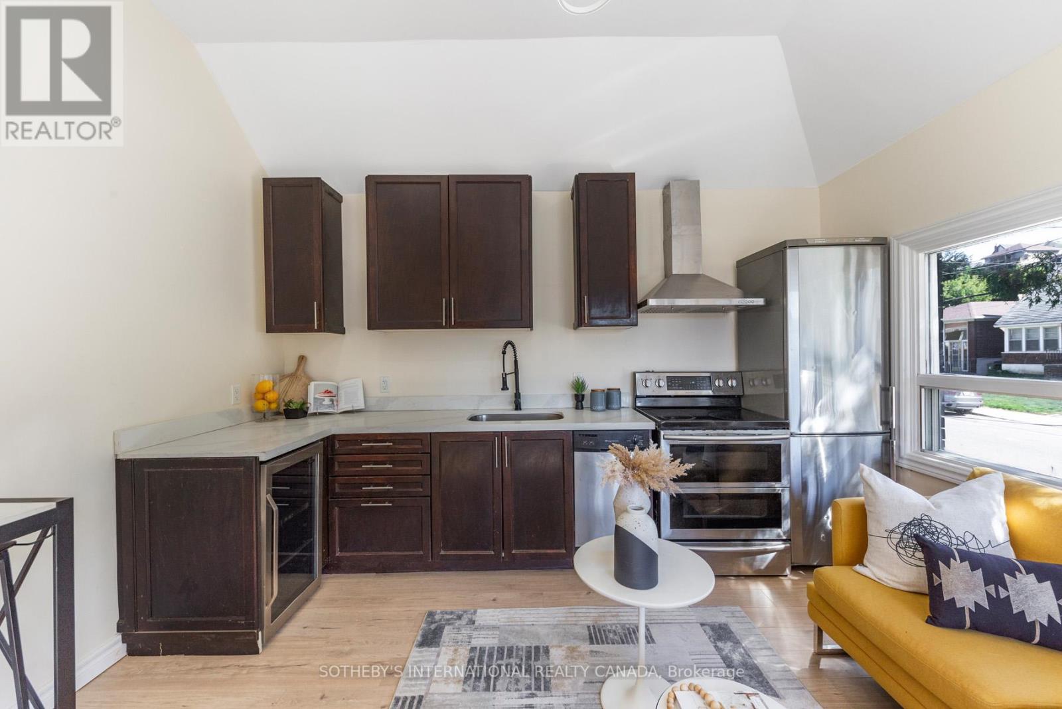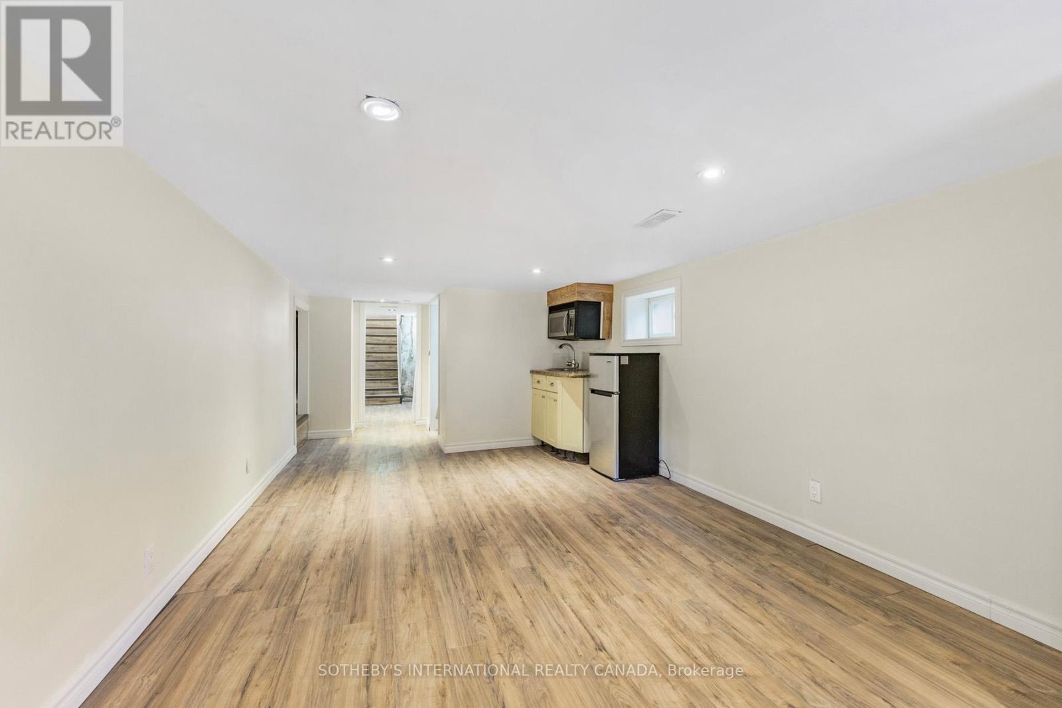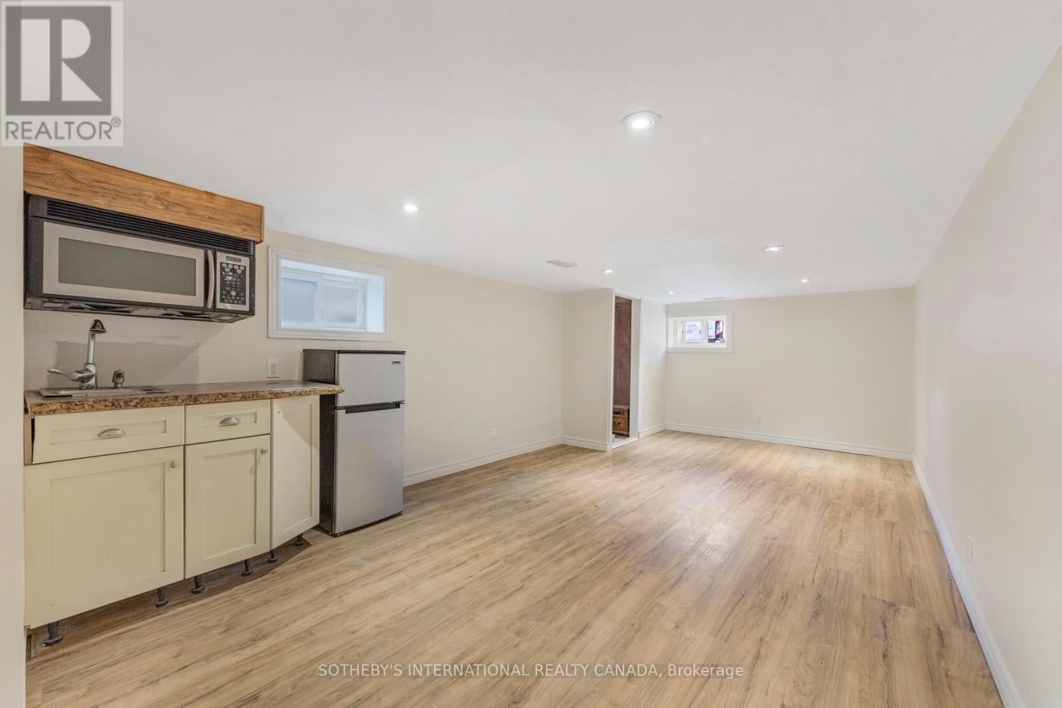3 卧室
2 浴室
700 - 1100 sqft
平房
中央空调
风热取暖
$818,999
This newly renovated bungalow in Torontos vibrant Keelesdale neighbourhood offers modern livingwith great investment potential. Featuring a separate entrance to a fully finished basementapartment, perfect for rental income or extended family, this home is designed for comfort andconvenience. The main floor boasts a sleek, updated kitchen, new flooring, and stylish finishesthroughout with two decks. Ideally located near transit, its a short commute to shopping, parks,schools, and local amenities. With spacious living areas, plenty of natural light, and a privatebackyard, this property is an excellent opportunity in a desirable and growing community. (id:43681)
房源概要
|
MLS® Number
|
W12222133 |
|
房源类型
|
民宅 |
|
社区名字
|
Keelesdale-Eglinton West |
|
附近的便利设施
|
学校, 公园, 公共交通 |
详 情
|
浴室
|
2 |
|
地上卧房
|
2 |
|
地下卧室
|
1 |
|
总卧房
|
3 |
|
家电类
|
洗碗机, 烘干机, 炉子, Two 洗衣机s, Wine Fridge, Two 冰箱s |
|
建筑风格
|
平房 |
|
地下室功能
|
Apartment In Basement, Separate Entrance |
|
地下室类型
|
N/a |
|
施工种类
|
独立屋 |
|
空调
|
中央空调 |
|
外墙
|
砖, Steel |
|
供暖方式
|
天然气 |
|
供暖类型
|
压力热风 |
|
储存空间
|
1 |
|
内部尺寸
|
700 - 1100 Sqft |
|
类型
|
独立屋 |
|
设备间
|
市政供水 |
车 位
土地
|
英亩数
|
无 |
|
土地便利设施
|
学校, 公园, 公共交通 |
|
污水道
|
Sanitary Sewer |
|
土地深度
|
125 Ft |
|
土地宽度
|
20 Ft |
|
不规则大小
|
20 X 125 Ft |
房 间
| 楼 层 |
类 型 |
长 度 |
宽 度 |
面 积 |
|
Lower Level |
客厅 |
3.65 m |
1.01 m |
3.65 m x 1.01 m |
|
Lower Level |
厨房 |
5.91 m |
3.37 m |
5.91 m x 3.37 m |
|
Lower Level |
浴室 |
5.91 m |
3.37 m |
5.91 m x 3.37 m |
|
Lower Level |
洗衣房 |
1.62 m |
1.77 m |
1.62 m x 1.77 m |
|
一楼 |
客厅 |
3.99 m |
4.37 m |
3.99 m x 4.37 m |
|
一楼 |
衣帽间 |
1.62 m |
1.77 m |
1.62 m x 1.77 m |
|
一楼 |
厨房 |
3.99 m |
4.37 m |
3.99 m x 4.37 m |
|
一楼 |
主卧 |
3.12 m |
6.1 m |
3.12 m x 6.1 m |
|
一楼 |
第二卧房 |
3.2 m |
2.87 m |
3.2 m x 2.87 m |
|
一楼 |
浴室 |
3.2 m |
1.5 m |
3.2 m x 1.5 m |
|
一楼 |
洗衣房 |
3.2 m |
1.5 m |
3.2 m x 1.5 m |
https://www.realtor.ca/real-estate/28471668/70-dunraven-drive-toronto-keelesdale-eglinton-west-keelesdale-eglinton-west


