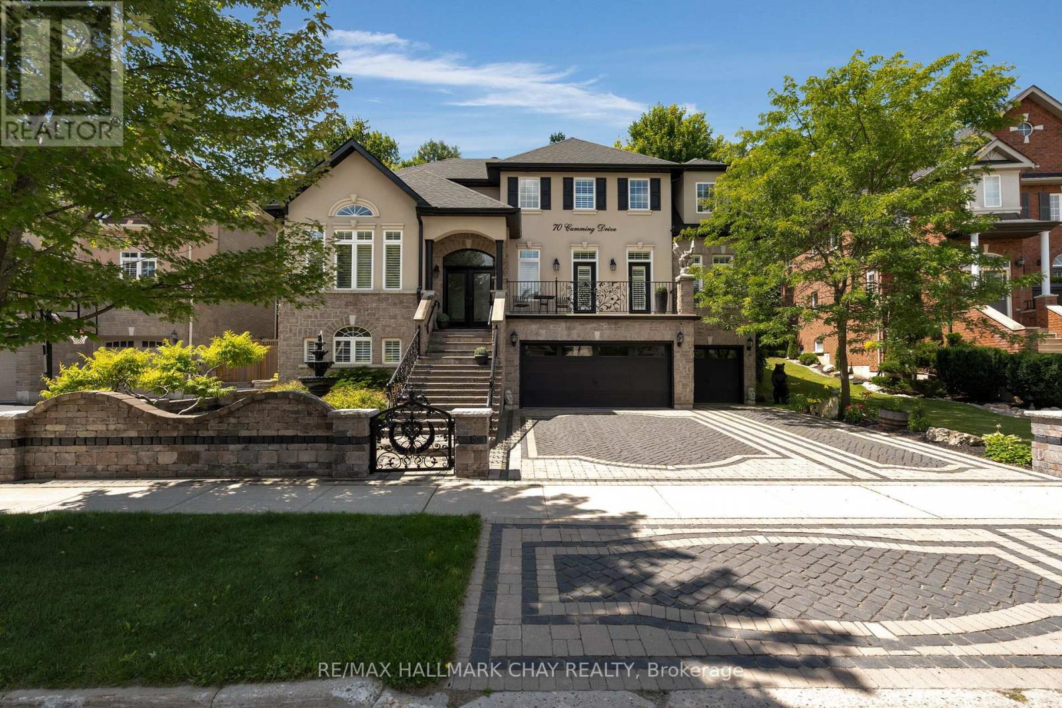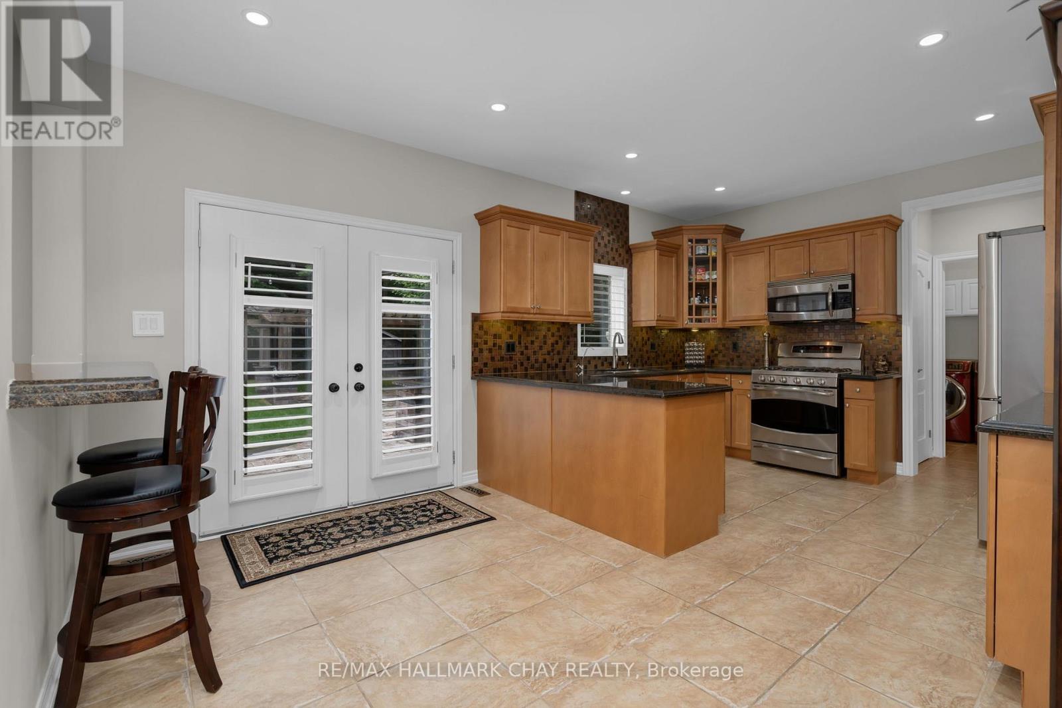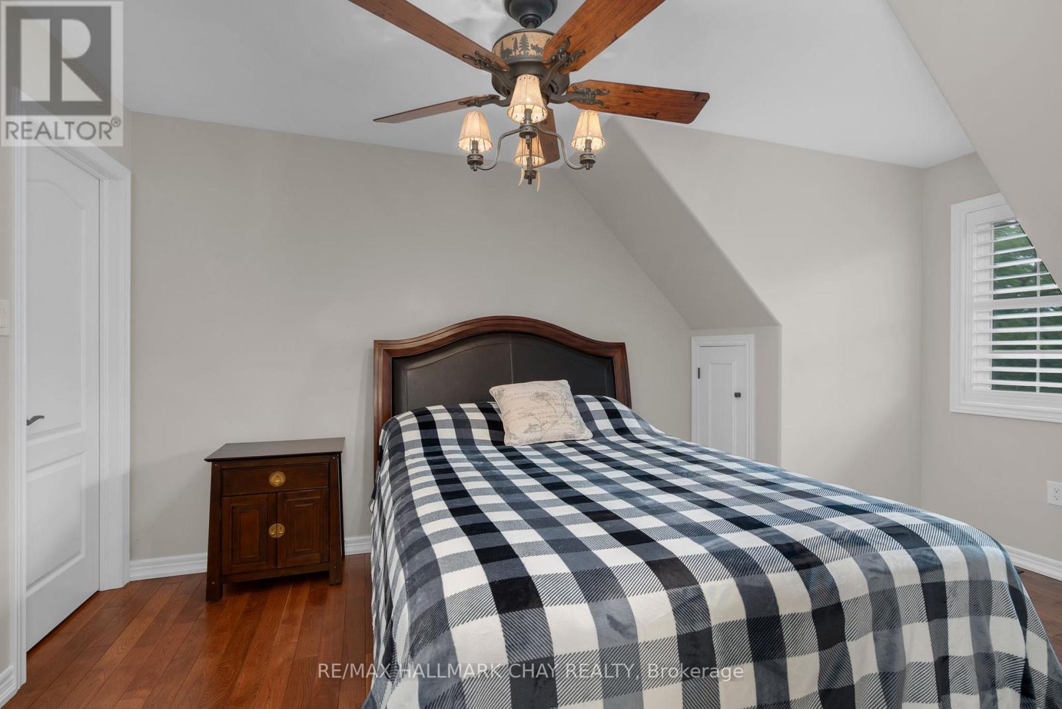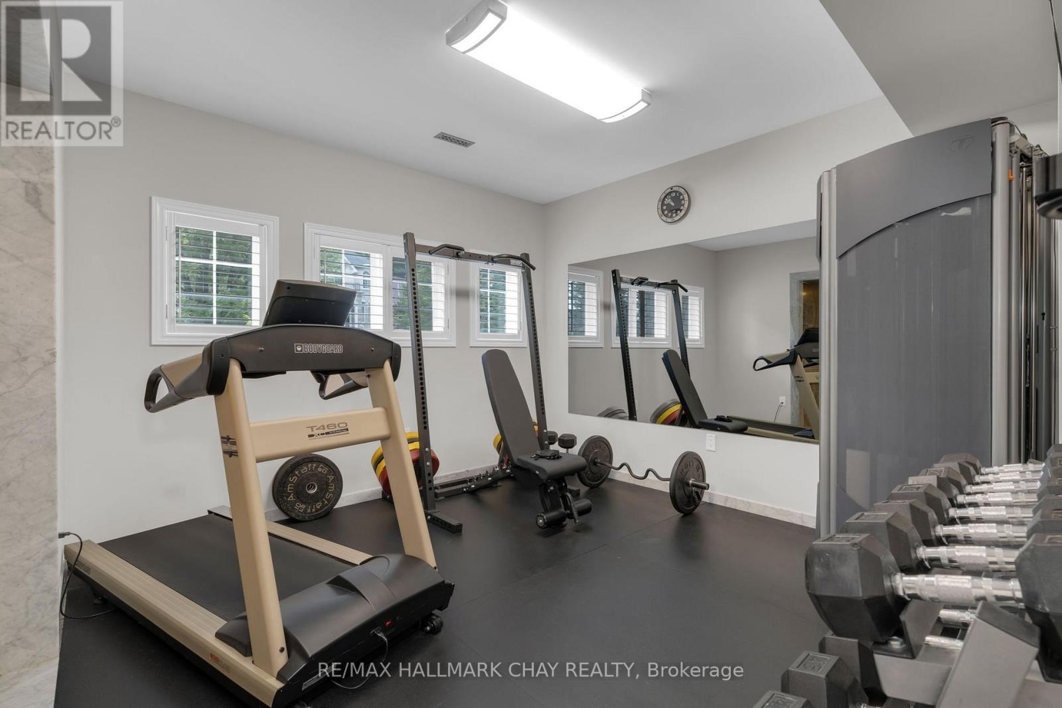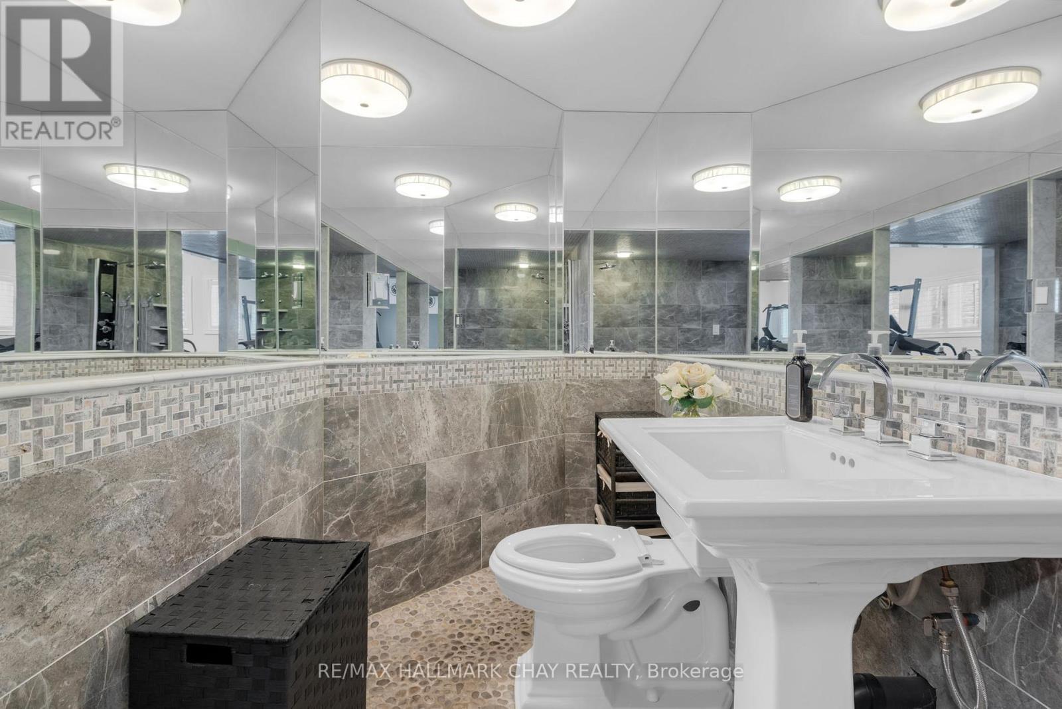4 卧室
4 浴室
2500 - 3000 sqft
壁炉
中央空调
风热取暖
$1,299,900
Absolutely Stunning Executive Stone & Stucco Home Backing Onto Ardagh Bluffs. Welcome to this exquisite executive residence, nestled in one of Barrie's most sought-after neighbourhoods. Offering over 3,000 square feet of living space, this home backs onto the breathtaking 500-acre Ardagh Bluffs Nature Reserve, providing privacy, tranquility, and direct access to an extensive network of scenic trails. From the moment you arrive, the curb appeal is undeniable. Professionally landscaped front yard is accented by a custom stone driveway with integrated lighting, wrought iron fence, and elegant Juliette balcony. The outdoor living spaces are truly exceptional enjoy multiple travertine stone patios and pergolas, a fully equipped custom outdoor kitchen perfect for entertaining or simply unwinding in your private backyard oasis. Inside, the home impresses with 4+1 spacious bedrooms and 4 well-appointed bathrooms. The main floor features 9' ceilings, rich hardwood flooring, pot lights, and California shutters throughout. A cozy family room with a gas fireplace opens seamlessly to a large dining area enhanced by a custom bar, ideal for hosting family gatherings or intimate dinner parties. The chef-inspired kitchen is finished with premium stone countertops, stainless steel appliances, and an abundance of cabinetry. Retreat to the fully finished lower level featuring a private home gym, a walk-in shower, and a rejuvenating sauna. The oversized triple car garage is equipped with durable hybrid polymer flooring and ample storage space. Additional upgrades include central air conditioning, hot water on demand, a reverse osmosis water filtration system, and an in-ground sprinkler system for easy lawn maintenance. Don't miss the opportunity to make this exceptional property your forever home. Visit our website for more photos, video tours, and full property details (id:43681)
房源概要
|
MLS® Number
|
S12175379 |
|
房源类型
|
民宅 |
|
社区名字
|
Ardagh |
|
附近的便利设施
|
公园 |
|
社区特征
|
社区活动中心 |
|
特征
|
Ravine |
|
总车位
|
6 |
详 情
|
浴室
|
4 |
|
地上卧房
|
4 |
|
总卧房
|
4 |
|
Age
|
16 To 30 Years |
|
公寓设施
|
Fireplace(s) |
|
家电类
|
Water Heater, Water Softener, 洗碗机, 烘干机, Garage Door Opener, 微波炉, Alarm System, 炉子, 洗衣机, 窗帘, 冰箱 |
|
地下室进展
|
已装修 |
|
地下室功能
|
Separate Entrance |
|
地下室类型
|
N/a (finished) |
|
施工种类
|
独立屋 |
|
空调
|
中央空调 |
|
外墙
|
灰泥, 石 |
|
Fire Protection
|
Alarm System |
|
壁炉
|
有 |
|
Fireplace Total
|
1 |
|
Flooring Type
|
Hardwood |
|
地基类型
|
混凝土浇筑 |
|
客人卫生间(不包含洗浴)
|
1 |
|
供暖方式
|
天然气 |
|
供暖类型
|
压力热风 |
|
储存空间
|
2 |
|
内部尺寸
|
2500 - 3000 Sqft |
|
类型
|
独立屋 |
|
设备间
|
市政供水 |
车 位
土地
|
英亩数
|
无 |
|
围栏类型
|
Fenced Yard |
|
土地便利设施
|
公园 |
|
污水道
|
Sanitary Sewer |
|
土地深度
|
131 Ft ,6 In |
|
土地宽度
|
59 Ft ,2 In |
|
不规则大小
|
59.2 X 131.5 Ft |
|
规划描述
|
R2 |
房 间
| 楼 层 |
类 型 |
长 度 |
宽 度 |
面 积 |
|
二楼 |
主卧 |
4.62 m |
3.99 m |
4.62 m x 3.99 m |
|
二楼 |
卧室 |
4.72 m |
2.9 m |
4.72 m x 2.9 m |
|
二楼 |
卧室 |
3.43 m |
3.02 m |
3.43 m x 3.02 m |
|
二楼 |
卧室 |
3.35 m |
3.02 m |
3.35 m x 3.02 m |
|
地下室 |
Exercise Room |
4.37 m |
3.81 m |
4.37 m x 3.81 m |
|
地下室 |
Office |
6.48 m |
3.84 m |
6.48 m x 3.84 m |
|
一楼 |
厨房 |
5.61 m |
3.86 m |
5.61 m x 3.86 m |
|
一楼 |
餐厅 |
7.32 m |
3.73 m |
7.32 m x 3.73 m |
|
一楼 |
家庭房 |
5.05 m |
3.99 m |
5.05 m x 3.99 m |
|
一楼 |
Office |
3.89 m |
3.84 m |
3.89 m x 3.84 m |
|
一楼 |
洗衣房 |
2.64 m |
1.85 m |
2.64 m x 1.85 m |
设备间
https://www.realtor.ca/real-estate/28371637/70-cumming-drive-barrie-ardagh-ardagh


