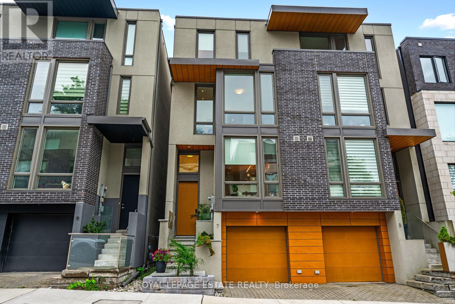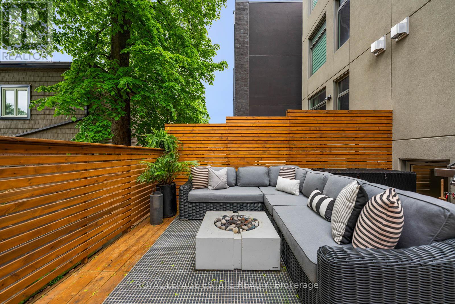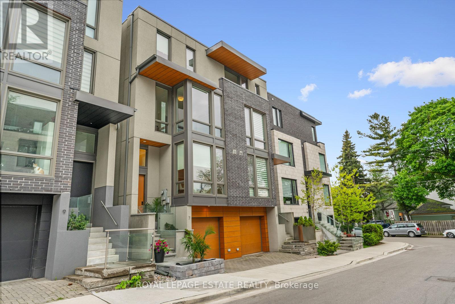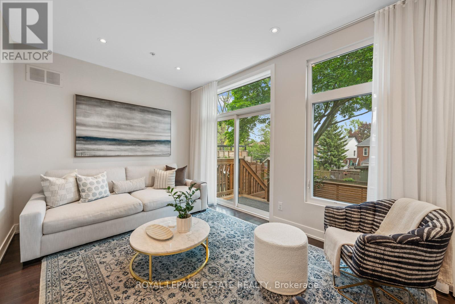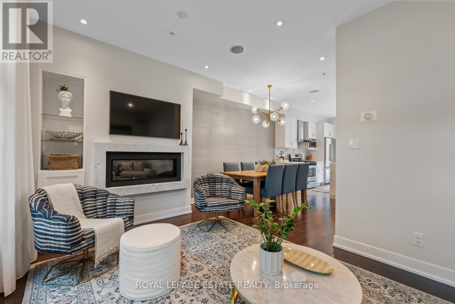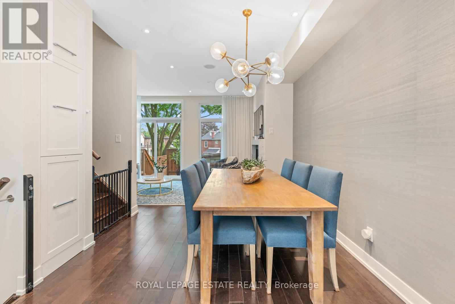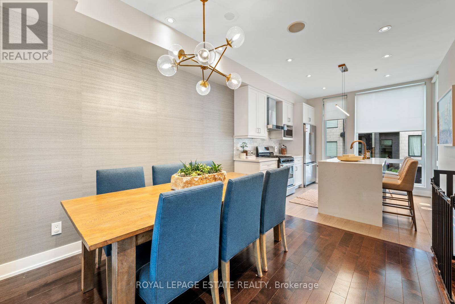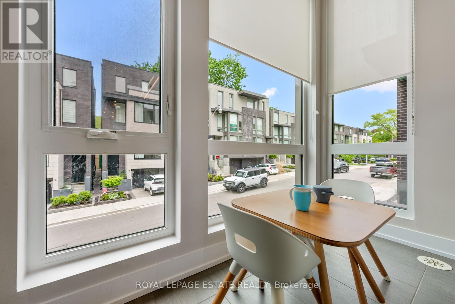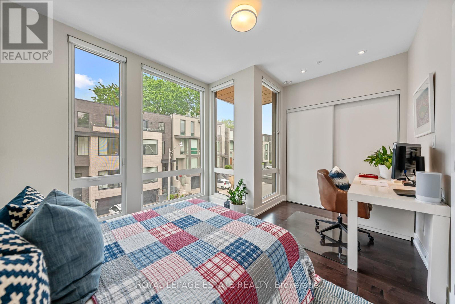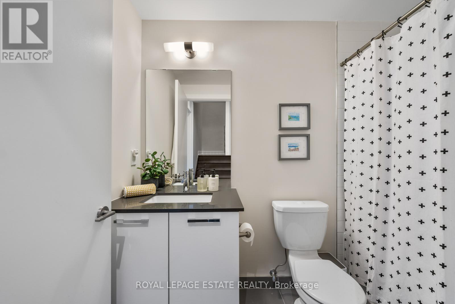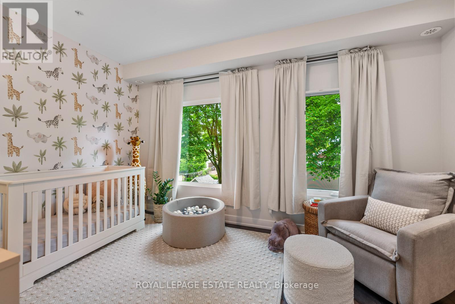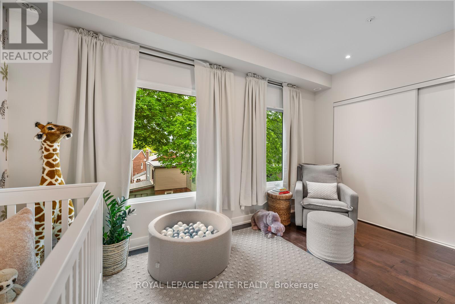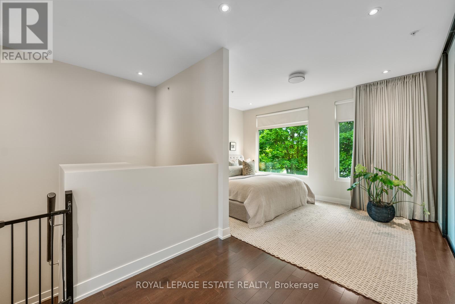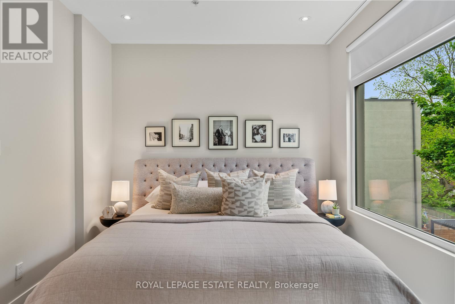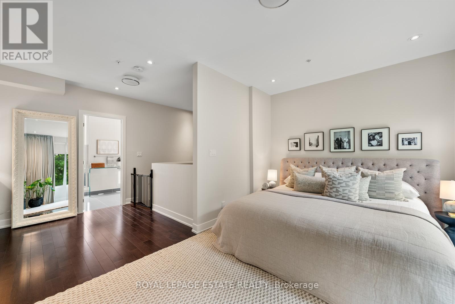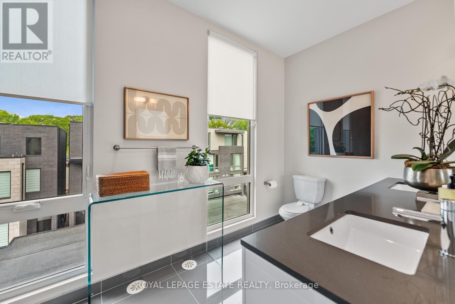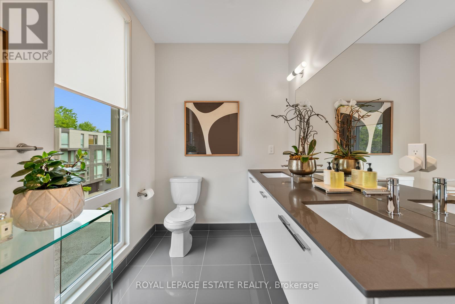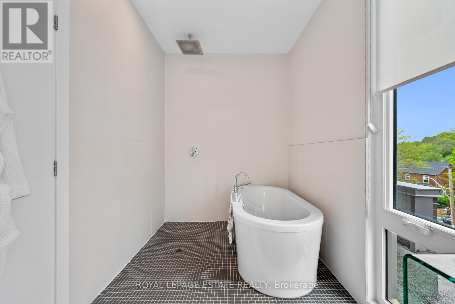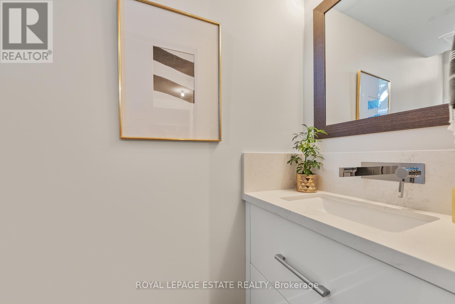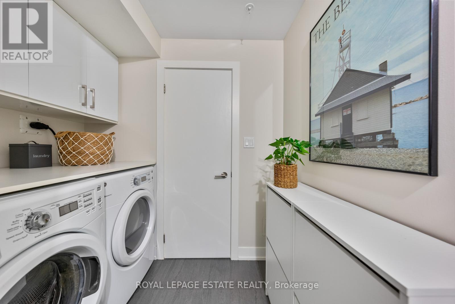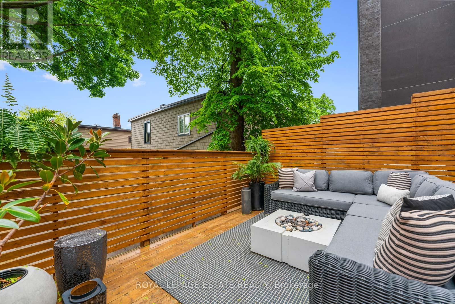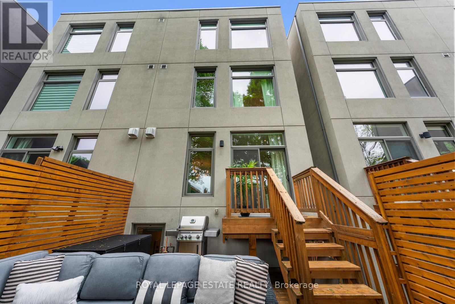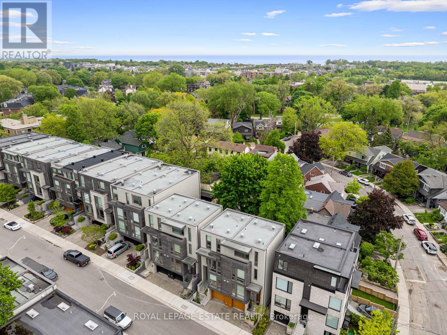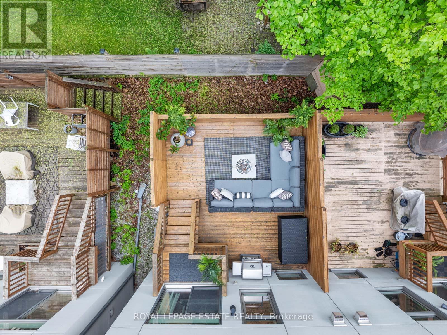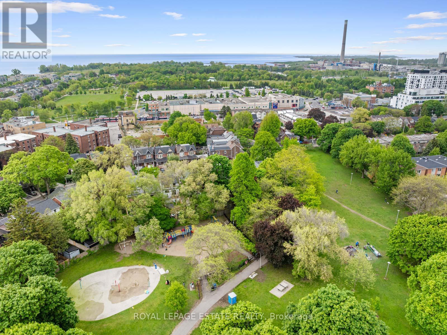7 Vince Avenue Toronto (Woodbine Corridor), Ontario M4L 0A6

$1,199,999
You're A Little Country And A Little Rock And Roll. A Little Beach And A Little Leslieville. Coveted Location For Getting To The Core! And Super Contemporary Vibes In This Solid 'Newer' Build. The Light From The Oversized Industrial Vibe Windows Is Amazing Thru The Entire Home. Open Concept Design For Easy Living. A Great Walkout With Deck For Entertaining Or Room For Six To Dine Inside. Large Living Room - Great To Get Cozy By The Fire. Generous Bedrooms On The Second Level. The Primary And Ensuite Are Totally Luxurious On The Third Level - Bright And Expansive - And Again With The HUGE Windows! Geothermal Heating And Central Air Conditioning Resulting In High Efficiency, Reduced Consumption, And Lower Bills!!! And Wait For The $42K In Upgrades! New Modern Deck ($15K) - Super Private And Gas Line For A Fire Table, California Closets Murphy Bed And Storage Unit in Third Bedroom ($7K), New Front Steps And Planter Box ($7K), Custom Phillip Jeffries Grasscloth Wall Covering In Dining Room ($2K), Blackouts In Primary Bedroom ($2K), Heat Tracer Cables In Downspouts ($5K). And Did We Mention Parking And Storage In Your Garage?! Be Downtown In 20. Or Walk To The Water In 10. Walk Score Is 88 WALKABLE! 73 For Excellent Transit And 88 For Very Bikeable! (id:43681)
Open House
现在这个房屋大家可以去Open House参观了!
2:00 pm
结束于:4:00 pm
2:00 pm
结束于:4:00 pm
房源概要
| MLS® Number | E12195015 |
| 房源类型 | 民宅 |
| 社区名字 | Woodbine Corridor |
| 总车位 | 1 |
详 情
| 浴室 | 3 |
| 地上卧房 | 3 |
| 总卧房 | 3 |
| 公寓设施 | Fireplace(s) |
| 家电类 | Garage Door Opener Remote(s) |
| 地下室进展 | 已装修 |
| 地下室类型 | N/a (finished) |
| 施工种类 | Semi-detached |
| 空调 | 中央空调 |
| 外墙 | 砖, 灰泥 |
| 壁炉 | 有 |
| Fireplace Total | 1 |
| Flooring Type | Hardwood |
| 地基类型 | 水泥 |
| 客人卫生间(不包含洗浴) | 1 |
| 供暖方式 | 天然气 |
| 供暖类型 | 压力热风 |
| 储存空间 | 3 |
| 内部尺寸 | 1500 - 2000 Sqft |
| 类型 | 独立屋 |
| 设备间 | 市政供水 |
车 位
| Garage |
土地
| 英亩数 | 无 |
| 污水道 | Sanitary Sewer |
| 土地深度 | 59 Ft ,6 In |
| 土地宽度 | 19 Ft ,8 In |
| 不规则大小 | 19.7 X 59.5 Ft |
房 间
| 楼 层 | 类 型 | 长 度 | 宽 度 | 面 积 |
|---|---|---|---|---|
| 二楼 | 第二卧房 | 4.5 m | 3.23 m | 4.5 m x 3.23 m |
| 二楼 | 第三卧房 | 4.5 m | 3.05 m | 4.5 m x 3.05 m |
| 三楼 | 主卧 | 4.39 m | 3.07 m | 4.39 m x 3.07 m |
| 三楼 | 起居室 | 2.84 m | 2.72 m | 2.84 m x 2.72 m |
| Flat | 门厅 | 1 m | 1 m | 1 m x 1 m |
| Lower Level | 洗衣房 | 2.24 m | 1.52 m | 2.24 m x 1.52 m |
| Lower Level | 设备间 | 2.29 m | 1.22 m | 2.29 m x 1.22 m |
| 一楼 | 客厅 | 5.18 m | 3 m | 5.18 m x 3 m |
| 一楼 | 餐厅 | 3.51 m | 2.9 m | 3.51 m x 2.9 m |
| 一楼 | 厨房 | 3.25 m | 3.23 m | 3.25 m x 3.23 m |

