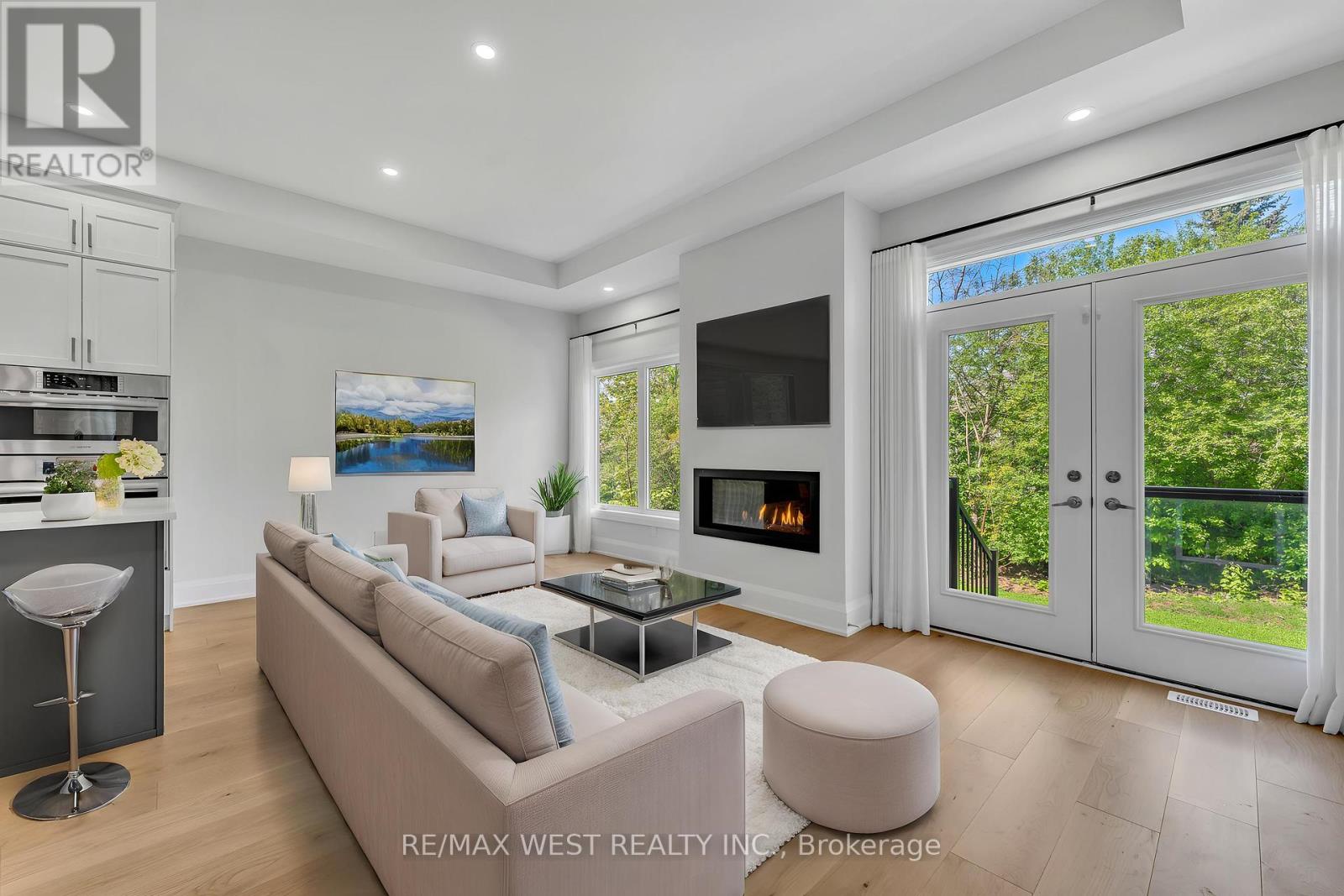3 卧室
3 浴室
1500 - 2000 sqft
壁炉
中央空调, 换气器
风热取暖
Landscaped
$749,000
Welcome to a beautifully designed and well-appointed home in the vibrant and high demand Village of Wellington! Situated just steps from the lake and a short distance to restaurants, farmers market, golf course, medical/dental & numerous nearby wineries. This home is designed with function and sophistication in mind and boasts an exceptional layout, including a main floor that features a gourmet kitchen with beautiful quartz countertops, a large island with breakfast bar, extended two-toned cabinetry, upgraded high-end appliances including a B/I cooktop, B/I convection oven, B/I microwave and under cabinet lighting, perfect for any chef enthusiast. The main floor continues with a spacious dining room overlooking the large living room where a gas fireplace enhances the warm and inviting atmosphere, soaring 10ft ceilings, gorgeous terrace style interior doors that lead to a generous glass-framed deck equipped with gas hookup for BBQ. Upstairs, the primary suite serves as a private retreat and showcases a spacious sitting/office area, a huge walk-in closet, and a spa-inspired ensuite complete with freestanding oval tub and an oversized glass-enclosed shower. Two additional bedrooms, one with a walk-out balcony, a second full bathroom with large glass enclosed shower, laundry area and a rare walk-in linen closet add to the modern conveniences. Thousands spent on upgrades including wide plank oak hardwood floors throughout the main and second level, premium baseboards and trim, oak staircase and gorgeous wrought iron pickets just to name a few. Nestled in an exclusive enclave, this executive home offers serene lakeside living with modern beauty and comfort. The property is connected to municipal water, gas and sewer services and only a short 2 hour drive from the GTA. Don't miss the opportunity to own this extraordinary property! Some Photos VS. (id:43681)
房源概要
|
MLS® Number
|
X12182204 |
|
房源类型
|
民宅 |
|
社区名字
|
Wellington Ward |
|
附近的便利设施
|
Beach, 公共交通 |
|
社区特征
|
School Bus |
|
特征
|
Cul-de-sac, 无地毯, Sump Pump |
|
总车位
|
2 |
|
结构
|
Deck, Porch |
|
View Type
|
Lake View |
|
Water Front Name
|
Lake Ontario |
详 情
|
浴室
|
3 |
|
地上卧房
|
3 |
|
总卧房
|
3 |
|
Age
|
0 To 5 Years |
|
公寓设施
|
Fireplace(s) |
|
家电类
|
Garage Door Opener Remote(s), 烤箱 - Built-in, Cooktop, 洗碗机, 烘干机, 烤箱, Hood 电扇, 洗衣机, 冰箱 |
|
地下室进展
|
已完成 |
|
地下室类型
|
Full (unfinished) |
|
施工种类
|
Semi-detached |
|
空调
|
Central Air Conditioning, 换气机 |
|
外墙
|
石, 乙烯基壁板 |
|
Fire Protection
|
Alarm System, Monitored Alarm, Security System |
|
壁炉
|
有 |
|
Fireplace Total
|
1 |
|
Flooring Type
|
Hardwood |
|
地基类型
|
混凝土 |
|
客人卫生间(不包含洗浴)
|
1 |
|
供暖方式
|
天然气 |
|
供暖类型
|
压力热风 |
|
储存空间
|
2 |
|
内部尺寸
|
1500 - 2000 Sqft |
|
类型
|
独立屋 |
|
设备间
|
市政供水 |
车 位
土地
|
英亩数
|
无 |
|
土地便利设施
|
Beach, 公共交通 |
|
Landscape Features
|
Landscaped |
|
污水道
|
Sanitary Sewer |
|
土地深度
|
107 Ft |
|
土地宽度
|
24 Ft ,4 In |
|
不规则大小
|
24.4 X 107 Ft |
房 间
| 楼 层 |
类 型 |
长 度 |
宽 度 |
面 积 |
|
二楼 |
主卧 |
5.88 m |
4.11 m |
5.88 m x 4.11 m |
|
二楼 |
起居室 |
3.14 m |
2.74 m |
3.14 m x 2.74 m |
|
二楼 |
第二卧房 |
4.94 m |
3.05 m |
4.94 m x 3.05 m |
|
二楼 |
第三卧房 |
3.14 m |
2.74 m |
3.14 m x 2.74 m |
|
一楼 |
客厅 |
6.04 m |
3.57 m |
6.04 m x 3.57 m |
|
一楼 |
餐厅 |
3.38 m |
3.08 m |
3.38 m x 3.08 m |
|
一楼 |
厨房 |
3.57 m |
2.65 m |
3.57 m x 2.65 m |
设备间
https://www.realtor.ca/real-estate/28386630/7-twelve-trees-court-prince-edward-county-wellington-ward-wellington-ward



















