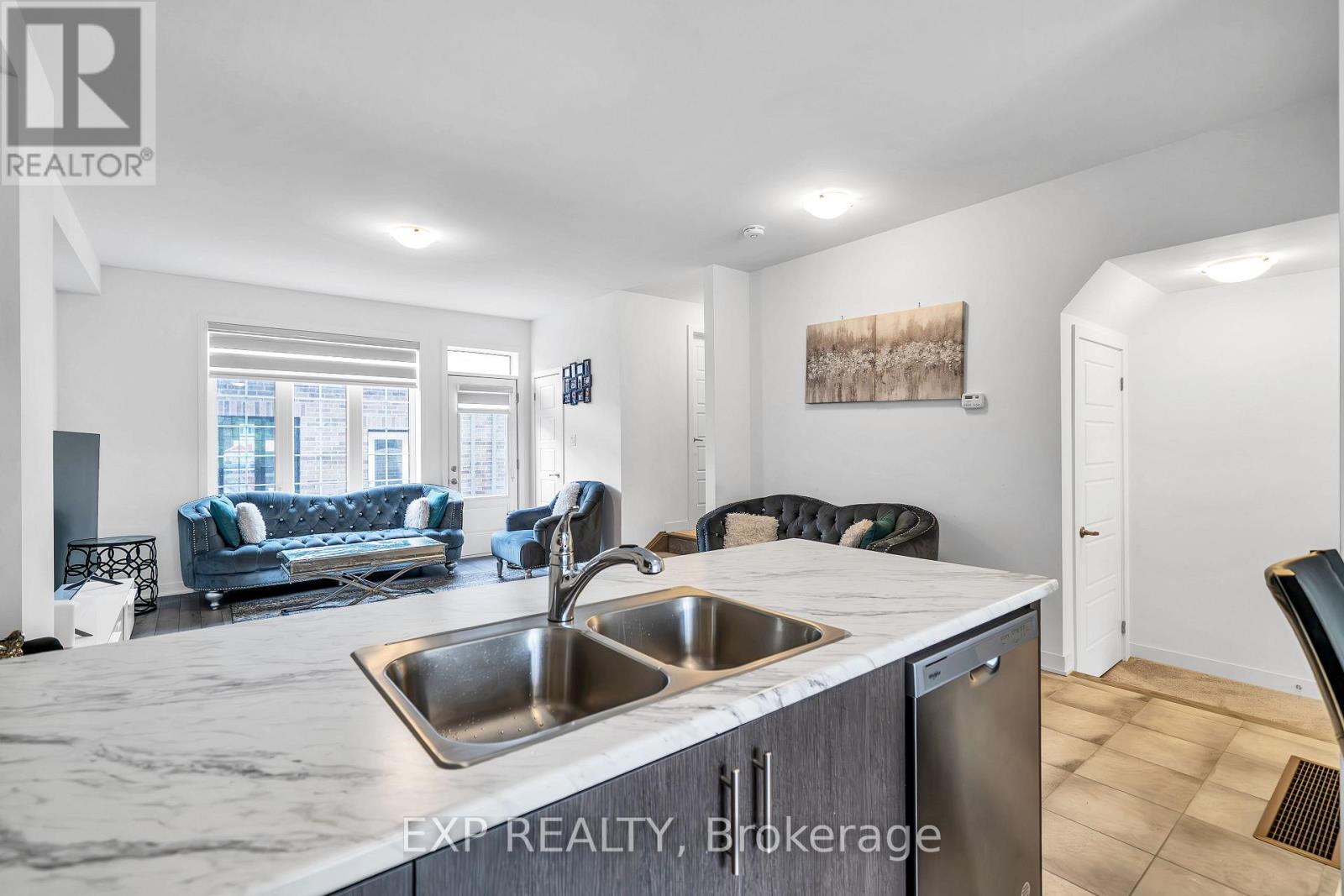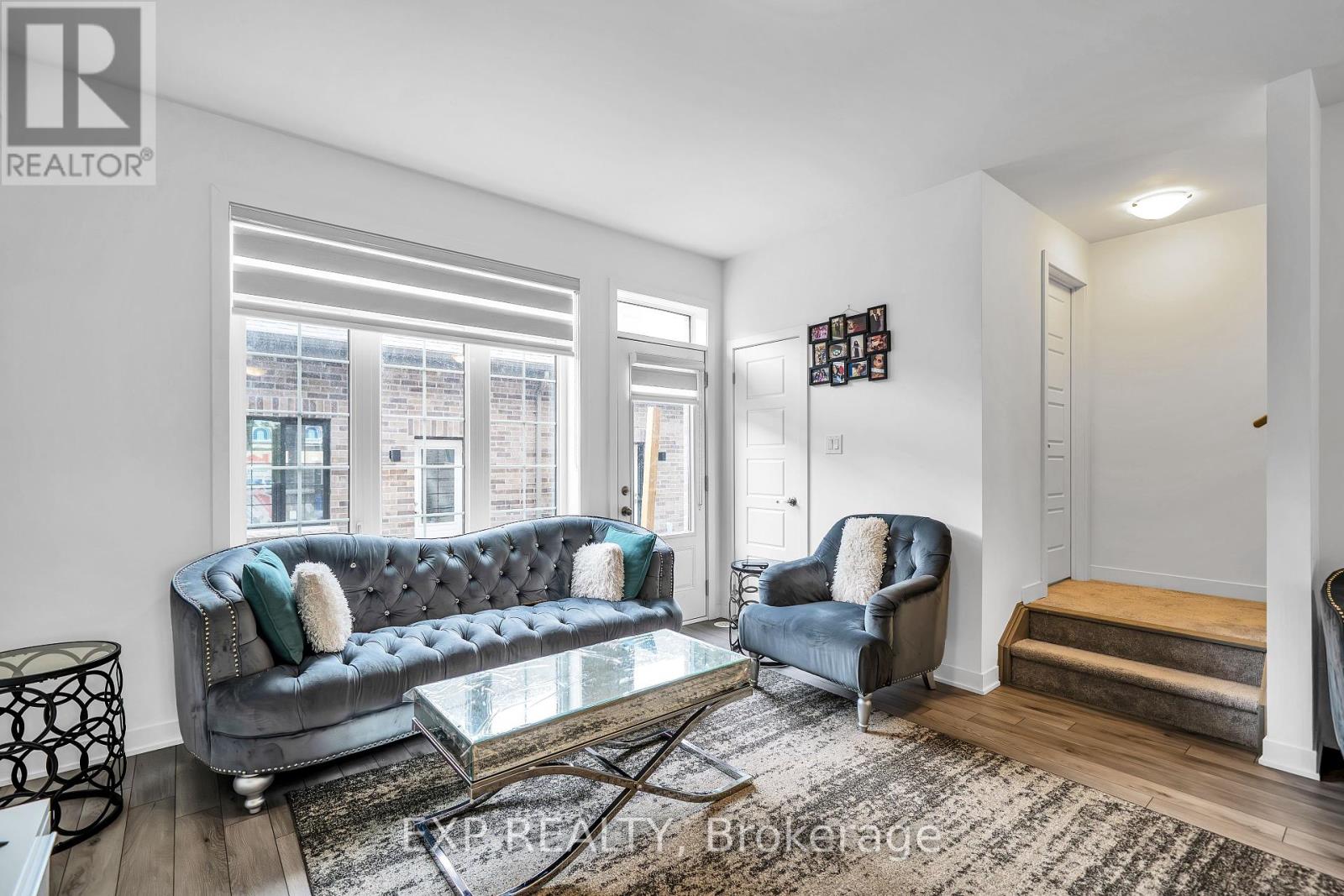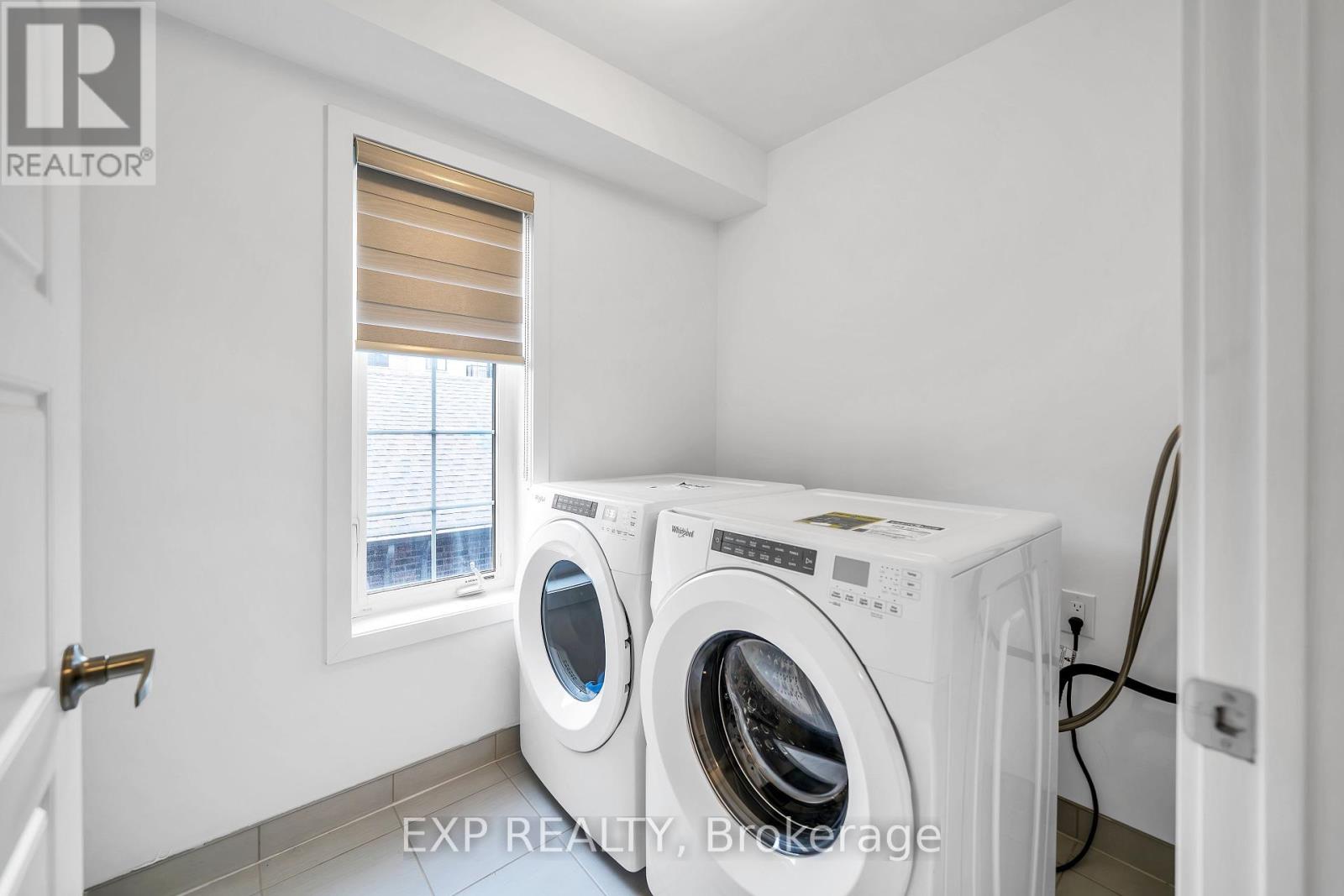6 卧室
4 浴室
1500 - 2000 sqft
中央空调
风热取暖
$969,000管理费,Parcel of Tied Land
$142.42 每月
Welcome to this stunning, less-than-a-year-old Hampton rear-lane townhome in Whitbys sought-after Highbury Gardens enclave showcasing over $80K in builder upgrades and more than 2,300 sq ft of finished living space. Blending modern luxury with everyday comfort, this 3-bedroom, 2-den home features a fully finished builder basement with a 4-piece bath, offering exceptional versatility for growing families or remote professionals. The eye-catching stone and brick exterior is complemented by a charming covered porch, while inside, 9-foot ceilings, oversized windows, and open-concept living provide a bright and inviting layout. The main floor is ideal for entertaining, while the second level features two spacious bedrooms, a full bath, laundry, and a quiet den for homework or home office needs. The entire third floor is dedicated to a luxurious primary retreat, complete with a walk-in closet, spa-inspired ensuite, private balcony, and a bonus study nook. Outside, the builder will fully fence the backyard, perfect for children or pet sand the detached extra-wide double garage off the landscaped rear lane offers ample space for two vehicles plus storage. Ideally located at Garden & Dundas, Highbury Gardens is an exclusive 96-home community just steps to restaurants, cafés, schools, parks, GO Transit, and Hwy 401. Enjoy the ease of new construction, Tarion warranty protection, and a turnkey lifestyle in a vibrant, walkable Whitby neighbourhood. (id:43681)
房源概要
|
MLS® Number
|
E12186538 |
|
房源类型
|
民宅 |
|
社区名字
|
Downtown Whitby |
|
特征
|
Sump Pump |
|
总车位
|
3 |
详 情
|
浴室
|
4 |
|
地上卧房
|
3 |
|
地下卧室
|
3 |
|
总卧房
|
6 |
|
Age
|
0 To 5 Years |
|
家电类
|
Water Heater, 烘干机, 炉子, 洗衣机, 窗帘, 冰箱 |
|
地下室进展
|
已装修 |
|
地下室类型
|
N/a (finished) |
|
施工种类
|
附加的 |
|
空调
|
中央空调 |
|
外墙
|
石, 砖 |
|
Flooring Type
|
Vinyl, Carpeted |
|
地基类型
|
混凝土 |
|
客人卫生间(不包含洗浴)
|
1 |
|
供暖方式
|
天然气 |
|
供暖类型
|
压力热风 |
|
储存空间
|
3 |
|
内部尺寸
|
1500 - 2000 Sqft |
|
类型
|
联排别墅 |
|
设备间
|
市政供水 |
车 位
土地
|
英亩数
|
无 |
|
污水道
|
Sanitary Sewer |
|
土地深度
|
100 Ft ,2 In |
|
土地宽度
|
19 Ft ,8 In |
|
不规则大小
|
19.7 X 100.2 Ft |
房 间
| 楼 层 |
类 型 |
长 度 |
宽 度 |
面 积 |
|
二楼 |
第二卧房 |
3.41 m |
3.17 m |
3.41 m x 3.17 m |
|
二楼 |
第三卧房 |
3.23 m |
2.74 m |
3.23 m x 2.74 m |
|
二楼 |
衣帽间 |
2.44 m |
2.13 m |
2.44 m x 2.13 m |
|
三楼 |
卧室 |
4.27 m |
3.54 m |
4.27 m x 3.54 m |
|
三楼 |
Study |
2.93 m |
2.32 m |
2.93 m x 2.32 m |
|
地下室 |
娱乐,游戏房 |
9.57 m |
3.47 m |
9.57 m x 3.47 m |
|
一楼 |
大型活动室 |
4.57 m |
4.02 m |
4.57 m x 4.02 m |
|
一楼 |
厨房 |
5.09 m |
4.3 m |
5.09 m x 4.3 m |
设备间
https://www.realtor.ca/real-estate/28396020/7-selfridge-way-whitby-downtown-whitby-downtown-whitby
















































