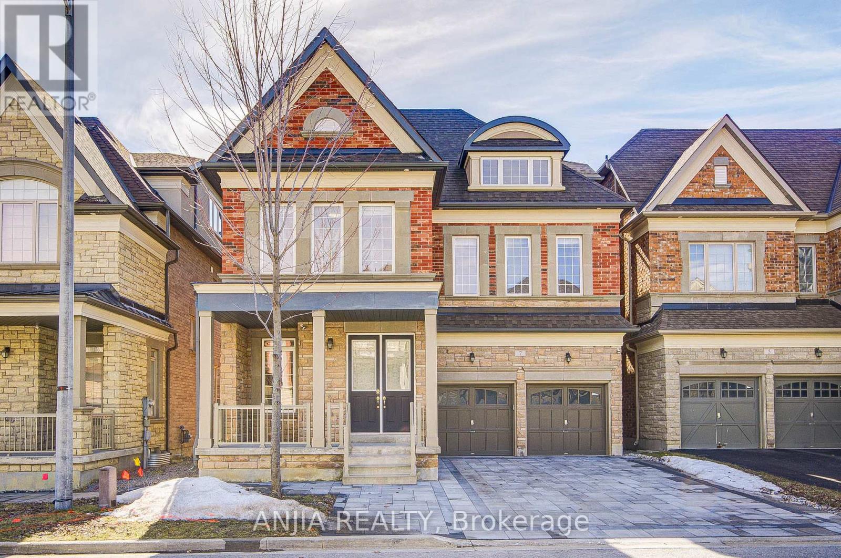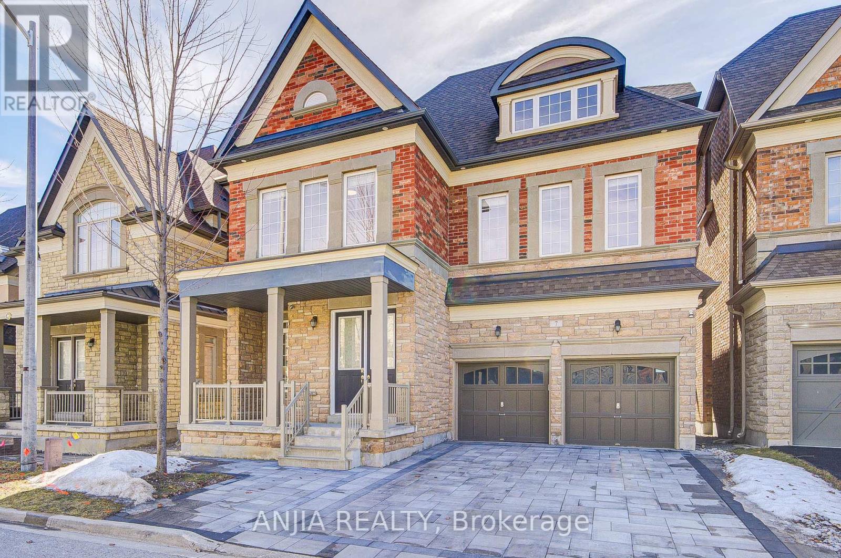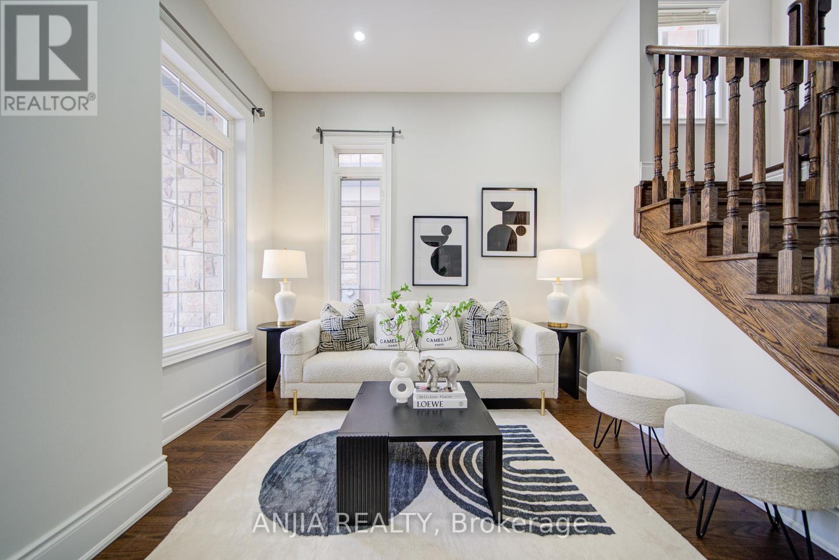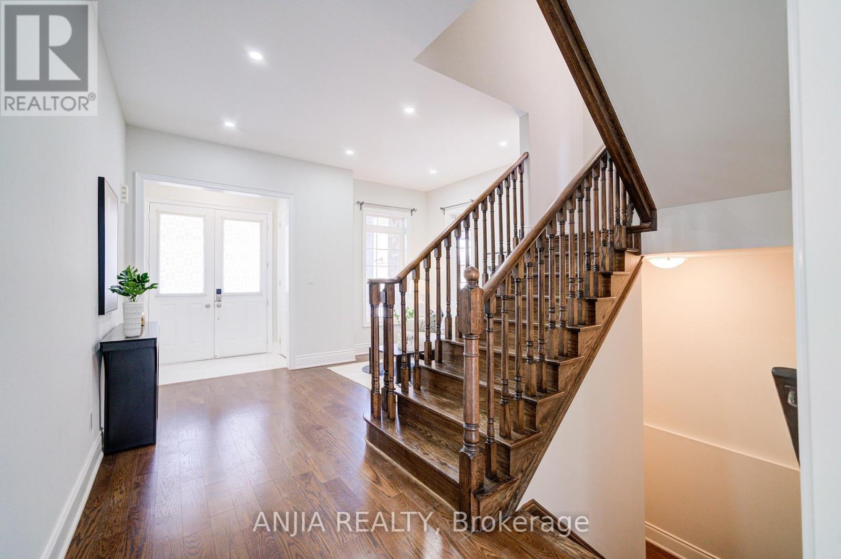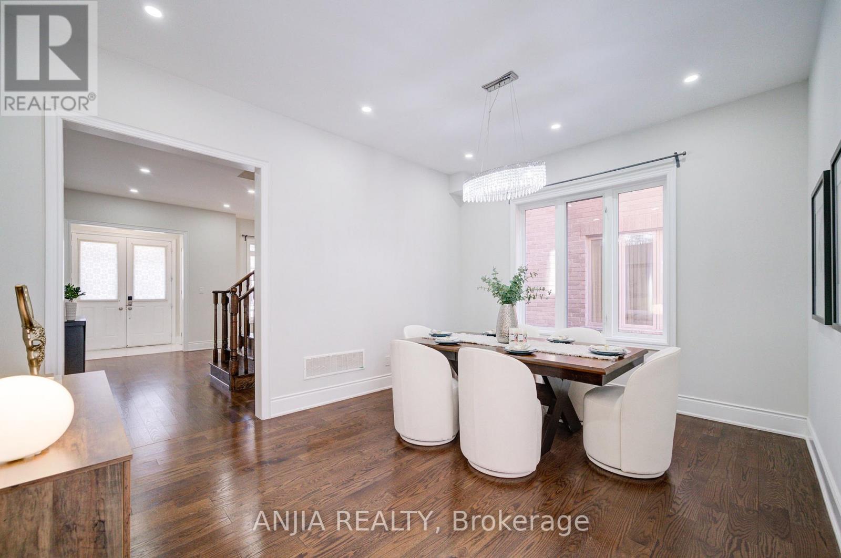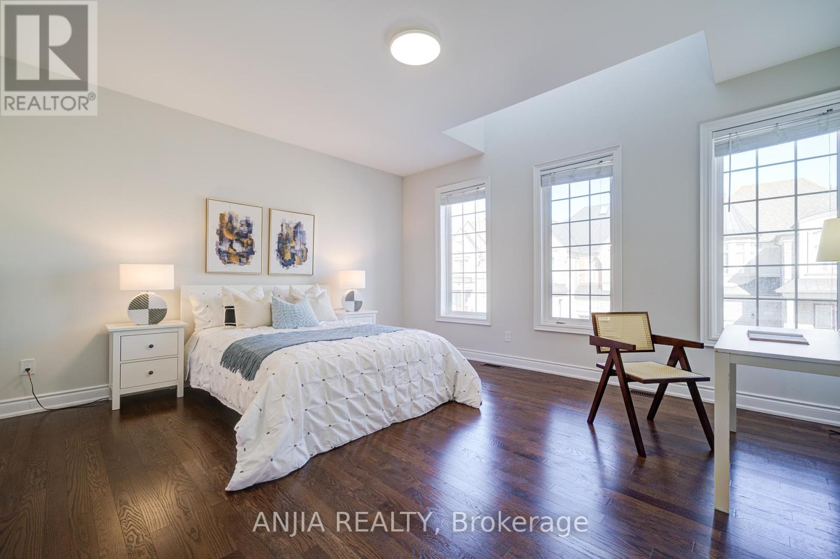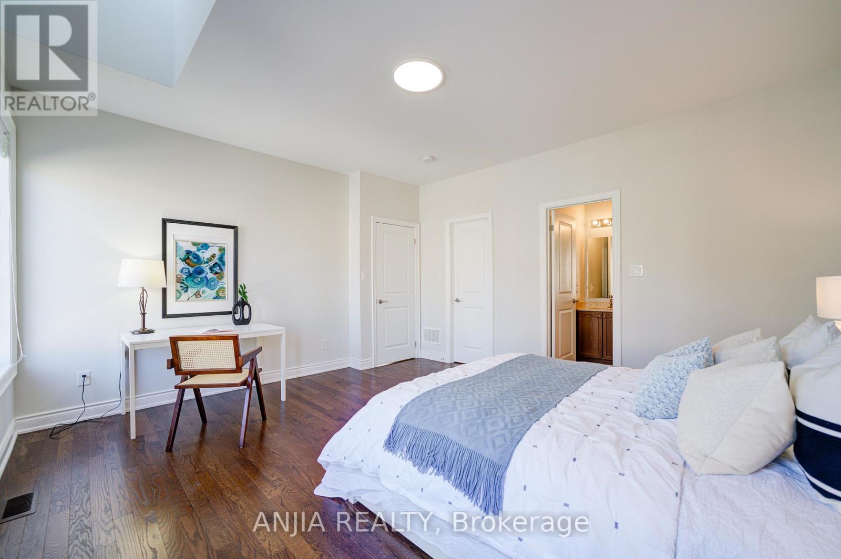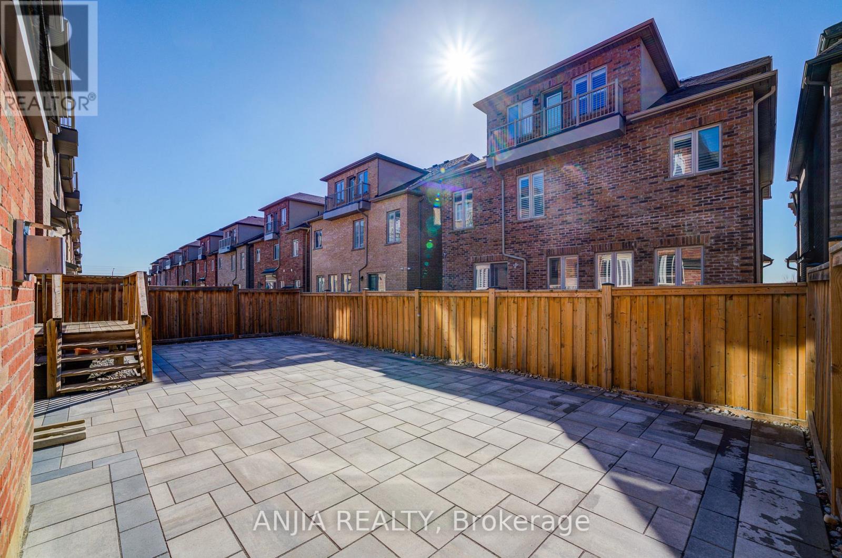7 Mario Avenue Markham (Cachet), Ontario L6C 0X8

$2,199,000
Rarely offered! This stunning, one of the newest homes in the prestigious Cachet community offers over 5,100 sq. ft. of luxurious living space, with most rooms never used!!!!!! Featuring 10 ft ceilings on the main floor and 9 ft ceilings on the second and third floors, this home boasts hardwood flooring, pot lights, upgraded light fixtures, and an elegant oak staircase. The newly renovated (2025) kitchen showcases a granite countertop, ceramic backsplash, center island, and upgraded cabinetry, while all bathrooms feature marble vanity tops. Designed for ultimate comfort, the home includes a rare double master bedroom layout, with all five bedrooms offering private ensuites. The second-floor master suite features a 5-piece ensuite and two huge walk-in closets, while the third-floor master suite includes a 5-piece ensuite, two closets (one huge walk-in), a private living area, and a balcony. A newly updated powder room and laundry room (2025) add modern convenience. Professionally landscaped with newly installed interlocking in the front and backyard (2024), the property offers a long driveway that parks four cars with no sidewalk. Located in an exceptional school district, nearby top-ranked schools include St. Augustine Catholic High School (#4/746), Bayview Secondary (IB) (#9/746), Alexander Mackenzie (Arts) (#67/746), Richmond Green Secondary (#77/746), Our Lady Queen of the World Catholic Academy (AP) (#89/746), and Lincoln Alexander Public School (#150/3021). Enjoy unparalleled convenience within walking distance to parks, trails, schools, restaurants, cafes, T&T Supermarket, Cachet Shopping Centre, and Kings Square Shopping Centre, with quick access to Hwy 404 & 407, GO Station, Costco, Shoppers Drug Mart, major banks, Downtown Markham, Markville Mall, First Markham Place, and all other essential amenities. A rare opportunity to own a luxurious, move-in-ready home in an unbeatable location! (id:43681)
Open House
现在这个房屋大家可以去Open House参观了!
2:00 pm
结束于:4:30 pm
2:00 pm
结束于:4:30 pm
房源概要
| MLS® Number | N12081363 |
| 房源类型 | 民宅 |
| 社区名字 | Cachet |
| 附近的便利设施 | 公园, 礼拜场所, 公共交通, 学校 |
| 特征 | 无地毯, Guest Suite, 亲戚套间 |
| 总车位 | 6 |
| 结构 | Deck |
详 情
| 浴室 | 6 |
| 地上卧房 | 5 |
| 总卧房 | 5 |
| 公寓设施 | Fireplace(s) |
| 家电类 | Garage Door Opener Remote(s), 洗碗机, 烘干机, Garage Door Opener, 炉子, 洗衣机, 窗帘, 冰箱 |
| 地下室进展 | 已完成 |
| 地下室类型 | Full (unfinished) |
| 施工种类 | 独立屋 |
| 空调 | Central Air Conditioning, 换气机 |
| 外墙 | 砖, 石 |
| Fire Protection | Smoke Detectors |
| 壁炉 | 有 |
| Fireplace Total | 1 |
| Flooring Type | Hardwood, Porcelain Tile |
| 地基类型 | 混凝土 |
| 客人卫生间(不包含洗浴) | 1 |
| 供暖方式 | 天然气 |
| 供暖类型 | 压力热风 |
| 储存空间 | 3 |
| 内部尺寸 | 3500 - 5000 Sqft |
| 类型 | 独立屋 |
| 设备间 | 市政供水 |
车 位
| 附加车库 | |
| Garage |
土地
| 英亩数 | 无 |
| 围栏类型 | Fully Fenced, Fenced Yard |
| 土地便利设施 | 公园, 宗教场所, 公共交通, 学校 |
| Landscape Features | Landscaped |
| 污水道 | Sanitary Sewer |
| 土地深度 | 87 Ft |
| 土地宽度 | 42 Ft |
| 不规则大小 | 42 X 87 Ft |
| 地表水 | 湖泊/池塘 |
| 规划描述 | 住宅 |
房 间
| 楼 层 | 类 型 | 长 度 | 宽 度 | 面 积 |
|---|---|---|---|---|
| 二楼 | 主卧 | 4.4 m | 10.15 m | 4.4 m x 10.15 m |
| 二楼 | 第二卧房 | 5.82 m | 4.7 m | 5.82 m x 4.7 m |
| 二楼 | 第三卧房 | 4.05 m | 4.55 m | 4.05 m x 4.55 m |
| 二楼 | Bedroom 4 | 3.3 m | 4.1 m | 3.3 m x 4.1 m |
| 三楼 | 主卧 | 9.5 m | 4.95 m | 9.5 m x 4.95 m |
| 三楼 | 客厅 | 5.04 m | 4.55 m | 5.04 m x 4.55 m |
| 一楼 | 客厅 | 3.07 m | 4.55 m | 3.07 m x 4.55 m |
| 一楼 | 餐厅 | 3.7 m | 4.6 m | 3.7 m x 4.6 m |
| 一楼 | 厨房 | 4.5 m | 3.2 m | 4.5 m x 3.2 m |
| 一楼 | Eating Area | 4.5 m | 2.33 m | 4.5 m x 2.33 m |
| 一楼 | 家庭房 | 3.6 m | 4.7 m | 3.6 m x 4.7 m |
https://www.realtor.ca/real-estate/28164291/7-mario-avenue-markham-cachet-cachet

