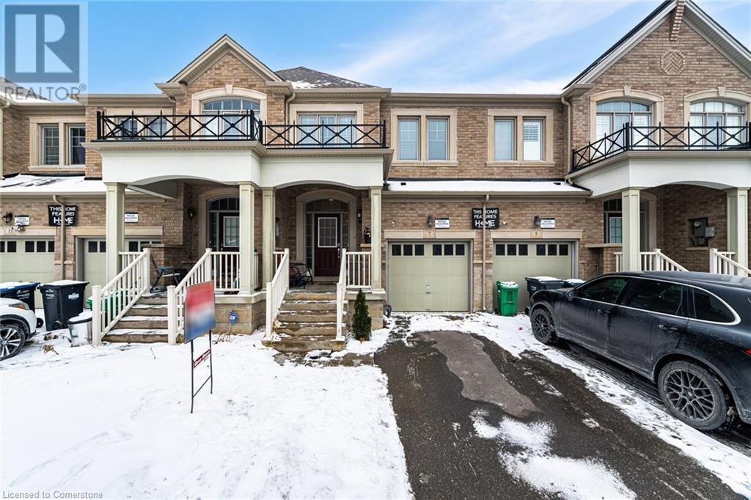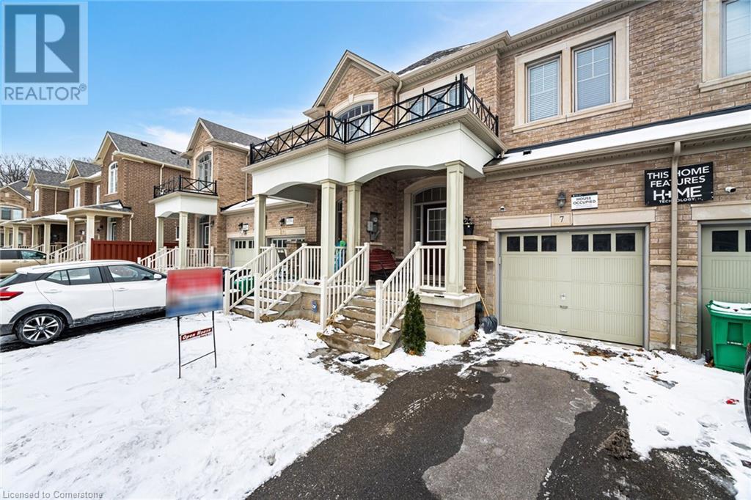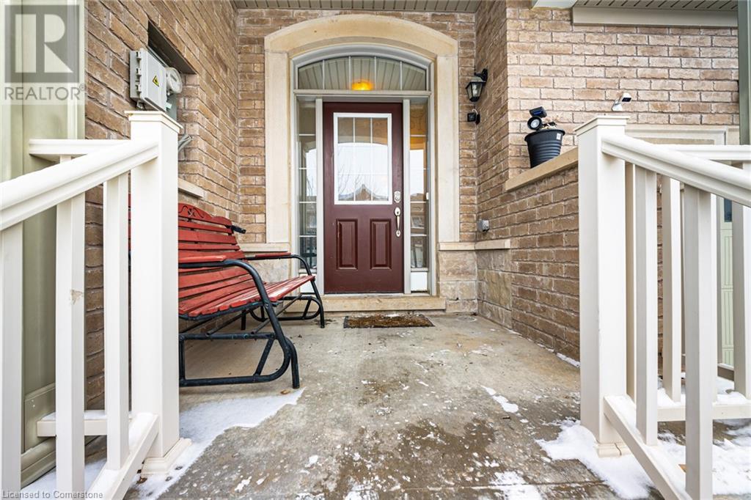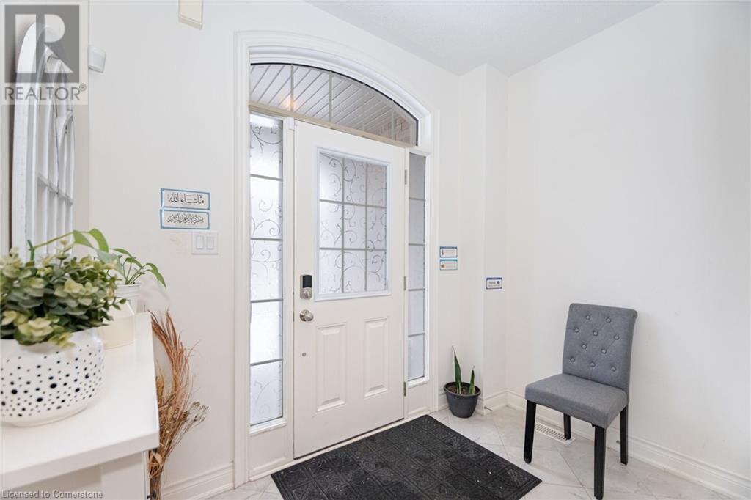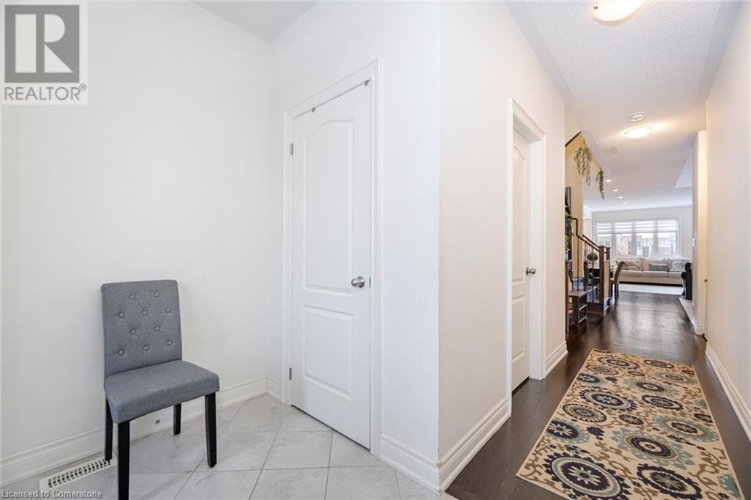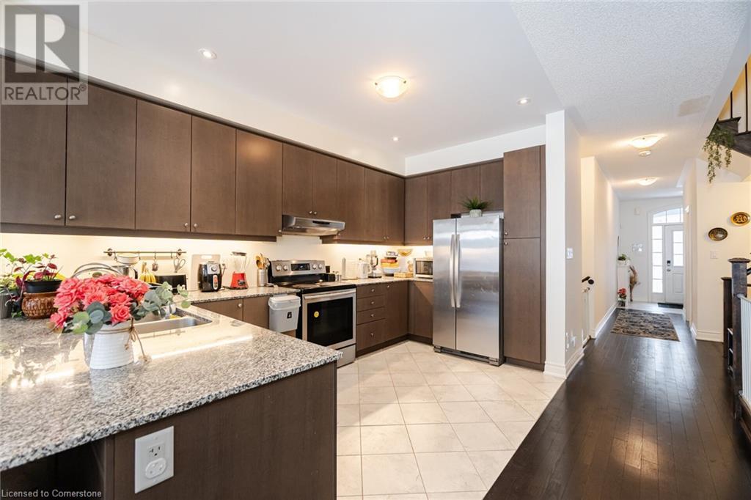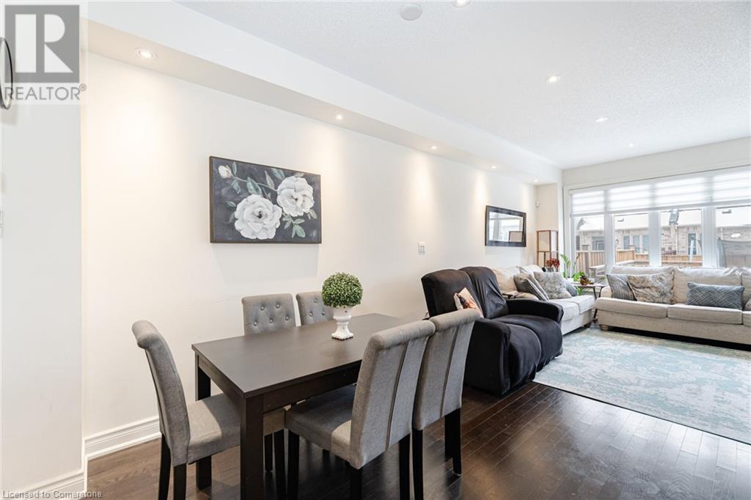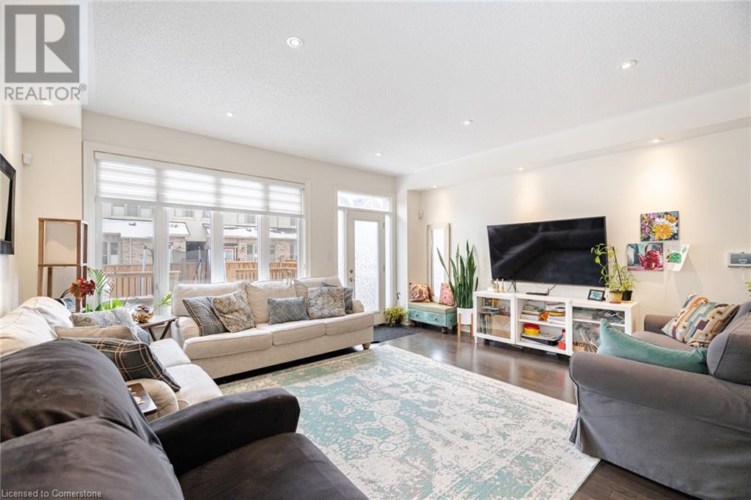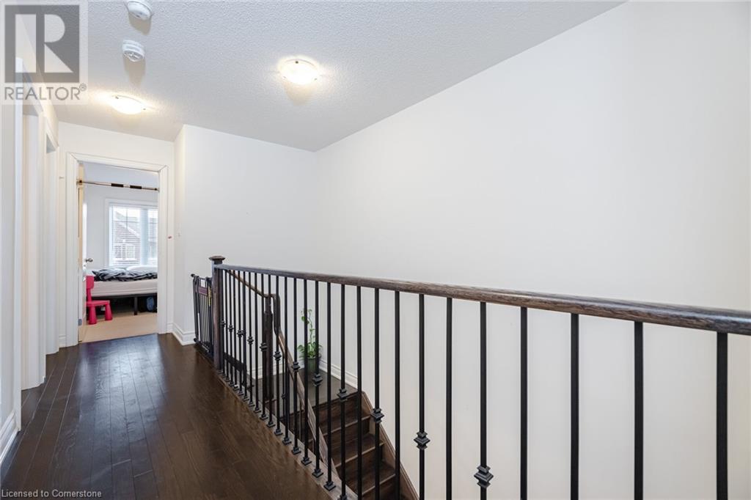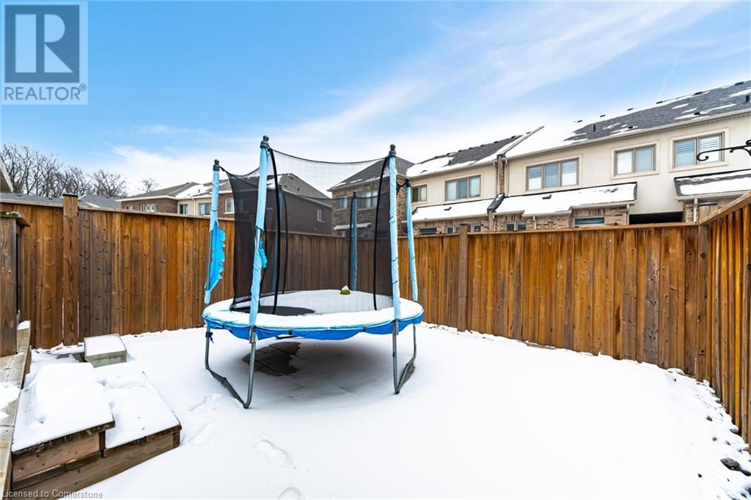3 卧室
3 浴室
1864 sqft
两层
中央空调
风热取暖
$899,000
Absolutely Gorgeous Town House On The Mississauga Border With Hardwood T/O Main, A Modern Espresso Kitchen Cabinetry With Granite Countertops Stainless Steel Appliances Pot Lights & More Walkout From The Main Floor Great Room To A Beautiful Deck And Backyard Ideal For Family Get Togethers & Entertaining. Rich Dark Oak Staircase With Iron Pickets & Upper Hall. Enjoy The Convenience Of The Spacious Upper Level Laundry Room & 3 Large Bedrooms With Large Windows & Closets. The Master Bedroom Boasts Large Walk-In Closet & Luxurious Master En-Suite Bath With Soaker Tub & Separate Shower With Glass Enclosure. Ideal Location Close To Highways , Lion Head Golf & Country Club & Mississauga. Excellent Condition Must See! (id:43681)
房源概要
|
MLS® Number
|
40709938 |
|
房源类型
|
民宅 |
|
附近的便利设施
|
公园, 公共交通, 学校 |
|
总车位
|
2 |
详 情
|
浴室
|
3 |
|
地上卧房
|
3 |
|
总卧房
|
3 |
|
家电类
|
洗碗机, 冰箱, 炉子, Hood 电扇 |
|
建筑风格
|
2 层 |
|
地下室进展
|
已装修 |
|
地下室类型
|
全完工 |
|
建材
|
混凝土块, 混凝土墙 |
|
施工种类
|
附加的 |
|
空调
|
中央空调 |
|
外墙
|
砖, 混凝土 |
|
客人卫生间(不包含洗浴)
|
1 |
|
供暖方式
|
天然气 |
|
供暖类型
|
压力热风 |
|
储存空间
|
2 |
|
内部尺寸
|
1864 Sqft |
|
类型
|
联排别墅 |
|
设备间
|
市政供水 |
车 位
土地
|
英亩数
|
无 |
|
土地便利设施
|
公园, 公共交通, 学校 |
|
污水道
|
城市污水处理系统 |
|
土地深度
|
109 Ft |
|
土地宽度
|
20 Ft |
|
规划描述
|
住宅 |
房 间
| 楼 层 |
类 型 |
长 度 |
宽 度 |
面 积 |
|
二楼 |
四件套浴室 |
|
|
Measurements not available |
|
二楼 |
四件套浴室 |
|
|
Measurements not available |
|
二楼 |
卧室 |
|
|
10'1'' x 10'1'' |
|
二楼 |
卧室 |
|
|
12'1'' x 11'1'' |
|
二楼 |
洗衣房 |
|
|
12'1'' x 6'1'' |
|
二楼 |
主卧 |
|
|
20'1'' x 16'12'' |
|
二楼 |
Breakfast |
|
|
20'4'' x 12'1'' |
|
二楼 |
厨房 |
|
|
20'4'' x 12'1'' |
|
一楼 |
两件套卫生间 |
|
|
Measurements not available |
|
一楼 |
客厅 |
|
|
20'1'' x 20'1'' |
|
一楼 |
餐厅 |
|
|
12'1'' x 12'1'' |
|
一楼 |
门厅 |
|
|
10'1'' x 10'1'' |
https://www.realtor.ca/real-estate/28069492/7-lady-evelyn-crescent-brampton


