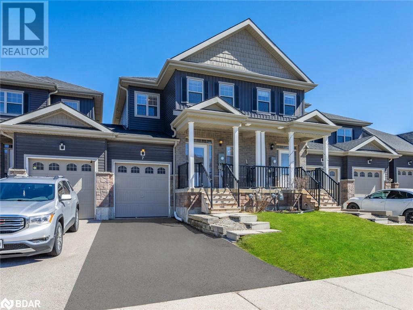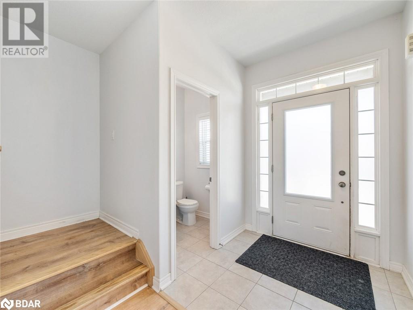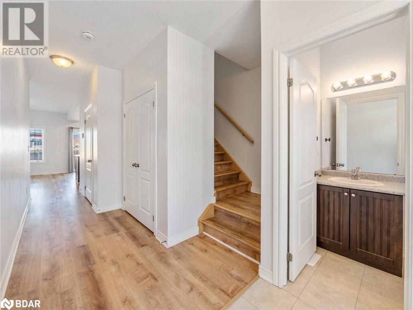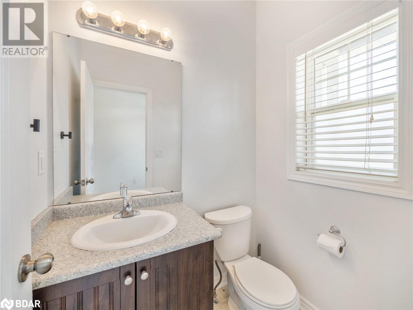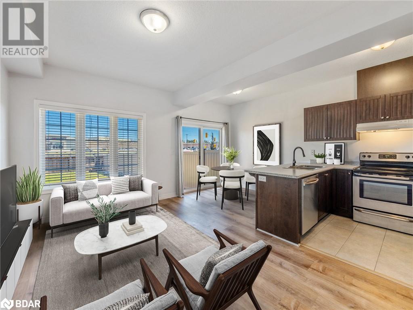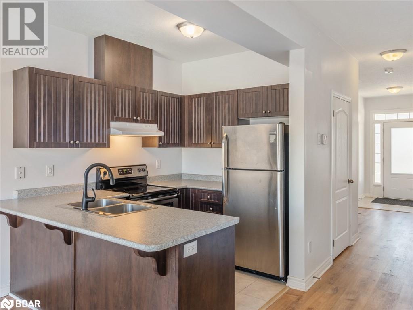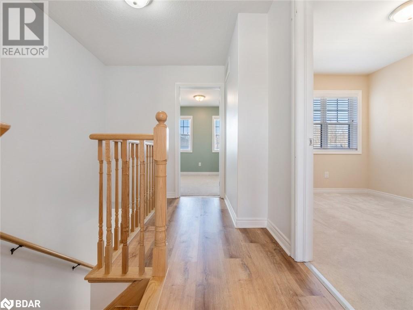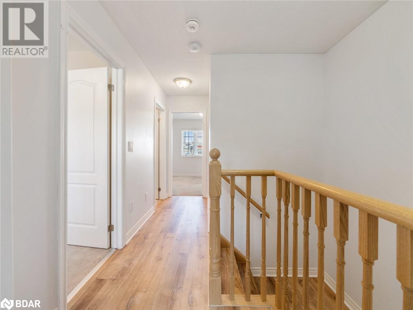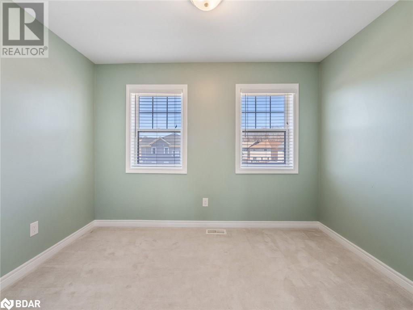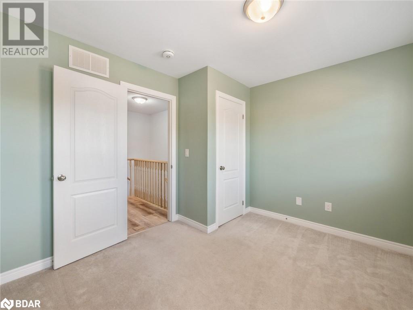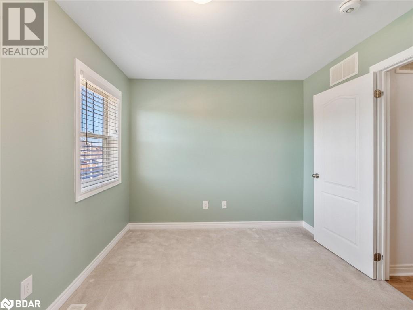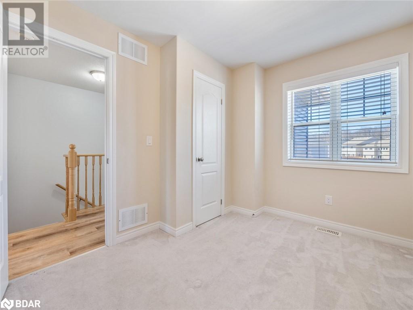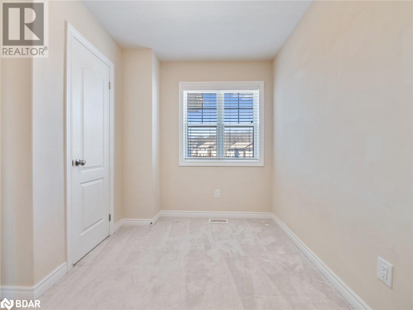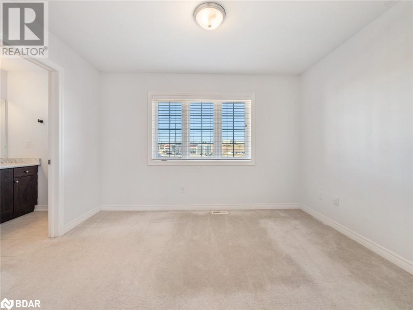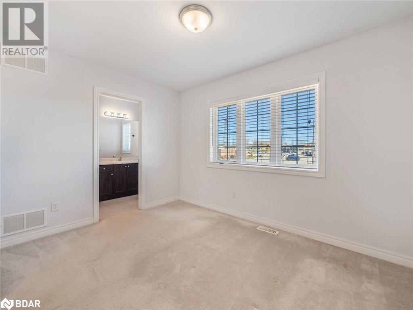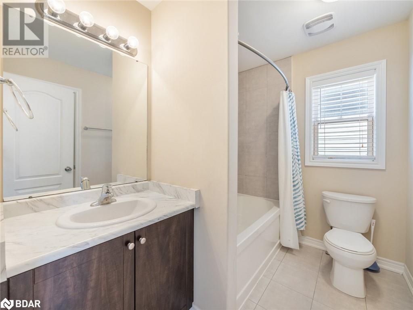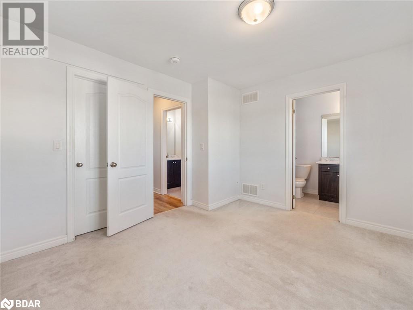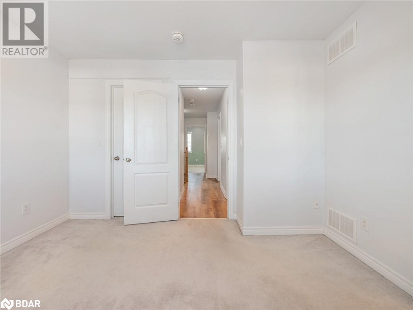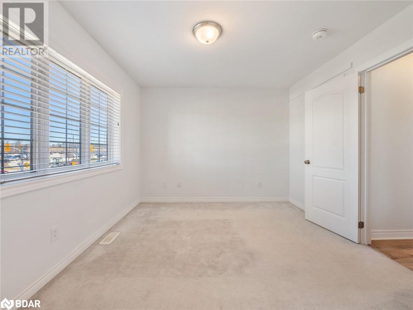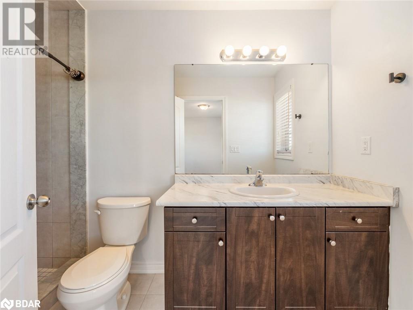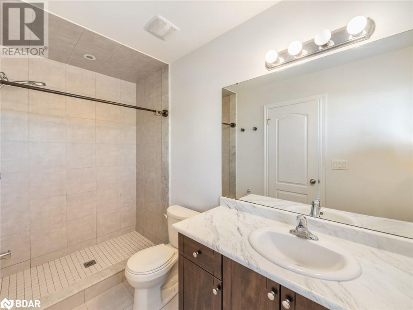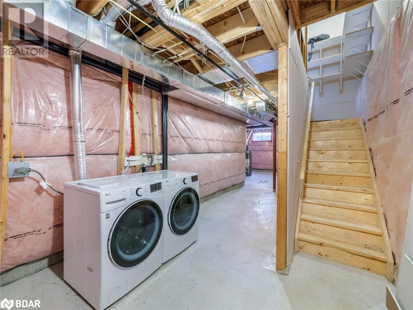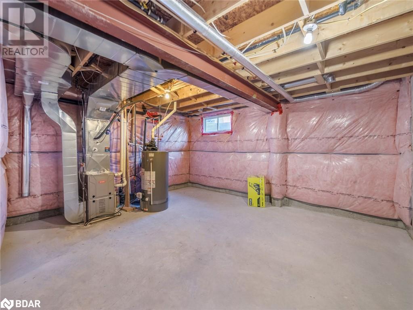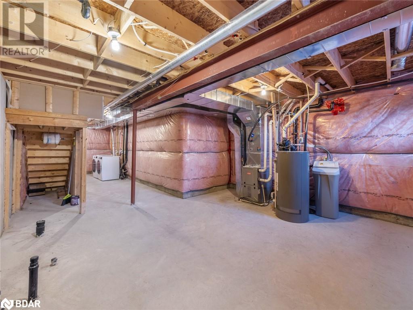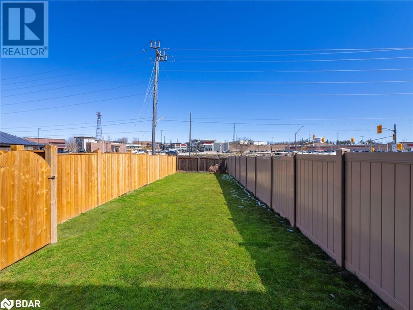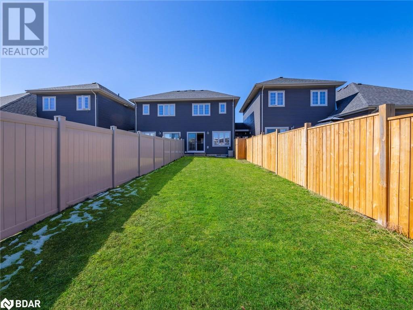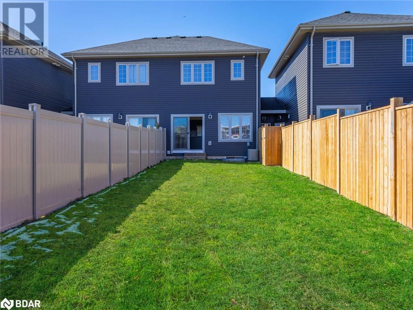3 卧室
3 浴室
1272
两层
中央空调
风热取暖
$598,800
Reasons why you'll fall in love with this home: 1. Newer Constructed Townhome (2016) Nestled in the Prestigious West Ridge Community 2. Untouched Basement Ready for Your Customization - Ideal for a Fourth Bedroom , Bathroom with a Roughed-In 3-Piece In basement and a water softner. 3. Spacious Lot Featuring a Generous Backyard and fully fenced - Perfect for Crafting Your Dream Patio 4. Prime Location Offering Easy Access to Lakehead University, Public Transit Routes, and a Range of Essential Amenities such as Ciniplex , Costco , Home Sense and so much more. 5. Incredible location: A Stone's Throw Away from Shopping Centers and Conveniently Close to Trails, Walter Henery Parks, Scout Valley Trails, Lake head University, and Orillia Rotary place. This Home is a MUST See!! (id:43681)
房源概要
|
MLS® Number
|
40572711 |
|
房源类型
|
民宅 |
|
设备类型
|
热水器 |
|
特征
|
铺设车道 |
|
总车位
|
2 |
|
租赁设备类型
|
热水器 |
详 情
|
浴室
|
3 |
|
地上卧房
|
3 |
|
总卧房
|
3 |
|
家电类
|
洗碗机, 烘干机, 冰箱, 炉子, Water Softener, 洗衣机 |
|
建筑风格
|
2 层 |
|
地下室进展
|
已完成 |
|
地下室类型
|
Full (unfinished) |
|
施工种类
|
附加的 |
|
空调
|
中央空调 |
|
外墙
|
砖, 乙烯基壁板 |
|
地基类型
|
混凝土浇筑 |
|
客人卫生间(不包含洗浴)
|
1 |
|
供暖方式
|
天然气 |
|
供暖类型
|
压力热风 |
|
储存空间
|
2 |
|
内部尺寸
|
1272 |
|
类型
|
联排别墅 |
|
设备间
|
市政供水 |
车 位
土地
|
入口类型
|
Road Access |
|
英亩数
|
无 |
|
污水道
|
城市污水处理系统 |
|
土地深度
|
130 Ft |
|
土地宽度
|
22 Ft |
|
规划描述
|
Wrr5 |
房 间
| 楼 层 |
类 型 |
长 度 |
宽 度 |
面 积 |
|
二楼 |
三件套卫生间 |
|
|
Measurements not available |
|
二楼 |
卧室 |
|
|
10'8'' x 8'3'' |
|
二楼 |
卧室 |
|
|
10'10'' x 9'5'' |
|
二楼 |
完整的浴室 |
|
|
Measurements not available |
|
二楼 |
主卧 |
|
|
11'7'' x 10'5'' |
|
一楼 |
两件套卫生间 |
|
|
Measurements not available |
|
一楼 |
客厅 |
|
|
14'11'' x 9'8'' |
|
一楼 |
在厨房吃 |
|
|
16'4'' x 7'3'' |
https://www.realtor.ca/real-estate/26761333/7-isabella-drive-orillia


