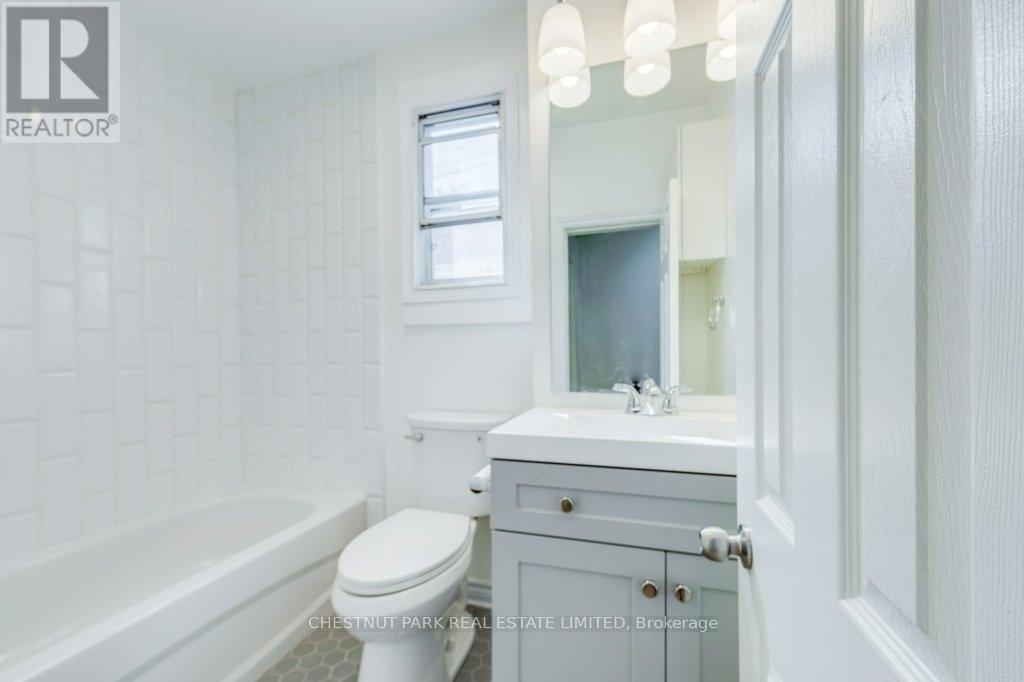4 卧室
2 浴室
700 - 1100 sqft
中央空调
风热取暖
$4,199 Monthly
Live in the Heart of Queen West at 7 Givins Street. This charming and well-maintained home offers the best of Toronto living in one of the city's most vibrant and walkable neighbourhoods. Located just steps from Queen West, Ossington, and Trinity Bellwoods Park, you'll be surrounded by acclaimed restaurants, local boutiques, cafes, schools, and east TTC access - all just minutes from your front door. The home features two spacious bedrooms on the second floor, along with a renovated full bathroom and a bonus room ideal for a home office, nursery, gym, or walk-in closet. The finished basement includes a private third bedroom, 3-piece bathroom, and in-floor heating, as well as a convenient laundry and storage area. Enjoy the privacy and independence of living in a full house with no upstairs or downstairs neighbours. Permit parking is available on Givins Street, but it is the tenant's responsibility to confirm availability and timing with the City of Toronto. This is a fantastic opportunity to live in a character-filled home within one of Toronto's most exciting neighbourhoods. (id:43681)
房源概要
|
MLS® Number
|
C12150252 |
|
房源类型
|
民宅 |
|
社区名字
|
Trinity-Bellwoods |
|
附近的便利设施
|
医院, 公园, 公共交通, 学校, 礼拜场所 |
|
特征
|
In Suite Laundry |
详 情
|
浴室
|
2 |
|
地上卧房
|
3 |
|
地下卧室
|
1 |
|
总卧房
|
4 |
|
家电类
|
洗碗机, 烘干机, 炉子, 洗衣机, 冰箱 |
|
地下室进展
|
已装修 |
|
地下室类型
|
N/a (finished) |
|
施工种类
|
附加的 |
|
空调
|
中央空调 |
|
外墙
|
乙烯基壁板 |
|
Flooring Type
|
木头 |
|
供暖方式
|
天然气 |
|
供暖类型
|
压力热风 |
|
储存空间
|
2 |
|
内部尺寸
|
700 - 1100 Sqft |
|
类型
|
联排别墅 |
|
设备间
|
市政供水 |
车 位
土地
|
英亩数
|
无 |
|
土地便利设施
|
医院, 公园, 公共交通, 学校, 宗教场所 |
|
污水道
|
Sanitary Sewer |
房 间
| 楼 层 |
类 型 |
长 度 |
宽 度 |
面 积 |
|
二楼 |
主卧 |
4.3 m |
3.3 m |
4.3 m x 3.3 m |
|
二楼 |
第二卧房 |
3.6 m |
2.55 m |
3.6 m x 2.55 m |
|
二楼 |
衣帽间 |
3.2 m |
2.1 m |
3.2 m x 2.1 m |
|
二楼 |
浴室 |
2.4 m |
1.5 m |
2.4 m x 1.5 m |
|
Lower Level |
洗衣房 |
3.14 m |
1.22 m |
3.14 m x 1.22 m |
|
Lower Level |
浴室 |
2.2 m |
2.1 m |
2.2 m x 2.1 m |
|
Lower Level |
Bedroom 4 |
3.36 m |
3.1 m |
3.36 m x 3.1 m |
|
一楼 |
客厅 |
3.54 m |
4.26 m |
3.54 m x 4.26 m |
|
一楼 |
餐厅 |
3.36 m |
3.82 m |
3.36 m x 3.82 m |
|
一楼 |
厨房 |
3.75 m |
3.2 m |
3.75 m x 3.2 m |
设备间
https://www.realtor.ca/real-estate/28316310/7-givins-street-toronto-trinity-bellwoods-trinity-bellwoods






















