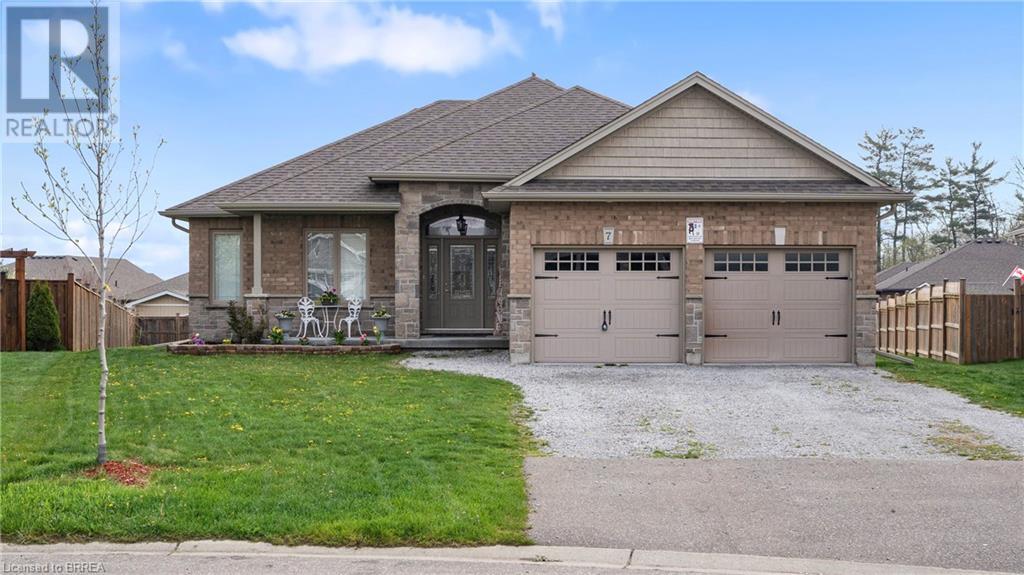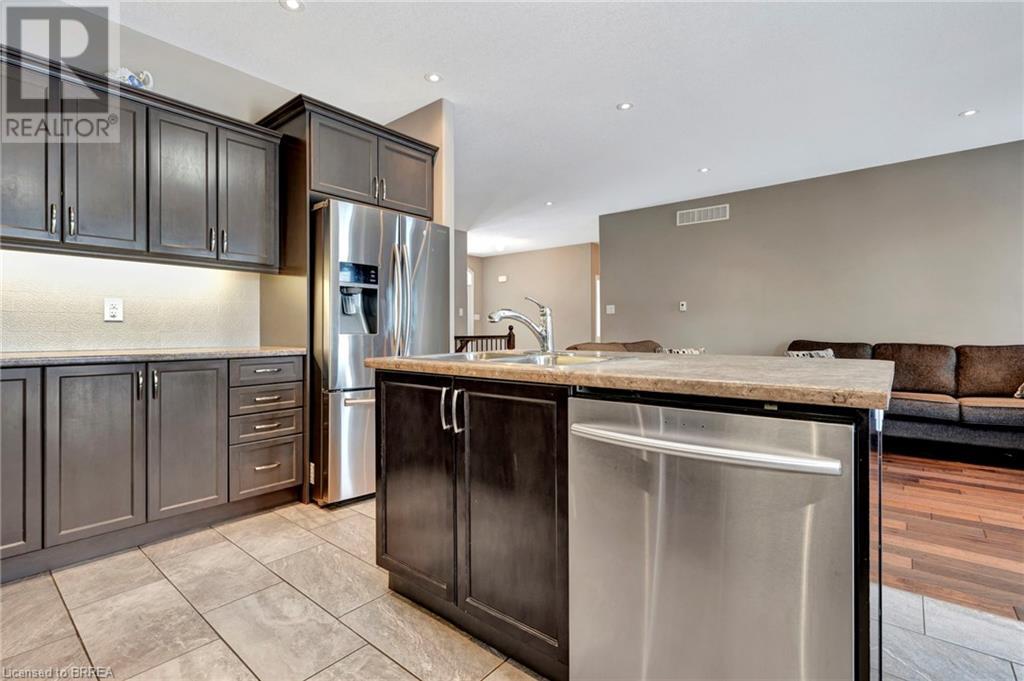5 卧室
3 浴室
2506 sqft
平房
壁炉
中央空调
风热取暖
$874,900
Welcome to this stunning Oxford Model custom home by Brant Star, offering exceptional craftsmanship. Located in a family-friendly neighbourhood, this home is just minutes from schools, parks, and essential amenities. As you enter, you'll be greeted by an oversized foyer leading into open-concept living, featuring hardwood and ceramic floors. The spacious great room includes a stone-enclosed gas fireplace. The upgraded eat-in kitchen is complete with an island, stainless steel appliances, and ample counter and cabinet space. The dining area opens to a back deck and oversized yard, perfect for creating the backyard oasis you always dreamed of. The main floor offers 3 generous bedrooms, including a master suite with a full ensuite and, the front, main floor bedroom includes a walk-in closet. A 4-piece bathroom and convenient main floor laundry/mudroom leading to the double car garage add to the home's functionality.The lower level provides in-law suite potential with two large bedrooms, a 3-piece spa like bath, a spacious recreational room, and plenty of storage.Located near parks, walking trails, and top-rated schools, this home offers everything you need for comfort and convenience. (id:43681)
房源概要
|
MLS® Number
|
40679125 |
|
房源类型
|
民宅 |
|
附近的便利设施
|
医院, 公园, 礼拜场所, 游乐场 |
|
社区特征
|
安静的区域 |
|
特征
|
Cul-de-sac, Conservation/green Belt, Country Residential, 自动车库门 |
|
总车位
|
6 |
详 情
|
浴室
|
3 |
|
地上卧房
|
3 |
|
地下卧室
|
2 |
|
总卧房
|
5 |
|
家电类
|
洗碗机, 烘干机, 冰箱, 炉子, 洗衣机, 嵌入式微波炉, Hood 电扇, 窗帘, Garage Door Opener |
|
建筑风格
|
平房 |
|
地下室进展
|
已装修 |
|
地下室类型
|
全完工 |
|
施工日期
|
2016 |
|
施工种类
|
独立屋 |
|
空调
|
中央空调 |
|
外墙
|
砖, 石, 乙烯基壁板 |
|
Fire Protection
|
Smoke Detectors |
|
壁炉
|
有 |
|
Fireplace Total
|
1 |
|
地基类型
|
混凝土浇筑 |
|
供暖方式
|
天然气 |
|
供暖类型
|
压力热风 |
|
储存空间
|
1 |
|
内部尺寸
|
2506 Sqft |
|
类型
|
独立屋 |
|
设备间
|
市政供水 |
车 位
土地
|
英亩数
|
无 |
|
土地便利设施
|
医院, 公园, 宗教场所, 游乐场 |
|
污水道
|
城市污水处理系统 |
|
土地宽度
|
48 Ft |
|
规划描述
|
R1b |
房 间
| 楼 层 |
类 型 |
长 度 |
宽 度 |
面 积 |
|
Lower Level |
设备间 |
|
|
Measurements not available |
|
Lower Level |
Storage |
|
|
Measurements not available |
|
Lower Level |
三件套卫生间 |
|
|
7'6'' x 8'8'' |
|
Lower Level |
卧室 |
|
|
12'9'' x 10'5'' |
|
Lower Level |
卧室 |
|
|
13'4'' x 14'4'' |
|
Lower Level |
娱乐室 |
|
|
13'8'' x 26'4'' |
|
Lower Level |
其它 |
|
|
12'8'' x 25'3'' |
|
一楼 |
洗衣房 |
|
|
7'6'' x 9'9'' |
|
一楼 |
四件套浴室 |
|
|
8'5'' x 5'6'' |
|
一楼 |
卧室 |
|
|
11'5'' x 9'2'' |
|
一楼 |
卧室 |
|
|
9'0'' x 11'3'' |
|
一楼 |
完整的浴室 |
|
|
10'1'' x 5'6'' |
|
一楼 |
主卧 |
|
|
13'11'' x 4'10'' |
|
一楼 |
大型活动室 |
|
|
19'2'' x 12'5'' |
|
一楼 |
餐厅 |
|
|
8'3'' x 10'11'' |
|
一楼 |
厨房 |
|
|
10'9'' x 10'1'' |
|
一楼 |
门厅 |
|
|
10'10'' x 8'2'' |
https://www.realtor.ca/real-estate/27667633/7-cavendish-court-simcoe































