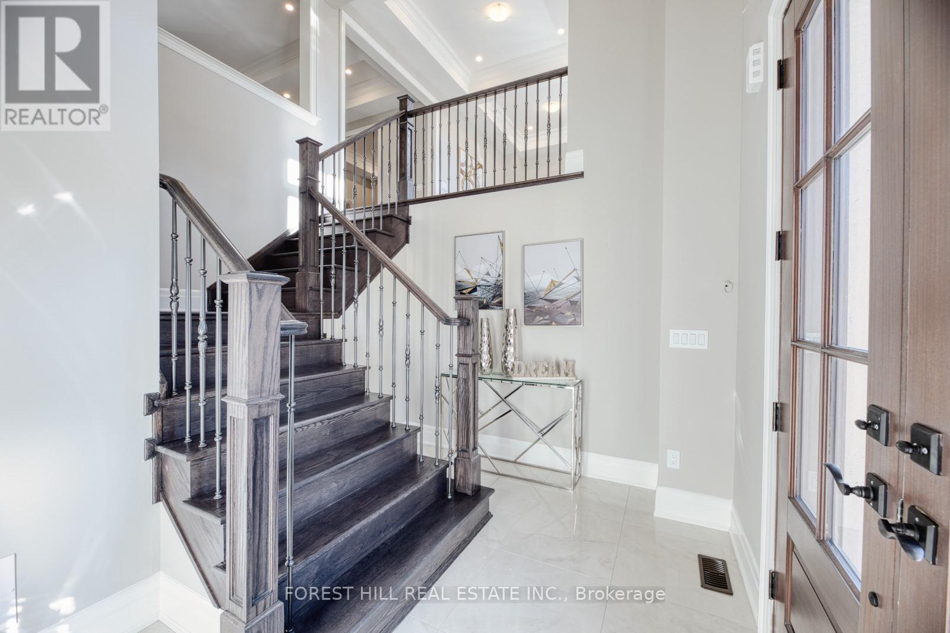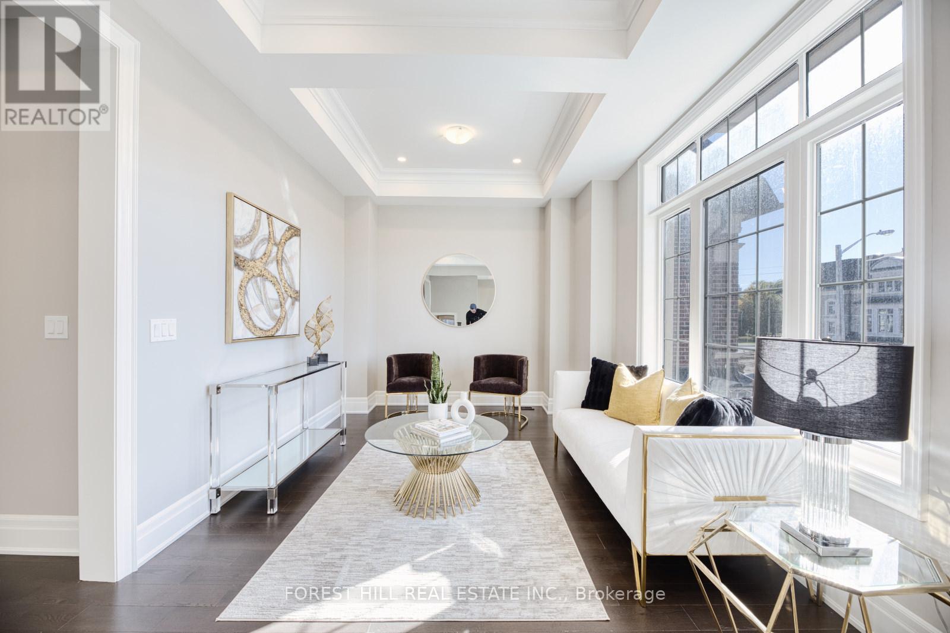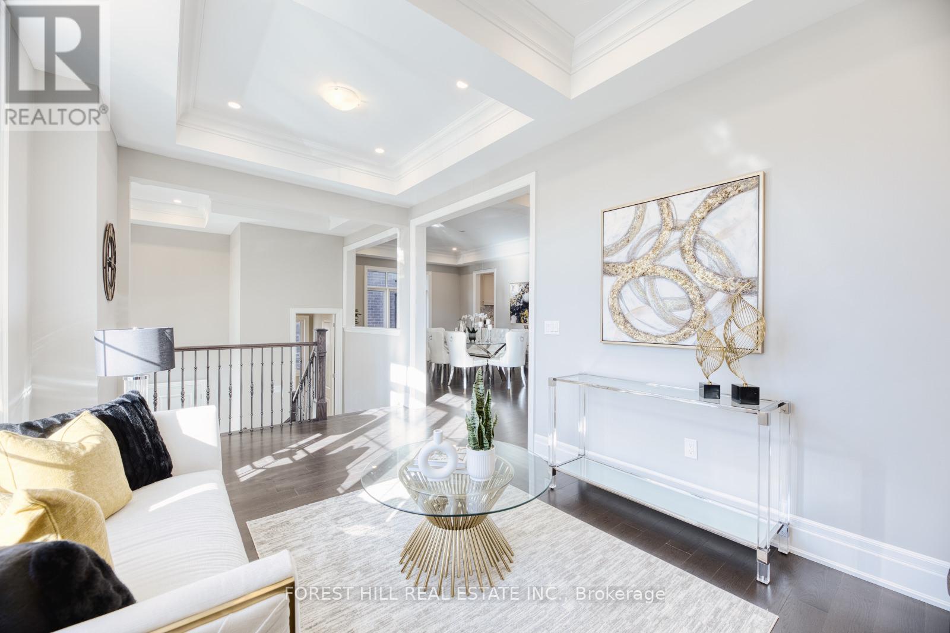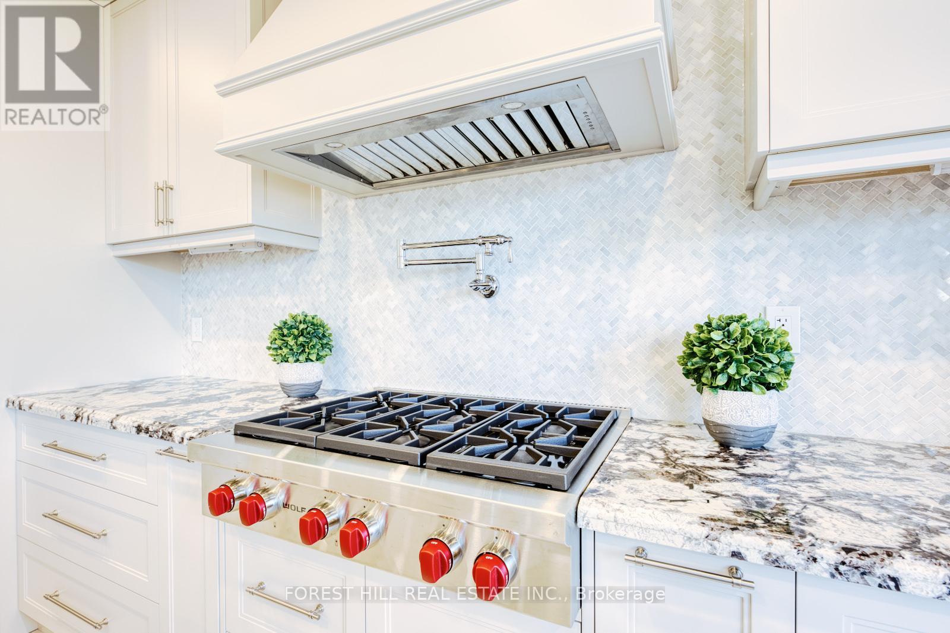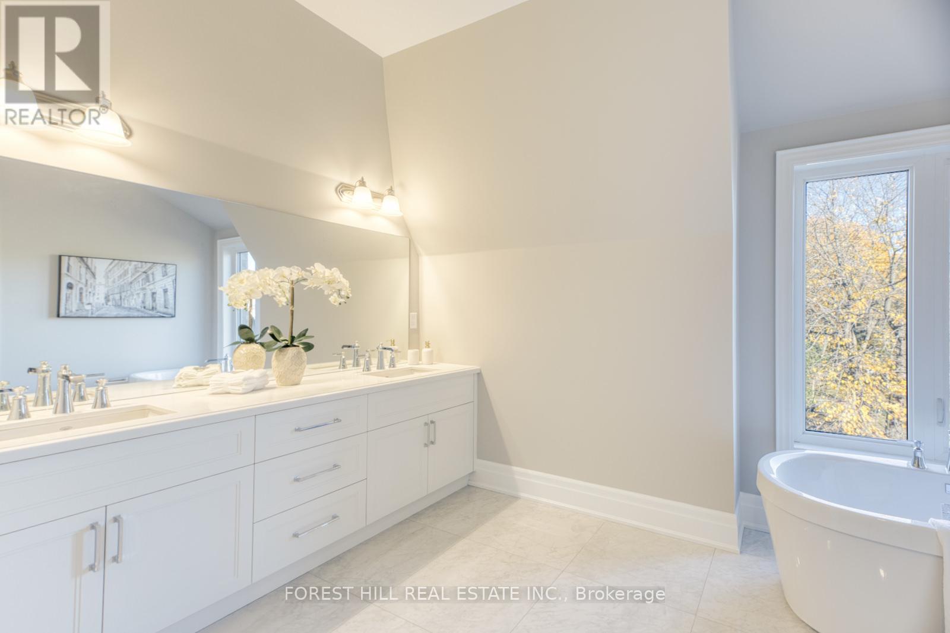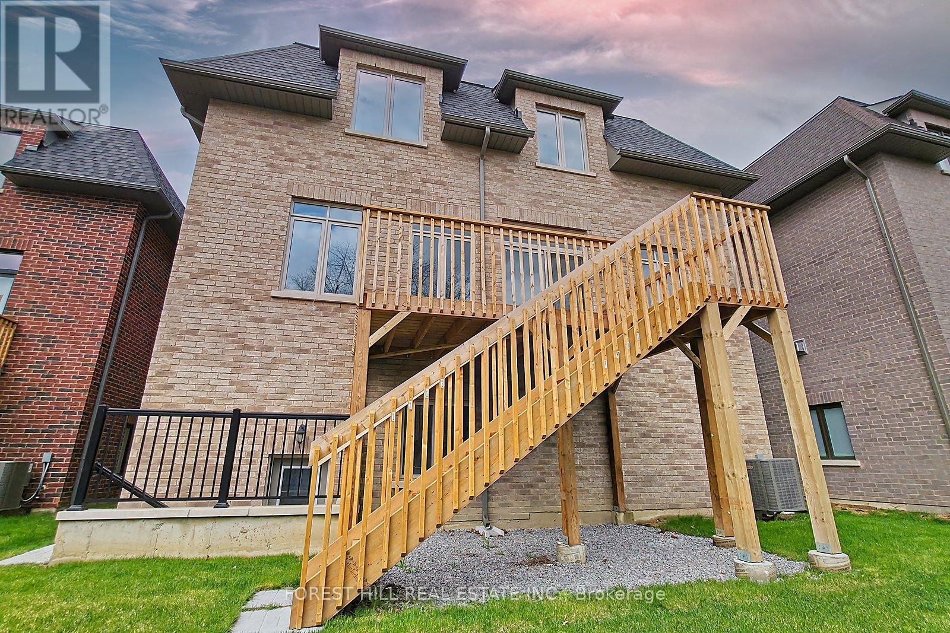5 卧室
6 浴室
3500 - 5000 sqft
壁炉
中央空调
风热取暖
$2,900,000
**PRICED TO SELL** Luxury Living Meets Timeless Design In The Heart Of Willowdale. NEVER Lived In 2 Yrs Luxury Home Built By LiVante, Located In A Quiet Cul-De-Sac. This European-Inspired Residence Offers Over 4,300 Sq Ft Of Finished Living Space Including A Finished Walk-Up Basement With Extra Bedroom & Bathroom. Exceptional Curb Appeal With Extended Interlock Driveway Fitting Up To 4 Vehicles (No Sidewalk). Impressive Interior Features Include 10 Ft Ceilings On Main Floor, 9 Ft On Second, 17 Ft Foyer, And 12 Ft Ceiling In The Recreation Room. You Can Find Approx. $446,000 In Premium Builder Upgrades Throughout The House. The Family Room Showcases A Quartz Feature Wall & Fireplace W/Built-In Cabinetry & Seamless LED Lights, Engineered 5-Inch Hardwood Flooring And Over 50 LED Pot Lights Throughout Adds To The Elegant Feel Of This Dream Home For You. Five Spacious Bedrooms Each With Private Ensuite Baths & Custom Vanities, Featuring Caesarstone Countertops, Custom Cabinetry, Undermount Sinks, And Frameless Glass Showers. The Chef's Kitchen Features An Oversized Waterfall Island, Marble Backsplash, Extended Walk-In Pantry With Custom Built-In Cabinetry, And Top-Tier Stainless Steel Appliances Beyond Standard Builder Package. Sub-Zero Built-In Double Door Fridge, Wolf 6 Burner Gas Stove, Wolf Wall Oven & Microwave. The Bright East-Facing Breakfast Area Overlooks Mature Trees, Offering A Peaceful Setting To Enjoy Morning Coffee While Watching The Sunrise In Complete Serenity. Tarion New Home Warranty Remaining Balance Is Fully Transferrable For Buyers Peace Of Mind. Access To All Amenities Nearby: Walking Steps To Shops And Restaurants On Yonge St. Minutes To Bayview Village, Highway 401/404, Top Schools, And Nature Trails. This Is A Rare Opportunity To Own A Turnkey Luxury Home In A Prime Location! *Some Photos Are Staged* (id:43681)
房源概要
|
MLS® Number
|
C12133786 |
|
房源类型
|
民宅 |
|
社区名字
|
Newtonbrook East |
|
附近的便利设施
|
公园, 公共交通, 学校, 礼拜场所 |
|
特征
|
Cul-de-sac |
|
总车位
|
6 |
详 情
|
浴室
|
6 |
|
地上卧房
|
4 |
|
地下卧室
|
1 |
|
总卧房
|
5 |
|
Age
|
0 To 5 Years |
|
公寓设施
|
Fireplace(s) |
|
家电类
|
Central Vacuum, All, 洗碗机, 烘干机, Garage Door Opener, 微波炉, 烤箱, 炉子, 洗衣机, Wet Bar, 冰箱 |
|
地下室进展
|
已装修 |
|
地下室功能
|
Separate Entrance |
|
地下室类型
|
N/a (finished) |
|
施工种类
|
独立屋 |
|
空调
|
中央空调 |
|
外墙
|
砖, 石 |
|
壁炉
|
有 |
|
Fireplace Total
|
1 |
|
Flooring Type
|
Hardwood, Porcelain Tile |
|
地基类型
|
混凝土浇筑 |
|
客人卫生间(不包含洗浴)
|
1 |
|
供暖方式
|
天然气 |
|
供暖类型
|
压力热风 |
|
储存空间
|
2 |
|
内部尺寸
|
3500 - 5000 Sqft |
|
类型
|
独立屋 |
|
设备间
|
市政供水 |
车 位
土地
|
英亩数
|
无 |
|
土地便利设施
|
公园, 公共交通, 学校, 宗教场所 |
|
污水道
|
Sanitary Sewer |
|
土地深度
|
118 Ft |
|
土地宽度
|
47 Ft ,2 In |
|
不规则大小
|
47.2 X 118 Ft ; 47.18 Frontage |
|
规划描述
|
住宅 |
房 间
| 楼 层 |
类 型 |
长 度 |
宽 度 |
面 积 |
|
二楼 |
主卧 |
5.49 m |
5.18 m |
5.49 m x 5.18 m |
|
二楼 |
第二卧房 |
5.76 m |
3.81 m |
5.76 m x 3.81 m |
|
二楼 |
第三卧房 |
4.95 m |
3.81 m |
4.95 m x 3.81 m |
|
二楼 |
Bedroom 4 |
3.05 m |
3.5 m |
3.05 m x 3.5 m |
|
地下室 |
娱乐,游戏房 |
5.44 m |
5.18 m |
5.44 m x 5.18 m |
|
地下室 |
Bedroom 5 |
3.94 m |
4.27 m |
3.94 m x 4.27 m |
|
一楼 |
客厅 |
3.25 m |
5.64 m |
3.25 m x 5.64 m |
|
一楼 |
家庭房 |
5.34 m |
7.37 m |
5.34 m x 7.37 m |
|
一楼 |
餐厅 |
3.96 m |
6.86 m |
3.96 m x 6.86 m |
|
一楼 |
厨房 |
6.04 m |
2.74 m |
6.04 m x 2.74 m |
|
一楼 |
Library |
3.96 m |
3.15 m |
3.96 m x 3.15 m |
设备间
https://www.realtor.ca/real-estate/28281127/7-becky-cheung-court-toronto-newtonbrook-east-newtonbrook-east



