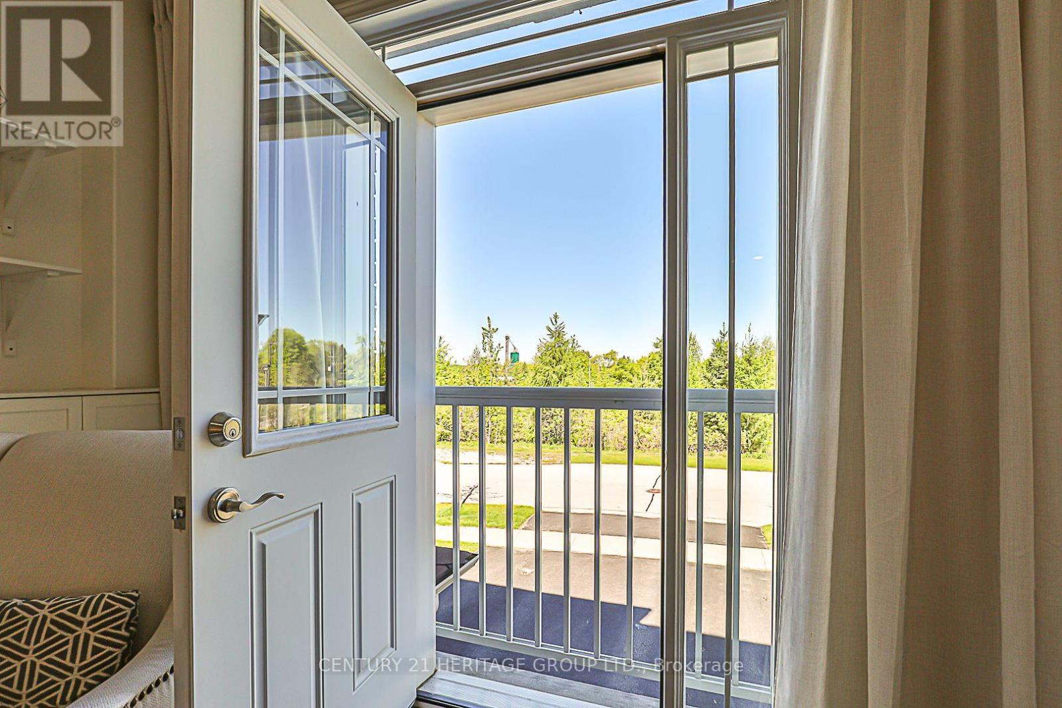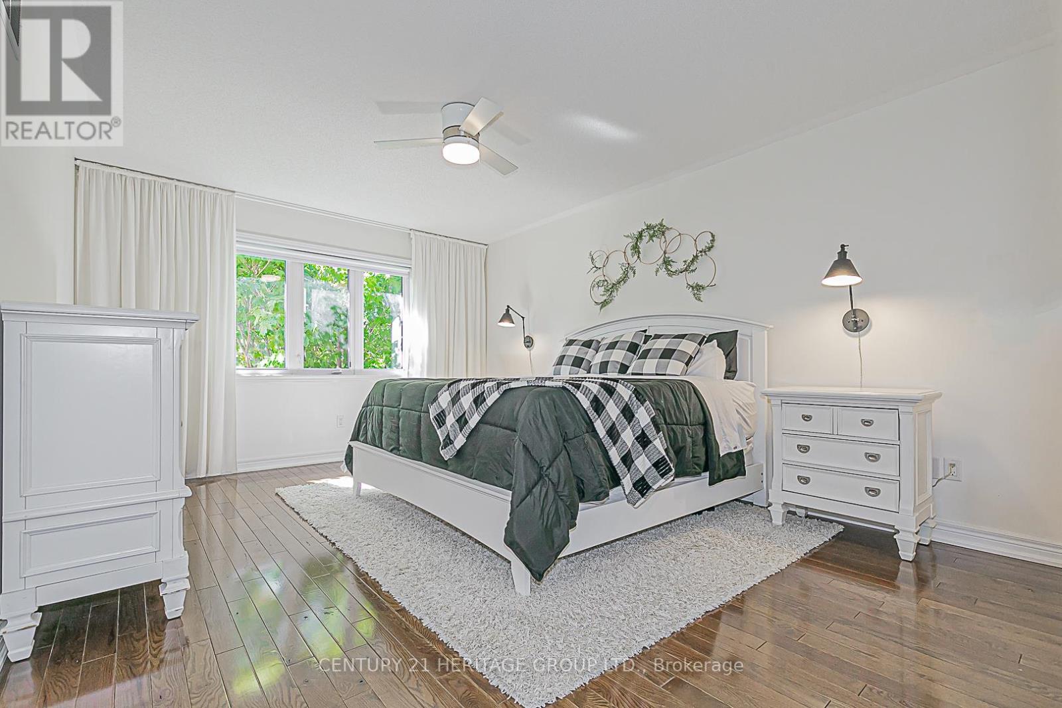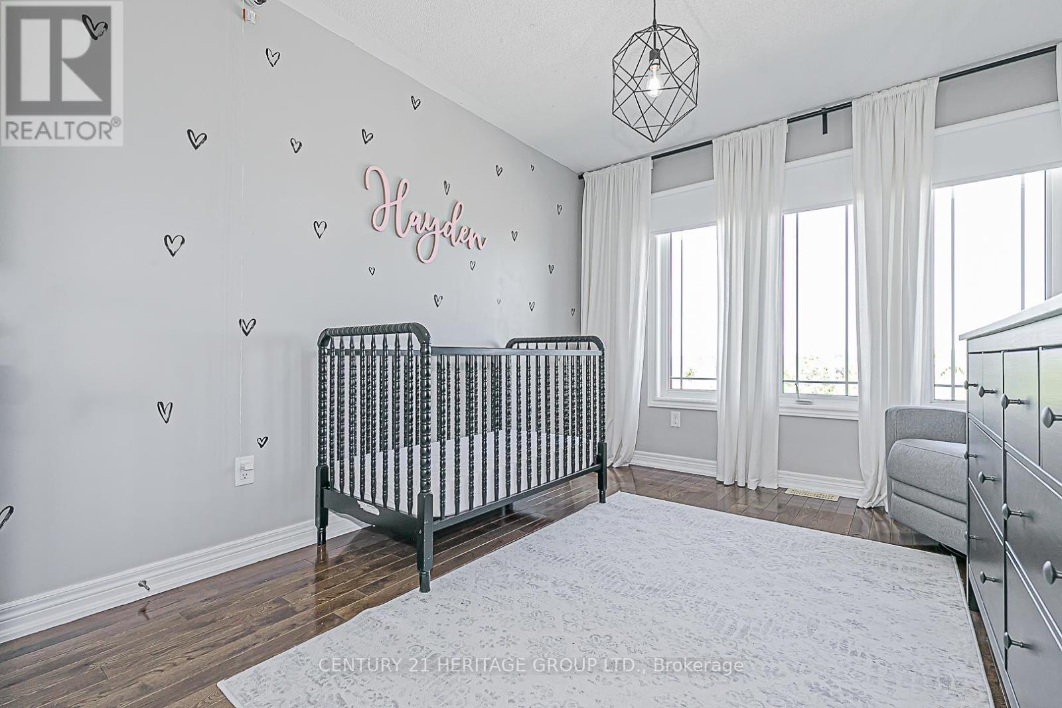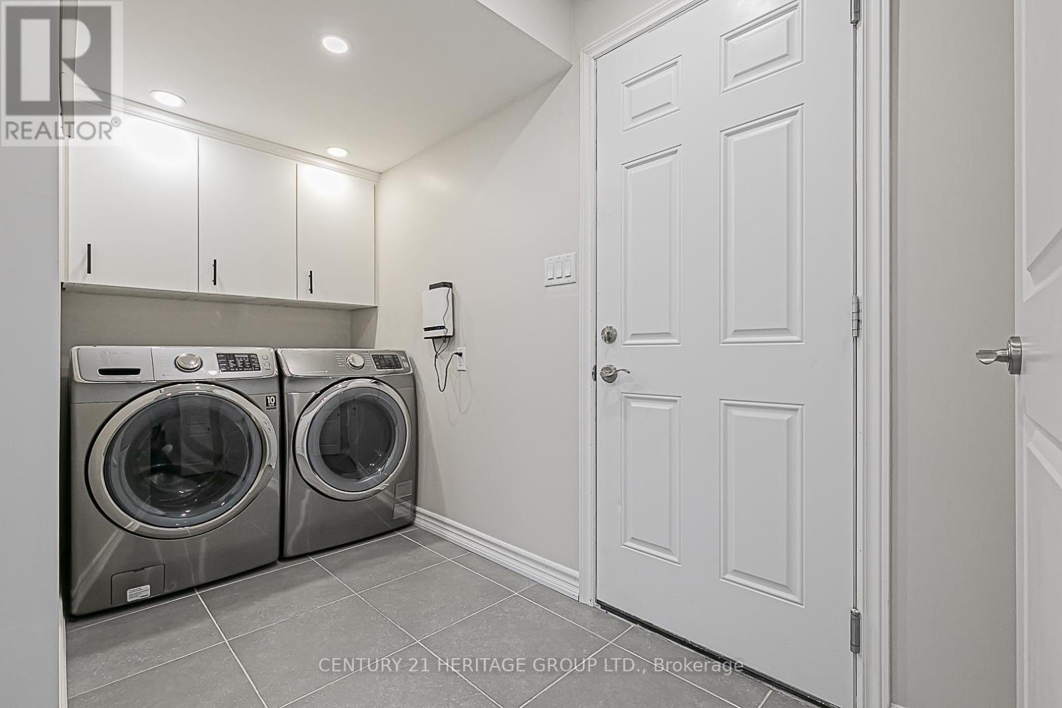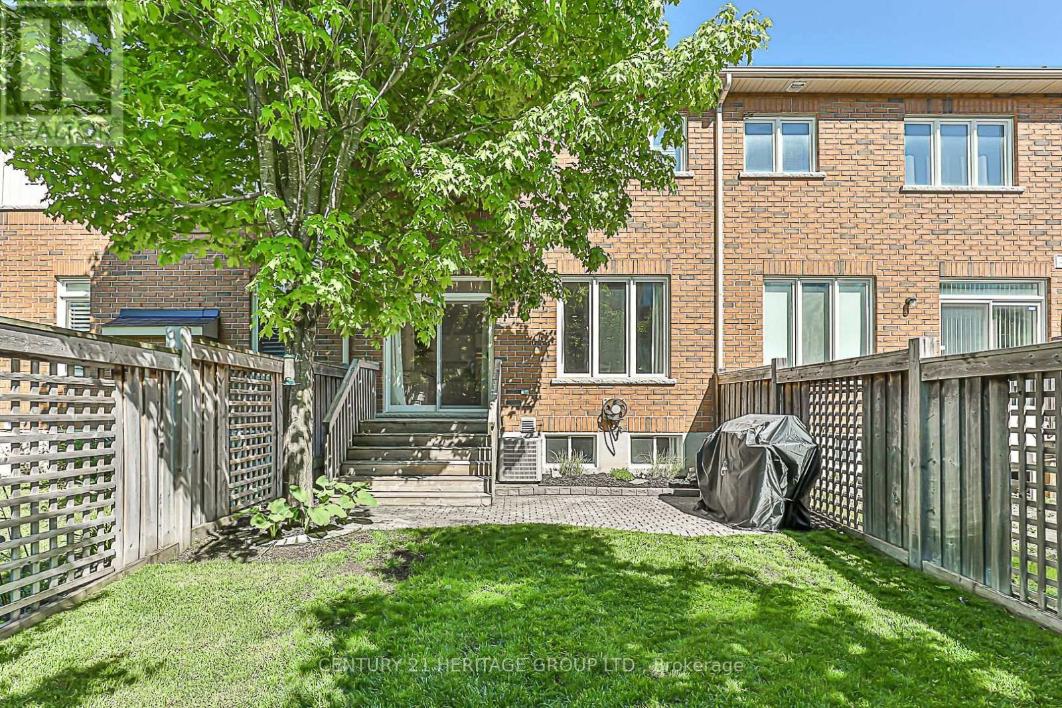3 卧室
4 浴室
1500 - 2000 sqft
中央空调
风热取暖
$899,000
Discover this beautifully maintained executive townhouse nestled in a sought-after private enclave. From the moment you step inside, you will appreciate the spacious, airy foyer and the thoughtfully designed open-concept main floor -perfect for modern living. The gourmet kitchen is a true standout, featuring elegant Carrara marble countertops, stainless steel appliances, ample cabinetry, pot and pan drawers, a built-in desk area, and a generous island with breakfast bar and pendant lighting. A walkout from the kitchen leads to the fully fenced backyard, ideal for outdoor dining and entertaining. Adjacent to the kitchen, the dining area offers an inviting space for family meals and gatherings. The bright and stylish living room features a Juliet balcony, hardwood flooring, and a striking stone surround ready for an electric fireplace or as a decorative focal point. A convenient two-piece powder room completes the main floor. Upstairs, the hardwood staircase leads to a serene and spacious primary suite, complete with a walk-in closet, ceiling fan and a large window overlooking the backyard. The luxurious five-piece ensuite includes a double vanity, a relaxing soaker tub and a glass shower. Two additional bedrooms with hardwood floors and large windows provide comfort and flexibility and are served by a well-appointed four-piece bathroom. The fully finished lower level adds valuable living space, highlighted by a bright and spacious rec room with above-grade windows, pot lights, and durable laminate flooring -ideal for family movie nights, a kids' playroom, or a home gym. A convenient four-piece bathroom offers flexibility to use this space as a potential fourth bedroom. Completing the level is a laundry area with direct walkout access to the garage. Step outside and enjoy the warmer months on the backyard patio or stroll to the nearby park. This exceptional home is conveniently located close to schools, shopping, parks, and just 15 minutes to Highway 404. (id:43681)
房源概要
|
MLS® Number
|
N12175087 |
|
房源类型
|
民宅 |
|
社区名字
|
Mt Albert |
|
附近的便利设施
|
公园, 学校 |
|
设备类型
|
热水器 |
|
特征
|
无地毯 |
|
总车位
|
3 |
|
租赁设备类型
|
热水器 |
|
结构
|
Patio(s) |
详 情
|
浴室
|
4 |
|
地上卧房
|
3 |
|
总卧房
|
3 |
|
家电类
|
洗碗机, 烘干机, Garage Door Opener, 炉子, Water Softener, 冰箱 |
|
地下室进展
|
已装修 |
|
地下室类型
|
N/a (finished) |
|
施工种类
|
附加的 |
|
空调
|
中央空调 |
|
外墙
|
砖 |
|
Flooring Type
|
Hardwood, Laminate, Tile |
|
地基类型
|
混凝土 |
|
客人卫生间(不包含洗浴)
|
1 |
|
供暖方式
|
天然气 |
|
供暖类型
|
压力热风 |
|
储存空间
|
2 |
|
内部尺寸
|
1500 - 2000 Sqft |
|
类型
|
联排别墅 |
|
设备间
|
市政供水 |
车 位
土地
|
英亩数
|
无 |
|
围栏类型
|
Fenced Yard |
|
土地便利设施
|
公园, 学校 |
|
污水道
|
Sanitary Sewer |
|
土地深度
|
110 Ft ,6 In |
|
土地宽度
|
19 Ft ,8 In |
|
不规则大小
|
19.7 X 110.5 Ft ; Irregular |
房 间
| 楼 层 |
类 型 |
长 度 |
宽 度 |
面 积 |
|
二楼 |
主卧 |
5 m |
3.75 m |
5 m x 3.75 m |
|
二楼 |
第二卧房 |
2.99 m |
2.79 m |
2.99 m x 2.79 m |
|
二楼 |
第三卧房 |
3.99 m |
2.84 m |
3.99 m x 2.84 m |
|
地下室 |
娱乐,游戏房 |
4.84 m |
3.34 m |
4.84 m x 3.34 m |
|
地下室 |
洗衣房 |
1.96 m |
1.43 m |
1.96 m x 1.43 m |
|
一楼 |
厨房 |
6.08 m |
2.63 m |
6.08 m x 2.63 m |
|
一楼 |
餐厅 |
4.77 m |
3.13 m |
4.77 m x 3.13 m |
|
一楼 |
客厅 |
5.54 m |
3.59 m |
5.54 m x 3.59 m |
https://www.realtor.ca/real-estate/28370921/7-arthur-case-crescent-east-gwillimbury-mt-albert-mt-albert











