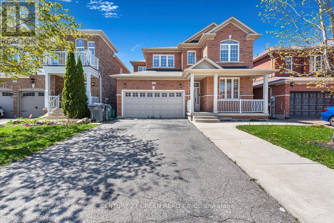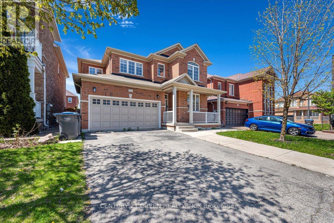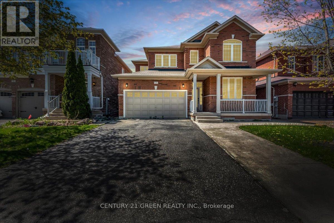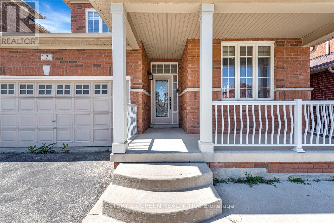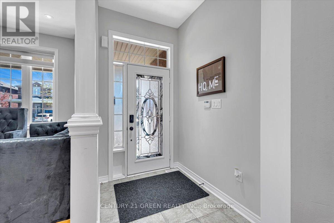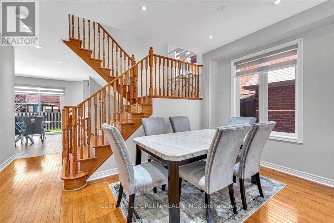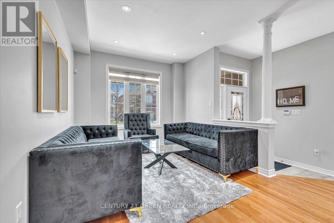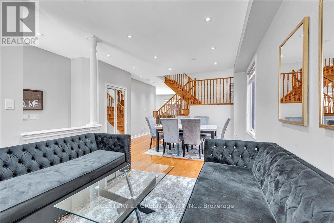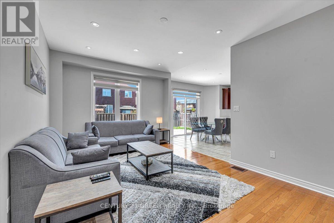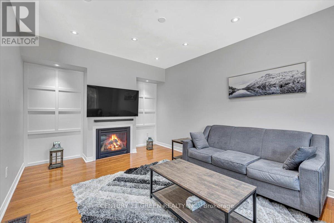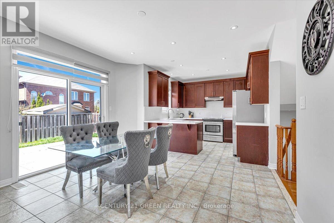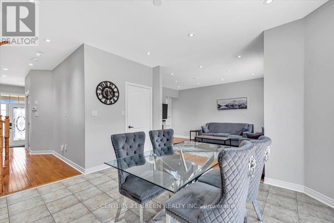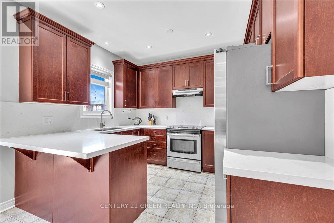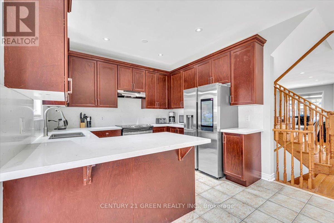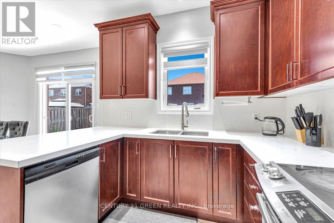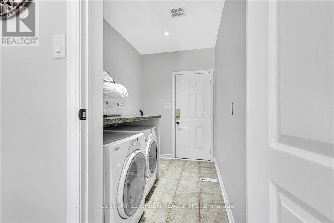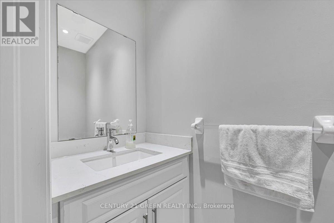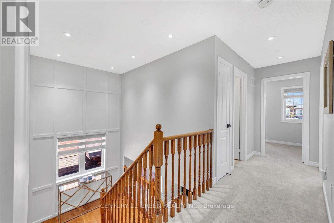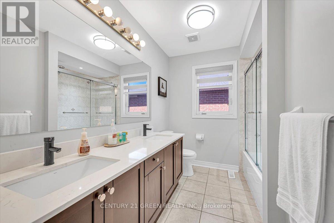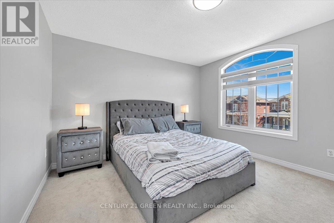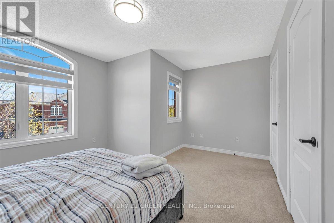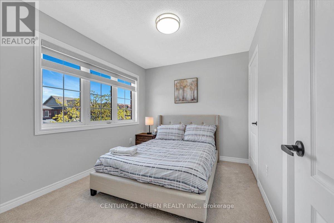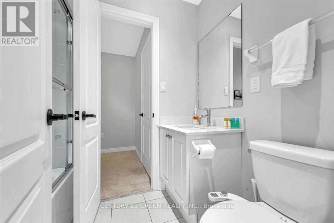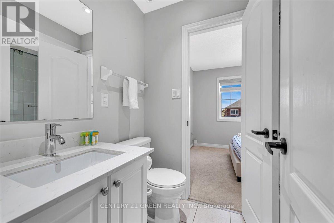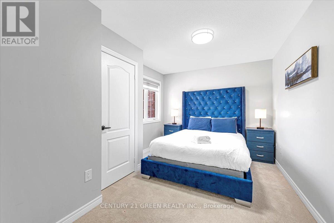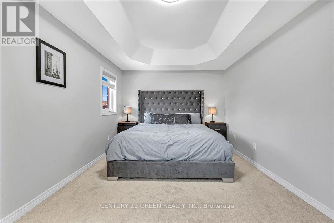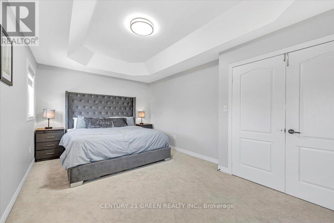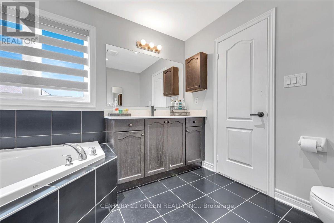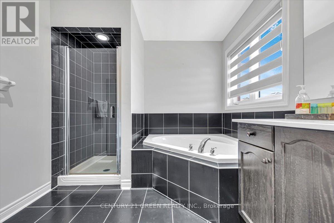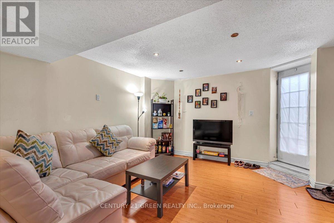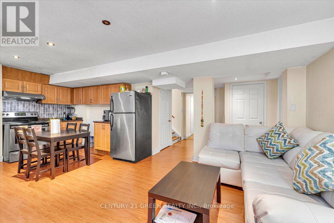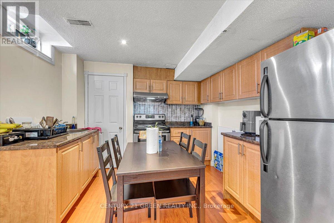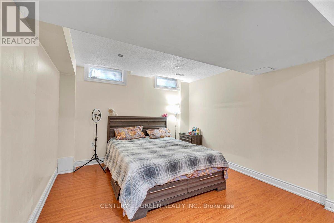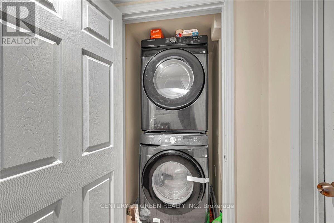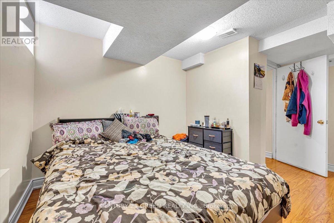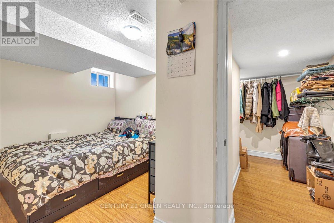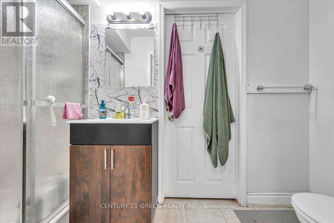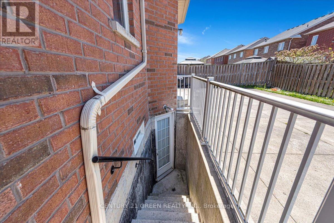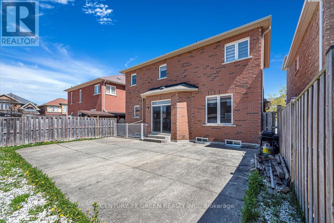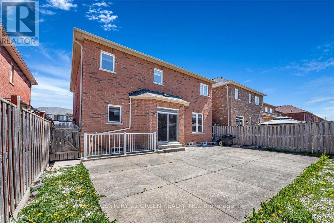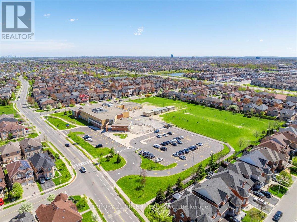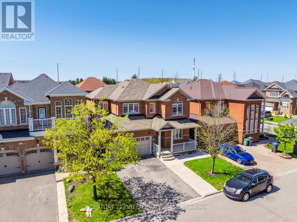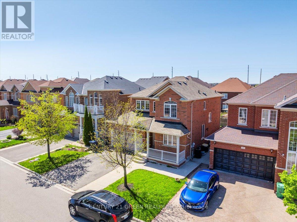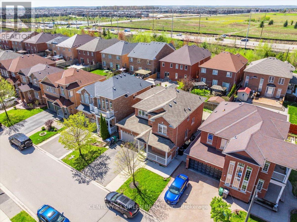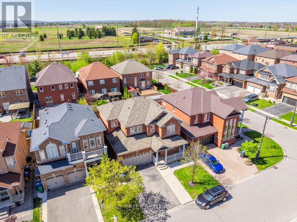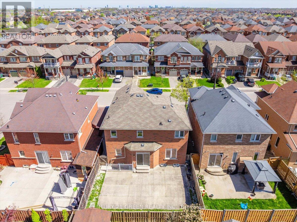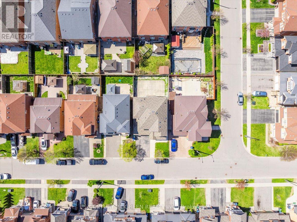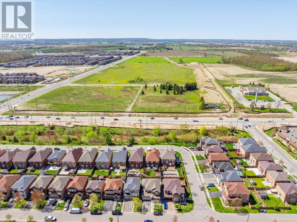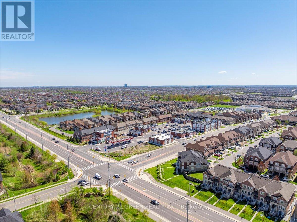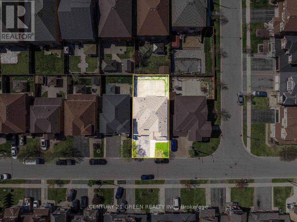7 Accent Circle Brampton (Northwest Sandalwood Parkway), Ontario L7A 0L2

6 卧室
4 浴室
2000 - 2500 sqft
壁炉
中央空调
风热取暖
$1,299,000
Stunning Detached Home in a Quiet, Family-Friendly Neighbourhood ! This beautifully maintained 4-bedroom, 5-washroom home offers exceptional living space and comfort. Features include elegant hardwood flooring, a spacious eat-in kitchen with granite countertops, main floor laundry, and soaring 9-ft ceilings. The fully finished basement boasts a separate entrance, 2 additional bedrooms, a full kitchen, and a second laundry ideal for extended family or rental potential. Enjoy outdoor living with a large, concrete-finished patio perfect for entertaining. Conveniently located near Hwy 410, top-rated schools, parks, and all essential amenities. (id:43681)
Open House
现在这个房屋大家可以去Open House参观了!
May
17
Saturday
开始于:
2:00 pm
结束于:4:00 pm
May
18
Sunday
开始于:
2:00 pm
结束于:4:00 pm
房源概要
| MLS® Number | W12146565 |
| 房源类型 | 民宅 |
| 社区名字 | Northwest Sandalwood Parkway |
| 总车位 | 6 |
详 情
| 浴室 | 4 |
| 地上卧房 | 4 |
| 地下卧室 | 2 |
| 总卧房 | 6 |
| 地下室进展 | 已装修 |
| 地下室功能 | Separate Entrance |
| 地下室类型 | N/a (finished) |
| 施工种类 | 独立屋 |
| 空调 | 中央空调 |
| 外墙 | 砖 |
| 壁炉 | 有 |
| Flooring Type | Hardwood, Ceramic |
| 客人卫生间(不包含洗浴) | 1 |
| 供暖方式 | 天然气 |
| 供暖类型 | 压力热风 |
| 储存空间 | 2 |
| 内部尺寸 | 2000 - 2500 Sqft |
| 类型 | 独立屋 |
| 设备间 | 市政供水 |
车 位
| 附加车库 | |
| Garage |
土地
| 英亩数 | 无 |
| 污水道 | Sanitary Sewer |
| 土地深度 | 88 Ft ,7 In |
| 土地宽度 | 40 Ft |
| 不规则大小 | 40 X 88.6 Ft |
| 规划描述 | 住宅 |
房 间
| 楼 层 | 类 型 | 长 度 | 宽 度 | 面 积 |
|---|---|---|---|---|
| 二楼 | 主卧 | 5.26 m | 3.33 m | 5.26 m x 3.33 m |
| 二楼 | 第二卧房 | 4.77 m | 3.02 m | 4.77 m x 3.02 m |
| 二楼 | 第三卧房 | 4.78 m | 3.68 m | 4.78 m x 3.68 m |
| 二楼 | Bedroom 4 | 3.33 m | 2.64 m | 3.33 m x 2.64 m |
| 二楼 | 其它 | 1.83 m | 2.13 m | 1.83 m x 2.13 m |
| 地下室 | 第二卧房 | 3.38 m | 2.84 m | 3.38 m x 2.84 m |
| 地下室 | 厨房 | 3.3 m | 3.15 m | 3.3 m x 3.15 m |
| 地下室 | 主卧 | 2.74 m | 2.84 m | 2.74 m x 2.84 m |
| 一楼 | 餐厅 | 1.7 m | 2.92 m | 1.7 m x 2.92 m |
| 一楼 | 厨房 | 6.43 m | 3.25 m | 6.43 m x 3.25 m |
| 一楼 | 家庭房 | 5.44 m | 3.51 m | 5.44 m x 3.51 m |
| 一楼 | 客厅 | 3.07 m | 2.82 m | 3.07 m x 2.82 m |

