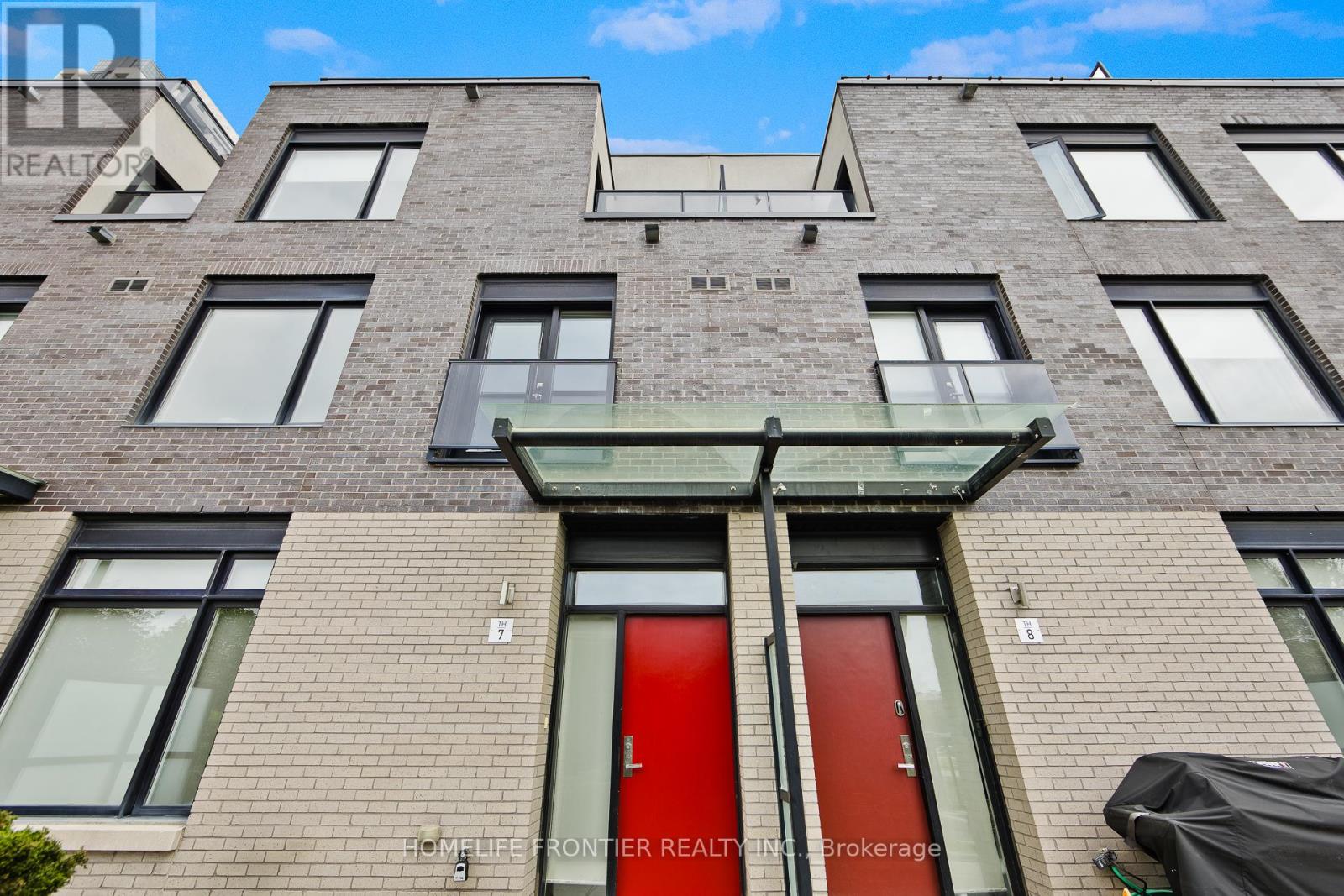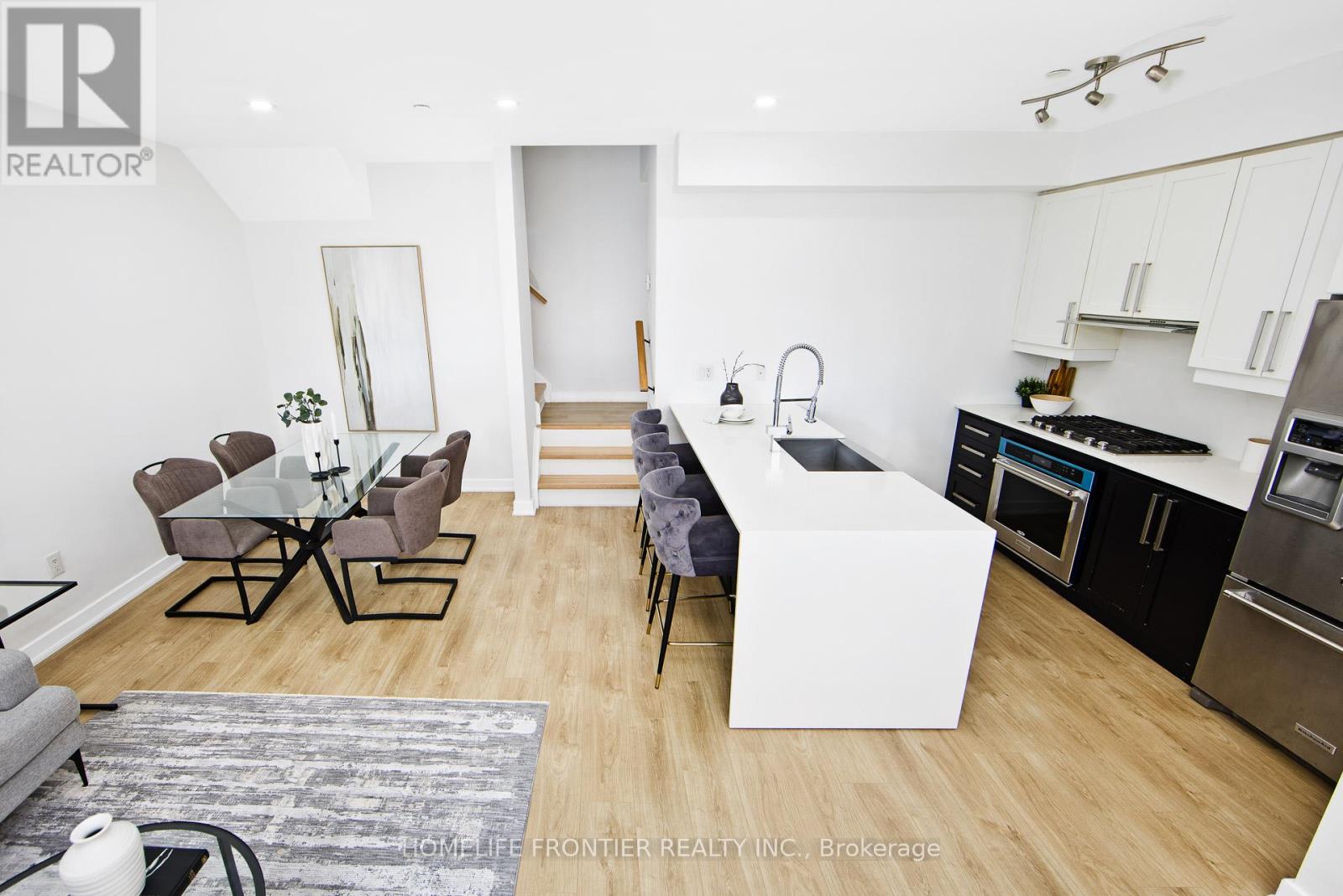3 卧室
3 浴室
1600 - 1799 sqft
中央空调
风热取暖
$4,500 Monthly
Step into Modern Elegance with this fully renovated 3Bdrm 3Bath 3-Storey Townhome with a private Rooftop Terrace, Patio & 2 Extra Balconies in the heart of Mississauga at the Square One! Upgraded Park View Premium Exposure from the Builder for extra Privacy. Beautiful 9FTCeiling Heights complemented by Huge Windows make every level's living a dream. Contemporary Chef's Kitchen with Quartz Counters & Upgraded Appliances, New Engineered Wood Floors, Spacious Bedrooms & generous 1,676sqFt layout pushes the level of comfort. Fantastic Location Walker's Paradise (90 score), next to everything: SQUARE 1, Transit/GO Terminal, HWYS 403/407/410/401,Sheridan College, Celebration Square, Living Arts centre, library, YMCA, City Hall & more. This is the best of both worlds! (id:43681)
房源概要
|
MLS® Number
|
W12209363 |
|
房源类型
|
民宅 |
|
社区名字
|
City Centre |
|
附近的便利设施
|
医院, 公园, 公共交通 |
|
社区特征
|
Pet Restrictions, 社区活动中心 |
|
特征
|
无地毯 |
|
总车位
|
2 |
|
View Type
|
City View |
详 情
|
浴室
|
3 |
|
地上卧房
|
3 |
|
总卧房
|
3 |
|
公寓设施
|
Storage - Locker |
|
家电类
|
窗帘 |
|
空调
|
中央空调 |
|
外墙
|
砖 |
|
Fire Protection
|
Alarm System |
|
Flooring Type
|
Laminate, Ceramic |
|
客人卫生间(不包含洗浴)
|
1 |
|
供暖方式
|
天然气 |
|
供暖类型
|
压力热风 |
|
储存空间
|
3 |
|
内部尺寸
|
1600 - 1799 Sqft |
|
类型
|
联排别墅 |
车 位
土地
|
英亩数
|
无 |
|
土地便利设施
|
医院, 公园, 公共交通 |
房 间
| 楼 层 |
类 型 |
长 度 |
宽 度 |
面 积 |
|
二楼 |
第二卧房 |
3.35 m |
2.75 m |
3.35 m x 2.75 m |
|
二楼 |
第三卧房 |
3.35 m |
2.75 m |
3.35 m x 2.75 m |
|
三楼 |
主卧 |
4.27 m |
3.97 m |
4.27 m x 3.97 m |
|
一楼 |
客厅 |
4.8 m |
3.05 m |
4.8 m x 3.05 m |
|
一楼 |
餐厅 |
3.66 m |
9.02 m |
3.66 m x 9.02 m |
|
一楼 |
厨房 |
3.05 m |
2.44 m |
3.05 m x 2.44 m |
https://www.realtor.ca/real-estate/28444574/7-4020-parkside-village-drive-mississauga-city-centre-city-centre

























