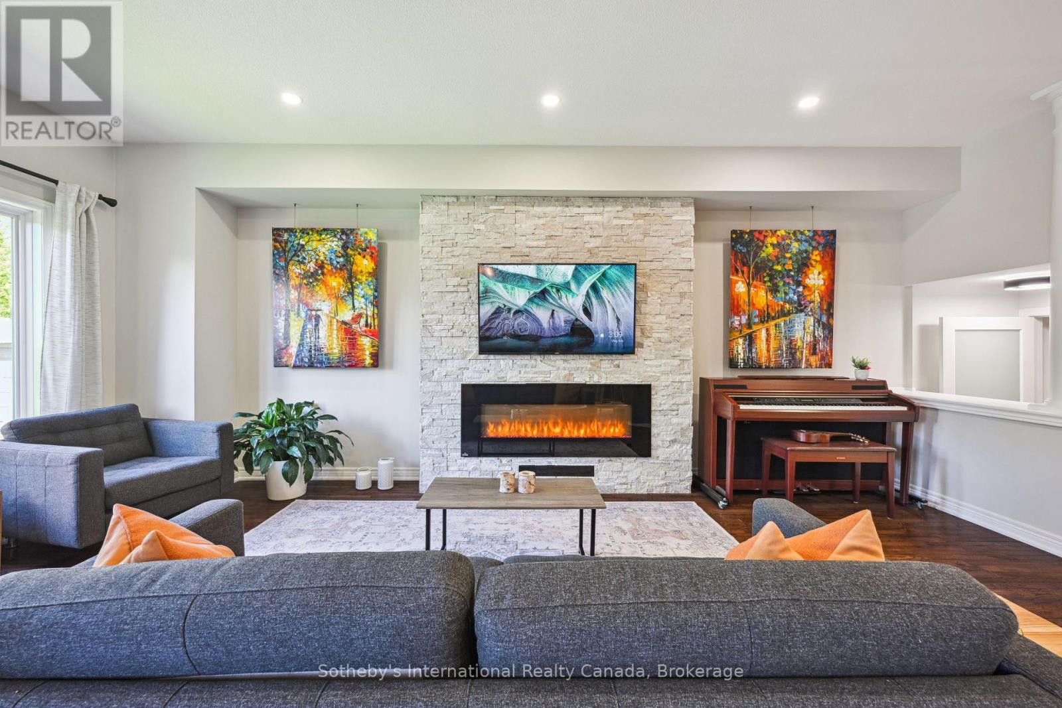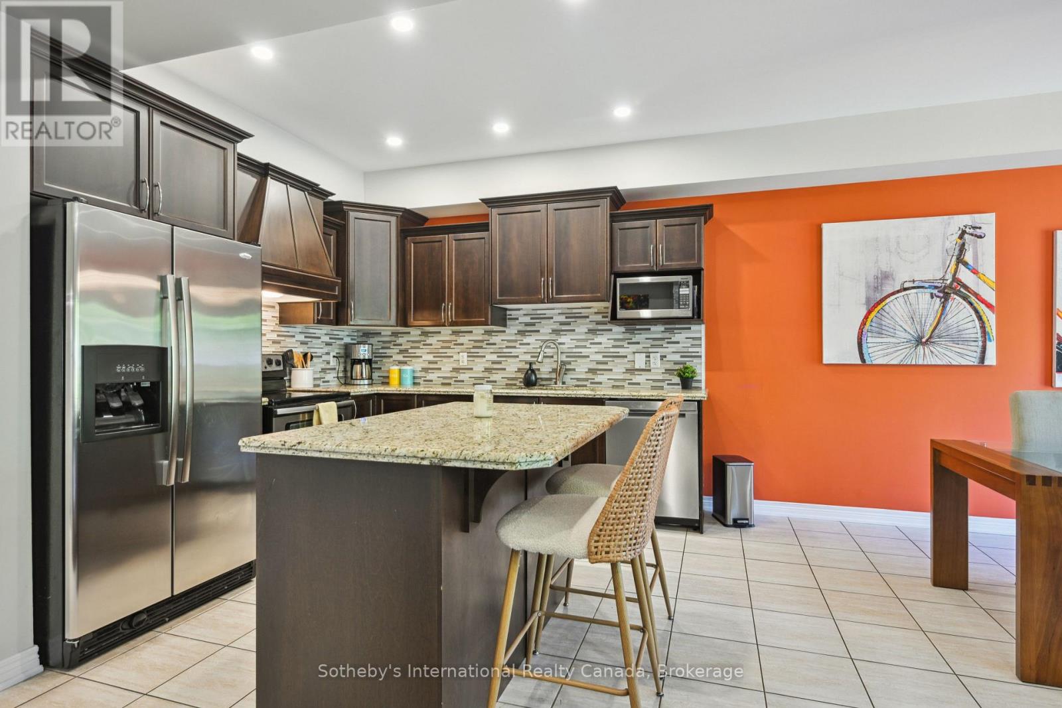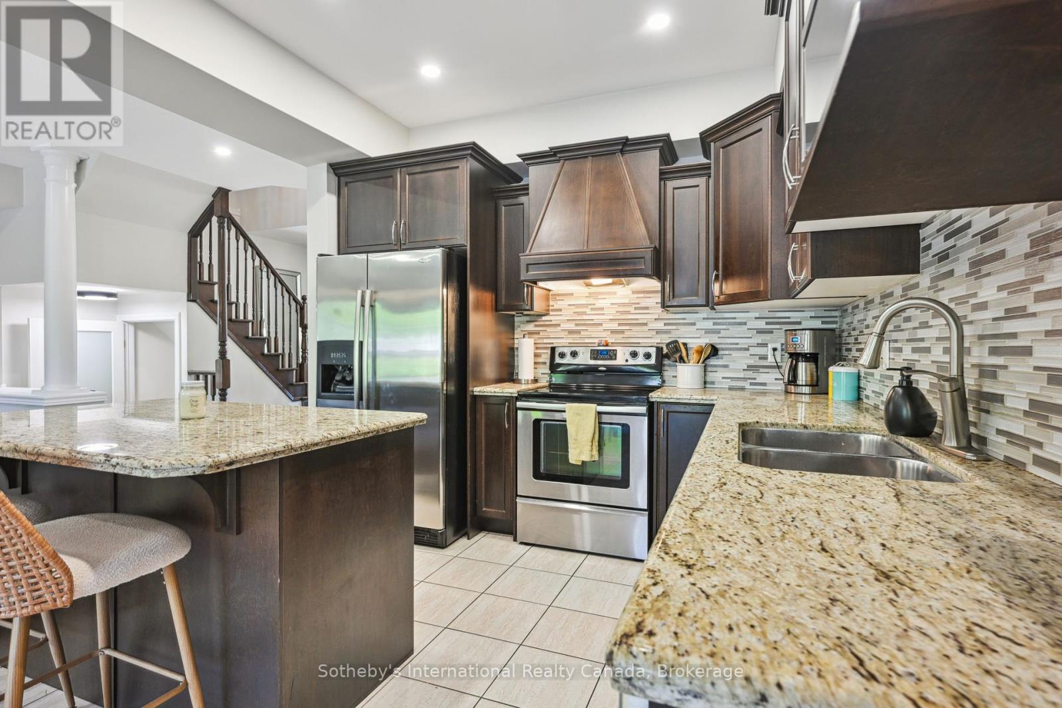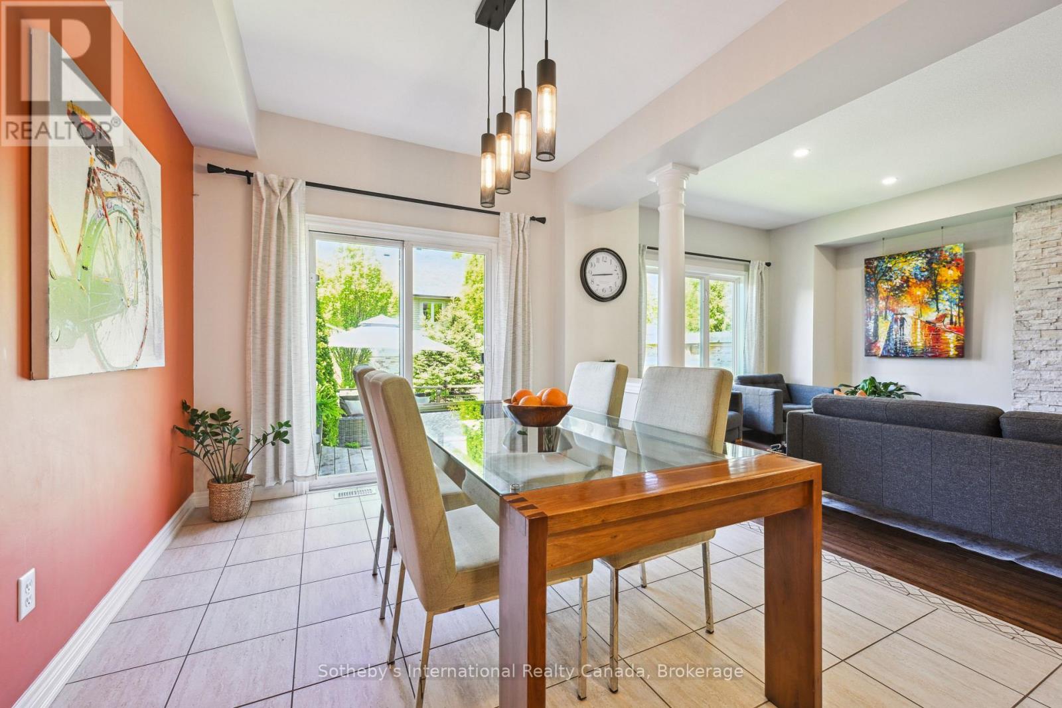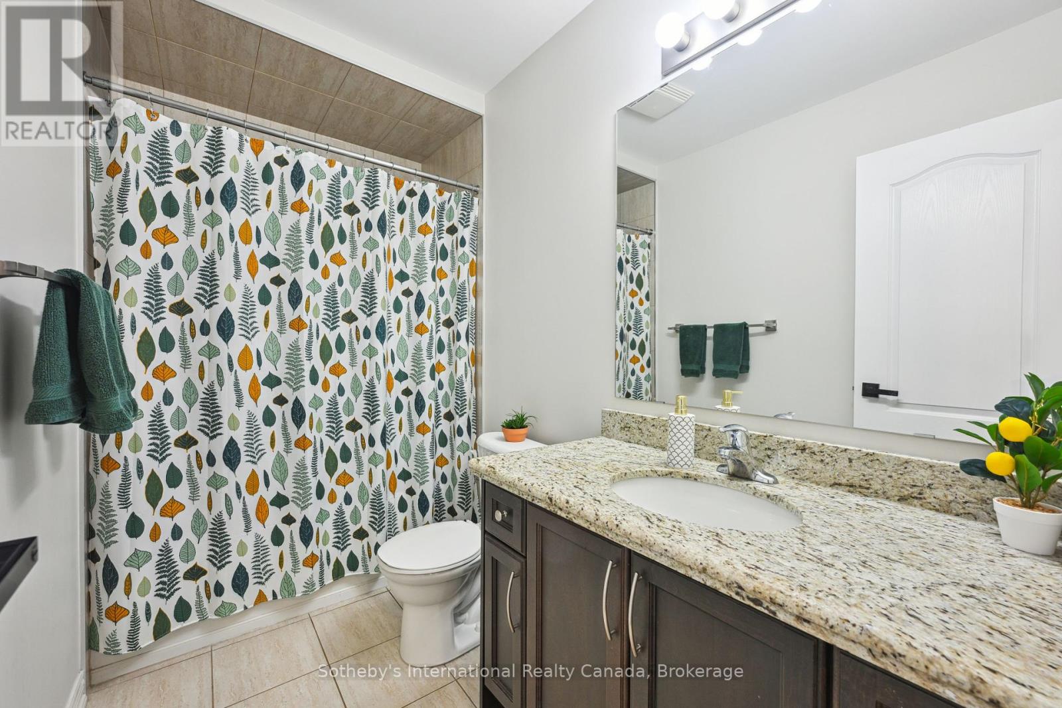7 - 39 Raymond Road Hamilton (Meadowlands), Ontario L9K 0B3

$799,000管理费,Parcel of Tied Land
$213 每月
管理费,Parcel of Tied Land
$213 每月Welcome to this beautifully maintained freehold townhome offering over 2,000 square feet of finished living space across three levels, tucked away on a quiet, private road in the heart of Ancasters sought-after Meadowlands. The upper level features three generously sized bedrooms, including a spacious primary suite with a luxurious 4-piece ensuite boasting a soaker tub and separate shower. A versatile open loft space at the top of the stairs makes a perfect home office, reading nook, or study area. A shared 4-piece bath and a laundry closet with brand-new washer and dryer complete the level. The main floor is bright and welcoming, with hardwood floors, a stylish 2-piece powder room near the entrance, and inside access to the garage (complete with a 220V outlet for EV charging). The open-concept living room features a striking stone-clad electric fireplace, while the open kitchen offers stainless steel appliances, granite countertops, a central island, and a dining area with patio doors leading to the private backyard. The fully finished basement adds valuable living space with a cozy family room or den, a second 2-piece bathroom, and ample storage in multiple storage rooms and closets. Step outside to enjoy a serene, low-maintenance backyard oasis with a wood deck, privacy screens, thoughtful landscaping, and fenced rear perfect for quiet evenings or casual entertaining. Built in 2008, this home is part of a well-managed condo road complex offering low-maintenance living with front yard care and common elements maintained for you. Just minutes from shopping, top-rated schools, highway access, parks, and all the amenities Ancaster has to offer. Dont miss your chance to own a spacious, turn-key freehold home in a prime Ancaster location! (id:43681)
Open House
现在这个房屋大家可以去Open House参观了!
2:00 pm
结束于:4:00 pm
房源概要
| MLS® Number | X12179403 |
| 房源类型 | 民宅 |
| 社区名字 | Meadowlands |
| 总车位 | 2 |
| 结构 | Patio(s) |
详 情
| 浴室 | 3 |
| 地上卧房 | 3 |
| 总卧房 | 3 |
| 公寓设施 | Fireplace(s) |
| 家电类 | Garage Door Opener Remote(s), 洗碗机, 烘干机, Garage Door Opener, 炉子, 洗衣机, 窗帘, 冰箱 |
| 地下室进展 | 已装修 |
| 地下室类型 | 全完工 |
| 施工种类 | 附加的 |
| 空调 | 中央空调 |
| 外墙 | 灰泥 |
| 壁炉 | 有 |
| 地基类型 | 混凝土浇筑 |
| 客人卫生间(不包含洗浴) | 1 |
| 供暖方式 | 天然气 |
| 供暖类型 | 压力热风 |
| 储存空间 | 2 |
| 内部尺寸 | 1500 - 2000 Sqft |
| 类型 | 联排别墅 |
| 设备间 | 市政供水 |
车 位
| 附加车库 | |
| Garage |
土地
| 英亩数 | 无 |
| Landscape Features | Landscaped |
| 污水道 | Sanitary Sewer |
| 土地深度 | 97 Ft ,2 In |
| 土地宽度 | 23 Ft ,2 In |
| 不规则大小 | 23.2 X 97.2 Ft |
| 规划描述 | Rm3 住宅 Multiple |
房 间
| 楼 层 | 类 型 | 长 度 | 宽 度 | 面 积 |
|---|---|---|---|---|
| 二楼 | 主卧 | 5.31 m | 3.99 m | 5.31 m x 3.99 m |
| 二楼 | 浴室 | 3.28 m | 2.62 m | 3.28 m x 2.62 m |
| 二楼 | 第二卧房 | 3.78 m | 3.33 m | 3.78 m x 3.33 m |
| 二楼 | 第三卧房 | 3.45 m | 3.38 m | 3.45 m x 3.38 m |
| 二楼 | 浴室 | 2.79 m | 1.5 m | 2.79 m x 1.5 m |
| 地下室 | 浴室 | 2.54 m | 1.57 m | 2.54 m x 1.57 m |
| 地下室 | 家庭房 | 7.37 m | 5.92 m | 7.37 m x 5.92 m |
| 一楼 | 厨房 | 3.35 m | 2.84 m | 3.35 m x 2.84 m |
| 一楼 | 客厅 | 3.56 m | 8.71 m | 3.56 m x 8.71 m |
| 一楼 | 餐厅 | 3.53 m | 2.84 m | 3.53 m x 2.84 m |
| 一楼 | 浴室 | 2.01 m | 0.99 m | 2.01 m x 0.99 m |
https://www.realtor.ca/real-estate/28379583/7-39-raymond-road-hamilton-meadowlands-meadowlands






