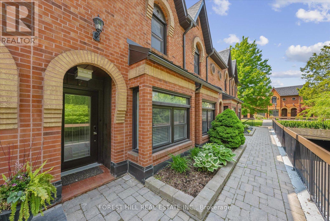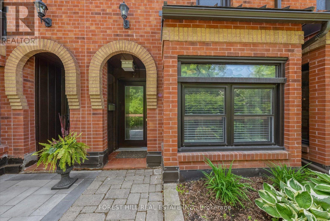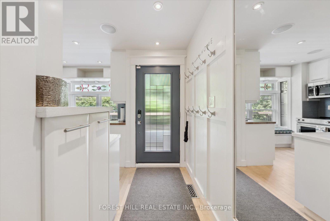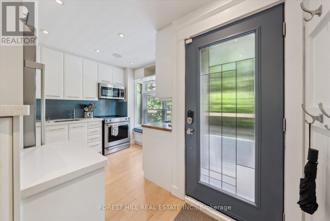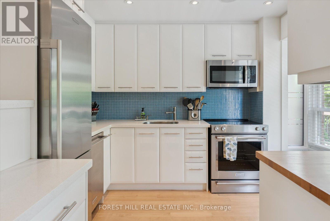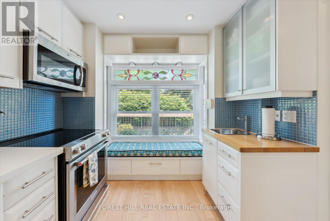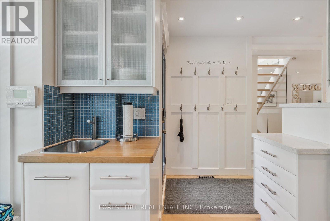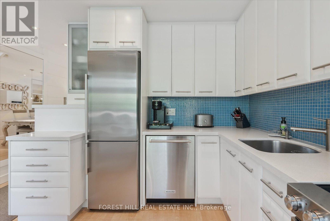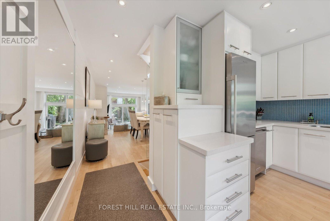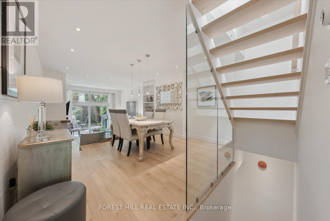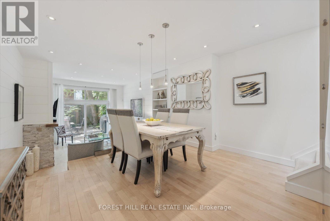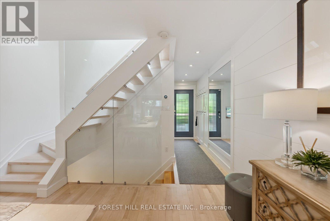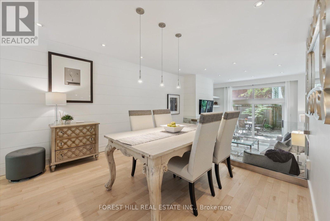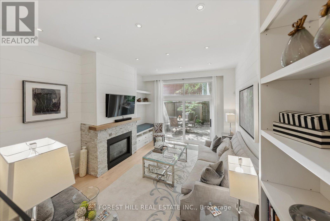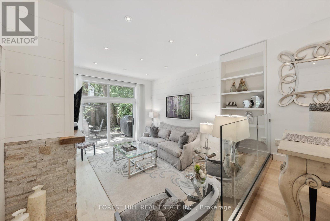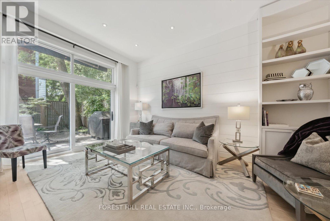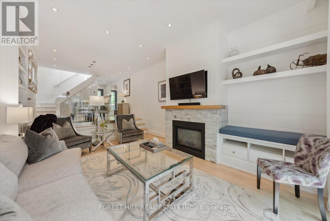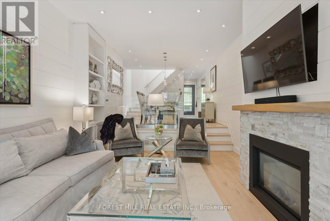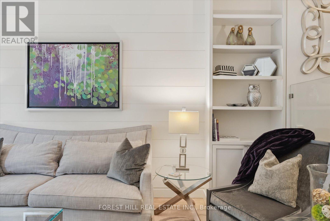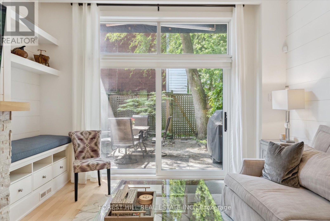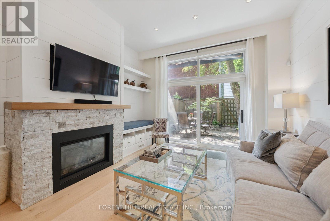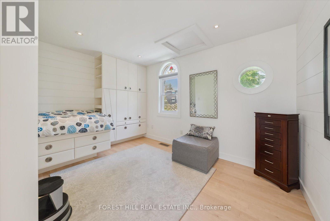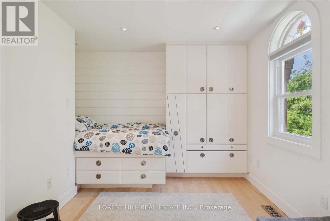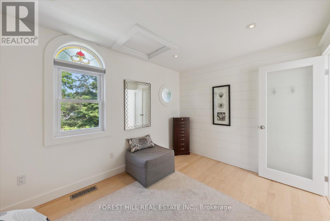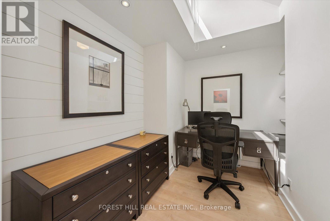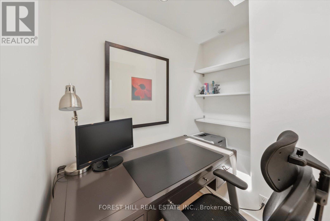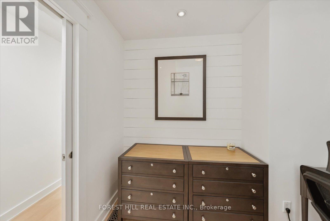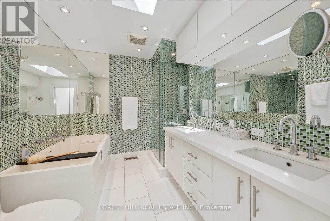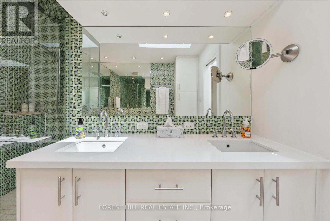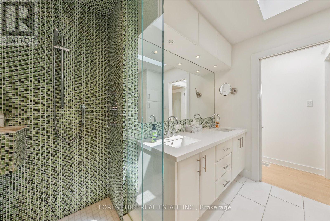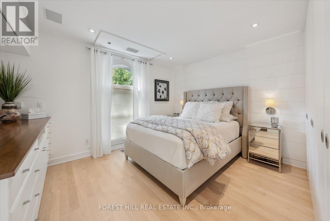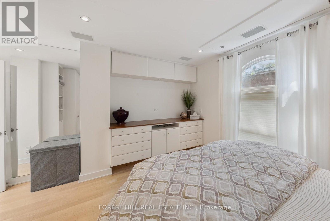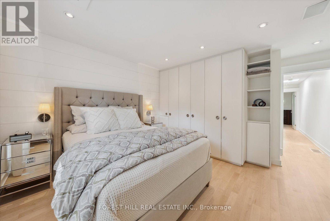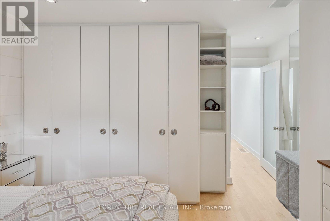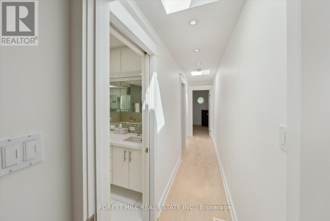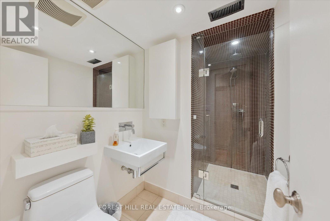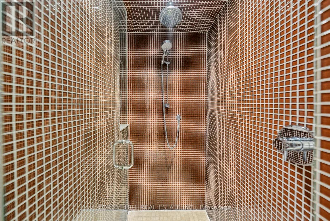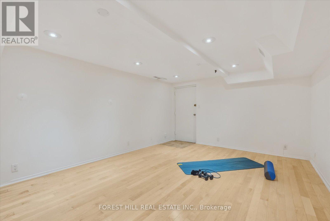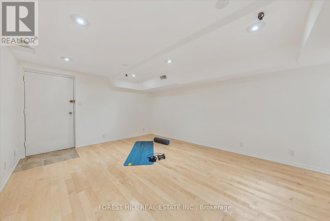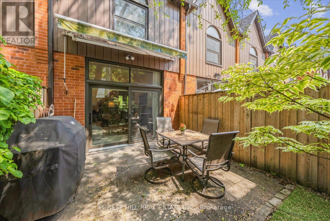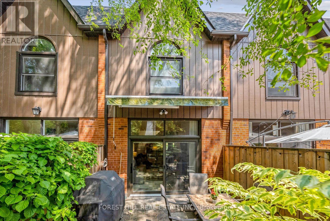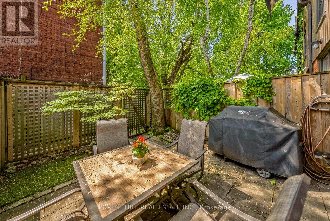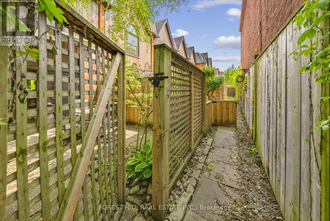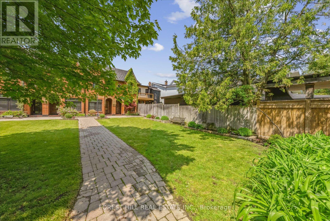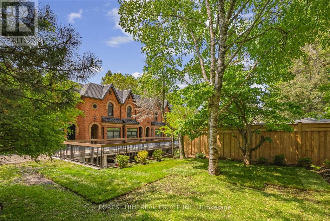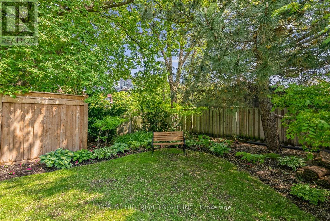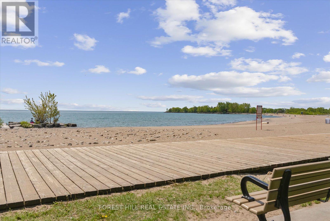7 - 10 Buller Avenue Toronto (The Beaches), Ontario M4L 1C1

$1,280,000管理费,Common Area Maintenance, Insurance, Parking, Water
$990 每月
管理费,Common Area Maintenance, Insurance, Parking, Water
$990 每月Step into your beachside escape, where shiplap walls and 'ocean' air set the scene for slow days and summer ease. This one is all about easy mornings, cozy evenings, and living the beach life, effortlessly. Whether its a slow morning coffee or an evening exhale, your fenced backyard complete with a new patio door and covered awning sets the scene for simple, everyday moments to shine There is nothing like having the beach and Queen St just steps from your front door without the sound of traffic or city noise. The best of both worlds- shops, restaurants, festivals a real urban setting and yet you can carry the sand from the boardwalk back to this truly hidden escape. This townhome is bright, modern, and inviting. Maple floors, pot lights w/dimmers, open risers glass pane and 3 large skylights draws in more of the outdoor and sets the tone for an airy open space. The kitchen is open to snack scouts, built with a separate prep sink and bench, plus you have more light drawing in from the stain glass. Storage is never in short supply upstairs you will find thoughtful built-ins throughout, plus two separate access points to a spacious, usable attic. Bathroom upstairs features pocket doors, heated floors, soaking tub and super wide standup. Basement opens to large rec room and laundry room. Your living space features a stone walled gas fireplace, built-in features with gallery displays. Do not miss your chance. (id:43681)
房源概要
| MLS® Number | E12211732 |
| 房源类型 | 民宅 |
| 社区名字 | The Beaches |
| 附近的便利设施 | Beach, 公园, 公共交通 |
| 社区特征 | Pet Restrictions |
| 特征 | Cul-de-sac |
| 总车位 | 1 |
详 情
| 浴室 | 2 |
| 地上卧房 | 3 |
| 总卧房 | 3 |
| 公寓设施 | Storage - Locker |
| 家电类 | 洗碗机, 烘干机, Furniture, 微波炉, 炉子, 洗衣机, 窗帘, 冰箱 |
| 地下室进展 | 已装修 |
| 地下室类型 | N/a (finished) |
| 空调 | 中央空调 |
| 外墙 | 砖 |
| 壁炉 | 有 |
| Flooring Type | Hardwood |
| 供暖方式 | 天然气 |
| 供暖类型 | 压力热风 |
| 储存空间 | 2 |
| 内部尺寸 | 1400 - 1599 Sqft |
| 类型 | 联排别墅 |
车 位
| 地下 | |
| Garage |
土地
| 英亩数 | 无 |
| 围栏类型 | Fenced Yard |
| 土地便利设施 | Beach, 公园, 公共交通 |
| 地表水 | 湖泊/池塘 |
| 规划描述 | 住宅 |
房 间
| 楼 层 | 类 型 | 长 度 | 宽 度 | 面 积 |
|---|---|---|---|---|
| 二楼 | 主卧 | 4.57 m | 3.94 m | 4.57 m x 3.94 m |
| 二楼 | 第二卧房 | 3.94 m | 3.35 m | 3.94 m x 3.35 m |
| 二楼 | 第三卧房 | 2.89 m | 2.15 m | 2.89 m x 2.15 m |
| 二楼 | 浴室 | 2.15 m | 2.4 m | 2.15 m x 2.4 m |
| Lower Level | 洗衣房 | 2.6 m | 2.5 m | 2.6 m x 2.5 m |
| Lower Level | 娱乐,游戏房 | 4.93 m | 3.84 m | 4.93 m x 3.84 m |
| Lower Level | 浴室 | 2.15 m | 2.2 m | 2.15 m x 2.2 m |
| 一楼 | 客厅 | 4.99 m | 3.94 m | 4.99 m x 3.94 m |
| 一楼 | 餐厅 | 4.27 m | 3.94 m | 4.27 m x 3.94 m |
| 一楼 | 厨房 | 3.94 m | 3.45 m | 3.94 m x 3.45 m |
https://www.realtor.ca/real-estate/28449536/7-10-buller-avenue-toronto-the-beaches-the-beaches

