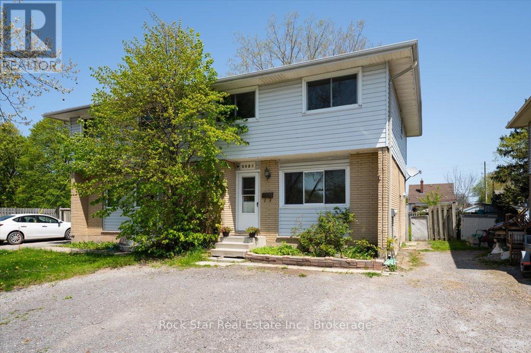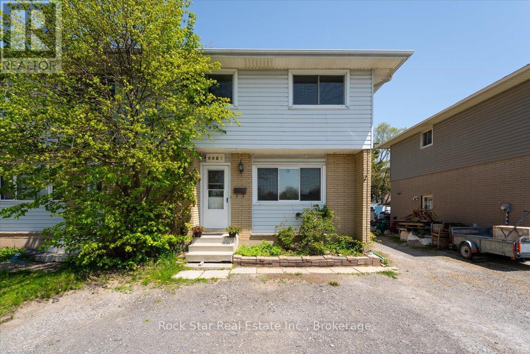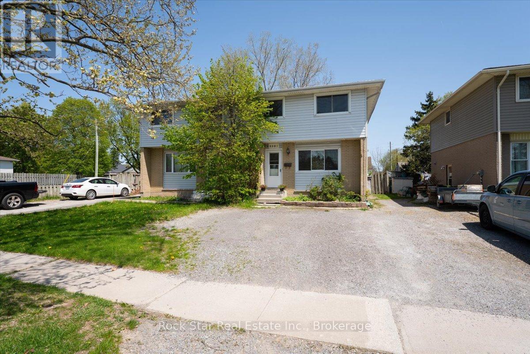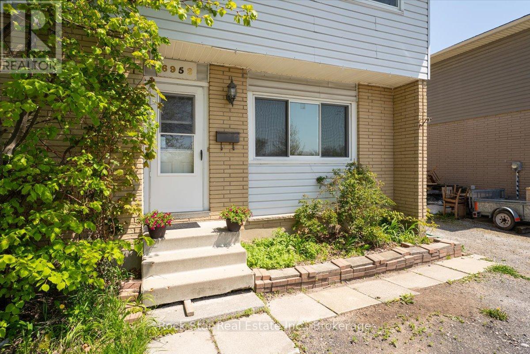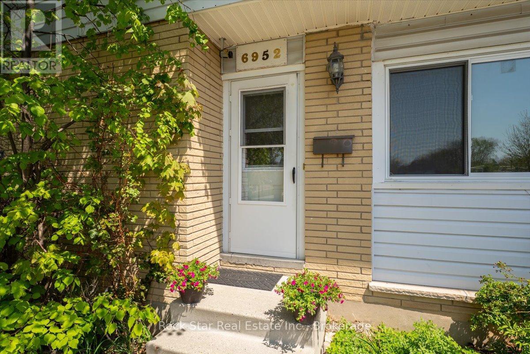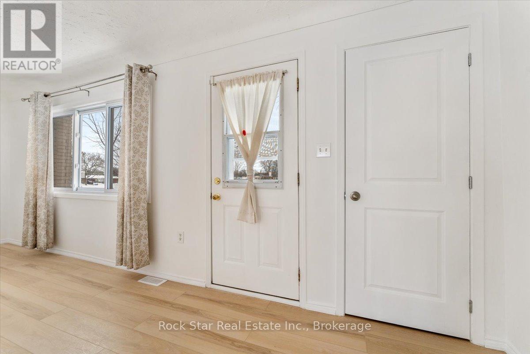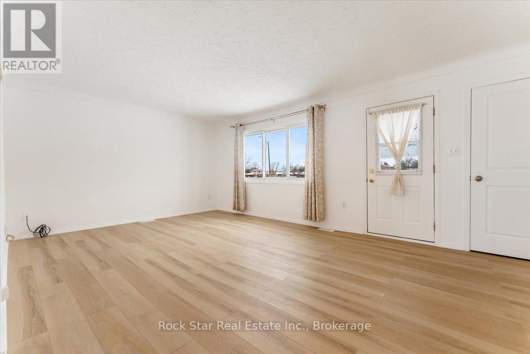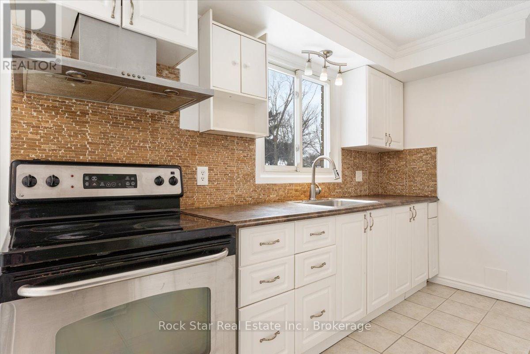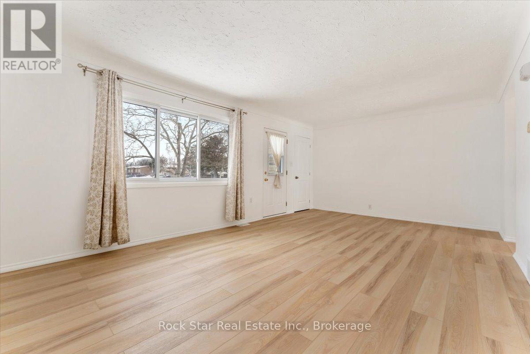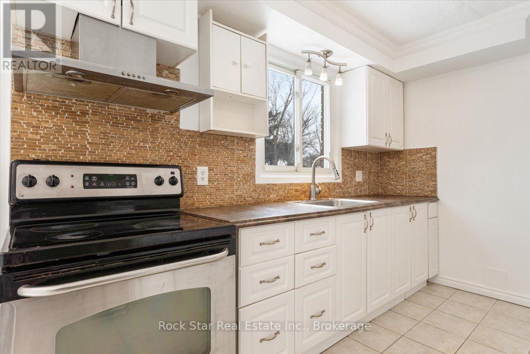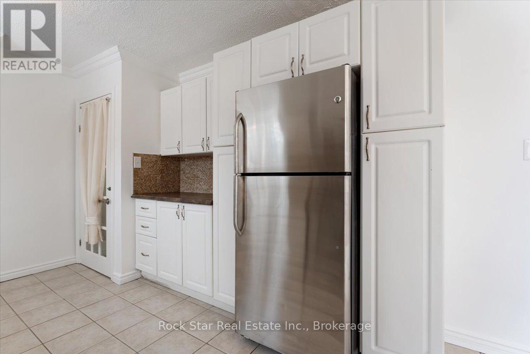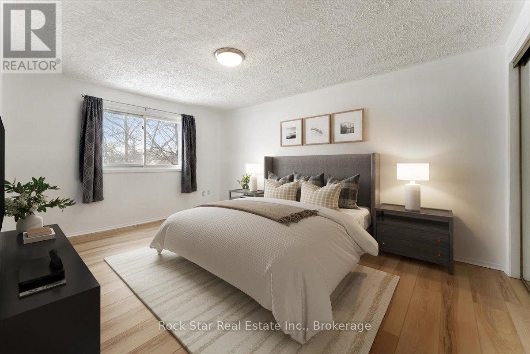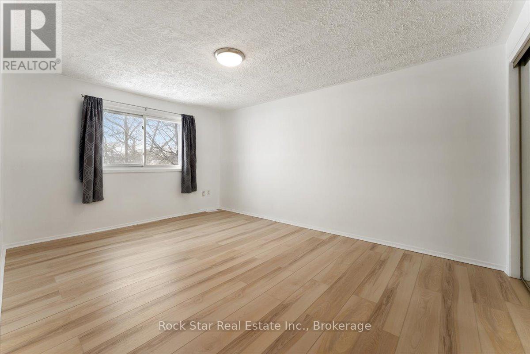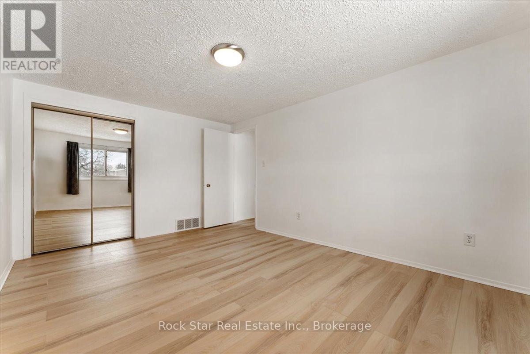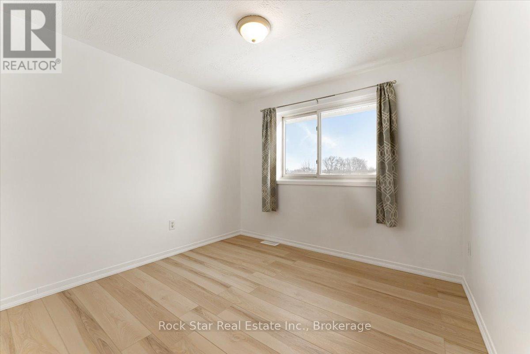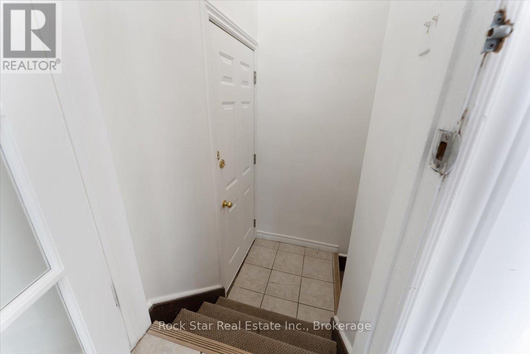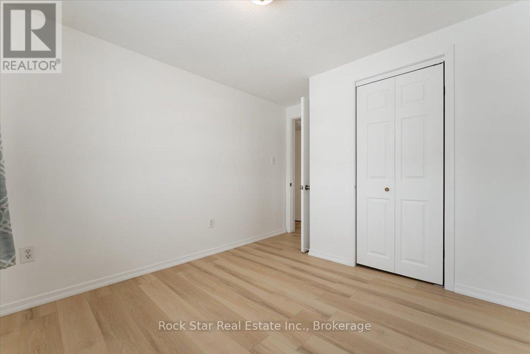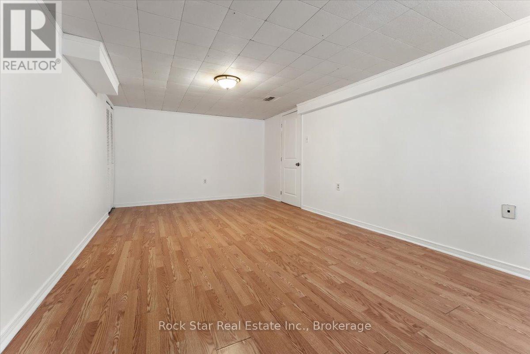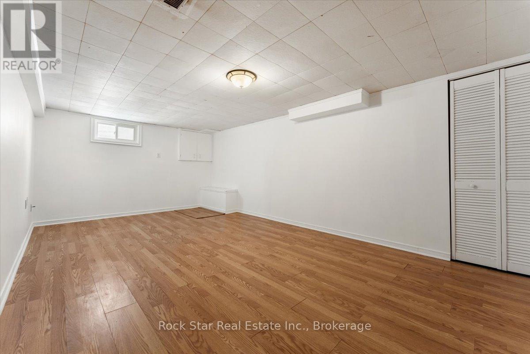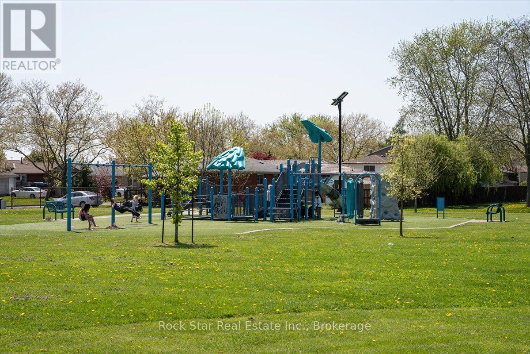4 卧室
2 浴室
1100 - 1500 sqft
中央空调
风热取暖
$449,999
Welcome to the desirable South End of Niagara Falls! This stunning two-storey semi-detached home features 3 spacious bedrooms and 2 bathrooms, perfectly situated on an oversized lot. The bright and inviting living area is perfect for both relaxing and entertaining. The updated eat-in kitchen boasts stainless steel appliances and ample cupboard space, with patio doors leading out to a private, fenced-in yard complete with a patio, ideal for summer BBQs. Upstairs, you'll find three generously-sized bedrooms with new vinyl plank flooring, and an updated four-piece bathroom. The main floor living room also features new vinyl plank flooring, adding a modern touch throughout the home. The lower level offers additional living space, perfect for use as a bedroom or rec room, along with a three-piece bathroom and laundry area. Recent updates include replacement windows (except for the basement), new window screens, a new AC unit (2024), and the entire home has been professionally painted with fresh, neutral Benjamin Moore paint (2025). This home boasts a great layout with a nice kitchen, spacious rooms, and a huge backyard perfect for outdoor activities. Located directly across from Westfield Park, it offers a serene environment and recreational opportunities. You'll also appreciate the nearby access to schools, stores, a community centre, and the highway, making daily commutes and errands a breeze. Don't miss out on this fantastic opportunity to own a beautiful home in a booming area. Make 6952 Warden Avenue your new address today! (id:43681)
房源概要
|
MLS® Number
|
X12142833 |
|
房源类型
|
民宅 |
|
社区名字
|
217 - Arad/Fallsview |
|
附近的便利设施
|
公园, 礼拜场所, 学校, 公共交通 |
|
总车位
|
3 |
详 情
|
浴室
|
2 |
|
地上卧房
|
3 |
|
地下卧室
|
1 |
|
总卧房
|
4 |
|
家电类
|
炉子, 洗衣机, 冰箱 |
|
地下室进展
|
部分完成 |
|
地下室类型
|
N/a (partially Finished) |
|
施工种类
|
Semi-detached |
|
空调
|
中央空调 |
|
外墙
|
砖, 乙烯基壁板 |
|
地基类型
|
混凝土浇筑 |
|
供暖方式
|
天然气 |
|
供暖类型
|
压力热风 |
|
储存空间
|
2 |
|
内部尺寸
|
1100 - 1500 Sqft |
|
类型
|
独立屋 |
|
设备间
|
市政供水 |
车 位
土地
|
英亩数
|
无 |
|
土地便利设施
|
公园, 宗教场所, 学校, 公共交通 |
|
污水道
|
Sanitary Sewer |
|
土地深度
|
120 Ft |
|
土地宽度
|
29 Ft |
|
不规则大小
|
29 X 120 Ft |
|
规划描述
|
R2 |
房 间
| 楼 层 |
类 型 |
长 度 |
宽 度 |
面 积 |
|
二楼 |
卧室 |
4.57 m |
3.28 m |
4.57 m x 3.28 m |
|
二楼 |
第二卧房 |
3.76 m |
3.12 m |
3.76 m x 3.12 m |
|
二楼 |
第三卧房 |
2.74 m |
2.74 m |
2.74 m x 2.74 m |
|
地下室 |
卧室 |
5.94 m |
3.51 m |
5.94 m x 3.51 m |
|
一楼 |
客厅 |
6.05 m |
3.84 m |
6.05 m x 3.84 m |
|
一楼 |
厨房 |
6.05 m |
3 m |
6.05 m x 3 m |
https://www.realtor.ca/real-estate/28299864/6952-warden-avenue-niagara-falls-aradfallsview-217-aradfallsview


