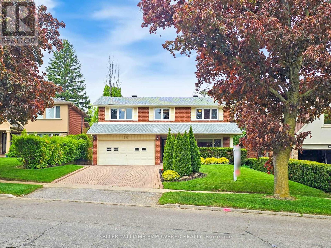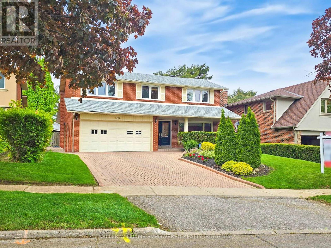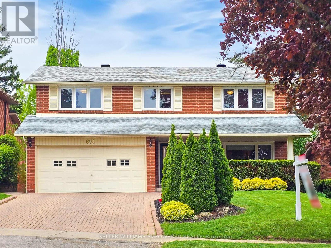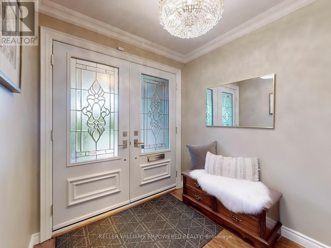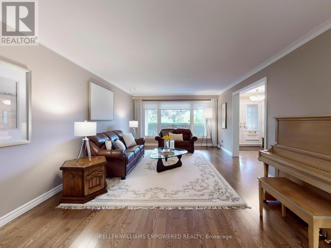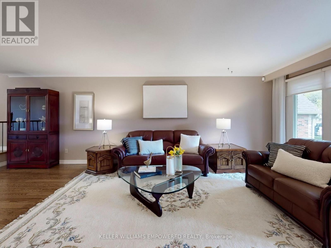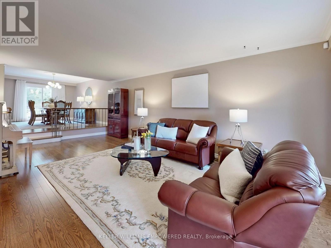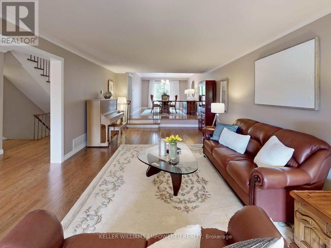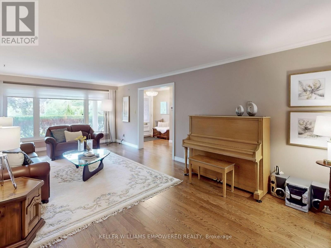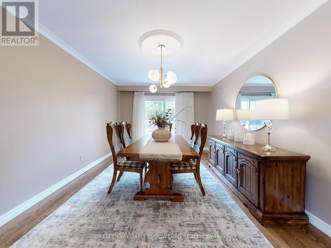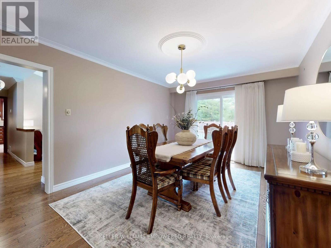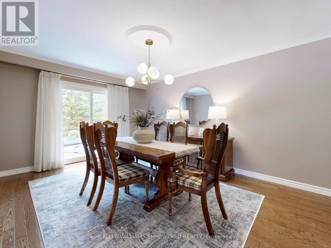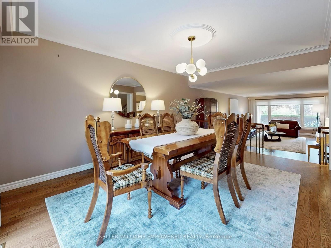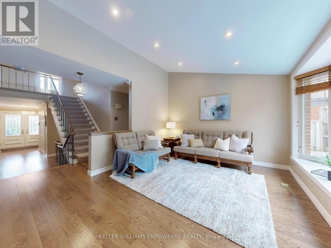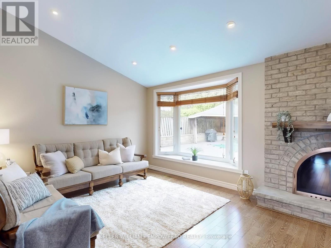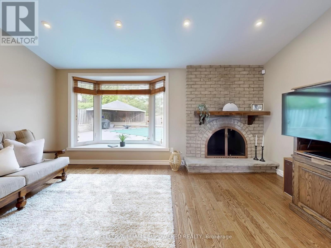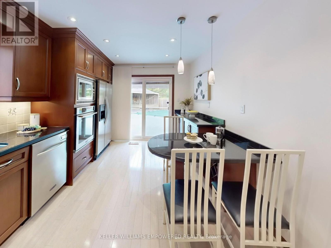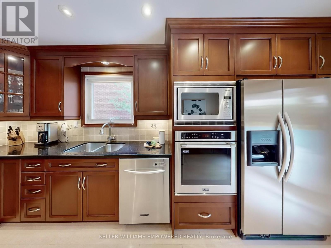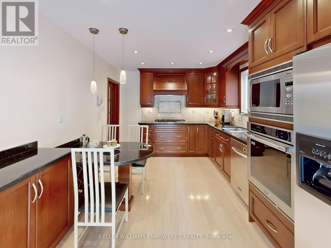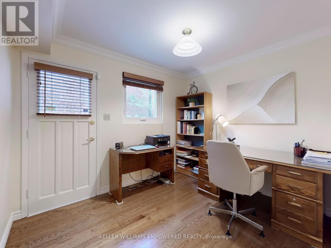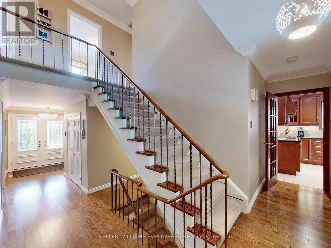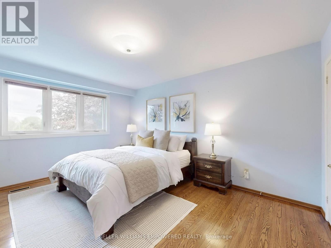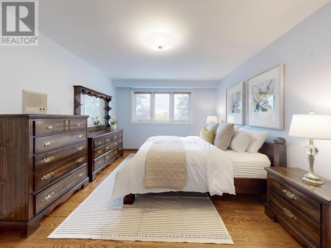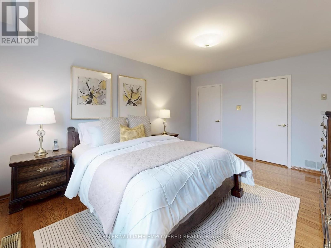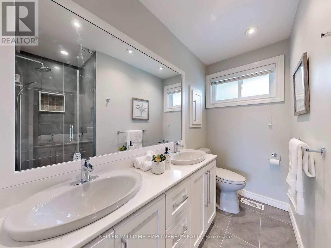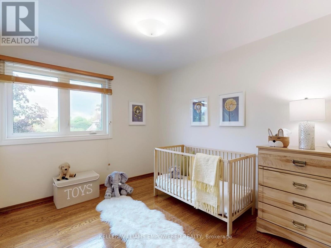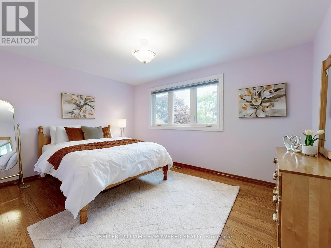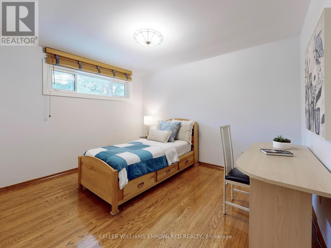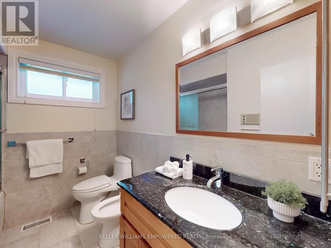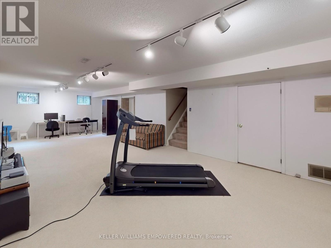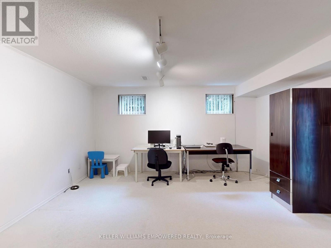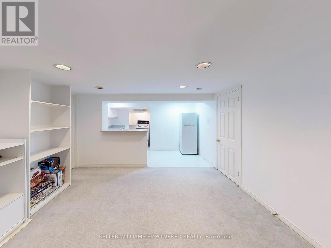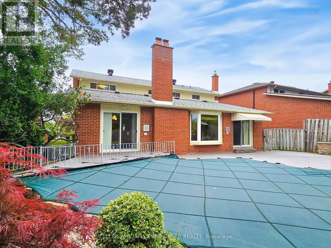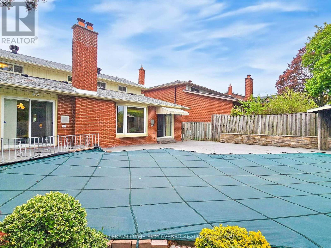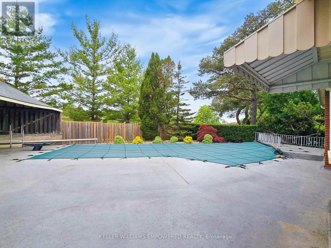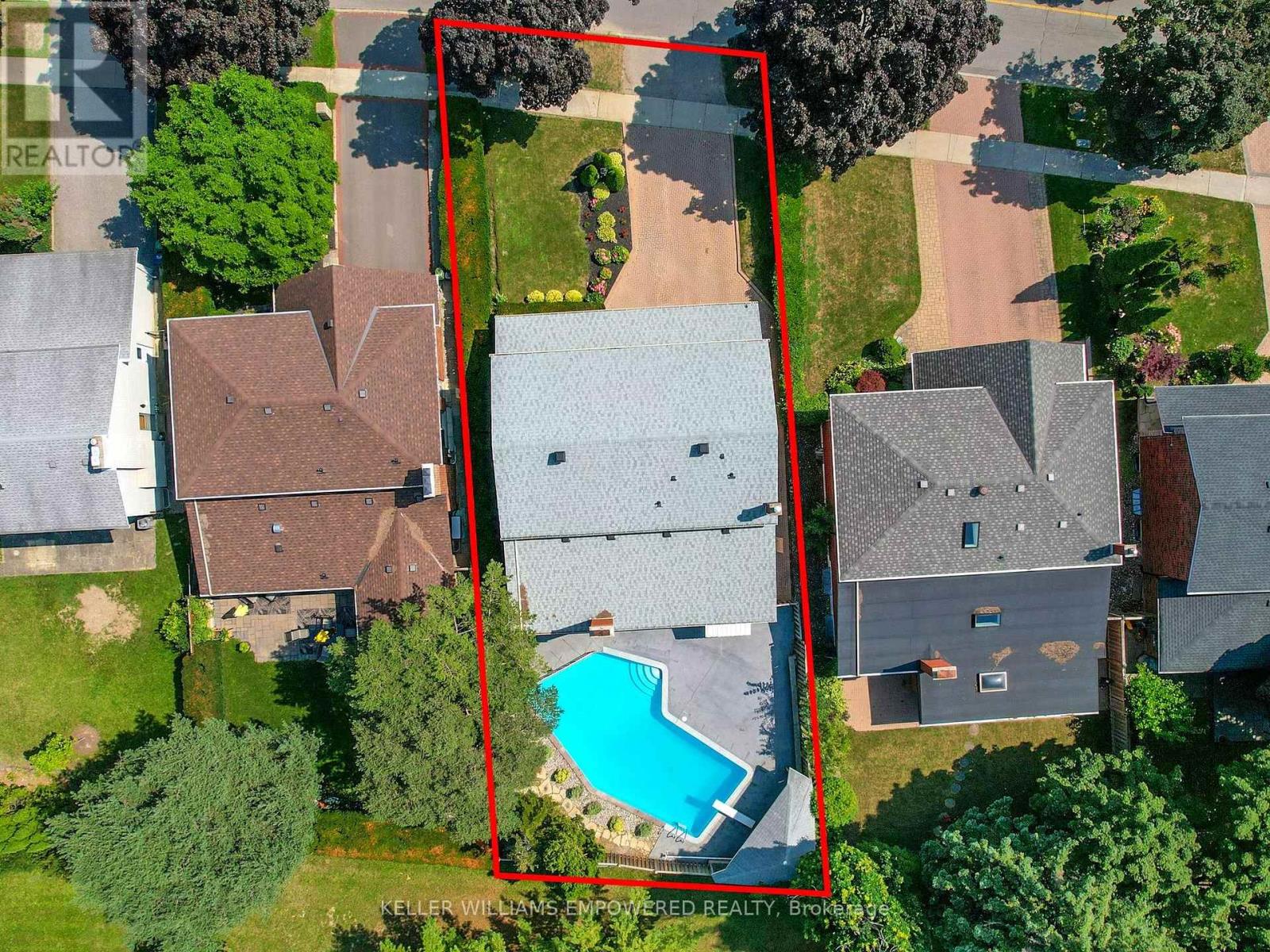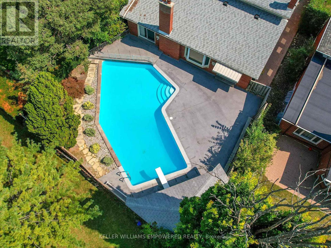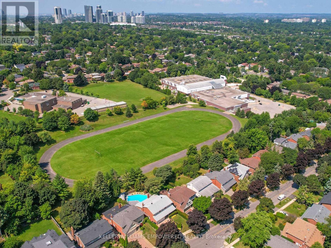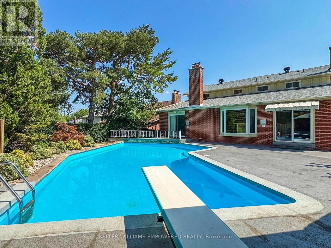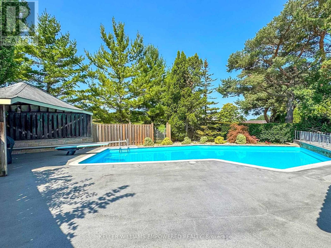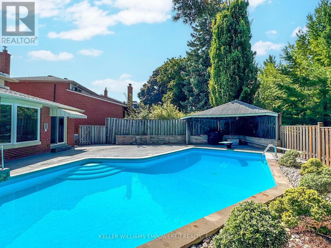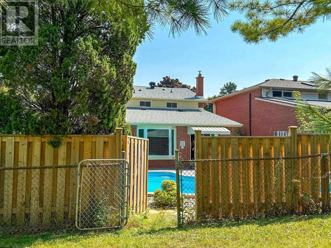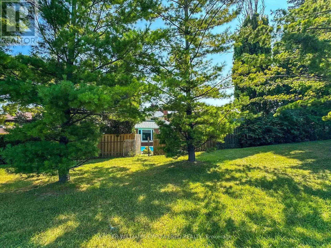6 卧室
4 浴室
2000 - 2500 sqft
壁炉
Inground Pool
中央空调
风热取暖
Landscaped
$2,088,000
Welcome Home To 694 Conacher Dr - An Exceptional 2 Storey Solid Family Home Nestled in the prestigious Newtonbrook Community. Bright & Spacious. Very Well Maintained. Lots Of Upgrades; featuring Oak Hardwood Floors All Throughout, Huge Windows, Two Wood Burning Fireplaces, Large Open Concept Living & Dining Rooms With 2 Walk-Outs To The Oasis Of A Backyard Making Indoor/Outdoor Living A Joy. Custom Made Kitchen With Expensive Solid Maple Cabinets, Granite Counters, B/I Stainless Steel Appliances, Tumbled Marble Backsplash With W/out To Pool. KitchenAid Fridge & Dishwasher, Bosch 36 Gas Stove With Hood Vent, Panasonic B/I Microwave & Convection Oven , Maytag B/I Oven, Double Sink By Blanco & German Faucet By Grohe. Fenced Backyard With Large Patio Area & Gazebo And An Inground Concrete Pool To Keep Cool All Summer Long! Which Backs Onto A Green Space With Mature Trees, A Full Size Standard Track & Field And Sled Along The Slope In Winter With Direct Access To Brebeuf High School & St Agnes Elementary School. Main Floor Featuring A Side Room Office Which Can Be Turned Into a 5th Bedroom With Walk-out, Powder Room With Solid Wood Cabinets, Granite Counters & Grohe Faucet. Upper Level Bathroom With Solid Wood Cabinets & Granite Counters. Primary Bdr With Walk-in Closet, 4 Piece Ensuite With Quartz Counters & Grohe Sink & Shower Faucets. Toto Toilets & Bidet On Main & Upper. A Finished 1 Bedroom Walk-up Basement With A large Rec Room, Kitchen (Existing Fridge & stove) & 3 Piece Ensuite. EXTRAS: Roof (June 2017), Fully Fenced Backyard With Gate (2017), Epoxy Paint For Pool (June 2022), Windows & Sliding Doors (2016), Furnace (Nov 2018), LG Washer & Dryer (2024), Renovated Family, Living, Dining & Study Rooms (2017), Alarm System & Monitoring, 4 Security Cameras At Front, Sides & Back Of The House. Inground Concrete Pool Including Shallow & Deep Ends With A Diving Board, Safety Cover To Close, In **As Is Condition** Solid Pine Kitchen Door. Solid Oak Office Door. (id:43681)
房源概要
|
MLS® Number
|
C12208641 |
|
房源类型
|
民宅 |
|
社区名字
|
Newtonbrook East |
|
特征
|
亲戚套间 |
|
总车位
|
6 |
|
泳池类型
|
Inground Pool |
|
结构
|
Porch, Deck |
详 情
|
浴室
|
4 |
|
地上卧房
|
5 |
|
地下卧室
|
1 |
|
总卧房
|
6 |
|
家电类
|
烤箱 - Built-in |
|
地下室进展
|
已装修 |
|
地下室功能
|
Walk-up |
|
地下室类型
|
N/a (finished) |
|
施工种类
|
独立屋 |
|
空调
|
中央空调 |
|
外墙
|
砖 |
|
Fire Protection
|
Alarm System, Security System |
|
壁炉
|
有 |
|
Flooring Type
|
Hardwood |
|
地基类型
|
混凝土浇筑 |
|
客人卫生间(不包含洗浴)
|
1 |
|
供暖方式
|
天然气 |
|
供暖类型
|
压力热风 |
|
储存空间
|
2 |
|
内部尺寸
|
2000 - 2500 Sqft |
|
类型
|
独立屋 |
|
设备间
|
市政供水 |
车 位
土地
|
英亩数
|
无 |
|
Landscape Features
|
Landscaped |
|
污水道
|
Sanitary Sewer |
|
土地深度
|
126 Ft |
|
土地宽度
|
52 Ft ,8 In |
|
不规则大小
|
52.7 X 126 Ft |
房 间
| 楼 层 |
类 型 |
长 度 |
宽 度 |
面 积 |
|
Lower Level |
娱乐,游戏房 |
9.4 m |
4.3 m |
9.4 m x 4.3 m |
|
Lower Level |
卧室 |
4.4 m |
3.35 m |
4.4 m x 3.35 m |
|
一楼 |
客厅 |
7.4 m |
3.95 m |
7.4 m x 3.95 m |
|
一楼 |
餐厅 |
4.8 m |
3.4 m |
4.8 m x 3.4 m |
|
一楼 |
厨房 |
4.85 m |
3.05 m |
4.85 m x 3.05 m |
|
一楼 |
家庭房 |
4.85 m |
3.6 m |
4.85 m x 3.6 m |
|
一楼 |
卧室 |
3.75 m |
3.3 m |
3.75 m x 3.3 m |
|
Upper Level |
主卧 |
4.5 m |
3.45 m |
4.5 m x 3.45 m |
|
Upper Level |
卧室 |
4.4 m |
3.35 m |
4.4 m x 3.35 m |
|
Upper Level |
卧室 |
3.35 m |
2.8 m |
3.35 m x 2.8 m |
|
Upper Level |
卧室 |
3.75 m |
3.3 m |
3.75 m x 3.3 m |
https://www.realtor.ca/real-estate/28442937/694-conacher-drive-toronto-newtonbrook-east-newtonbrook-east



