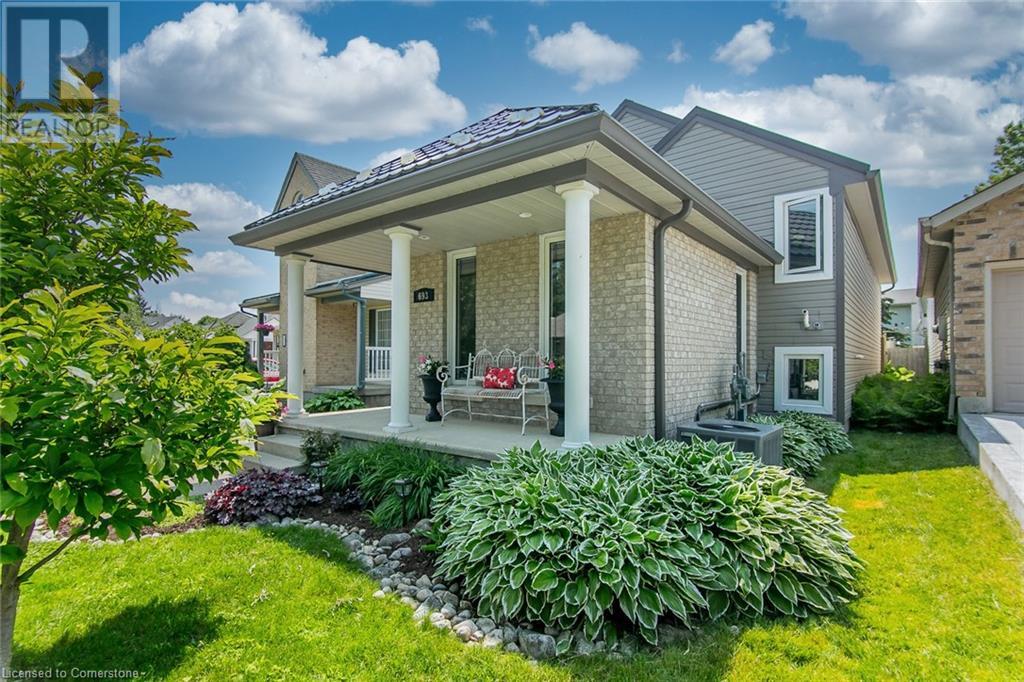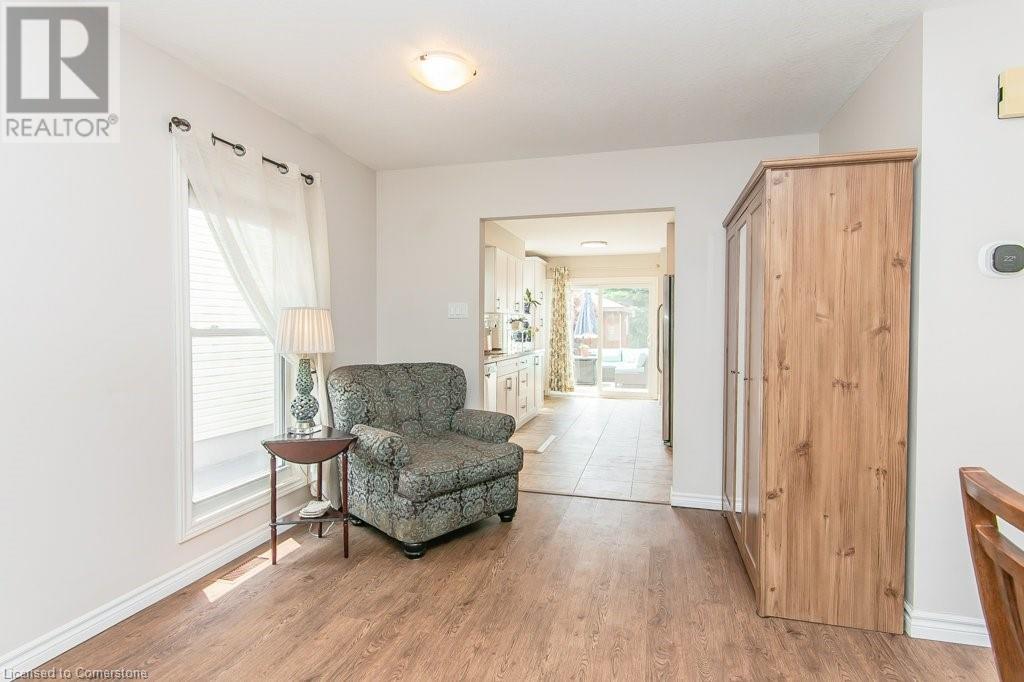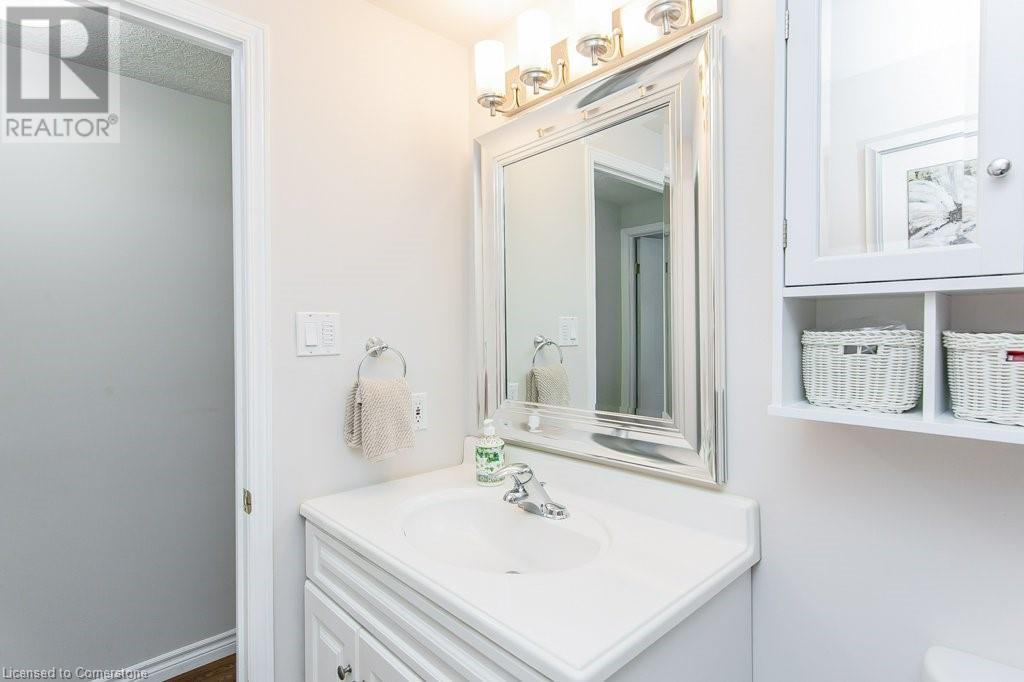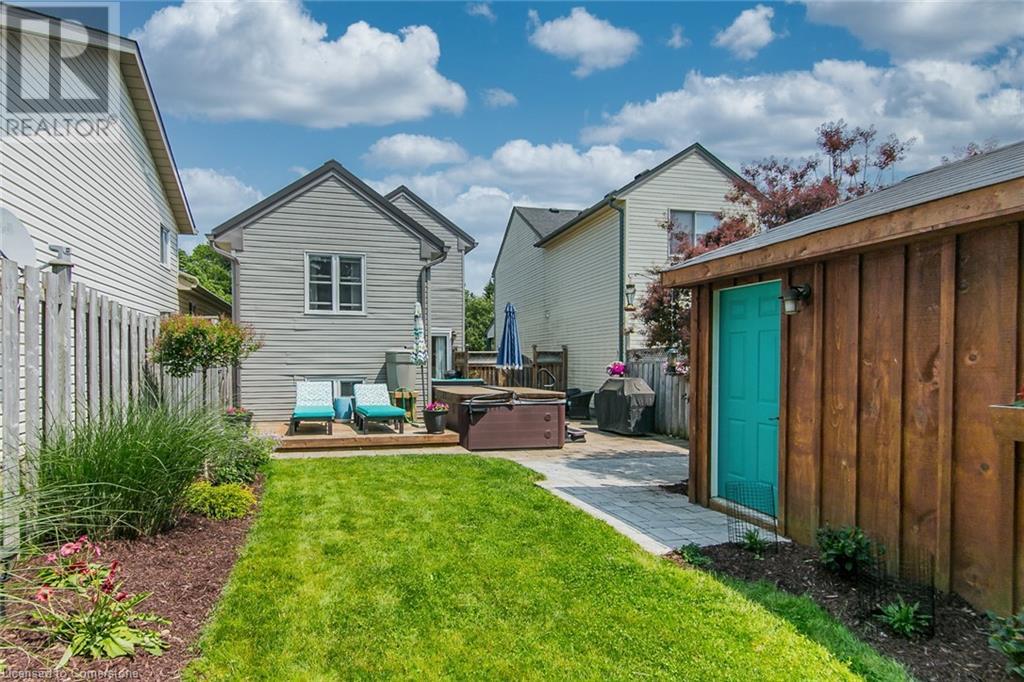4 卧室
2 浴室
1556 sqft
中央空调
风热取暖
Landscaped
$699,400
YOU WILL LOVE this updated family home in a great neighbourhood. It is well-maintained and professionally updated by the original owners. You will appreciate the many upgrades including a metal roof with 50-year warranty, extra-wide gutters and energy-efficient windows designed to tilt for easy cleaning. With a brand-new furnace and new water heater taken care of all you need to do is move in. The main level shines with new luxury vinyl flooring in the Dining Room. The renovated Kitchen is sunny and bright with quartz countertops, plenty of cupboard space, a deep double sink, and a gas stove with range hood. Sliding doors to the professionally landscaped backyard with decks, a patio and relaxing hot tub with waterfall and lighting make this the place to be this summer. The shed has hydro and a workbench for hobbies and space for bikes and toys. Plenty of room for your family with four bedrooms and two full bathrooms. Storage is abundant, with custom organizers by California Closets in the Primary and upper bedroom and extra storage in the basement. The Recreation room is a true retreat, complete with a wet bar, surround sound system, and built-in racks for wine or a craft centre. Great for rainy days and movie nights. This is the perfect location with a playground around the corner and a short walk to nearby trails. Minutes from the St. Jacobs Farmer’s Market, both Universities, Costco, and easy highway access to get to the 401 in 20 minutes. Don’t miss the opportunity to make this move-in ready home your own this summer. (id:43681)
房源概要
|
MLS® Number
|
40739474 |
|
房源类型
|
民宅 |
|
附近的便利设施
|
公园, 礼拜场所, 游乐场, 学校, 购物 |
|
设备类型
|
热水器 |
|
特征
|
Sump Pump |
|
总车位
|
3 |
|
租赁设备类型
|
热水器 |
|
结构
|
棚, Porch |
详 情
|
浴室
|
2 |
|
地上卧房
|
3 |
|
地下卧室
|
1 |
|
总卧房
|
4 |
|
家电类
|
Central Vacuum - Roughed In, 洗碗机, 烘干机, 冰箱, Water Softener, 洗衣机, Gas 炉子(s), Hood 电扇, 窗帘, Hot Tub |
|
地下室进展
|
已装修 |
|
地下室类型
|
全完工 |
|
施工日期
|
1995 |
|
施工种类
|
独立屋 |
|
空调
|
中央空调 |
|
外墙
|
砖, 乙烯基壁板 |
|
固定装置
|
吊扇 |
|
地基类型
|
混凝土浇筑 |
|
供暖方式
|
天然气 |
|
供暖类型
|
压力热风 |
|
内部尺寸
|
1556 Sqft |
|
类型
|
独立屋 |
|
设备间
|
市政供水 |
土地
|
英亩数
|
无 |
|
围栏类型
|
Fence |
|
土地便利设施
|
公园, 宗教场所, 游乐场, 学校, 购物 |
|
Landscape Features
|
Landscaped |
|
污水道
|
城市污水处理系统 |
|
土地深度
|
133 Ft |
|
土地宽度
|
32 Ft |
|
规划描述
|
R-4 |
房 间
| 楼 层 |
类 型 |
长 度 |
宽 度 |
面 积 |
|
二楼 |
卧室 |
|
|
8'4'' x 12'6'' |
|
二楼 |
卧室 |
|
|
11'5'' x 11'10'' |
|
二楼 |
四件套浴室 |
|
|
8'3'' x 4'11'' |
|
三楼 |
主卧 |
|
|
10'1'' x 14'8'' |
|
地下室 |
Storage |
|
|
9'1'' x 4'2'' |
|
地下室 |
娱乐室 |
|
|
13'5'' x 29'5'' |
|
地下室 |
Cold Room |
|
|
14'6'' x 7'5'' |
|
Lower Level |
设备间 |
|
|
8'5'' x 11'5'' |
|
Lower Level |
卧室 |
|
|
10'6'' x 12'6'' |
|
Lower Level |
三件套卫生间 |
|
|
7'1'' x 6'1'' |
|
一楼 |
客厅 |
|
|
10'1'' x 9'3'' |
|
一楼 |
厨房 |
|
|
10'1'' x 8'8'' |
|
一楼 |
餐厅 |
|
|
10'3'' x 13'10'' |
|
一楼 |
Breakfast |
|
|
10'11'' x 8'0'' |
https://www.realtor.ca/real-estate/28463348/693-jacob-lane-waterloo


















































