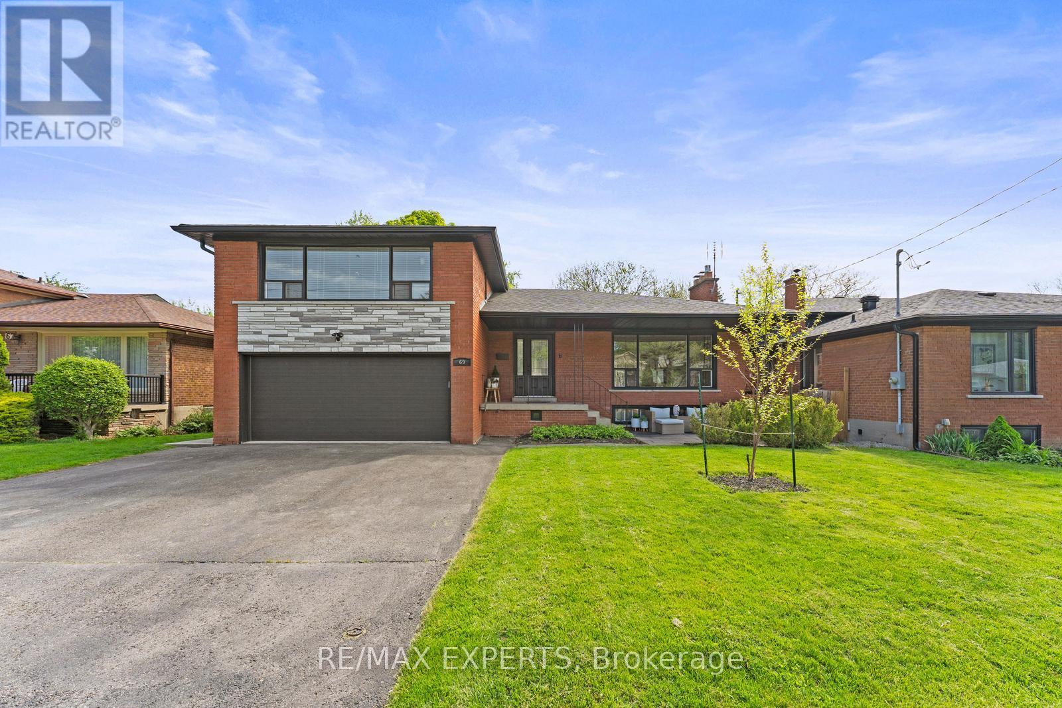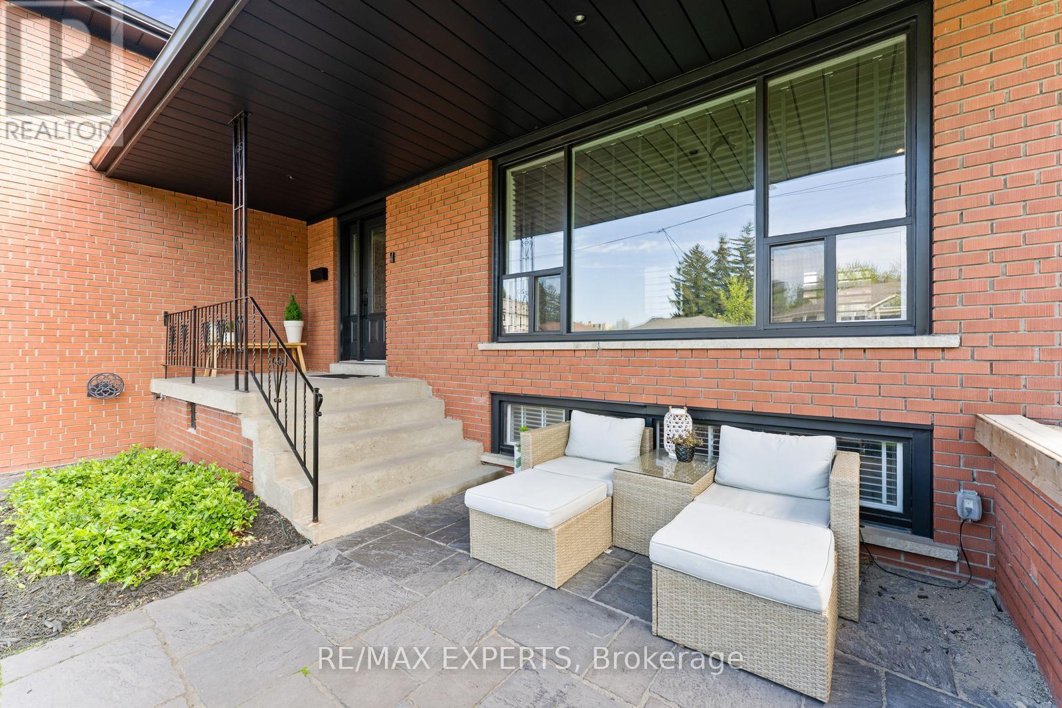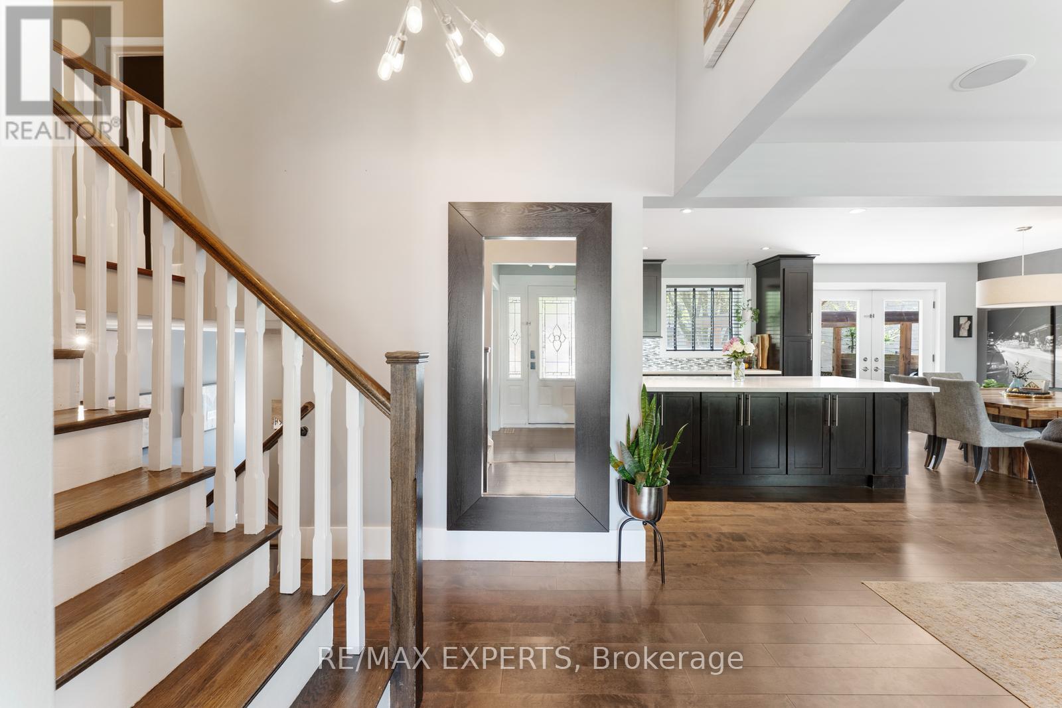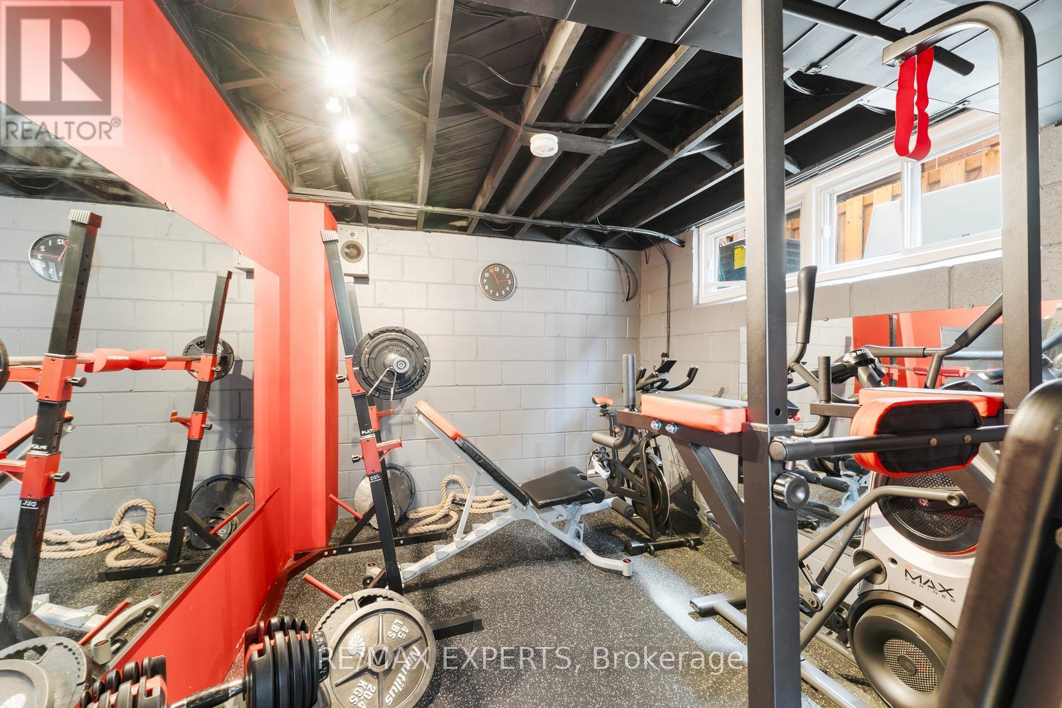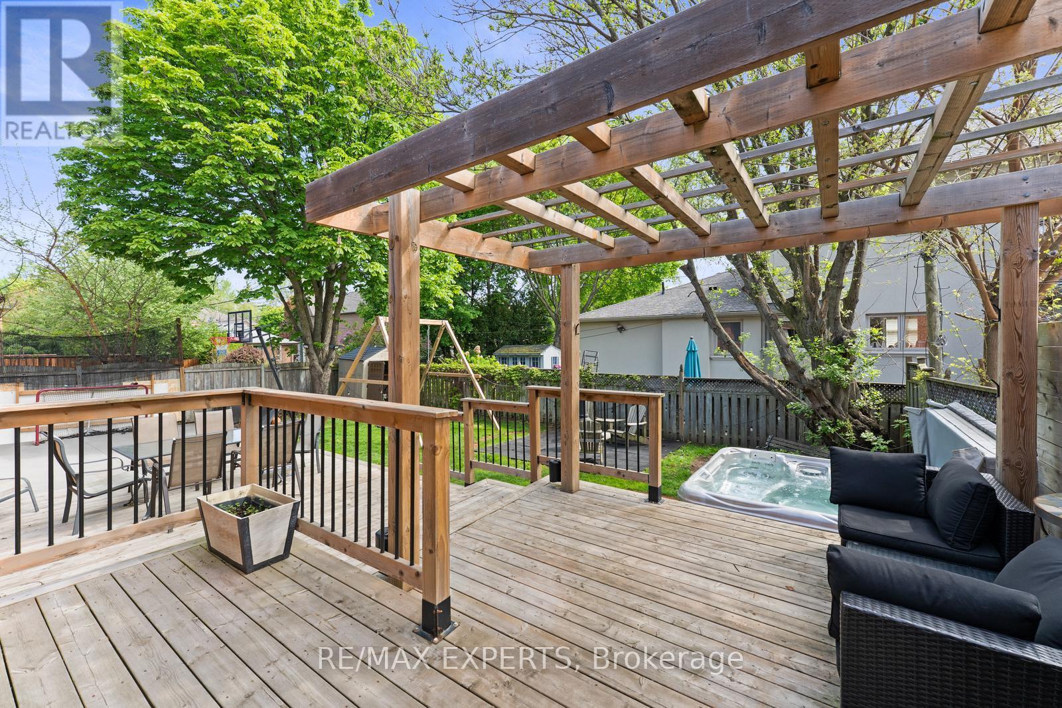69 Smithwood Drive Toronto (Islington-City Centre West), Ontario M9B 4S2

$1,698,000
Welcome to this rare opportunity to own a beautifully renovated 4-bedroom sidesplit in one of Etobicoke's most sought-after neighborhoods. Nestled on a quiet, family-friendly street and surrounded by multi-million dollar homes, this spacious residence features over $180K in upgrades, an open-concept kitchen and living/dining area, spacious bedrooms with large windows and a finished basement. Heated Flooring in Bathrooms. Step outside to a private backyard oasis complete with a large deck perfect for entertaining. Enjoy the unbeatable location, just steps from top-rated schools, parks, TTC/subway, shops, and minutes to highways and the airport. Dont miss your chance to call this exceptional home yours! Roof (2018), AC (2019), Furnace (2015), Main Floor Reno (2016), Upper Bathroom Reno (2021), Lower Bathroom Reno (2024), Insulated Garage Door (2018). (id:43681)
Open House
现在这个房屋大家可以去Open House参观了!
2:00 pm
结束于:4:00 pm
2:00 pm
结束于:4:00 pm
房源概要
| MLS® Number | W12156015 |
| 房源类型 | 民宅 |
| 临近地区 | Islington |
| 社区名字 | Islington-City Centre West |
| 总车位 | 5 |
详 情
| 浴室 | 2 |
| 地上卧房 | 4 |
| 地下卧室 | 1 |
| 总卧房 | 5 |
| 家电类 | Garage Door Opener Remote(s), 洗碗机, Garage Door Opener, 炉子, 洗衣机, 窗帘, Wine Fridge, 冰箱 |
| 地下室进展 | 已装修 |
| 地下室类型 | N/a (finished) |
| 施工种类 | 独立屋 |
| Construction Style Split Level | Sidesplit |
| 空调 | 中央空调 |
| 外墙 | 砖 |
| 壁炉 | 有 |
| Fireplace Total | 2 |
| Flooring Type | Hardwood, Carpeted |
| 地基类型 | 混凝土 |
| 供暖方式 | 天然气 |
| 供暖类型 | 压力热风 |
| 内部尺寸 | 1500 - 2000 Sqft |
| 类型 | 独立屋 |
| 设备间 | 市政供水 |
车 位
| Garage |
土地
| 英亩数 | 无 |
| 污水道 | Sanitary Sewer |
| 土地深度 | 101 Ft ,3 In |
| 土地宽度 | 54 Ft ,6 In |
| 不规则大小 | 54.5 X 101.3 Ft |
房 间
| 楼 层 | 类 型 | 长 度 | 宽 度 | 面 积 |
|---|---|---|---|---|
| 二楼 | 主卧 | 4.2 m | 4.89 m | 4.2 m x 4.89 m |
| 二楼 | 卧室 | 3.49 m | 3.29 m | 3.49 m x 3.29 m |
| 二楼 | 第二卧房 | 4.23 m | 3.5 m | 4.23 m x 3.5 m |
| 地下室 | 娱乐,游戏房 | 3.93 m | 7.72 m | 3.93 m x 7.72 m |
| 地下室 | 卧室 | 2.89 m | 3.61 m | 2.89 m x 3.61 m |
| Lower Level | 卧室 | 3.25 m | 4.76 m | 3.25 m x 4.76 m |
| 一楼 | 厨房 | 3.66 m | 4.66 m | 3.66 m x 4.66 m |
| 一楼 | 餐厅 | 3.67 m | 3.04 m | 3.67 m x 3.04 m |
| 一楼 | 客厅 | 3.97 m | 8.78 m | 3.97 m x 8.78 m |

