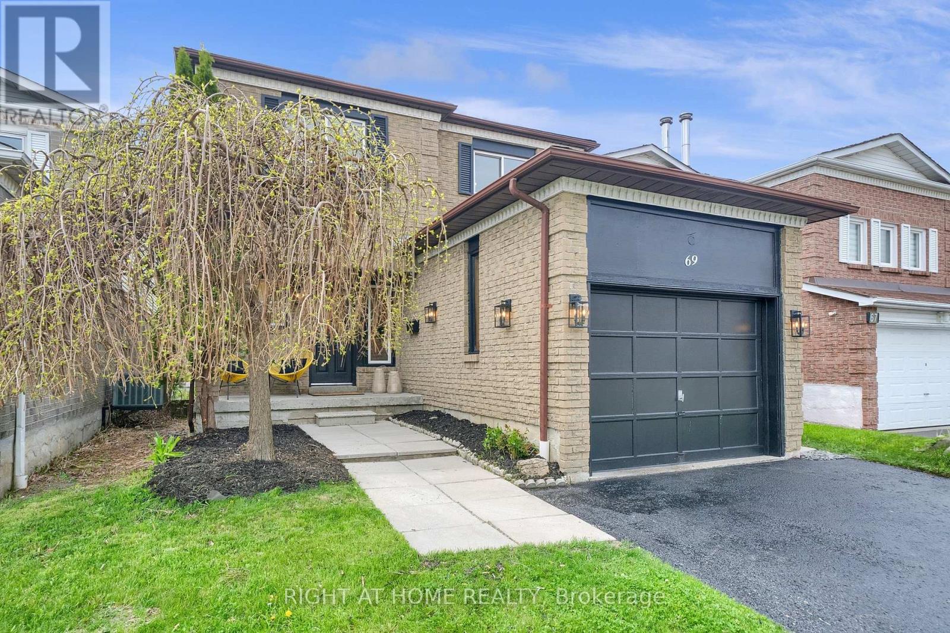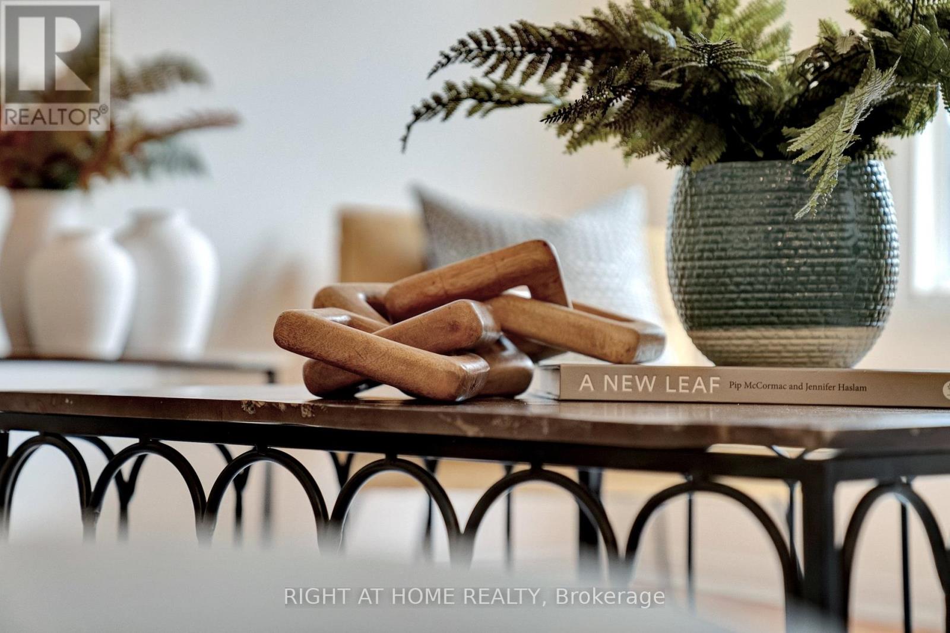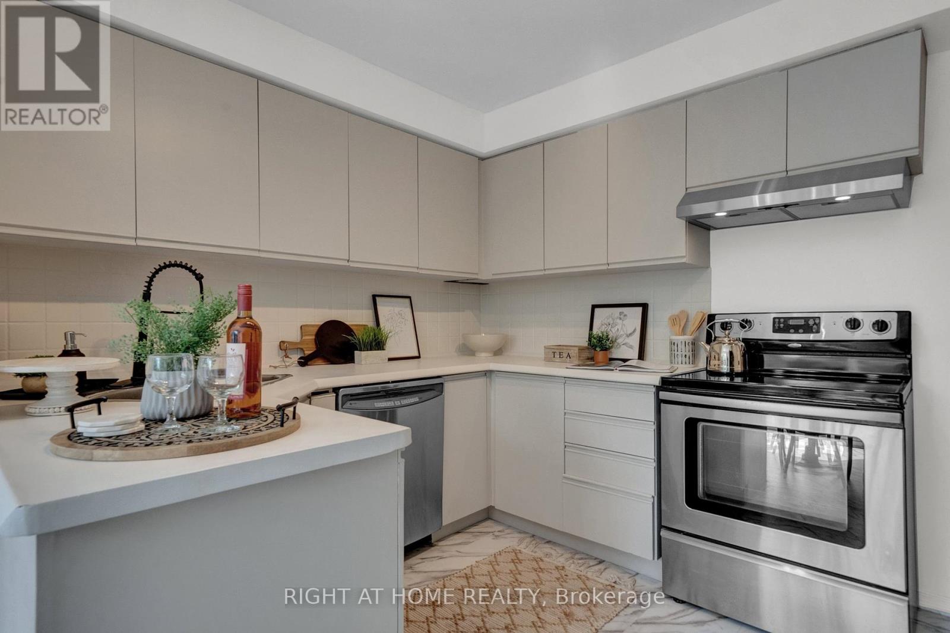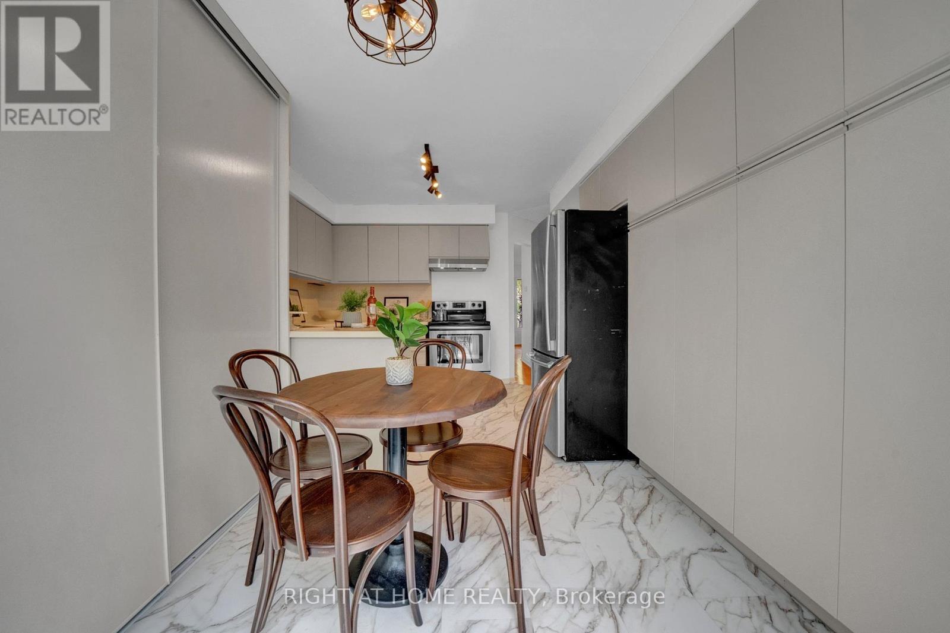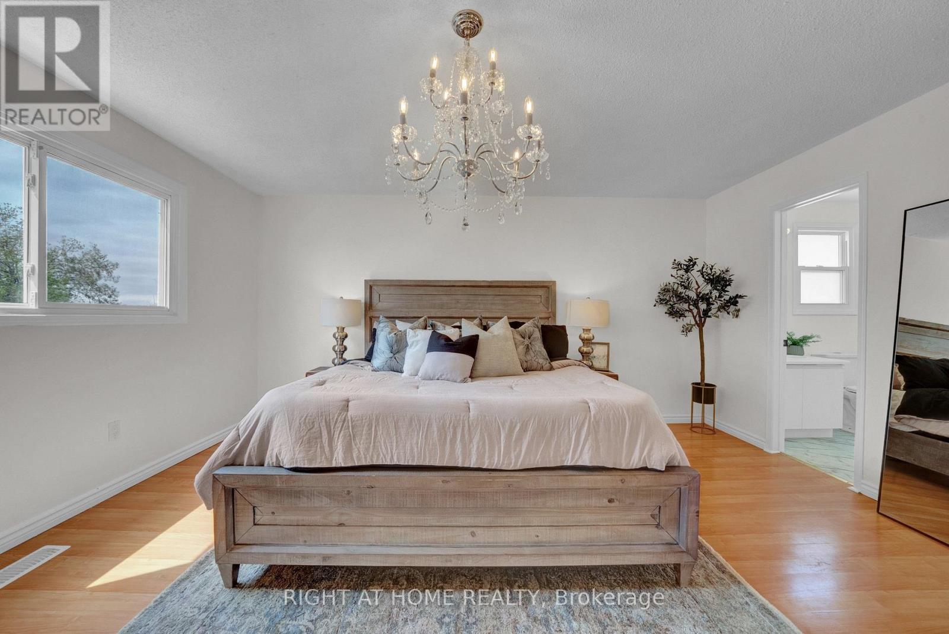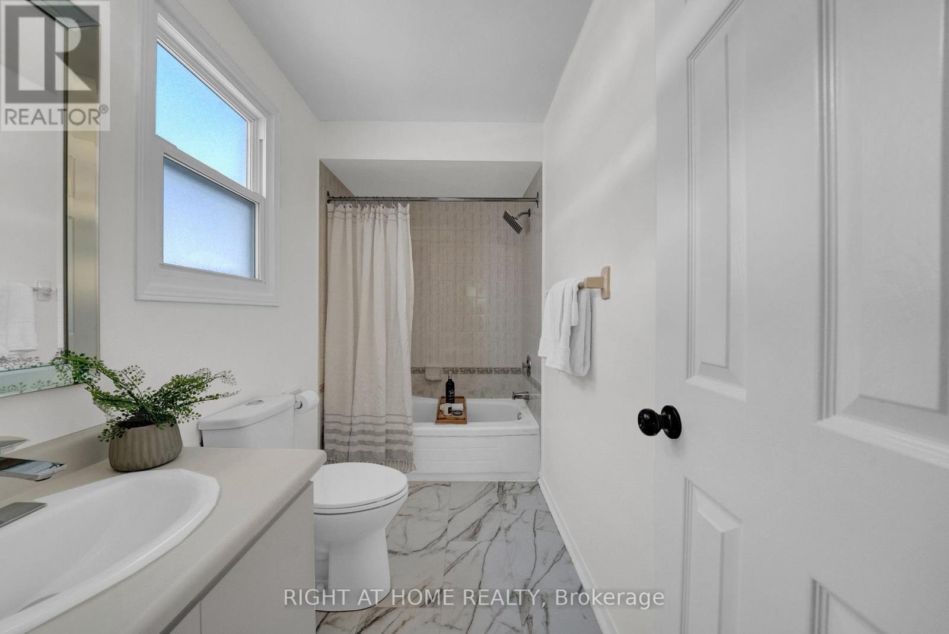69 Reed Drive Ajax (Central), Ontario L1S 6T7

$798,888
Welcome To Your Dream Starter Home On A Quiet Street With A Legal Basement Apartment! This Freshly Painted Rare 2 Storey Home On A Premium Lot Is Perfect For First Time Buyers Or Down Sizing! Located In The Middle Of A Very Quiet Family Friendly Street. Houses Like This One Do Not Come On The Market Often, Making It The Perfect Home For You & Your Family. As You Enter The Home Through The Cozy Porch, You'll Notice The Stunning Living Space With An Oversized Window Overlooking Your Large Front Yard With Mature Trees. The Dining Area Is Perfect For Family Gatherings! The Chef's Kitchen Features Tons Of Cabinet Space & All Stainless Steel Appliances. There Is A Walk Out Entrance To The Large Legal Basement For Future Income Potential Or An In-Law Suite. The Basement Is Very Open Concept & Is Perfect For Entertaining Friends/Family. All The Flooring In The Foyer, Kitchen & Bathrooms Are Brand New Designer Grade. There Is A Oversized Backyard Perfect For A Pool Or For Entertaining This Summer. All Of The Electrical In This Home (Plugs, Switches & Light Fixtures) Have Been Newly Upgraded! This Home Is Truly A Rare Find And A Must-See For Anyone Looking For A Well Cared Home To Call Their Own! (id:43681)
Open House
现在这个房屋大家可以去Open House参观了!
2:00 pm
结束于:4:00 pm
2:00 pm
结束于:4:00 pm
房源概要
| MLS® Number | E12152783 |
| 房源类型 | 民宅 |
| 社区名字 | Central |
| 特征 | Lighting, Guest Suite, 亲戚套间 |
| 总车位 | 5 |
| 结构 | Deck, Porch |
详 情
| 浴室 | 4 |
| 地上卧房 | 4 |
| 地下卧室 | 1 |
| 总卧房 | 5 |
| 公寓设施 | Fireplace(s) |
| 家电类 | Water Heater, Water Meter, 洗碗机, 烘干机, Garage Door Opener, Hood 电扇, 炉子, Two 洗衣机s, 冰箱 |
| 地下室功能 | Apartment In Basement, Walk Out |
| 地下室类型 | N/a |
| 施工种类 | 独立屋 |
| 空调 | 中央空调 |
| 外墙 | 砖, 铝壁板 |
| 壁炉 | 有 |
| Fireplace Total | 1 |
| Flooring Type | Carpeted |
| 地基类型 | 水泥 |
| 客人卫生间(不包含洗浴) | 1 |
| 供暖方式 | 天然气 |
| 供暖类型 | 压力热风 |
| 储存空间 | 2 |
| 内部尺寸 | 1500 - 2000 Sqft |
| 类型 | 独立屋 |
| 设备间 | 市政供水 |
车 位
| 附加车库 | |
| Garage |
土地
| 英亩数 | 无 |
| 污水道 | Sanitary Sewer |
| 土地深度 | 138 Ft ,2 In |
| 土地宽度 | 29 Ft ,6 In |
| 不规则大小 | 29.5 X 138.2 Ft |
房 间
| 楼 层 | 类 型 | 长 度 | 宽 度 | 面 积 |
|---|---|---|---|---|
| 二楼 | 主卧 | 4.1 m | 4.82 m | 4.1 m x 4.82 m |
| 二楼 | 第二卧房 | 2.94 m | 3.74 m | 2.94 m x 3.74 m |
| 二楼 | 第三卧房 | 3.47 m | 2.69 m | 3.47 m x 2.69 m |
| 二楼 | Bedroom 4 | 4.1 m | 3.69 m | 4.1 m x 3.69 m |
| 地下室 | 厨房 | 3.85 m | 2.39 m | 3.85 m x 2.39 m |
| 地下室 | 客厅 | 8.91 m | 3.4 m | 8.91 m x 3.4 m |
| 地下室 | 卧室 | 3.7 m | 2.81 m | 3.7 m x 2.81 m |
| 一楼 | 客厅 | 4.43 m | 2.49 m | 4.43 m x 2.49 m |
| 一楼 | 餐厅 | 3.61 m | 3.15 m | 3.61 m x 3.15 m |
| 一楼 | 家庭房 | 3.53 m | 4.96 m | 3.53 m x 4.96 m |
| 一楼 | 厨房 | 4.18 m | 2.88 m | 4.18 m x 2.88 m |
| 一楼 | Eating Area | 2.7 m | 2.16 m | 2.7 m x 2.16 m |
https://www.realtor.ca/real-estate/28322308/69-reed-drive-ajax-central-central


