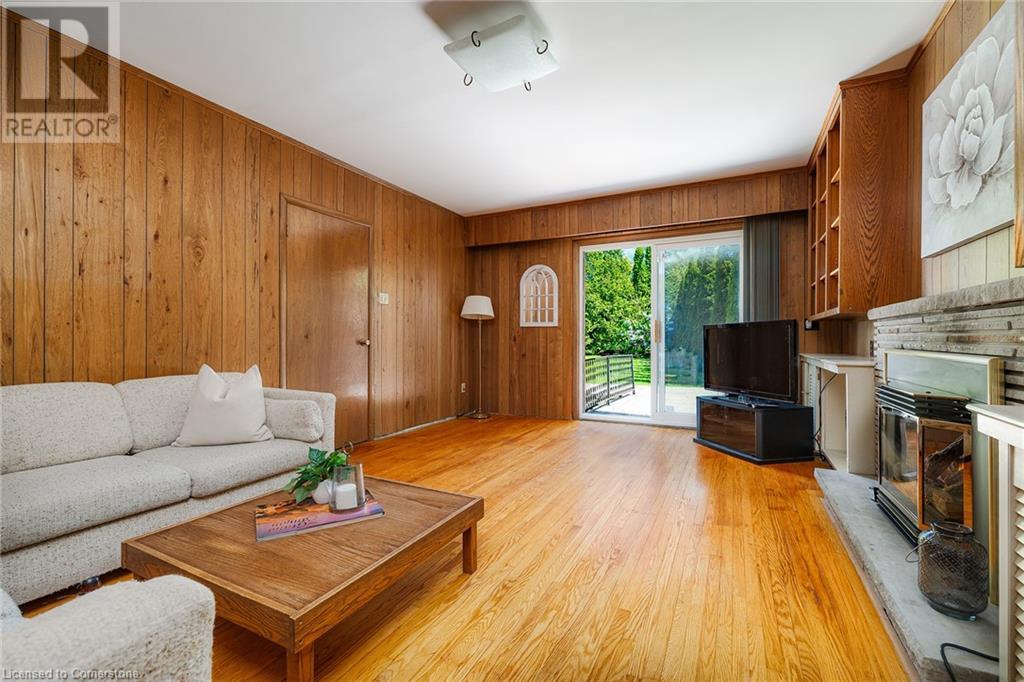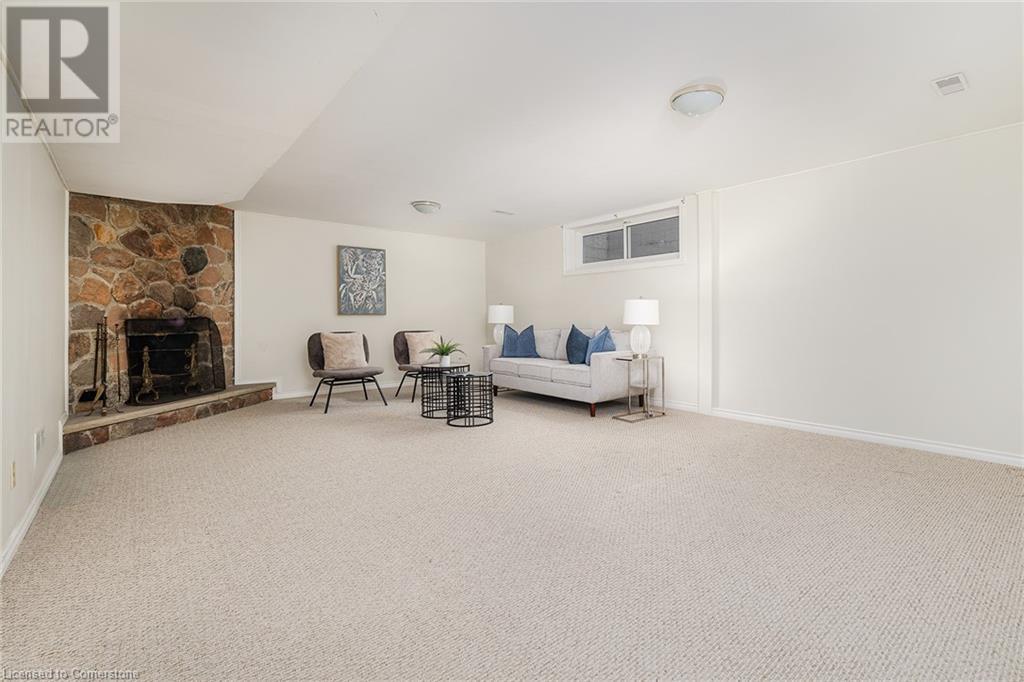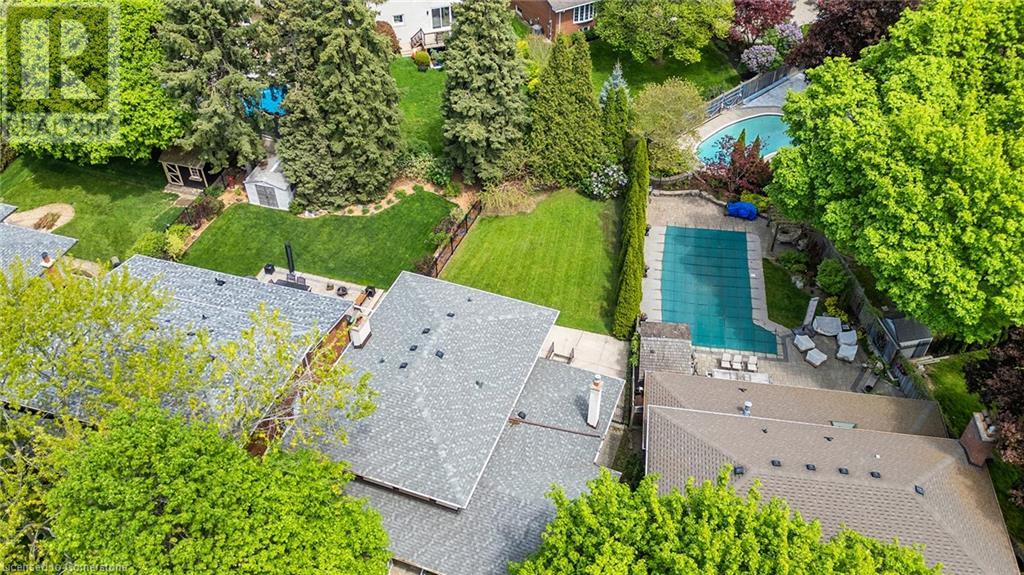4 卧室
3 浴室
3341 sqft
两层
壁炉
中央空调
风热取暖
$1,799,900
Welcome to 69 Pettit Drive, a spacious and beautifully maintained home nestled in a sought-after, family-friendly neighborhood. This charming property features four generously sized bedrooms upstairs, two full bathrooms, and an additional bedroom in the finished basement—perfect for guests or extended family. The main floor offers a comfortable and functional layout with a living room, dining room, kitchen, and a cozy family room, along with a convenient half bathroom. Enjoy the convenience of being close to top-rated schools such as Richview High School and St. Marcela’s Catholic School, as well as recreational amenities including Silver Creek Park with tennis courts, Toronto public library and the Richmond Gardens outdoor swimming pool. Winter fun is just around the corner at the nearby Westway Skating Rink. With the upcoming Eglinton subway line set to enhance commuting options in the near future, this is a rare opportunity to own a home in one of the area’s most desirable communities. (id:43681)
Open House
现在这个房屋大家可以去Open House参观了!
开始于:
1:00 pm
结束于:
5:00 pm
房源概要
|
MLS® Number
|
40729284 |
|
房源类型
|
民宅 |
|
附近的便利设施
|
公园, 礼拜场所, 学校 |
|
总车位
|
4 |
详 情
|
浴室
|
3 |
|
地上卧房
|
4 |
|
总卧房
|
4 |
|
家电类
|
洗碗机, 烘干机, 微波炉, 冰箱, 炉子, 洗衣机 |
|
建筑风格
|
2 层 |
|
地下室进展
|
已装修 |
|
地下室类型
|
全完工 |
|
施工日期
|
1966 |
|
施工种类
|
独立屋 |
|
空调
|
中央空调 |
|
外墙
|
砖 |
|
壁炉燃料
|
木头 |
|
壁炉
|
有 |
|
Fireplace Total
|
2 |
|
壁炉类型
|
其他-见备注 |
|
地基类型
|
混凝土浇筑 |
|
客人卫生间(不包含洗浴)
|
1 |
|
供暖方式
|
天然气 |
|
供暖类型
|
压力热风 |
|
储存空间
|
2 |
|
内部尺寸
|
3341 Sqft |
|
类型
|
独立屋 |
|
设备间
|
市政供水 |
车 位
土地
|
英亩数
|
无 |
|
土地便利设施
|
公园, 宗教场所, 学校 |
|
污水道
|
城市污水处理系统 |
|
土地深度
|
143 Ft |
|
土地宽度
|
64 Ft |
|
规划描述
|
Rd(f13.5;a510;d0.45) |
房 间
| 楼 层 |
类 型 |
长 度 |
宽 度 |
面 积 |
|
二楼 |
三件套卫生间 |
|
|
Measurements not available |
|
二楼 |
5pc Bathroom |
|
|
Measurements not available |
|
二楼 |
卧室 |
|
|
12'4'' x 14'6'' |
|
二楼 |
卧室 |
|
|
11'7'' x 10'10'' |
|
二楼 |
卧室 |
|
|
10'1'' x 11'1'' |
|
二楼 |
主卧 |
|
|
12'2'' x 14'4'' |
|
地下室 |
设备间 |
|
|
14'11'' x 9'3'' |
|
地下室 |
娱乐室 |
|
|
23'8'' x 15'3'' |
|
地下室 |
洗衣房 |
|
|
14'10'' x 9'10'' |
|
地下室 |
Cold Room |
|
|
23'8'' x 4'9'' |
|
地下室 |
其它 |
|
|
12'3'' x 17'0'' |
|
一楼 |
两件套卫生间 |
|
|
Measurements not available |
|
一楼 |
餐厅 |
|
|
10'8'' x 15'11'' |
|
一楼 |
家庭房 |
|
|
12'6'' x 17'4'' |
|
一楼 |
门厅 |
|
|
10'0'' x 13'1'' |
|
一楼 |
厨房 |
|
|
12'10'' x 15'11'' |
|
一楼 |
客厅 |
|
|
13'6'' x 19'8'' |
https://www.realtor.ca/real-estate/28322842/69-pettit-drive-etobicoke























