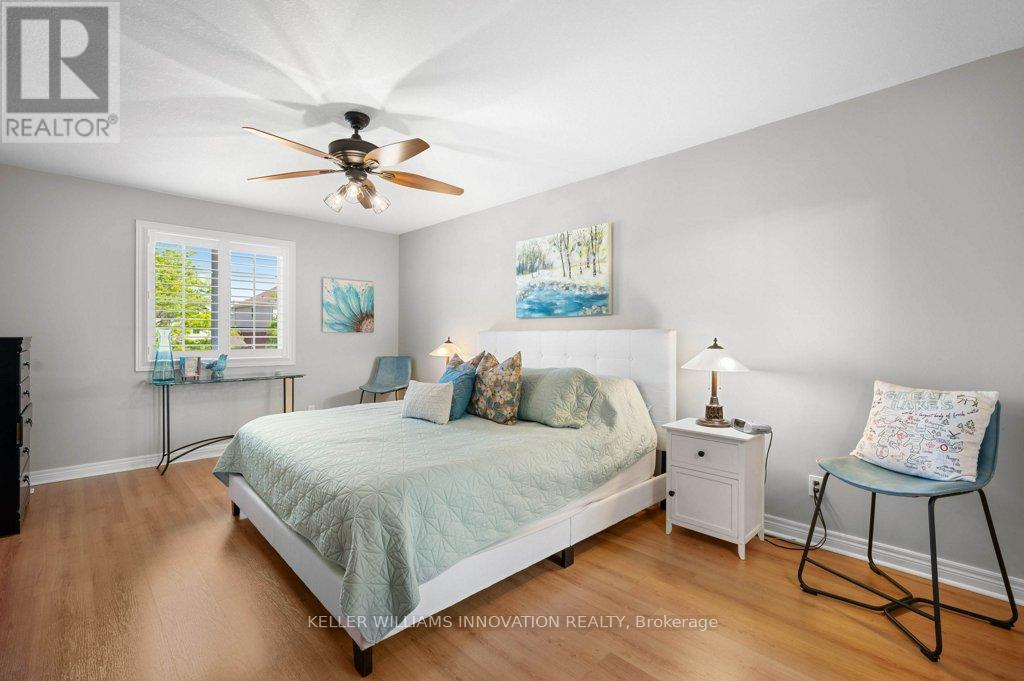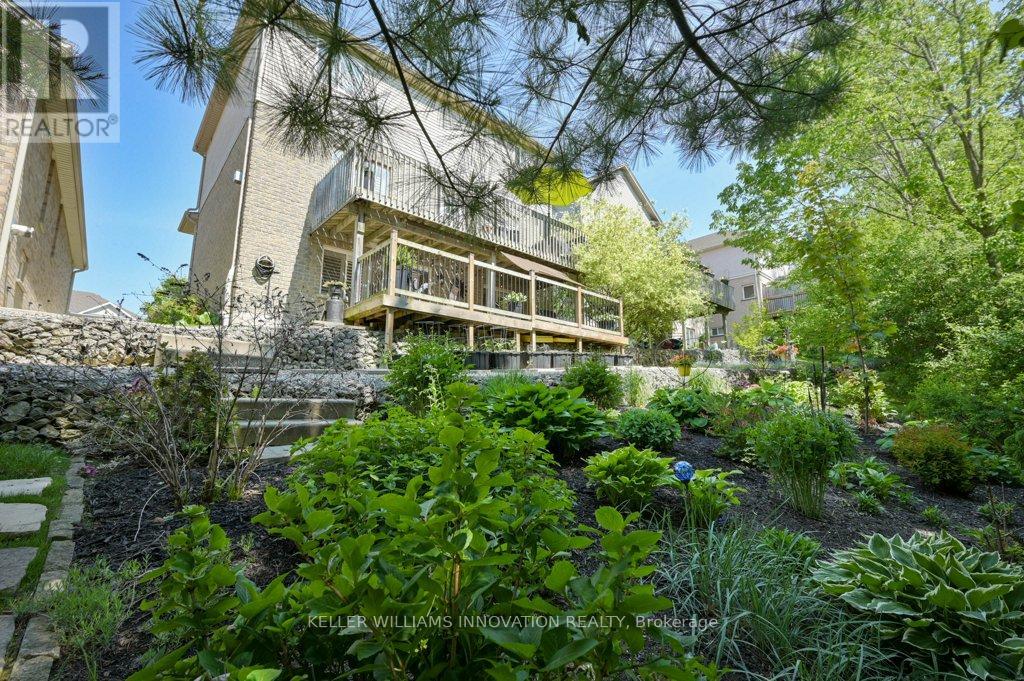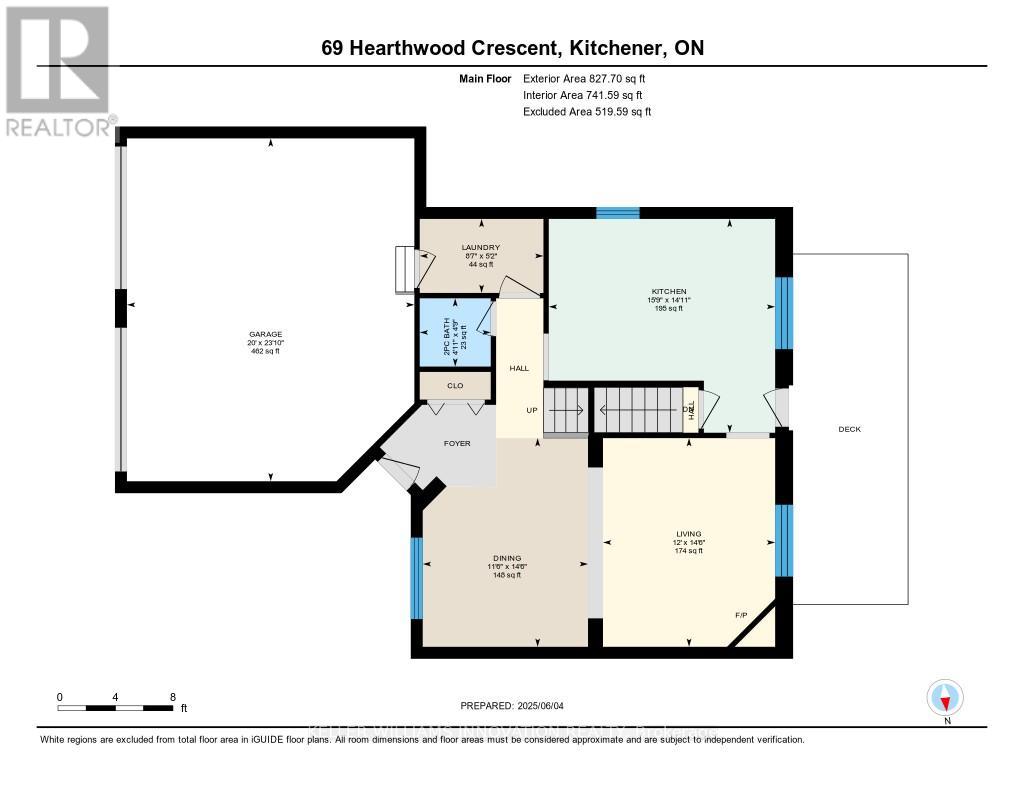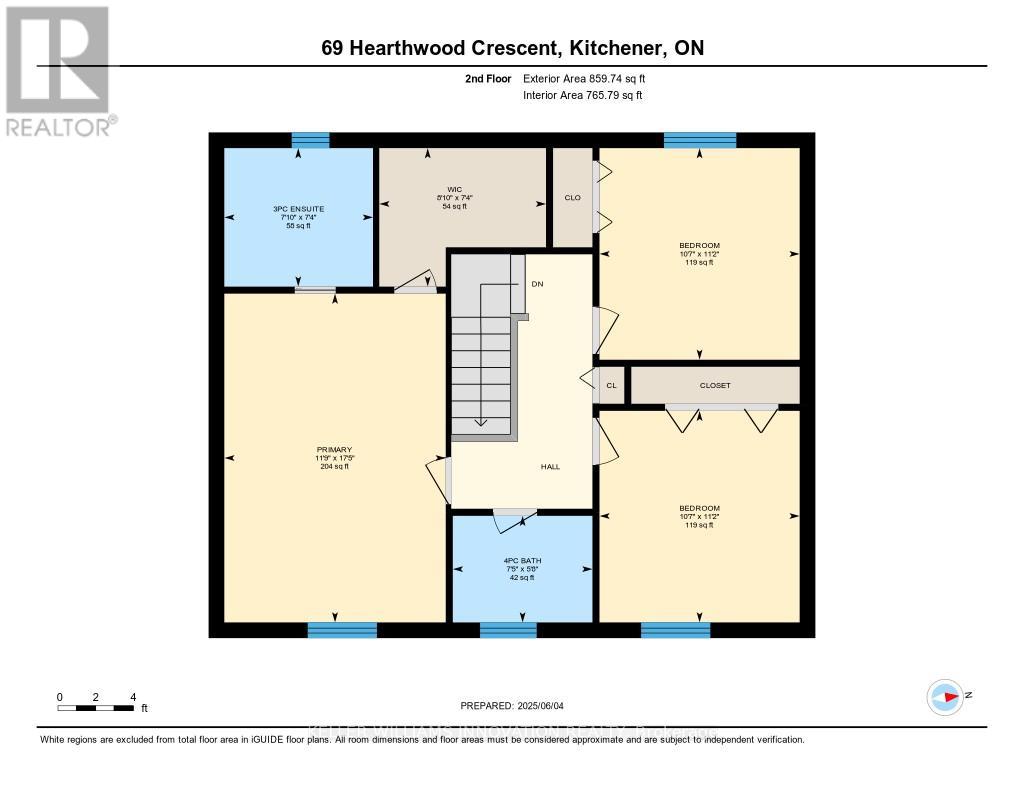4 卧室
4 浴室
1500 - 2000 sqft
中央空调
风热取暖
Landscaped
$1,019,000
**IN-LAW POTENTIAL - WALKOUT BASEMENT** Welcome to beautiful Brigadoon, located in desirable South Kitchener. From the moment you drive up to this home you'll be impressed by the landscaping and new sidewalk that leads to the cute front porch! This carpet free 4 bedroom, 4 bathroom home has been lovingly cared for & tastefully updated - including new paint & lighting throughout, front door, new furnace, California shutters & much more! The main floor offers plenty of living space with a cozy gas fireplace, a separate dining area, updated kitchen with stainless steel appliances & the best views! The upper deck is the prefect spot to enjoy a coffee or prepare dinner on the BBQ (gas line) all while overlooking the tree-lined Hearthwood natural area! Featuring a large primary bedroom with a beautiful en-suite complete with a walk-in glass shower & walk-in closet. The finished basement has plenty of additional living space and would make a FANTASTIC in-law suite complete with a bedroom, three piece bathroom (2022), large living area & separate entrance. From the basement you can walk right out to your covered back deck overlooking beautiful perennial gardens and mature trees - offering plenty of privacy. Walking distance to some of the Regions top rated schools, parks, trails & a quick drive to the 401 you're not going to want to miss out on this one! (id:43681)
房源概要
|
MLS® Number
|
X12206667 |
|
房源类型
|
民宅 |
|
附近的便利设施
|
公园, 礼拜场所 |
|
社区特征
|
社区活动中心 |
|
设备类型
|
热水器 |
|
特征
|
Cul-de-sac, Backs On Greenbelt, Conservation/green Belt |
|
总车位
|
4 |
|
租赁设备类型
|
热水器 |
|
结构
|
Deck |
详 情
|
浴室
|
4 |
|
地上卧房
|
3 |
|
地下卧室
|
1 |
|
总卧房
|
4 |
|
家电类
|
Garage Door Opener Remote(s), Central Vacuum, Water Heater - Tankless, Water Softener, 洗碗机, 烘干机, Garage Door Opener, 炉子, 洗衣机, 窗帘, 冰箱 |
|
地下室进展
|
已装修 |
|
地下室类型
|
全完工 |
|
施工种类
|
独立屋 |
|
空调
|
中央空调 |
|
外墙
|
铝壁板, 砖 |
|
Fire Protection
|
Controlled Entry |
|
地基类型
|
混凝土浇筑 |
|
客人卫生间(不包含洗浴)
|
1 |
|
供暖方式
|
天然气 |
|
供暖类型
|
压力热风 |
|
储存空间
|
2 |
|
内部尺寸
|
1500 - 2000 Sqft |
|
类型
|
独立屋 |
|
设备间
|
市政供水 |
车 位
土地
|
英亩数
|
无 |
|
土地便利设施
|
公园, 宗教场所 |
|
Landscape Features
|
Landscaped |
|
污水道
|
Sanitary Sewer |
|
土地深度
|
105 Ft |
|
土地宽度
|
50 Ft |
|
不规则大小
|
50 X 105 Ft |
房 间
| 楼 层 |
类 型 |
长 度 |
宽 度 |
面 积 |
|
二楼 |
卧室 |
3.4 m |
3.23 m |
3.4 m x 3.23 m |
|
二楼 |
卧室 |
3.4 m |
3.23 m |
3.4 m x 3.23 m |
|
二楼 |
浴室 |
|
|
Measurements not available |
|
二楼 |
主卧 |
5.31 m |
3.58 m |
5.31 m x 3.58 m |
|
二楼 |
浴室 |
|
|
Measurements not available |
|
地下室 |
娱乐,游戏房 |
7.32 m |
4.32 m |
7.32 m x 4.32 m |
|
地下室 |
浴室 |
|
|
Measurements not available |
|
地下室 |
卧室 |
4.42 m |
4.37 m |
4.42 m x 4.37 m |
|
地下室 |
Cold Room |
3.91 m |
1.32 m |
3.91 m x 1.32 m |
|
一楼 |
餐厅 |
4.42 m |
3.51 m |
4.42 m x 3.51 m |
|
一楼 |
客厅 |
4.42 m |
3.66 m |
4.42 m x 3.66 m |
|
一楼 |
厨房 |
4.42 m |
4.55 m |
4.42 m x 4.55 m |
|
一楼 |
浴室 |
|
|
Measurements not available |
|
一楼 |
洗衣房 |
|
|
Measurements not available |
https://www.realtor.ca/real-estate/28438692/69-hearthwood-crescent-kitchener












































