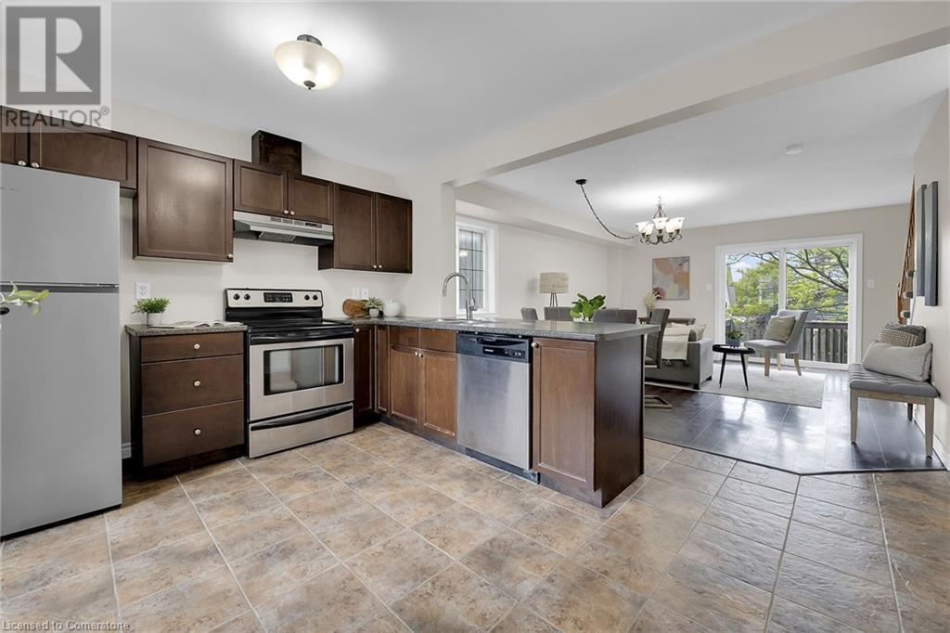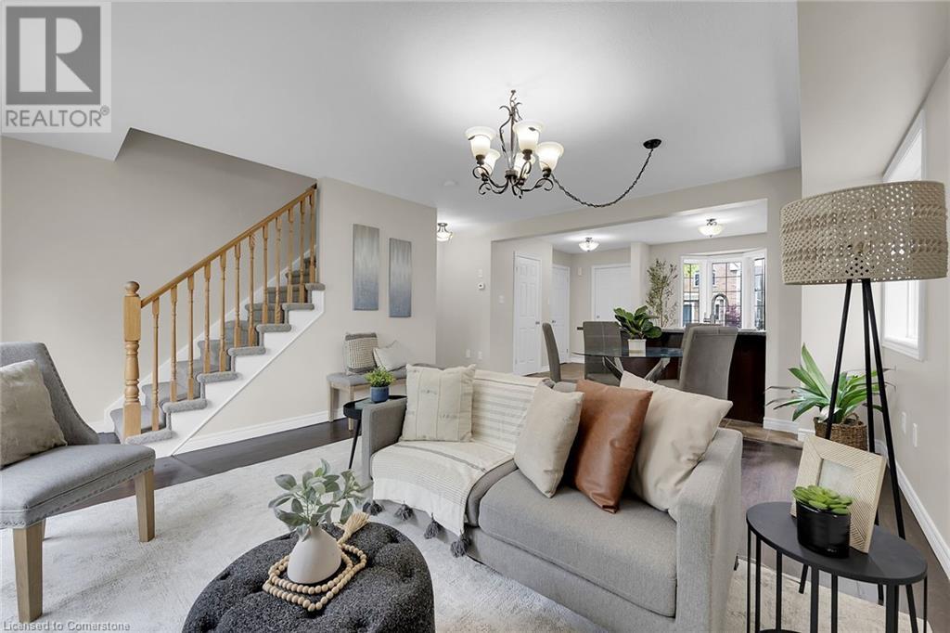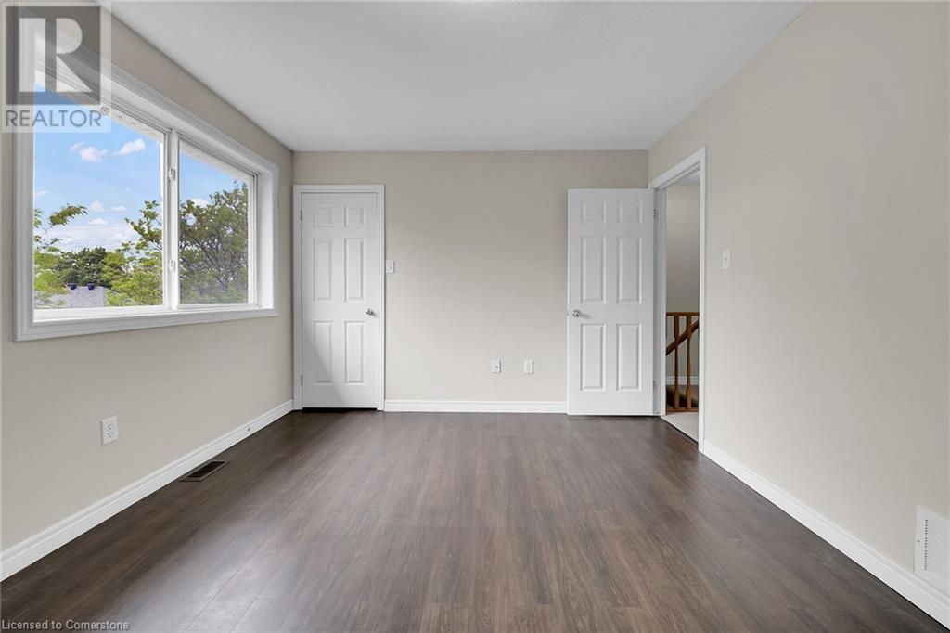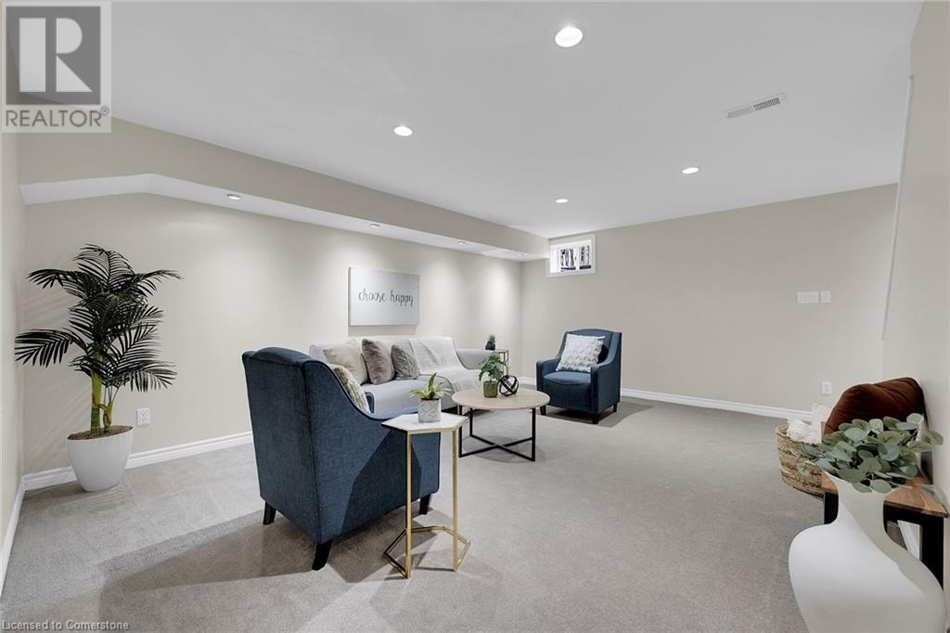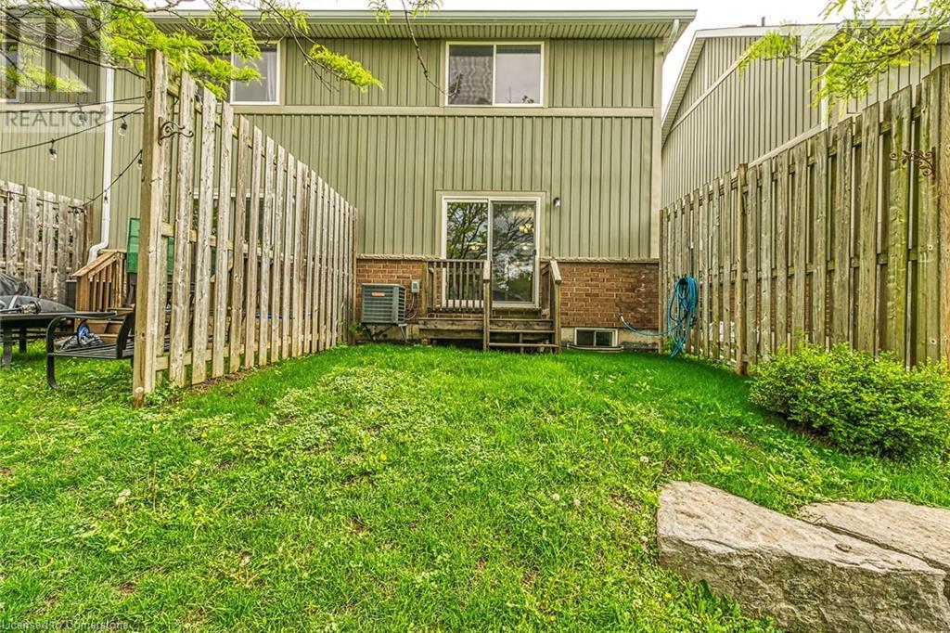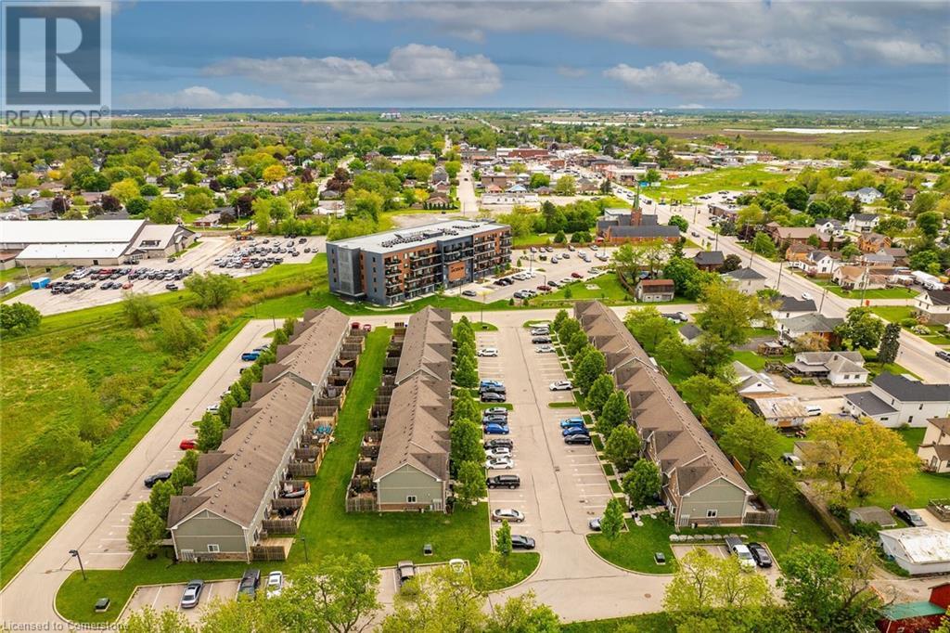68a Main Street Unit# 9 Hagersville, Ontario N0A 1H0

$489,900管理费,Insurance, Landscaping, Parking
$272.01 每月
管理费,Insurance, Landscaping, Parking
$272.01 每月Experience attractive & affordable END UNIT condo living in the friendly town of Hagersville - enjoying close proximity to schools, churches, Hospital, arena, ball diamond, parks, downtown shops & eateries - relaxing 30 min commute to Hamilton, Brantford & Hwy 403. Features freshly painted/chicly redecorated 2 storey home located in established, popular north-end 2009 built townhouse complex - introduces 1106 sf of tastefully appointed living area, 559 sf newly renovated, finished basement level plus rear deck & private yard. Enjoys 2 convenient designated parking spots located directly in front of main entrance allows for easy access to stylish open concept design - highlighted with fully equipped kitchen sporting rich dark cabinetry, versatile breakfast peninsula & stainless steel appliances - continues to bright living room/dining room combination enhanced with sliding door deck walk-out- completed with handy 2pc bath & coat/storage closet. Wide staircase ascends to spacious upper level opens to carpeted hallway providing entry to 2 roomy bedrooms & 4pc main bath. Low maintenance laminate flooring & durable ceramic tile floor compliment the fresh, neutral décor with distinct flair. Beautifully renovated-2025 lower level family room provides an ideal entertaining venue or the perfect getaway to simply kick back & relax. Large utility/laundry/storage room ensure all basement square footage is fully utilized. Desired extras include n/g furnace, AC & sparkling new basement carpeting with dry-core underlay, drywalled walls/ceilings & light fixtures-2025. Reasonable condo fees include building insurance & exterior maintenance, common element maintenance. Looking to get into the real estate market - your in luck - as this immediate available, turn-key unit has got your name written all over it. (id:43681)
房源概要
| MLS® Number | 40728743 |
| 房源类型 | 民宅 |
| 附近的便利设施 | 公园, 礼拜场所, 学校 |
| Communication Type | High Speed Internet |
| 社区特征 | 社区活动中心 |
| 设备类型 | 热水器 |
| 特征 | 铺设车道 |
| 总车位 | 2 |
| 租赁设备类型 | 热水器 |
详 情
| 浴室 | 2 |
| 地上卧房 | 2 |
| 总卧房 | 2 |
| 家电类 | 洗碗机, 烘干机, 冰箱, 炉子, Hood 电扇 |
| 建筑风格 | 2 层 |
| 地下室进展 | 已装修 |
| 地下室类型 | 全完工 |
| 施工日期 | 2009 |
| 施工种类 | 附加的 |
| 空调 | 中央空调 |
| 外墙 | 砖 Veneer, 乙烯基壁板 |
| 地基类型 | 混凝土浇筑 |
| 客人卫生间(不包含洗浴) | 1 |
| 供暖方式 | 天然气 |
| 供暖类型 | 压力热风 |
| 储存空间 | 2 |
| 内部尺寸 | 1106 Sqft |
| 类型 | 公寓 |
| 设备间 | 市政供水 |
土地
| 入口类型 | Road Access |
| 英亩数 | 无 |
| 土地便利设施 | 公园, 宗教场所, 学校 |
| 污水道 | 城市污水处理系统 |
| 规划描述 | R4 |
房 间
| 楼 层 | 类 型 | 长 度 | 宽 度 | 面 积 |
|---|---|---|---|---|
| 二楼 | 门厅 | 7'0'' x 6'8'' | ||
| 二楼 | 四件套浴室 | 9'11'' x 4'11'' | ||
| 二楼 | 卧室 | 12'0'' x 14'8'' | ||
| 二楼 | 卧室 | 11'1'' x 13'5'' | ||
| 地下室 | Storage | 6'1'' x 3'6'' | ||
| 地下室 | 洗衣房 | 8'9'' x 10'6'' | ||
| 地下室 | 家庭房 | 10'6'' x 7'9'' | ||
| 地下室 | 家庭房 | 16'8'' x 17'5'' | ||
| 一楼 | 客厅/饭厅 | 17'5'' x 13'5'' | ||
| 一楼 | 两件套卫生间 | 3'0'' x 5'10'' | ||
| 一楼 | 厨房 | 11'1'' x 13'9'' | ||
| 一楼 | 门厅 | 4'11'' x 4'8'' |
设备间
| 配电箱 | 可用 |
| 天然气 | 可用 |
| Telephone | 可用 |
https://www.realtor.ca/real-estate/28363348/68a-main-street-unit-9-hagersville






