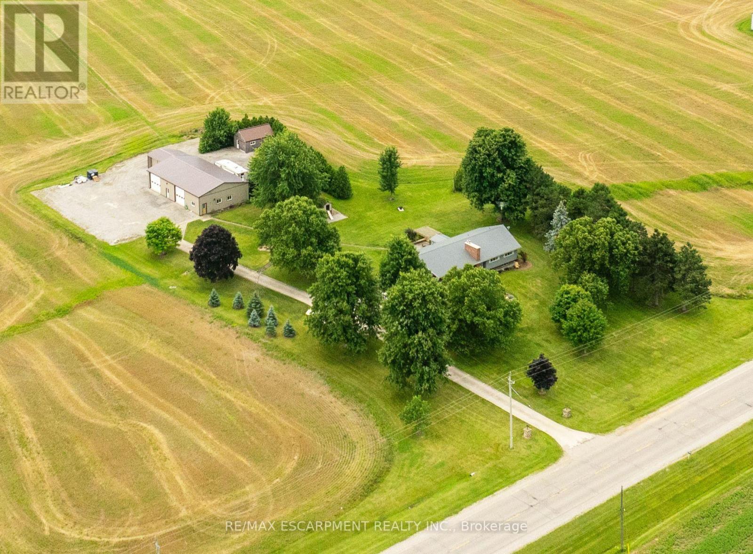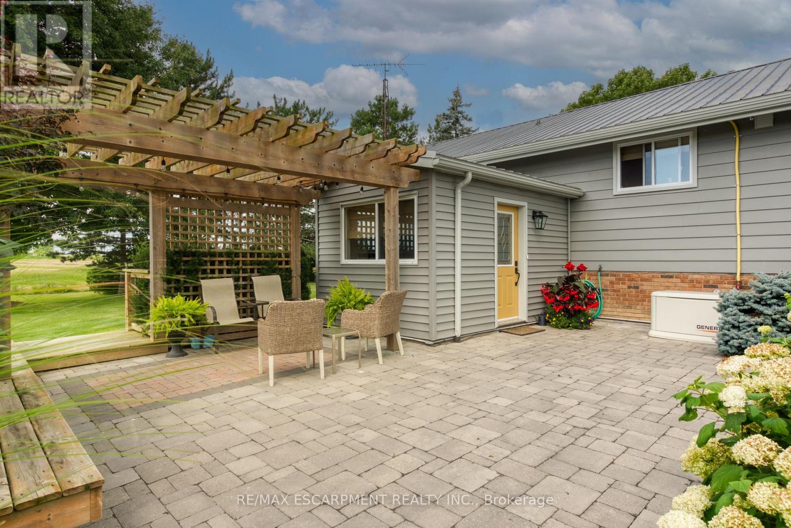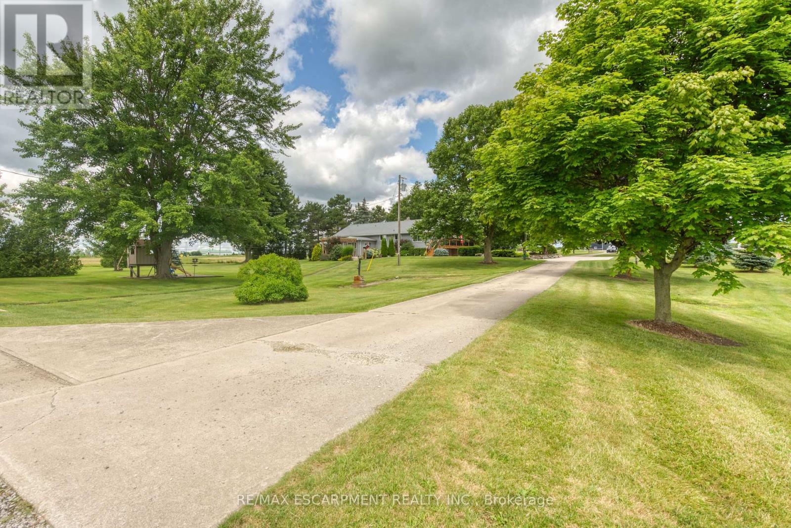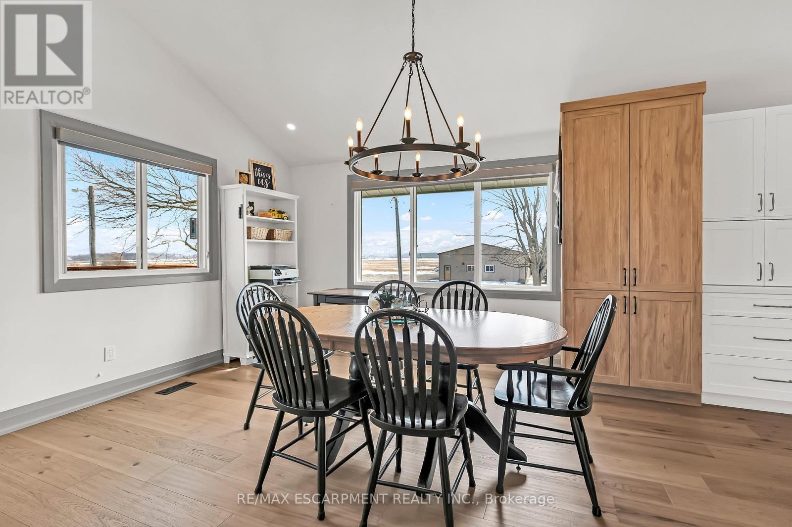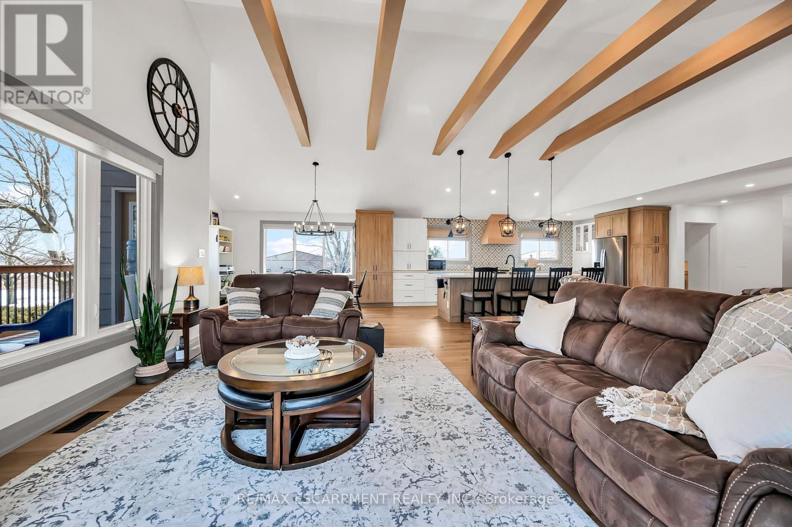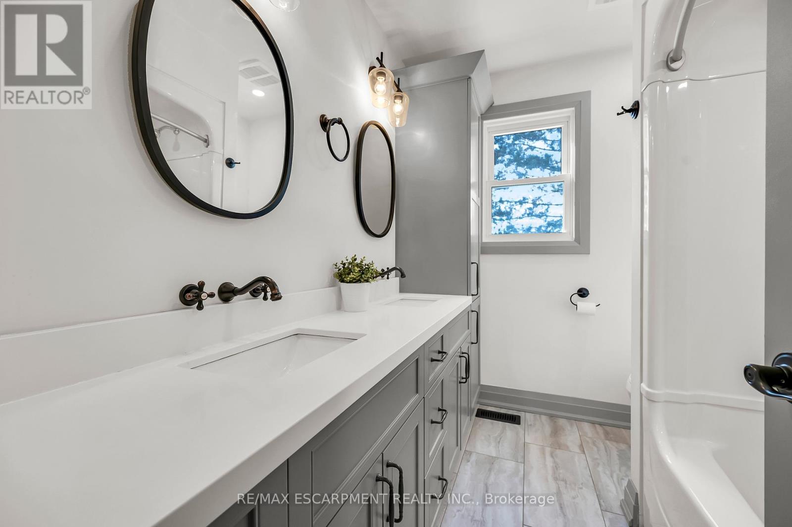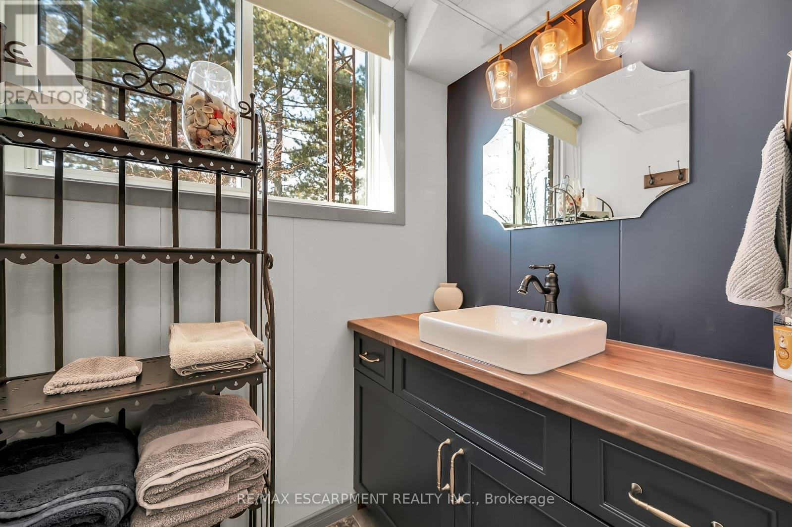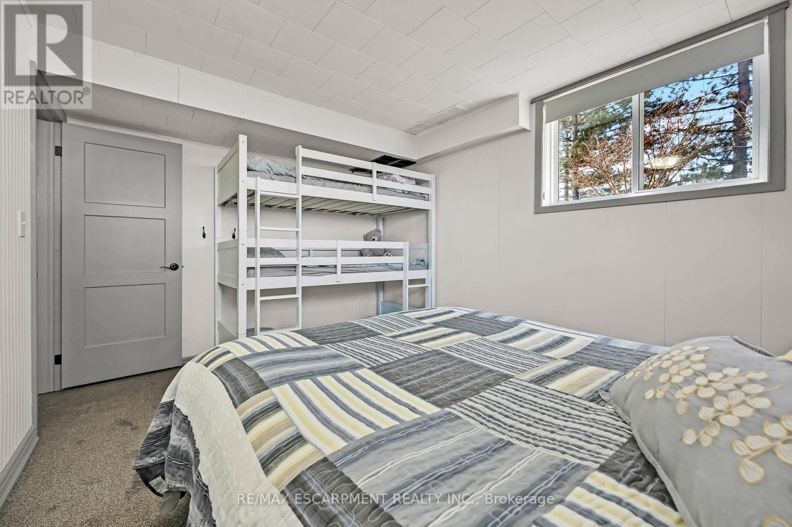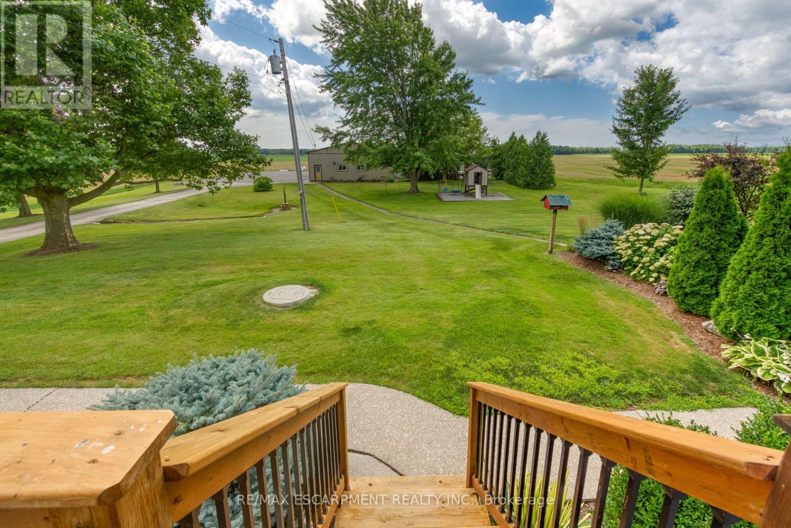4 卧室
3 浴室
1500 - 2000 sqft
Raised 平房
壁炉
中央空调
风热取暖
面积
Landscaped
$1,249,900
Stunning raised bungalow situated on a picturesque 2.05-acre property with mature trees, perennial gardens, and farmland views. Beautifully renovated in 2021, this home offers 3+1 bedrooms, 2.5 bathrooms, and an open-concept living space with breathtaking features. Step inside to cathedral ceilings with exposed beams, a custom kitchen with quartz countertops, huge island with breakfast bar, apron sink, a large pantry, and a living room with a natural stone gas fireplace (2021) and barn beam mantel. Engineered hardwood flooring, fresh paint throughout, and updated windows. Spacious mudroom has built-in organizers and in-floor heating. The fully finished basement features a large rec room, 4th bedroom, a 3-piece bathroom, laundry with built-in cabinetry, ample storage, and inside entry to the garage. Outside, enjoy a wrap-around covered deck, large interlocking patio with a pergola, firepit area, and a concrete driveway and walkways. 2.5-car attached garage with inside entry and built-in storage shelving. Perfect for families or hobbyists, this property includes a 40 x 60 shop with insulated/heated workshop, concrete floor, & LED lighting. 24 x 32 shop addition with new concrete floor & overhead door. 16 x 24 storage barm with hydro & concrete floor. Other recent upgrades: metal roof (2009, painted 2021), furnace (2022), A/C (2023), Generac generator (2021), fibre internet, and more! This incredible country property offers privacy, modern comforts, and just 5 minutes from town! (id:43681)
房源概要
|
MLS® Number
|
X12184124 |
|
房源类型
|
民宅 |
|
社区名字
|
Dunnville |
|
附近的便利设施
|
礼拜场所, 学校 |
|
设备类型
|
没有 |
|
特征
|
Level Lot, Irregular Lot Size, Flat Site, Sump Pump |
|
总车位
|
30 |
|
租赁设备类型
|
没有 |
|
结构
|
Deck, Barn, Workshop |
详 情
|
浴室
|
3 |
|
地上卧房
|
3 |
|
地下卧室
|
1 |
|
总卧房
|
4 |
|
Age
|
31 To 50 Years |
|
公寓设施
|
Fireplace(s) |
|
家电类
|
Garage Door Opener Remote(s), Central Vacuum, Water Heater, Blinds, 洗碗机, 烘干机, 炉子, 洗衣机, 窗帘, 冰箱 |
|
建筑风格
|
Raised Bungalow |
|
地下室进展
|
已装修 |
|
地下室功能
|
Separate Entrance |
|
地下室类型
|
N/a (finished) |
|
施工种类
|
独立屋 |
|
空调
|
中央空调 |
|
外墙
|
铝壁板, 砖 |
|
Fire Protection
|
Smoke Detectors |
|
壁炉
|
有 |
|
Fireplace Total
|
1 |
|
地基类型
|
水泥, 混凝土浇筑 |
|
客人卫生间(不包含洗浴)
|
1 |
|
供暖方式
|
天然气 |
|
供暖类型
|
压力热风 |
|
储存空间
|
1 |
|
内部尺寸
|
1500 - 2000 Sqft |
|
类型
|
独立屋 |
|
Utility Power
|
Generator |
|
设备间
|
Cistern |
车 位
土地
|
英亩数
|
有 |
|
土地便利设施
|
宗教场所, 学校 |
|
Landscape Features
|
Landscaped |
|
污水道
|
Septic System |
|
土地深度
|
437 Ft ,7 In |
|
土地宽度
|
203 Ft ,8 In |
|
不规则大小
|
203.7 X 437.6 Ft |
房 间
| 楼 层 |
类 型 |
长 度 |
宽 度 |
面 积 |
|
地下室 |
卧室 |
3.12 m |
4.29 m |
3.12 m x 4.29 m |
|
地下室 |
洗衣房 |
5.92 m |
3.61 m |
5.92 m x 3.61 m |
|
地下室 |
浴室 |
3.15 m |
1.55 m |
3.15 m x 1.55 m |
|
地下室 |
其它 |
2.29 m |
3.61 m |
2.29 m x 3.61 m |
|
地下室 |
其它 |
1.85 m |
2.41 m |
1.85 m x 2.41 m |
|
地下室 |
设备间 |
1.68 m |
4.29 m |
1.68 m x 4.29 m |
|
地下室 |
娱乐,游戏房 |
4.17 m |
4.29 m |
4.17 m x 4.29 m |
|
一楼 |
厨房 |
5.92 m |
3.78 m |
5.92 m x 3.78 m |
|
一楼 |
餐厅 |
4.22 m |
3.78 m |
4.22 m x 3.78 m |
|
一楼 |
客厅 |
7.62 m |
4.52 m |
7.62 m x 4.52 m |
|
一楼 |
主卧 |
5 m |
3.61 m |
5 m x 3.61 m |
|
一楼 |
卧室 |
3.94 m |
3.33 m |
3.94 m x 3.33 m |
|
一楼 |
卧室 |
3.48 m |
3.33 m |
3.48 m x 3.33 m |
|
一楼 |
Mud Room |
2.46 m |
4.11 m |
2.46 m x 4.11 m |
|
一楼 |
浴室 |
|
|
Measurements not available |
|
一楼 |
浴室 |
|
|
Measurements not available |
设备间
https://www.realtor.ca/real-estate/28390752/6854-rainham-road-haldimand-dunnville-dunnville


