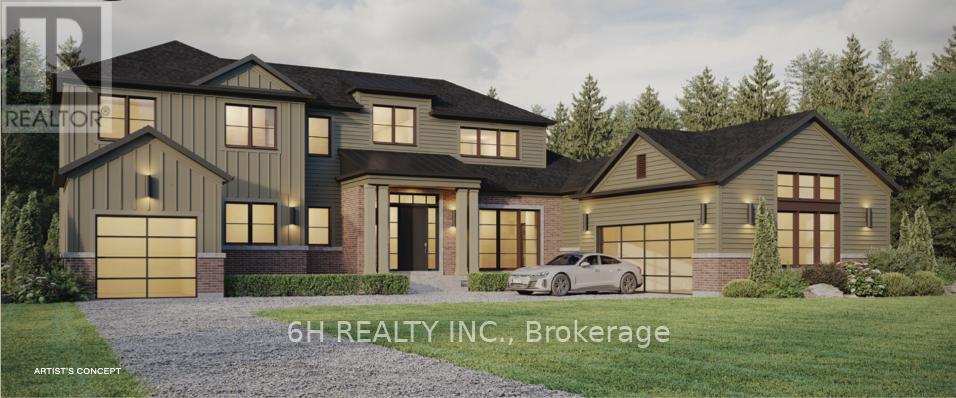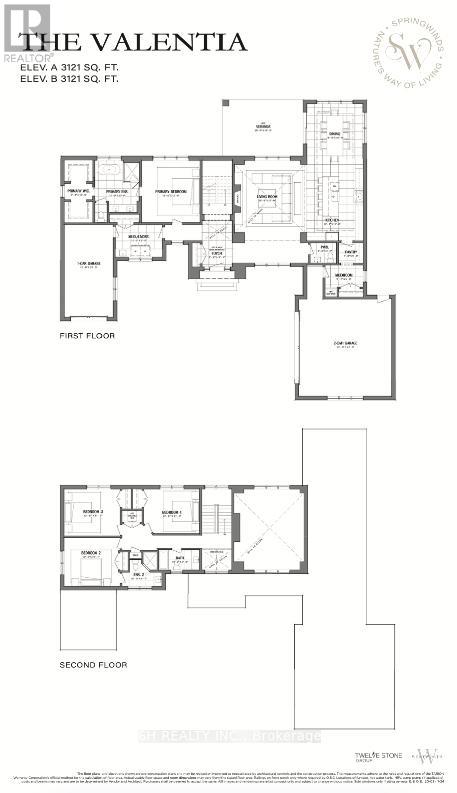4 卧室
4 浴室
3000 - 3500 sqft
平房
壁炉
风热取暖
$1,979,990
Introducing The Valentia, an exceptional new bungaloft in the exclusive SpringWinds community of Epsom. This impressive 3121 sqft residence sits on a magnificent 1.16-acre estate lot, offering privacy and tranquility. Designed for discerning buyers, the home features a luxurious main floor primary suite and main floor laundry. Upstairs, find three additional well-appointed bedrooms. Practicality meets luxury with three car garages and a large basement area, providing incredible potential for future development or immediate enjoyment. A rare opportunity to own a piece of Epsom's finest. (id:43681)
房源概要
|
MLS® Number
|
E12217517 |
|
房源类型
|
民宅 |
|
社区名字
|
Rural Scugog |
|
附近的便利设施
|
医院, 礼拜场所, 学校 |
|
特征
|
Conservation/green Belt |
|
总车位
|
7 |
|
结构
|
Porch, Patio(s) |
详 情
|
浴室
|
4 |
|
地上卧房
|
4 |
|
总卧房
|
4 |
|
Age
|
New Building |
|
家电类
|
Water Heater, Water Meter |
|
建筑风格
|
平房 |
|
地下室进展
|
已完成 |
|
地下室功能
|
Walk Out |
|
地下室类型
|
N/a (unfinished) |
|
施工种类
|
独立屋 |
|
外墙
|
砖, 乙烯基壁板 |
|
壁炉
|
有 |
|
Flooring Type
|
Hardwood |
|
地基类型
|
混凝土 |
|
客人卫生间(不包含洗浴)
|
1 |
|
供暖方式
|
天然气 |
|
供暖类型
|
压力热风 |
|
储存空间
|
1 |
|
内部尺寸
|
3000 - 3500 Sqft |
|
类型
|
独立屋 |
|
设备间
|
Drilled Well |
车 位
土地
|
英亩数
|
无 |
|
土地便利设施
|
医院, 宗教场所, 学校 |
|
污水道
|
Septic System |
|
土地深度
|
406 Ft |
|
土地宽度
|
123 Ft |
|
不规则大小
|
123 X 406 Ft |
|
规划描述
|
住宅 |
房 间
| 楼 层 |
类 型 |
长 度 |
宽 度 |
面 积 |
|
二楼 |
第二卧房 |
4.09 m |
3.68 m |
4.09 m x 3.68 m |
|
二楼 |
第三卧房 |
4.24 m |
3.53 m |
4.24 m x 3.53 m |
|
二楼 |
Bedroom 4 |
4.24 m |
3.35 m |
4.24 m x 3.35 m |
|
一楼 |
主卧 |
4.42 m |
4.72 m |
4.42 m x 4.72 m |
|
一楼 |
客厅 |
5.49 m |
5.18 m |
5.49 m x 5.18 m |
|
一楼 |
厨房 |
4.27 m |
5.49 m |
4.27 m x 5.49 m |
|
一楼 |
餐厅 |
4.27 m |
4.88 m |
4.27 m x 4.88 m |
设备间
https://www.realtor.ca/real-estate/28461964/685-reach-street-scugog-rural-scugog






