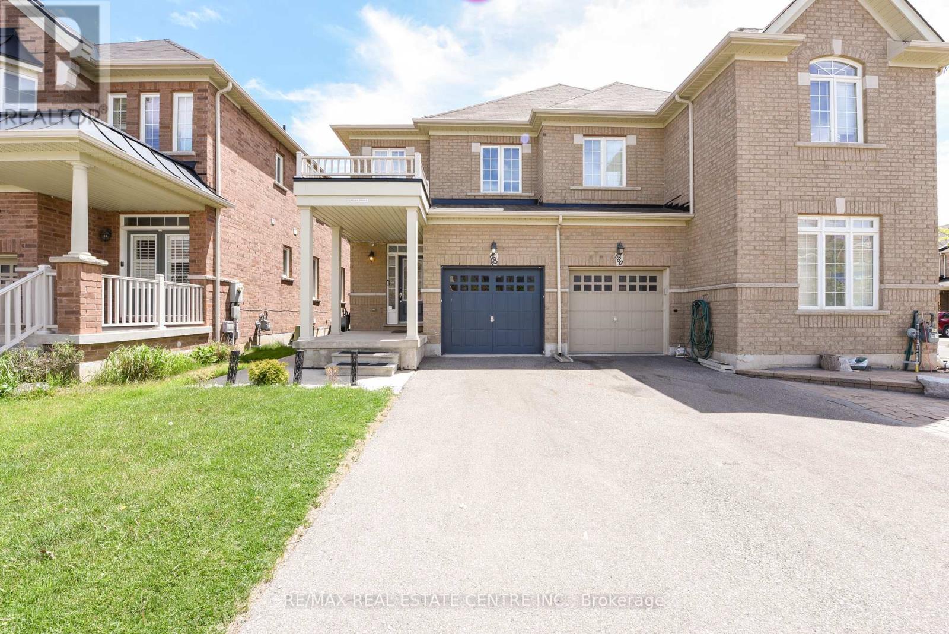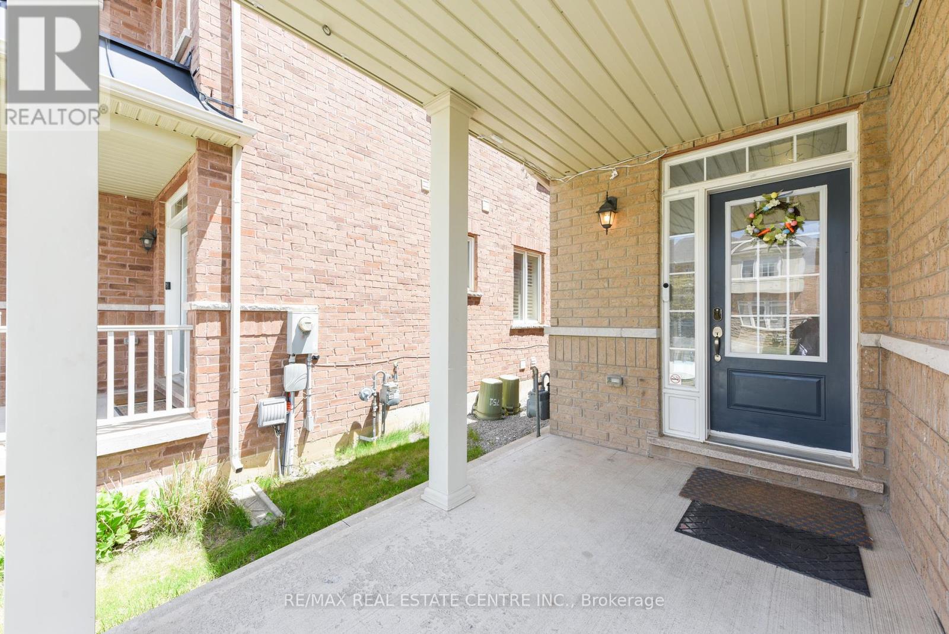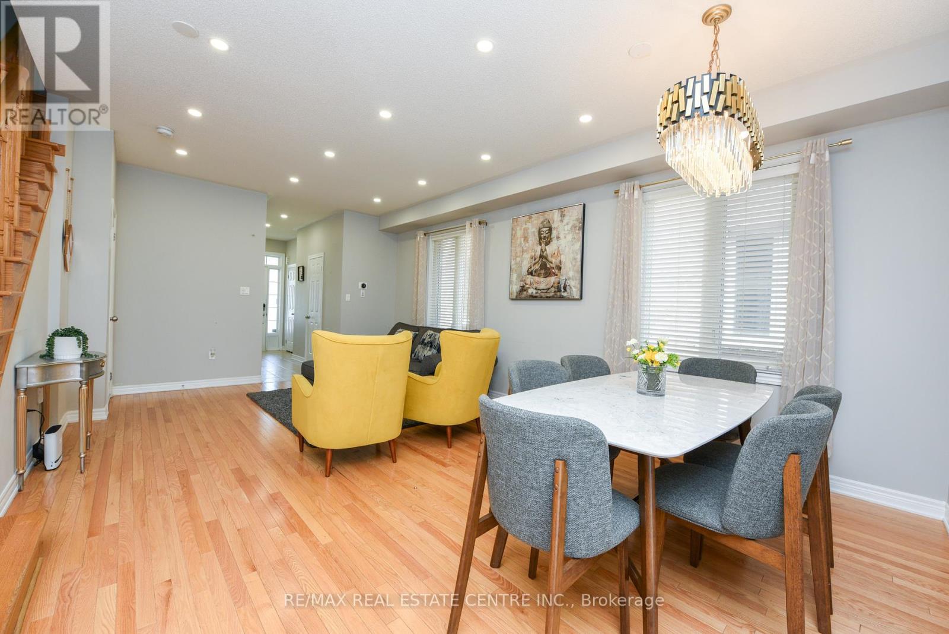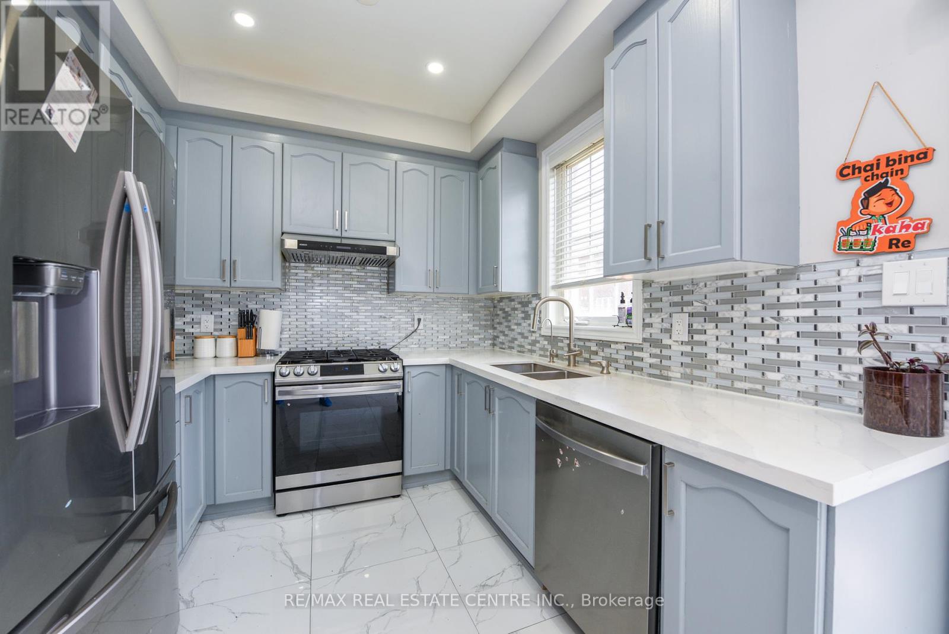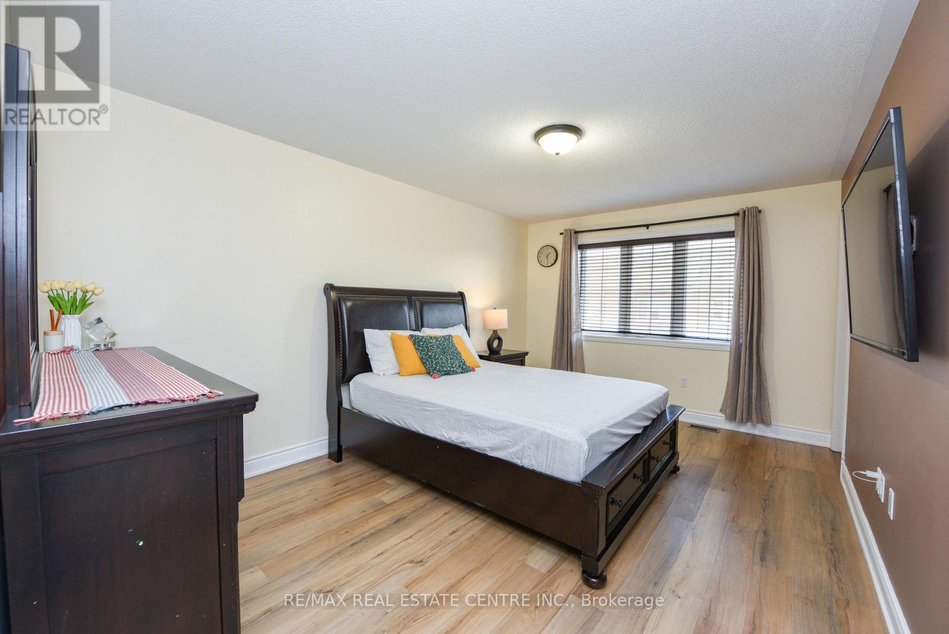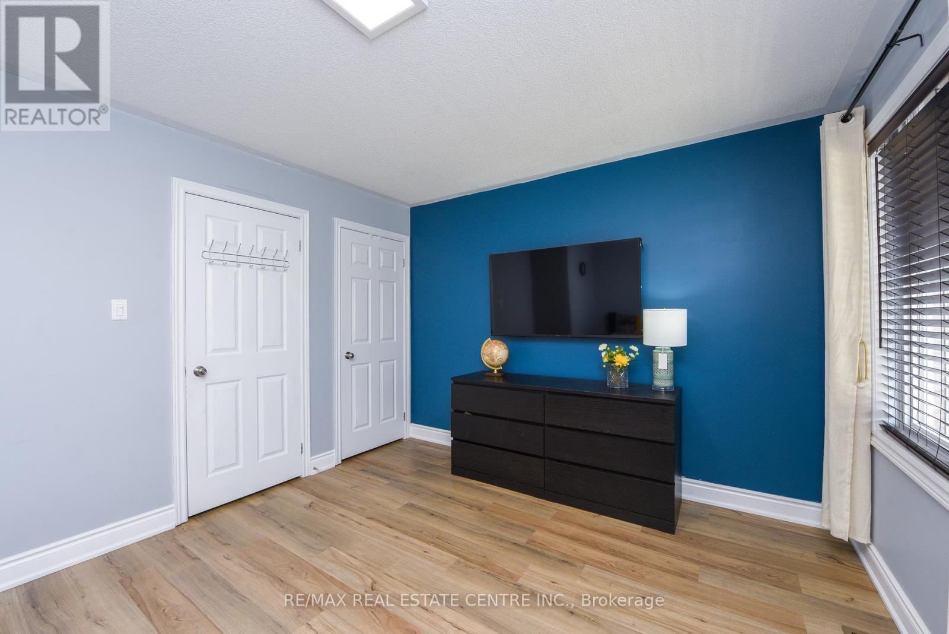3 卧室
3 浴室
1500 - 2000 sqft
中央空调
风热取暖
$899,999
Absolutely stunning and extensively upgraded 3-bedroom semi-detached home with a finished basement, located in the heart of Milton! Featuring 9-ft ceilings on the main floor, upgraded vinyl flooring (2025) on the upper level and basement, and hardwood floors in the living area. Enjoy a modern kitchen with quartz countertops, custom backsplash, painted cabinets, extended counter for concealed waste storage, and newer appliances under warranty. Additional features include: pot lights throughout main areas and basement, upgraded lighting fixtures, fresh paint with accent walls, smart home features (Nest thermostat, smart lock, smart doorbell, and cameras), in-wall cable management, and a modern wall-mounted console in the basement. The fully finished basement includes rough-in for a bathroom, vinyl flooring, pot lights with dimmers, and an open concept layout. Outdoor upgrades include a concrete-paved driveway and backyard, newly fenced yard (2022), and a large outdoor shed for storage. Garage has built-in shelving for extra space. Prime location with an open front view, close to schools (including French Immersion and Catholic), daycares, parks, walking trails, Milton Hospital, sports center, shopping (Shoppers, Sobeys, No Frills, Tim Hortons), and public transit. (id:43681)
房源概要
|
MLS® Number
|
W12185555 |
|
房源类型
|
民宅 |
|
社区名字
|
1038 - WI Willmott |
|
附近的便利设施
|
医院, 公园, 公共交通, 学校 |
|
总车位
|
3 |
详 情
|
浴室
|
3 |
|
地上卧房
|
3 |
|
总卧房
|
3 |
|
家电类
|
Garage Door Opener Remote(s), 洗碗机, 烘干机, 炉子, 洗衣机, 冰箱 |
|
地下室进展
|
已装修 |
|
地下室类型
|
N/a (finished) |
|
施工种类
|
Semi-detached |
|
空调
|
中央空调 |
|
外墙
|
砖 |
|
Flooring Type
|
Hardwood, Tile, Vinyl |
|
地基类型
|
混凝土浇筑 |
|
客人卫生间(不包含洗浴)
|
1 |
|
供暖方式
|
天然气 |
|
供暖类型
|
压力热风 |
|
储存空间
|
2 |
|
内部尺寸
|
1500 - 2000 Sqft |
|
类型
|
独立屋 |
|
设备间
|
市政供水 |
车 位
土地
|
英亩数
|
无 |
|
围栏类型
|
Fenced Yard |
|
土地便利设施
|
医院, 公园, 公共交通, 学校 |
|
污水道
|
Sanitary Sewer |
|
土地深度
|
100 Ft |
|
土地宽度
|
22 Ft ,6 In |
|
不规则大小
|
22.5 X 100 Ft |
房 间
| 楼 层 |
类 型 |
长 度 |
宽 度 |
面 积 |
|
二楼 |
主卧 |
4.82 m |
3.35 m |
4.82 m x 3.35 m |
|
二楼 |
第二卧房 |
5.15 m |
3.04 m |
5.15 m x 3.04 m |
|
二楼 |
第三卧房 |
3.04 m |
2.89 m |
3.04 m x 2.89 m |
|
Lower Level |
娱乐,游戏房 |
6.55 m |
5.08 m |
6.55 m x 5.08 m |
|
一楼 |
客厅 |
6.45 m |
4.08 m |
6.45 m x 4.08 m |
|
一楼 |
餐厅 |
6.45 m |
4.08 m |
6.45 m x 4.08 m |
|
一楼 |
厨房 |
2.74 m |
2.71 m |
2.74 m x 2.71 m |
|
一楼 |
Eating Area |
2.47 m |
2.71 m |
2.47 m x 2.71 m |
https://www.realtor.ca/real-estate/28393842/682-megson-terrace-milton-wi-willmott-1038-wi-willmott


