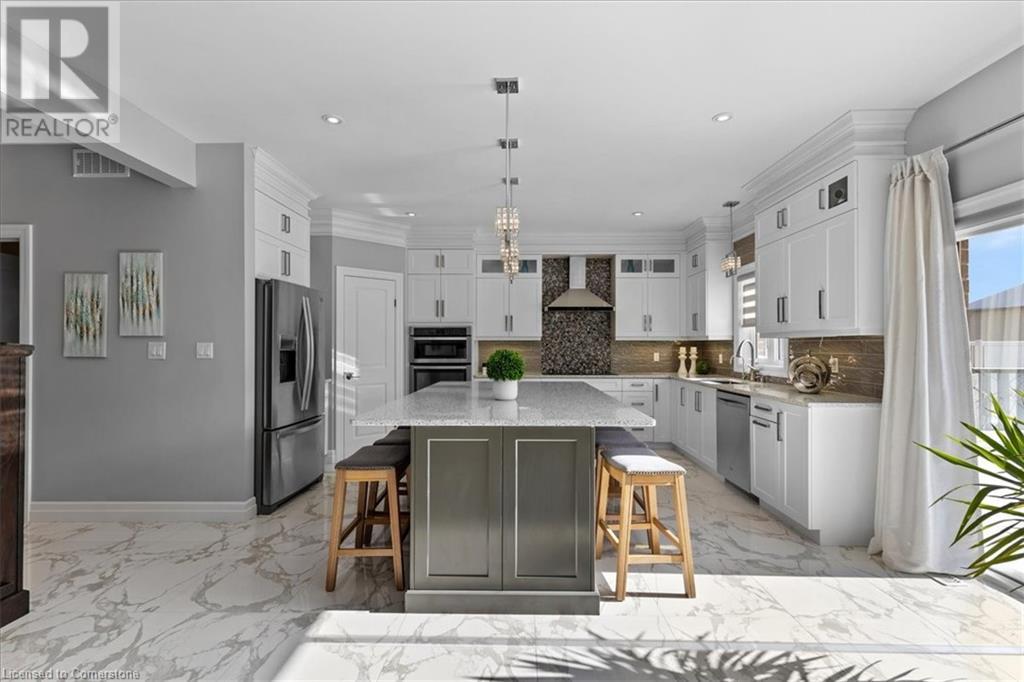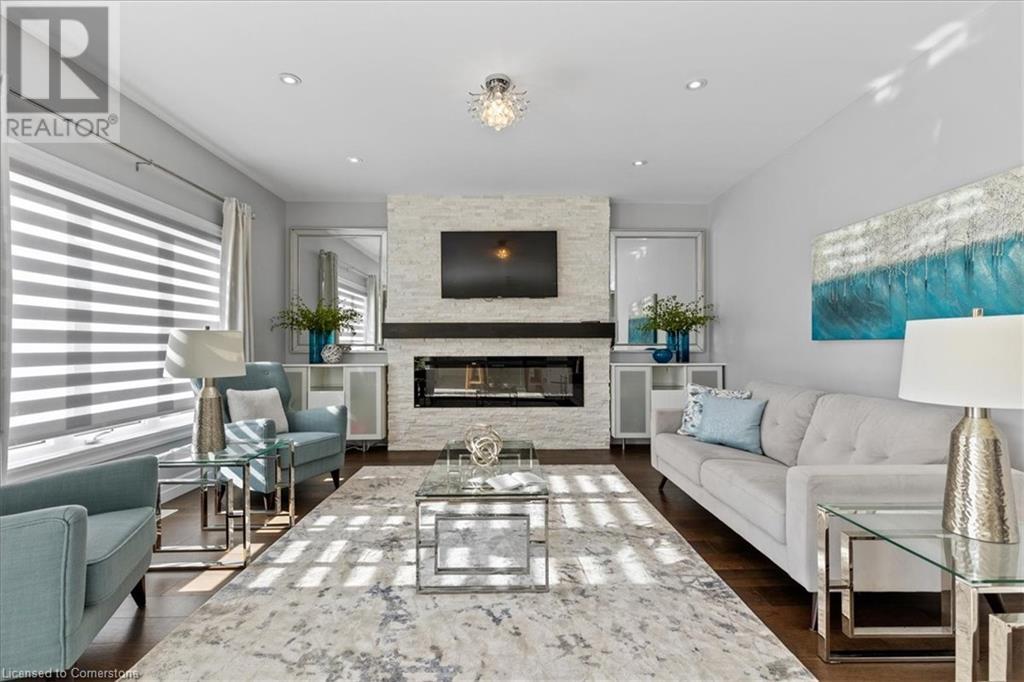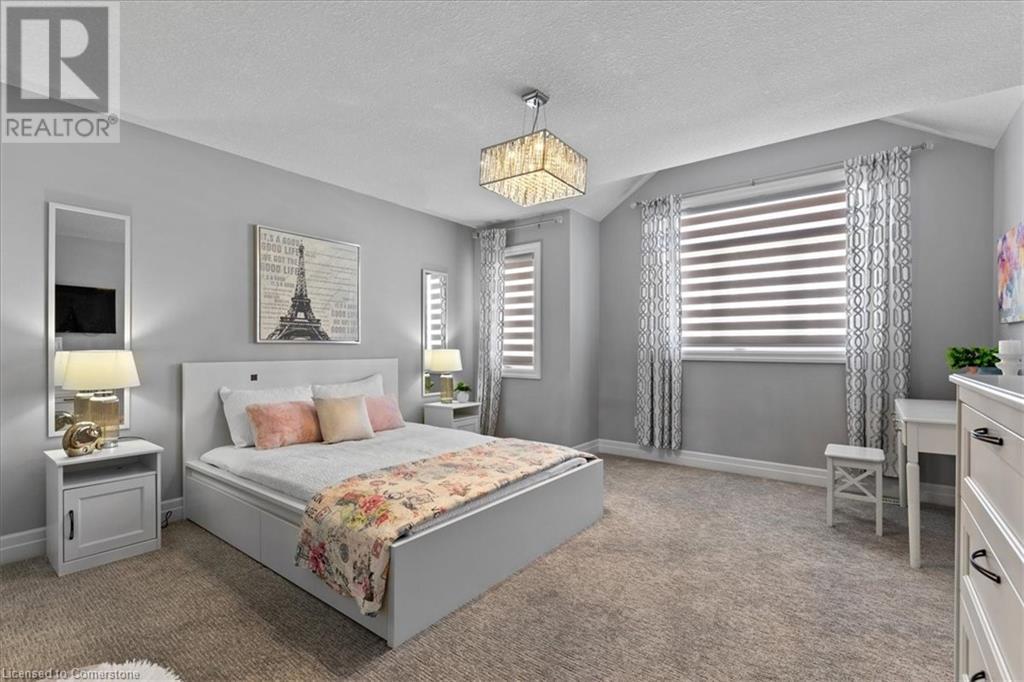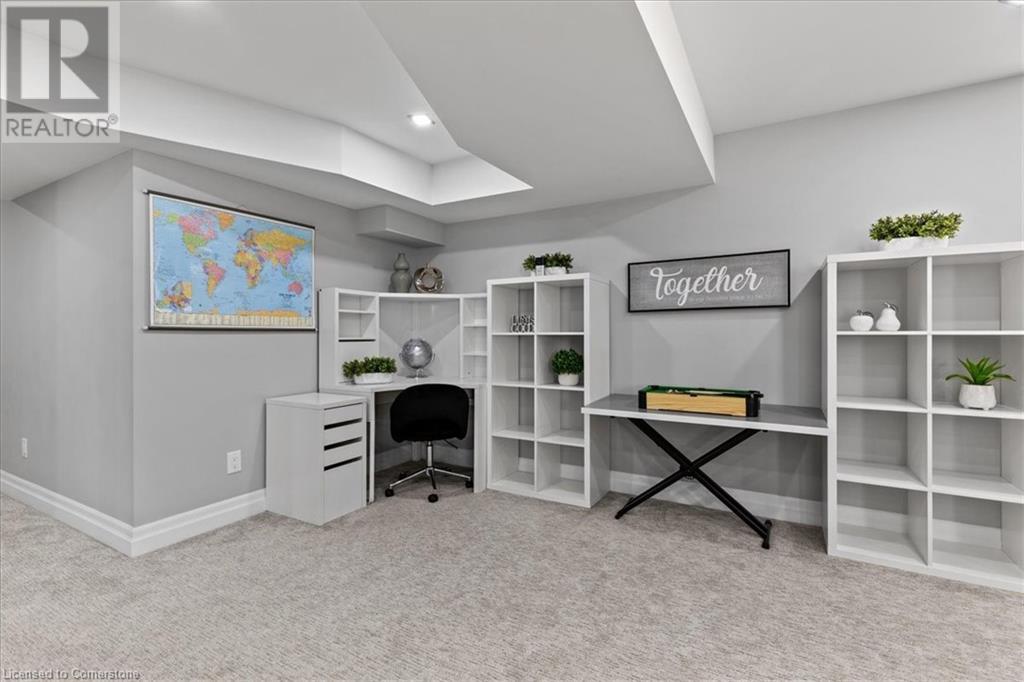4 卧室
5 浴室
2523 sqft
两层
中央空调
风热取暖
$1,399,000
Stunning details! This Doon South Family home showcases beautiful finishes on all three levels. Located on a quiet street, 68 Valleyscape Drive features a concrete oversized double driveway and walkway leading up to the front door. A luxury high gloss porcelain floor spans the foyer and the mudroom and flows into the oversized two-tone kitchen with beautifully contrasting cabinets. The kitchen also features an oversized island, walk in pantry, quartz countertops and built in stainless steel appliances. The back of the home is oriented south making for maximum light exposure and flooding the space with brilliant lighting in the morning hours. Wide plank hardwood flooring finished the formal dining room and the family room; a classy stone veneer fireplace with gas insert and wood mantel feature wall is the focal point of the family room. The second floor takes full advantage of the morning sunshine. Two walk-in closets are separated by the hallway leading into the 5 piece, spa like primary ensuite, complete with double vanity and luxury glass shower. The lookout basement is huge bonus space serving as a recreation room complete with modern pot lighting, elegant %V feature wall, and fifth bathroom, this one offering 3 piece and elegant barrier free shower. The backyard is fully fenced and features mature fruit trees, ground level concrete patio, and stairs leading up to the deck at the kitchen level. Quiet family neighbourhood with close proximity tot the 401, don't miss out! (id:43681)
房源概要
|
MLS® Number
|
40725324 |
|
房源类型
|
民宅 |
|
附近的便利设施
|
近高尔夫球场, 公园, 游乐场, 公共交通, 学校 |
|
设备类型
|
热水器 |
|
总车位
|
4 |
|
租赁设备类型
|
热水器 |
详 情
|
浴室
|
5 |
|
地上卧房
|
4 |
|
总卧房
|
4 |
|
家电类
|
洗碗机, 烘干机, 冰箱, 炉子, 洗衣机 |
|
建筑风格
|
2 层 |
|
地下室进展
|
已装修 |
|
地下室类型
|
全完工 |
|
施工日期
|
2016 |
|
施工种类
|
独立屋 |
|
空调
|
中央空调 |
|
外墙
|
砖, 乙烯基壁板 |
|
地基类型
|
混凝土浇筑 |
|
客人卫生间(不包含洗浴)
|
1 |
|
供暖方式
|
天然气 |
|
供暖类型
|
压力热风 |
|
储存空间
|
2 |
|
内部尺寸
|
2523 Sqft |
|
类型
|
独立屋 |
|
设备间
|
市政供水 |
车 位
土地
|
入口类型
|
Highway Nearby |
|
英亩数
|
无 |
|
围栏类型
|
Fence |
|
土地便利设施
|
近高尔夫球场, 公园, 游乐场, 公共交通, 学校 |
|
污水道
|
城市污水处理系统 |
|
土地深度
|
121 Ft |
|
土地宽度
|
43 Ft |
|
规划描述
|
Res4 |
房 间
| 楼 层 |
类 型 |
长 度 |
宽 度 |
面 积 |
|
二楼 |
三件套卫生间 |
|
|
4'11'' x 8'11'' |
|
二楼 |
卧室 |
|
|
13'5'' x 15'7'' |
|
二楼 |
卧室 |
|
|
14'8'' x 10'10'' |
|
二楼 |
四件套浴室 |
|
|
Measurements not available |
|
二楼 |
卧室 |
|
|
13'11'' x 10'11'' |
|
二楼 |
完整的浴室 |
|
|
13'11'' x 8'8'' |
|
二楼 |
主卧 |
|
|
19'2'' x 16'2'' |
|
地下室 |
Storage |
|
|
14'7'' x 9'9'' |
|
地下室 |
三件套卫生间 |
|
|
7'7'' x 11'0'' |
|
地下室 |
娱乐室 |
|
|
31'11'' x 33'6'' |
|
一楼 |
客厅 |
|
|
19'9'' x 16'2'' |
|
一楼 |
厨房 |
|
|
13'8'' x 17'1'' |
|
一楼 |
Pantry |
|
|
4'4'' x 9'8'' |
|
一楼 |
两件套卫生间 |
|
|
5'3'' x 5'7'' |
|
一楼 |
洗衣房 |
|
|
8'7'' x 8'0'' |
|
一楼 |
餐厅 |
|
|
9'10'' x 14'3'' |
|
一楼 |
门厅 |
|
|
7'11'' x 18'7'' |
https://www.realtor.ca/real-estate/28273333/68-valleyscape-drive-kitchener

















































