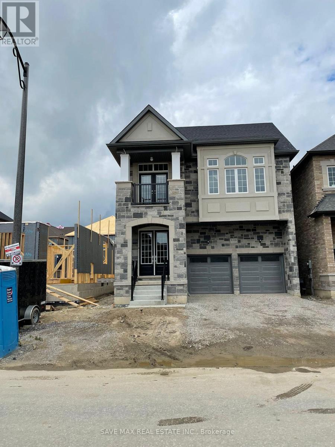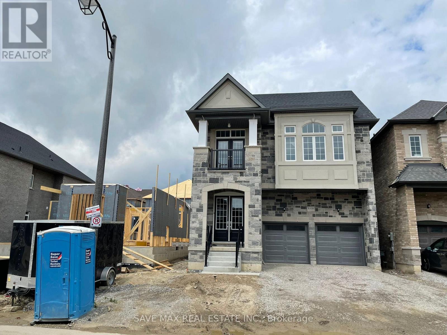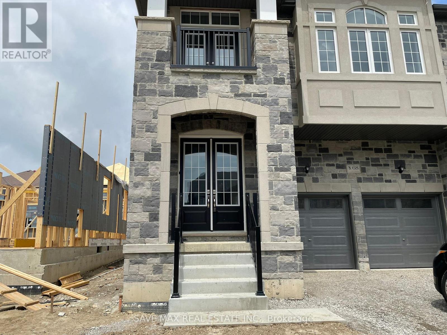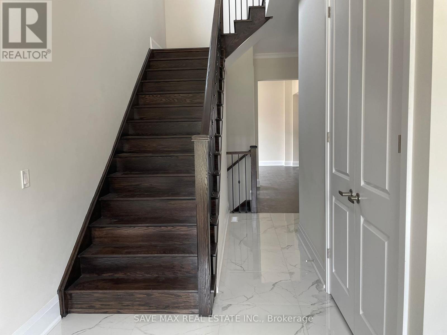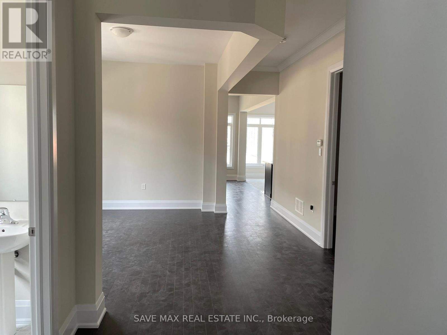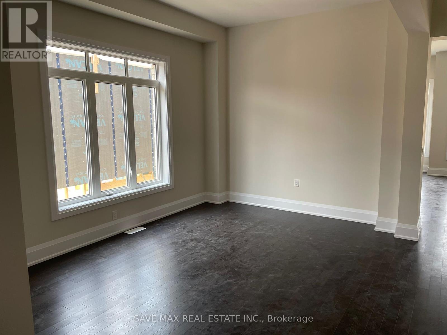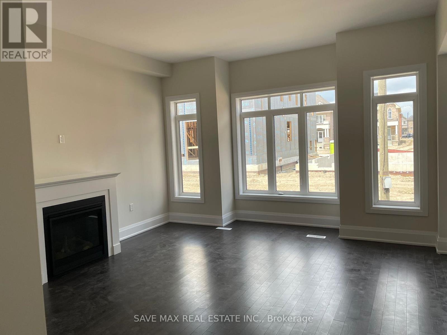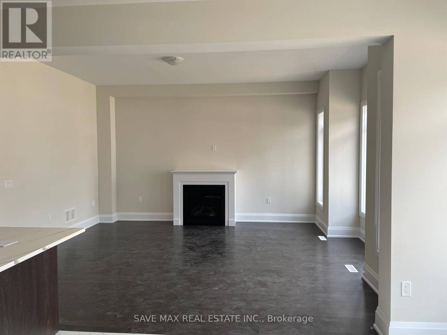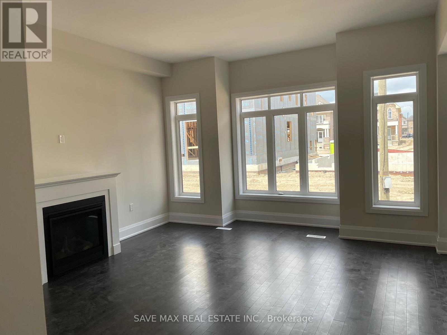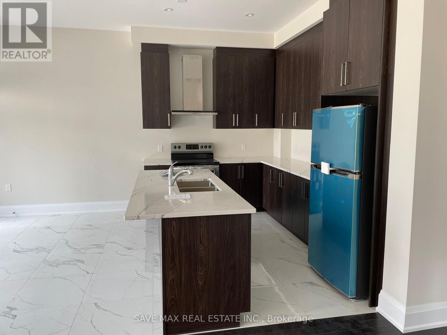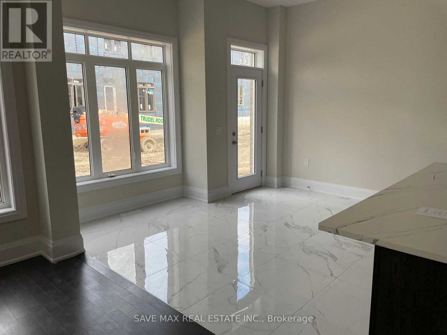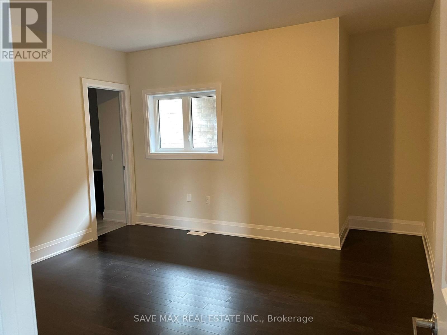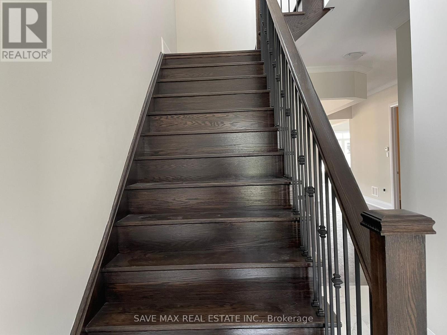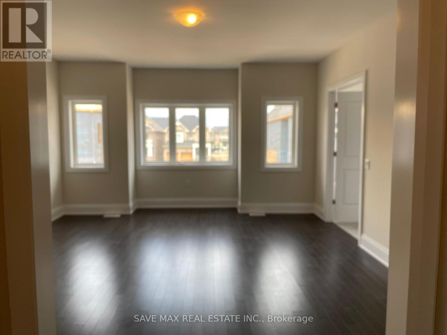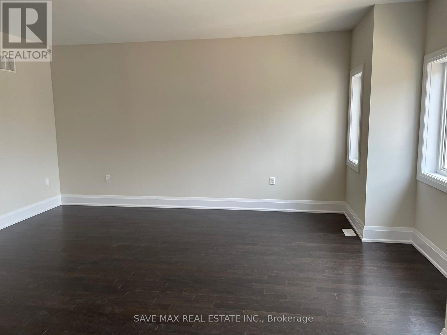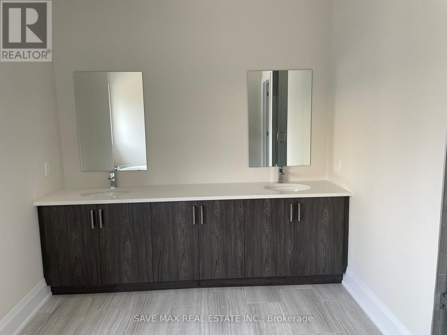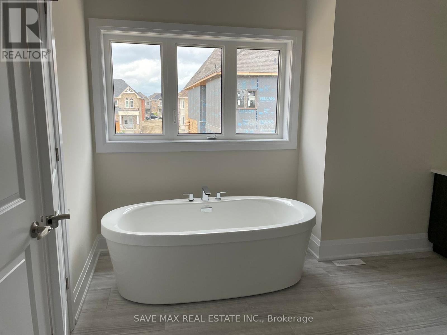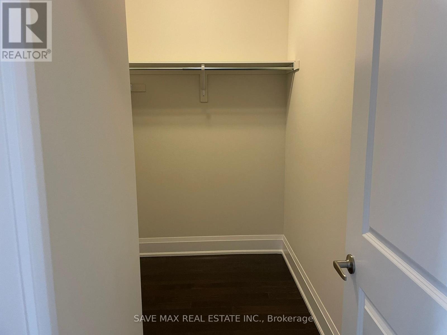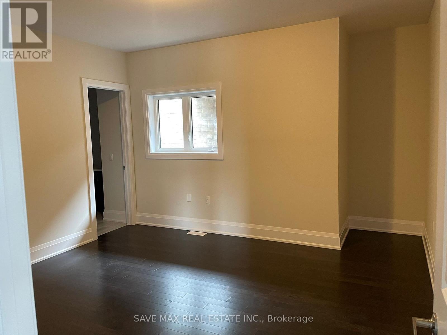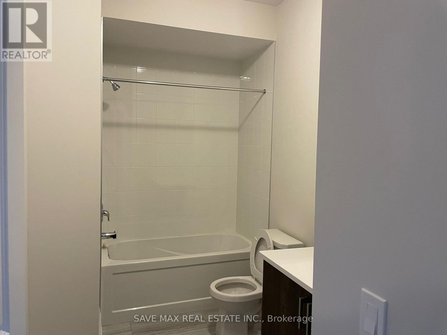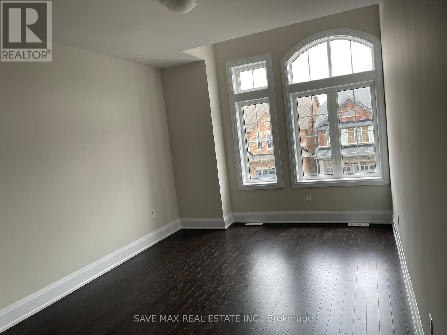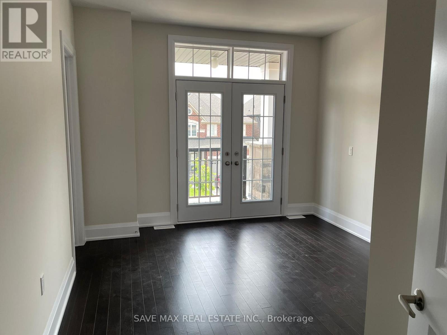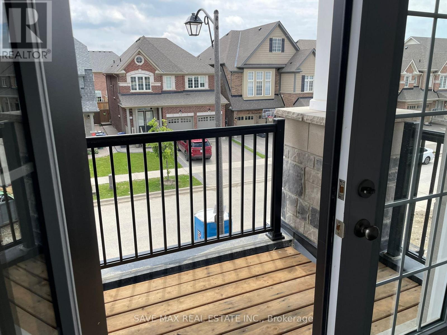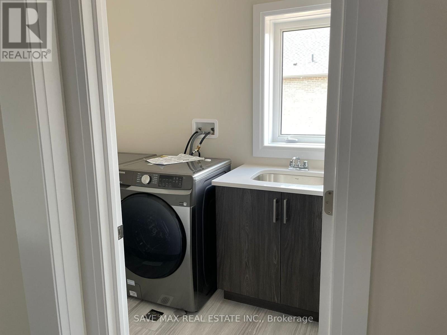5 卧室
6 浴室
2500 - 3000 sqft
壁炉
中央空调
风热取暖
$3,799 Monthly
Absolute Show Stopper Beautiful Detached House For Lease In One Of Demanding Neighborhood In Caledon. Immaculate 5 Bedroom Home W 6 Washroom, Sep Liv/Din/Fam Rm, Great Spacious Layout W Open Concept Kitchen Com W Breakfast Area, Main Floor W 1 Bedroom W 4 Pc Ensuite & W/I Closet, 10 Feet Ceiling On Main, No Carpet On Whole House, 2nd Floor Boost Master W Walk/In His & Her Closet & 5 Pc Ensuite, Good Size Other Bedrooms W W/I Closets & 4 Pc Ensuite, Laundry Second Floor, Direct Access To Garage, Close To Park/Plaza/School. The Pictures Are Old. (id:43681)
房源概要
|
MLS® Number
|
W12204882 |
|
房源类型
|
民宅 |
|
社区名字
|
Rural Caledon |
|
总车位
|
6 |
详 情
|
浴室
|
6 |
|
地上卧房
|
5 |
|
总卧房
|
5 |
|
Age
|
New Building |
|
家电类
|
Water Heater, 烘干机, 炉子, 洗衣机, 冰箱 |
|
地下室类型
|
Full |
|
施工种类
|
独立屋 |
|
空调
|
中央空调 |
|
外墙
|
砖 |
|
壁炉
|
有 |
|
Flooring Type
|
Hardwood, Porcelain Tile |
|
地基类型
|
混凝土浇筑 |
|
客人卫生间(不包含洗浴)
|
1 |
|
供暖方式
|
天然气 |
|
供暖类型
|
压力热风 |
|
储存空间
|
2 |
|
内部尺寸
|
2500 - 3000 Sqft |
|
类型
|
独立屋 |
|
设备间
|
市政供水 |
车 位
土地
|
英亩数
|
无 |
|
污水道
|
Sanitary Sewer |
|
土地深度
|
98 Ft ,8 In |
|
土地宽度
|
36 Ft ,2 In |
|
不规则大小
|
36.2 X 98.7 Ft |
房 间
| 楼 层 |
类 型 |
长 度 |
宽 度 |
面 积 |
|
二楼 |
Bedroom 4 |
3.84 m |
3.84 m |
3.84 m x 3.84 m |
|
二楼 |
主卧 |
5.48 m |
4.69 m |
5.48 m x 4.69 m |
|
二楼 |
第二卧房 |
3.44 m |
3.93 m |
3.44 m x 3.93 m |
|
二楼 |
第三卧房 |
4.48 m |
3.35 m |
4.48 m x 3.35 m |
|
一楼 |
客厅 |
4.26 m |
3.05 m |
4.26 m x 3.05 m |
|
一楼 |
餐厅 |
4.26 m |
3.05 m |
4.26 m x 3.05 m |
|
一楼 |
家庭房 |
4.72 m |
4.26 m |
4.72 m x 4.26 m |
|
一楼 |
厨房 |
4.17 m |
2.62 m |
4.17 m x 2.62 m |
|
一楼 |
Eating Area |
3.68 m |
3.45 m |
3.68 m x 3.45 m |
|
一楼 |
卧室 |
3.14 m |
3.04 m |
3.14 m x 3.04 m |
https://www.realtor.ca/real-estate/28434954/68-stowmarket-street-caledon-rural-caledon


