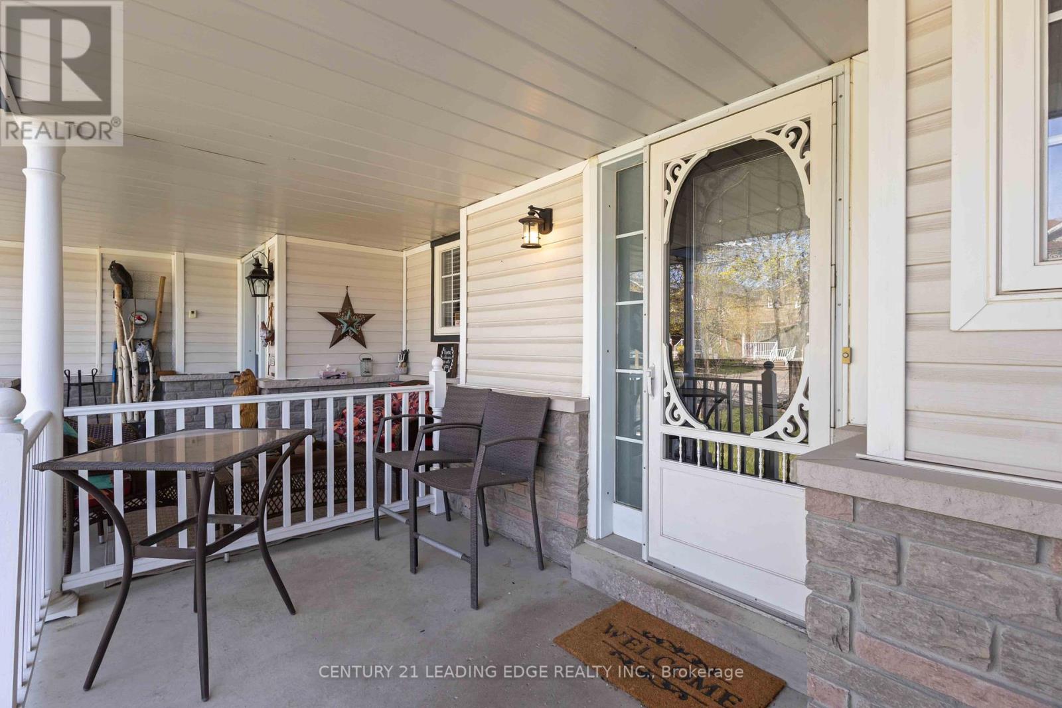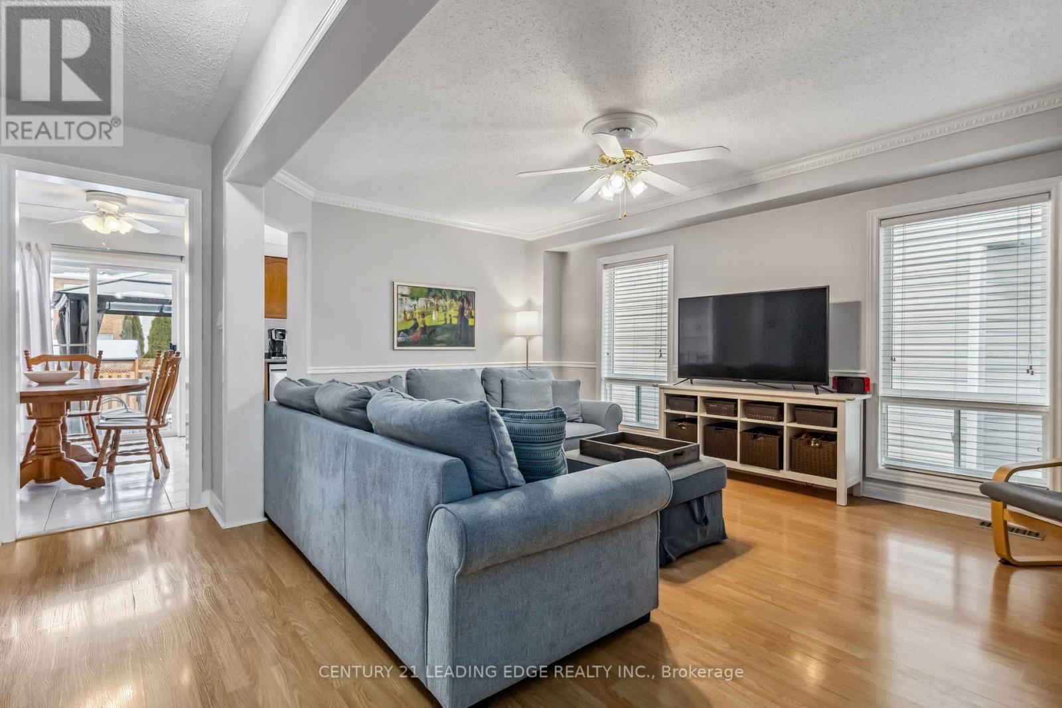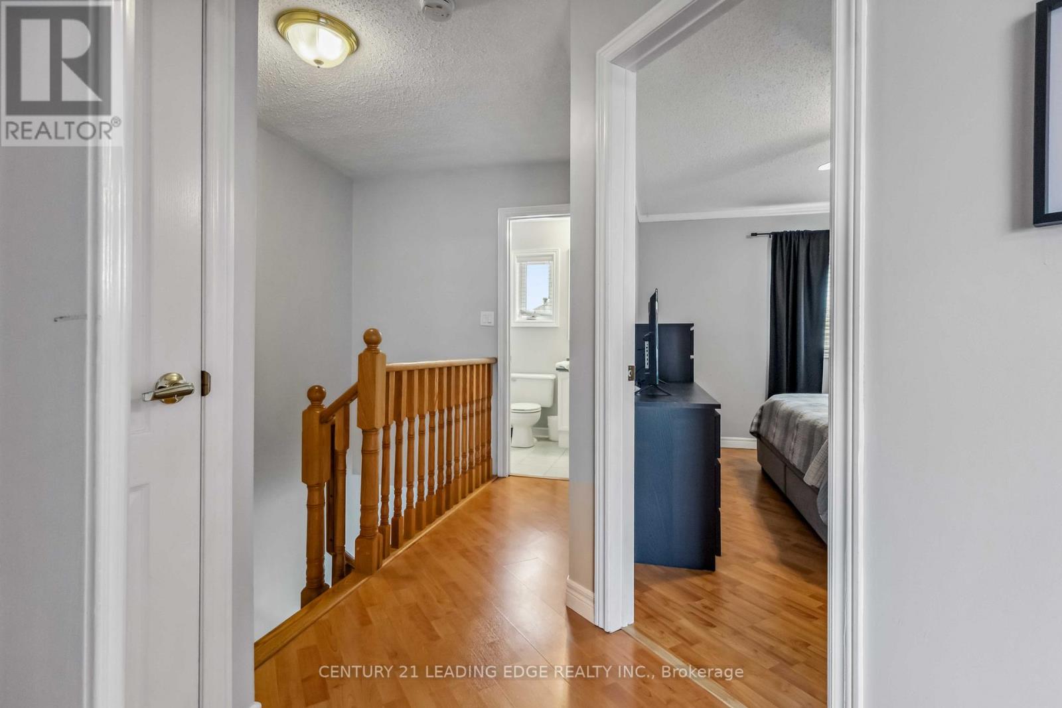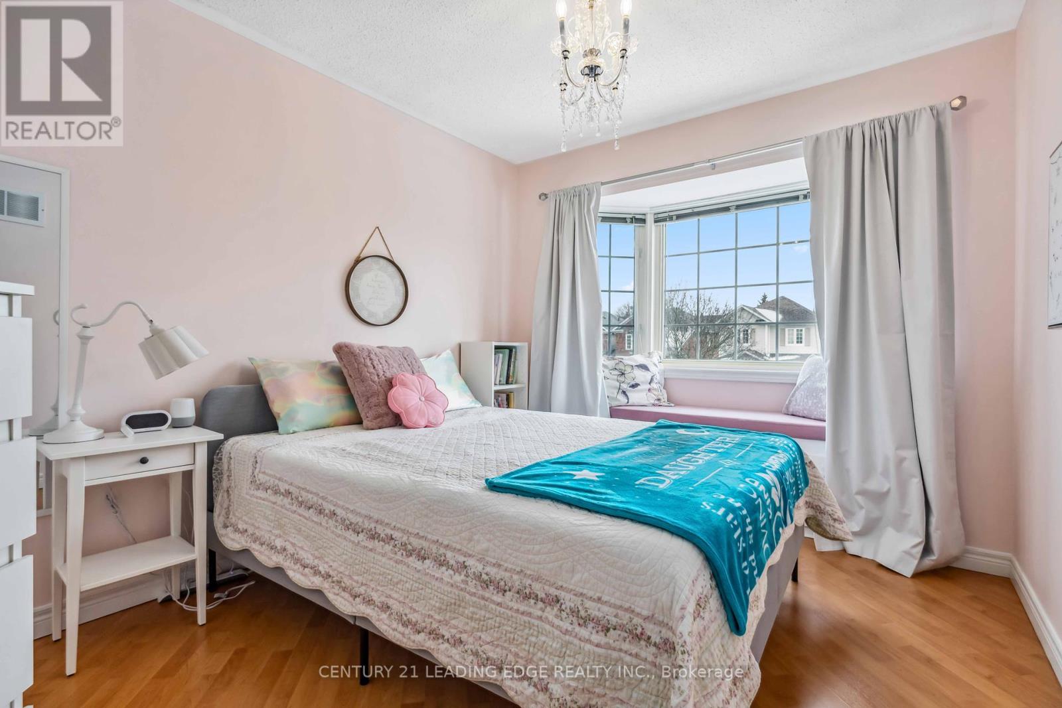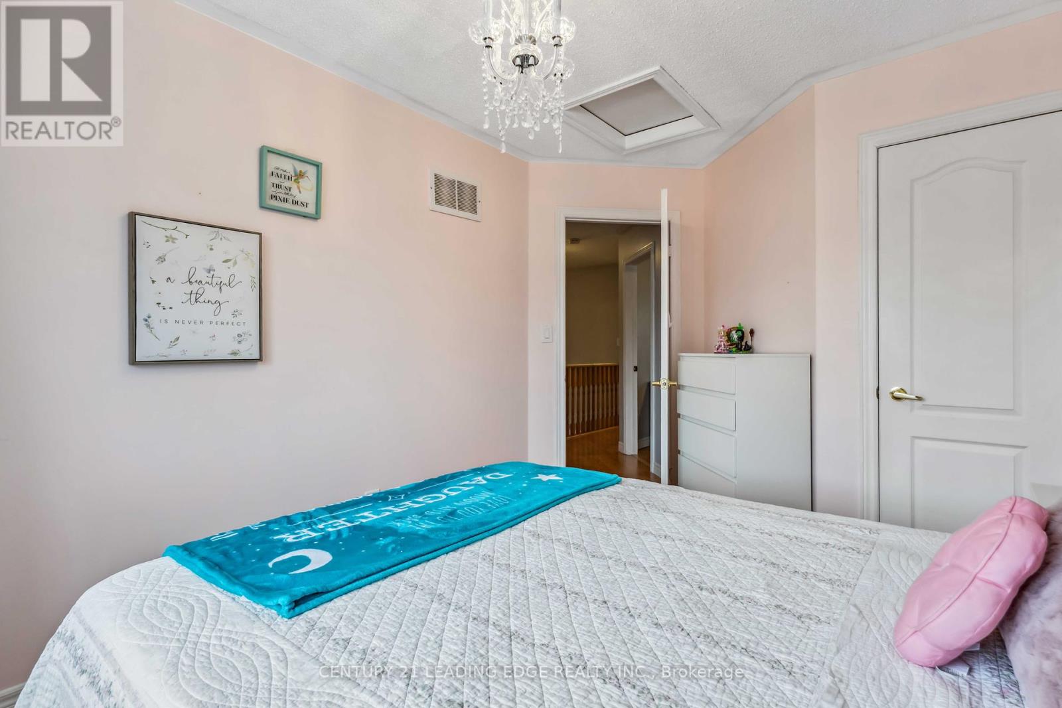3 卧室
3 浴室
1100 - 1500 sqft
中央空调
风热取暖
$812,000
Start Your Family's Next Chapter in Brooklin! Welcome to 68 Melody Dr a charming freehold townhome in the heart of Brooklin, one of Durham Regions most family-friendly communities. This home isn't just a smart first purchase its a place to plant roots, grow your family, and build a life. With a bright, open layout and a unique design linked only by the garage, this home feels like a semi and offers the space and flow every young family needs. Inside, you'll find 3 spacious bedrooms, including a large primary, and a fully finished basement with a built-in bar and full bath perfect for movie nights, play zones, or visiting guests.The kitchen is the heart of the home, with a pantry every busy parent will love, and a walkout to a fully fenced backyard featuring a deck and gazebo your summer escape without ever leaving home. Plus, garage access to the yard makes outdoor living even easier.Thoughtful updates include a new electrical panel (2021), New Furnace and AC (2025), newer carpet, fresh paint, and storage throughout from the pantry to the linen closet to the finished basement, every inch has been used with intention. Brooklin offers a true small-town vibe with big community spirit, top-rated schools, parks, walking trails, local cafés, and events like the Brooklin Spring Fair are all just minutes away. This is your chance to get into Brooklin at an incredible price before summer begins. Whether you're starting out or growing your family, this home is ready to grow with you. (id:43681)
房源概要
|
MLS® Number
|
E12206295 |
|
房源类型
|
民宅 |
|
社区名字
|
Brooklin |
|
附近的便利设施
|
公园, 公共交通, 学校 |
|
特征
|
Gazebo |
|
总车位
|
3 |
|
结构
|
Deck, Porch |
详 情
|
浴室
|
3 |
|
地上卧房
|
3 |
|
总卧房
|
3 |
|
家电类
|
Garage Door Opener Remote(s), All, 冰箱 |
|
地下室进展
|
已装修 |
|
地下室类型
|
全完工 |
|
施工种类
|
附加的 |
|
空调
|
中央空调 |
|
外墙
|
砖, 乙烯基壁板 |
|
Flooring Type
|
Tile, Laminate |
|
地基类型
|
混凝土浇筑 |
|
客人卫生间(不包含洗浴)
|
1 |
|
供暖方式
|
天然气 |
|
供暖类型
|
压力热风 |
|
储存空间
|
2 |
|
内部尺寸
|
1100 - 1500 Sqft |
|
类型
|
联排别墅 |
|
设备间
|
市政供水 |
车 位
土地
|
英亩数
|
无 |
|
土地便利设施
|
公园, 公共交通, 学校 |
|
污水道
|
Sanitary Sewer |
|
土地深度
|
118 Ft ,10 In |
|
土地宽度
|
23 Ft ,6 In |
|
不规则大小
|
23.5 X 118.9 Ft |
房 间
| 楼 层 |
类 型 |
长 度 |
宽 度 |
面 积 |
|
二楼 |
主卧 |
4.26 m |
3.2 m |
4.26 m x 3.2 m |
|
二楼 |
第二卧房 |
3.05 m |
2.9 m |
3.05 m x 2.9 m |
|
二楼 |
第三卧房 |
3.2 m |
2.65 m |
3.2 m x 2.65 m |
|
地下室 |
娱乐,游戏房 |
5.48 m |
3.96 m |
5.48 m x 3.96 m |
|
一楼 |
厨房 |
2.74 m |
2.74 m |
2.74 m x 2.74 m |
|
一楼 |
Eating Area |
3.05 m |
2.74 m |
3.05 m x 2.74 m |
|
一楼 |
家庭房 |
5.21 m |
3.35 m |
5.21 m x 3.35 m |
设备间
https://www.realtor.ca/real-estate/28437870/68-melody-drive-whitby-brooklin-brooklin



