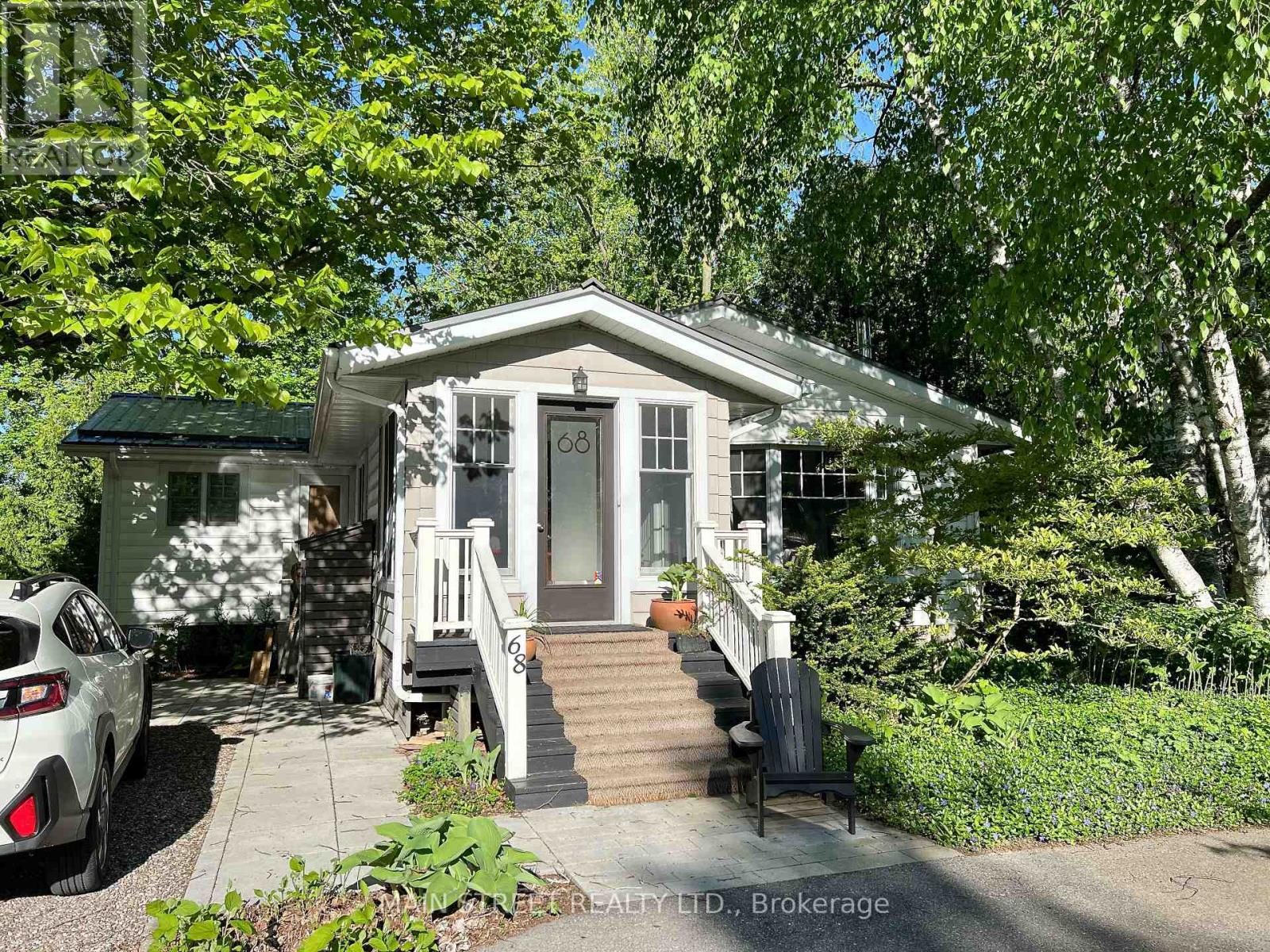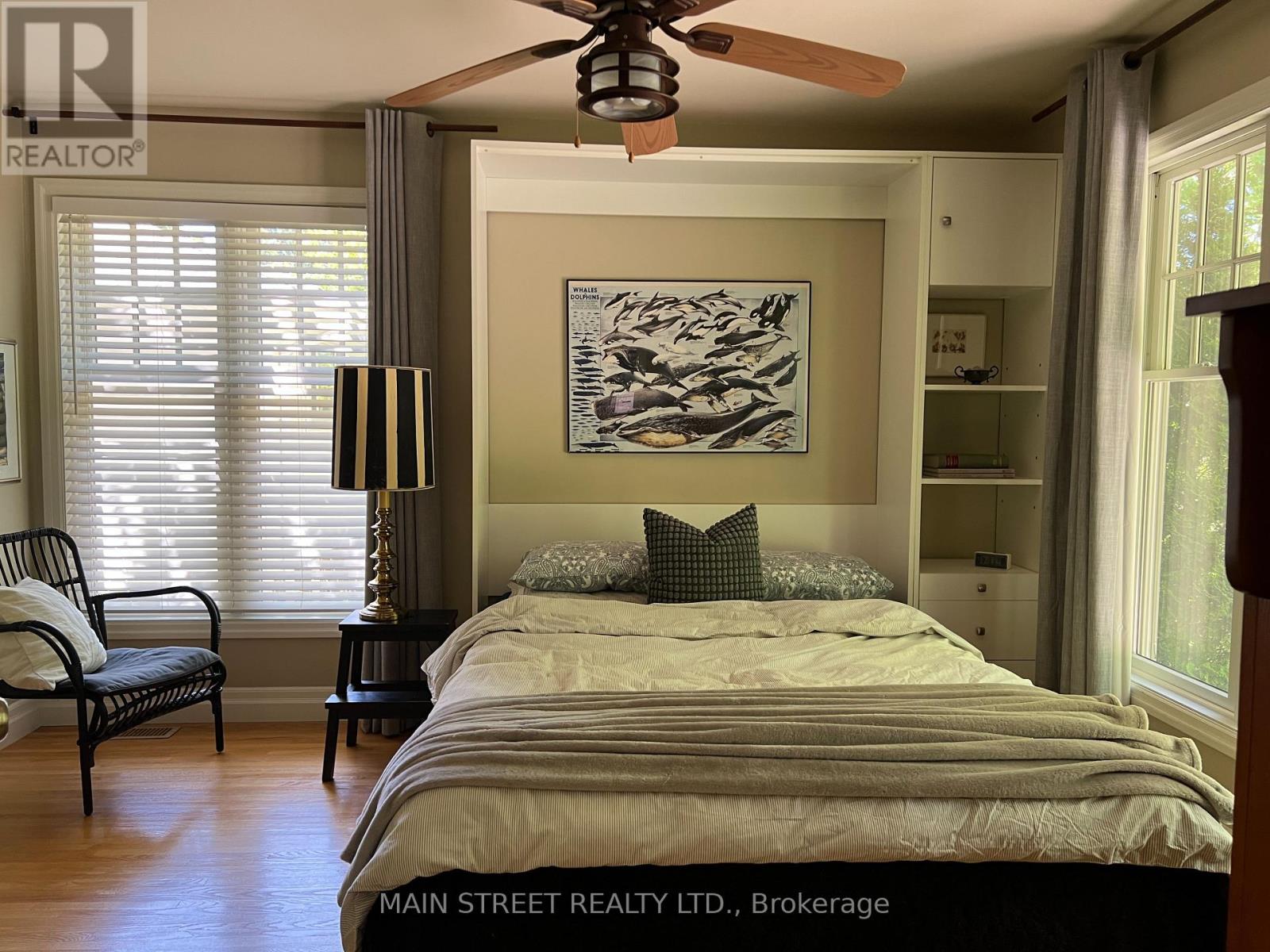5 卧室
2 浴室
1100 - 1500 sqft
Raised 平房
壁炉
风热取暖
$1,150,000
This Superb Bungalow Sits On A Huge 60 X 203 Foot Lot In The Heart Of Newmarket. Centrally Located On A Quiet Street, It Is Within Walking Distance To The Beautiful Downtown Area, GO Train, Southlake Hospital, Schools, Parks, Restaurants And Much More! The Entry "Mud Room" Has A Built-In Storage Bench and Adds Great Convenience When You're Coming In Or Leaving Home. Wood Fireplace Insert & The Large Bay Window (Pella) Make Your Living Room Very Classy. The Large Kitchen Has A Separate Pantry, And Reverse Osmosis Water Filtration System. The Breakfast Area Includes A Built-In Bench Plus French Doors That Open To The Large Backyard. The Main Level Has Three Spacious Bedrooms, A Bathroom With Whirlpool Tub & Separate Shower. In The Lower Level You Get Large Windows, Plus Tons Of Living & Storage Space. Here Your Teenagers Or Guests Can Have Their Own Privacy With Two Bedrooms, A Bathroom And A Rec Room. Investors Should Note That Zoning Here Is Favourable To Creating A Legal Apartment In This House Or Even Adding A Separate Auxiliary Dwelling Unit or Bunkie In The Large Backyard (Buyer To Verify). House Comes With Many High Quality Anderson Windows, And The Metal Roof (2017) Eliminates The Need To Pay For Roofing In The Foreseeable Future! High Efficiency Furnace, Water Heater (2023), Water Softener, And Water Treatment Unit Are Owned. Circular Driveway Was Paved In 2019. The Lovely Backyard Has Two Garden Sheds, Landscaped Shrub & Perennial Beds, Fenced Vegetable Garden, And Fruit Trees. The Main Bathroom Has A Laundry Shute And You Get A Work Bench In The Basement Too! (id:43681)
房源概要
|
MLS® Number
|
N12177632 |
|
房源类型
|
民宅 |
|
临近地区
|
Newmarket Heights |
|
社区名字
|
Bristol-London |
|
特征
|
无地毯 |
|
总车位
|
4 |
详 情
|
浴室
|
2 |
|
地上卧房
|
3 |
|
地下卧室
|
2 |
|
总卧房
|
5 |
|
家电类
|
Water Softener, Water Treatment, 洗碗机, 窗帘 |
|
建筑风格
|
Raised Bungalow |
|
地下室进展
|
部分完成 |
|
地下室类型
|
全部完成 |
|
施工种类
|
独立屋 |
|
外墙
|
乙烯基壁板 |
|
壁炉
|
有 |
|
Fireplace Total
|
1 |
|
壁炉类型
|
Insert |
|
Flooring Type
|
Hardwood |
|
地基类型
|
混凝土, Unknown |
|
供暖方式
|
天然气 |
|
供暖类型
|
压力热风 |
|
储存空间
|
1 |
|
内部尺寸
|
1100 - 1500 Sqft |
|
类型
|
独立屋 |
|
设备间
|
市政供水 |
车 位
土地
|
英亩数
|
无 |
|
污水道
|
Sanitary Sewer |
|
土地深度
|
203 Ft |
|
土地宽度
|
60 Ft |
|
不规则大小
|
60 X 203 Ft |
房 间
| 楼 层 |
类 型 |
长 度 |
宽 度 |
面 积 |
|
Lower Level |
娱乐,游戏房 |
6.86 m |
3.66 m |
6.86 m x 3.66 m |
|
Lower Level |
卧室 |
5.8 m |
3.26 m |
5.8 m x 3.26 m |
|
Lower Level |
卧室 |
3.5 m |
3.35 m |
3.5 m x 3.35 m |
|
Lower Level |
洗衣房 |
2 m |
2 m |
2 m x 2 m |
|
Lower Level |
其它 |
2.22 m |
1.19 m |
2.22 m x 1.19 m |
|
一楼 |
Mud Room |
2.47 m |
2.28 m |
2.47 m x 2.28 m |
|
一楼 |
门厅 |
1.52 m |
1.43 m |
1.52 m x 1.43 m |
|
一楼 |
客厅 |
4.36 m |
3.5 m |
4.36 m x 3.5 m |
|
一楼 |
餐厅 |
3.34 m |
2.95 m |
3.34 m x 2.95 m |
|
一楼 |
厨房 |
3.38 m |
2.68 m |
3.38 m x 2.68 m |
|
一楼 |
Eating Area |
3.38 m |
3.05 m |
3.38 m x 3.05 m |
|
一楼 |
Pantry |
2.44 m |
0.9 m |
2.44 m x 0.9 m |
|
一楼 |
主卧 |
3.69 m |
3.5 m |
3.69 m x 3.5 m |
|
一楼 |
第二卧房 |
3.17 m |
3.05 m |
3.17 m x 3.05 m |
|
一楼 |
第三卧房 |
3.05 m |
2.74 m |
3.05 m x 2.74 m |
https://www.realtor.ca/real-estate/28376280/68-hillview-drive-newmarket-bristol-london-bristol-london
























